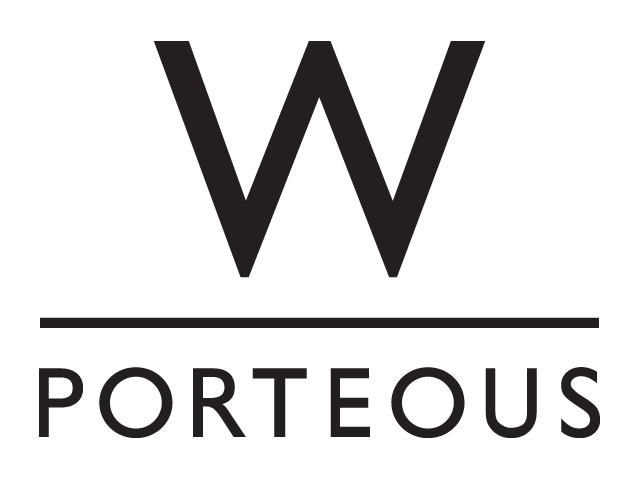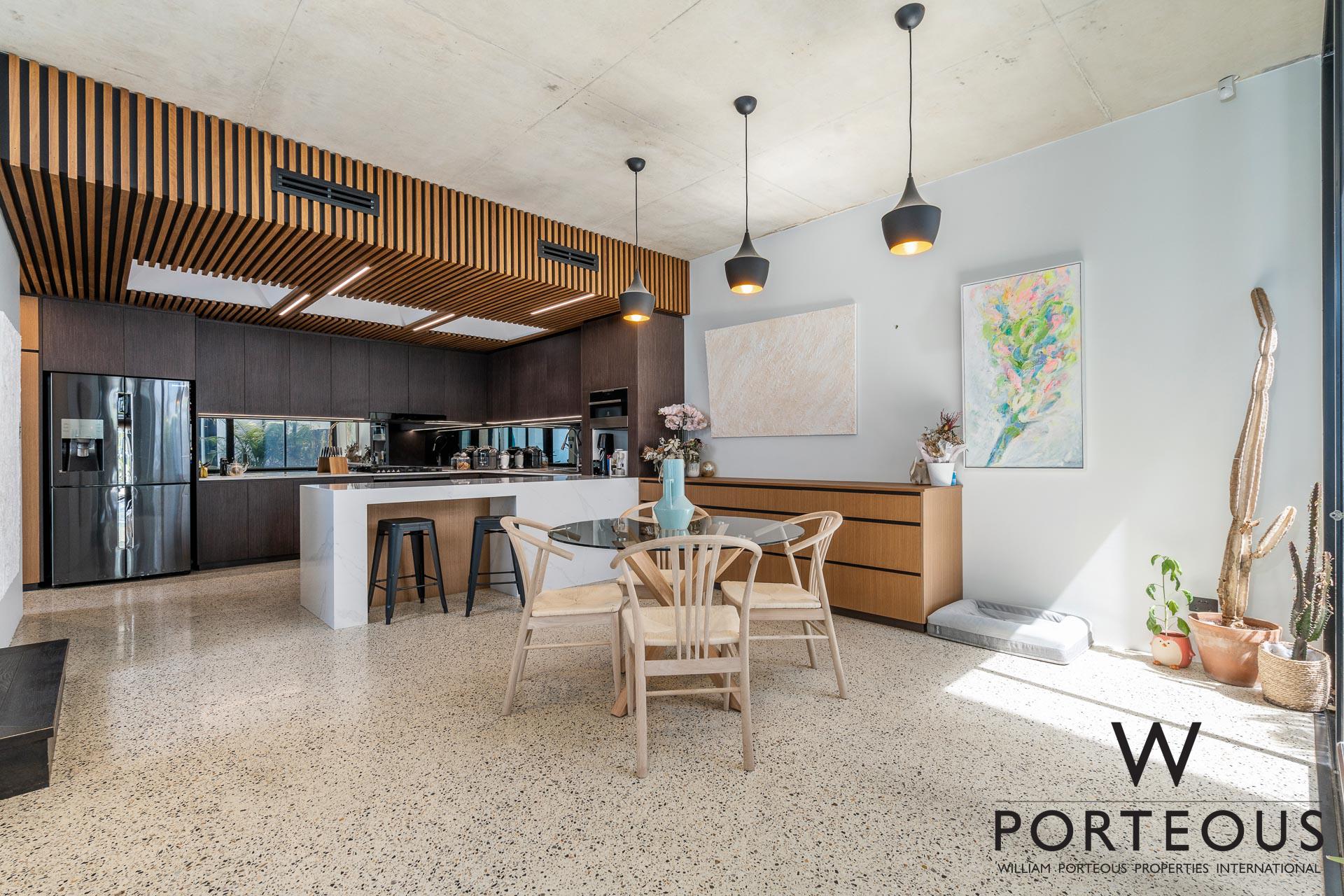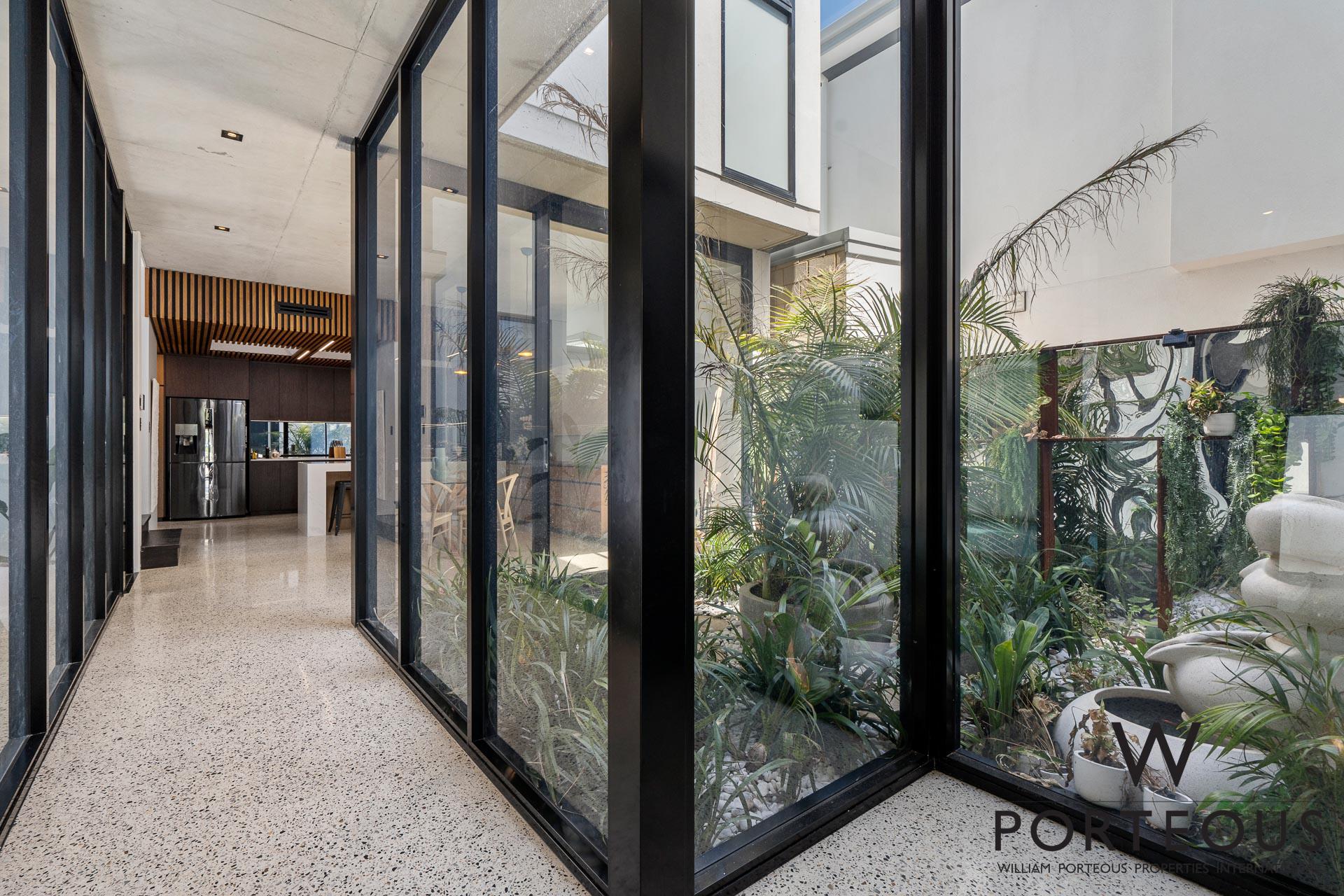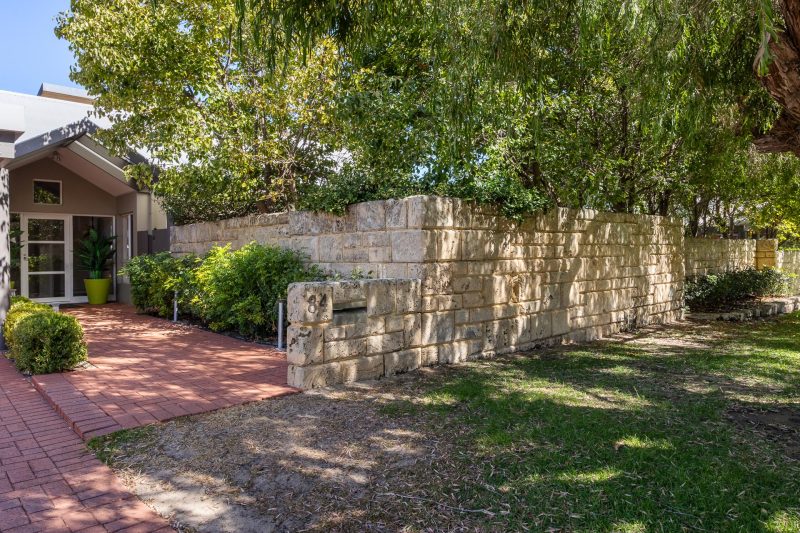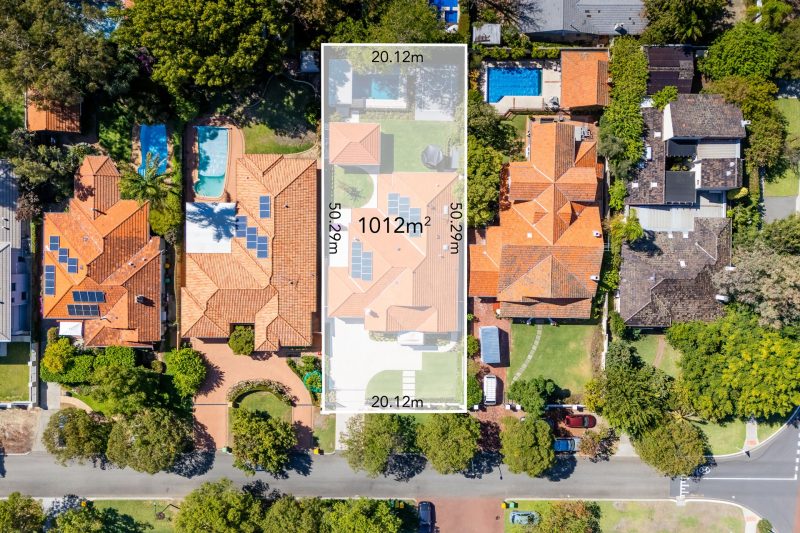Floor Plan

MODERN BEACHSIDE LIVING
Tucked into the hillside in an elevated, set-back position, with panoramic never to be built out ocean views over the top of the surrounding homes, this unique 2018 built residence is a spectacular fusion of uncompromising craftsmanship, industrial flair, raw modernity and the magnificent culmination of creative and visionary design ingenuity from an award-winning architect, a short walk to the stunning beaches and waterfront of North Coogee.
The home was built with careful consideration and the goal to create a sustainable and efficient design embracing leading environmental technology and passive solar orientation whilst maintaining complete privacy within the home.
Showcasing the interplay between form and function, strong clean lines define the exterior. A striking frameless pivot glass front door leads into a long hallway with beautiful polished concrete floors underfoot, whilst white walls soar upwards to an industrial style exposed concrete ceiling. Extending seamlessly over three levels, a sublime harmony of light-filled living and entertaining areas flow effortlessly to multi-tiered outdoor spaces.
Find the peaceful queen guest room at the front, with built in robes and tall windows overlooking low maintenance, waterwise gardens. Currently used as a study, this is a versatile space. Continuing along the hallway, past vast commercial grade walls of glass framing a stunning planted courtyard to the right and opposite you look into a glorious year-round solar heated pool deck with gas BBQ.
A triumph of style and convenience, the sleek superbly appointed kitchen and dining room have been crafted for easy use. Statement Carrara benchtops strike a stylish balance against dark natural timber veneer cabinetry and a beautiful Blackbutt feature ceiling. Top of the range appliances include a pyrolytic oven, integrated microwave/grill and coffee machine, Hydro tap and integrated Miele dishwasher.
Follow the oak staircase to the second floor living room and generous outdoor terrace. A superb ocean vista opens up before your eyes as you step outside; with sweeping views across the horizon from Garden Island to Rottnest Island and beyond. Perfectly equipped for entertaining with an outdoor kitchen, it’s the perfect spot to entertain, relax or soak up our wonderful WA sunsets with the breathtaking Indian Ocean as your backdrop.
A spectacular suspended bridge over the pool features translucent walls and a magnificent glass roof, cascading glorious natural light inwards on three sides, accentuating your home’s seamless connections with the outdoors.
Walk across into a separate sleeping/working/activity zone; where you’ll find two generous queen bedrooms with tall windows, fitted built in robes and a huge beautifully elegant bathroom. There’s a fabulous cinema style TV room, activity area and stand up working office area – skilfully designed spaces for work, sleep and play.
Take the second staircase upwards to a heavenly suite of rooms forming a private retreat where tranquillity and serenity reign. Generously proportioned and flooded with light, the blissful master bedroom has floor to ceiling sliding doors opening to a sunny balcony overlooking the ocean. A substantial fitted dressing room and exquisite bathroom completes the upper level.
A masterpiece of dynamic architecture, the inherent simplicity of design showcases the true luxury and sophistication of this outstanding beachside residence.
Perfectly situated within one of Perth’s best oceanside developments, just 4km south of Fremantle, moments to Port Coogee Marina, the surf club, playgrounds, parks, cafes and netted Coogee Beach, 9 Alpha Way is a masterpiece of dynamic architecture, a spectacular resort style retreat and a true sanctuary from the world. We welcome your inspection and enquiries.
Property Features
Property Features
- House
- 4 bed
- 3 bath
- 2 Car
- Total Land Area: 247 m²
- Total Floor Area: 323 m²
- 2 Garage
