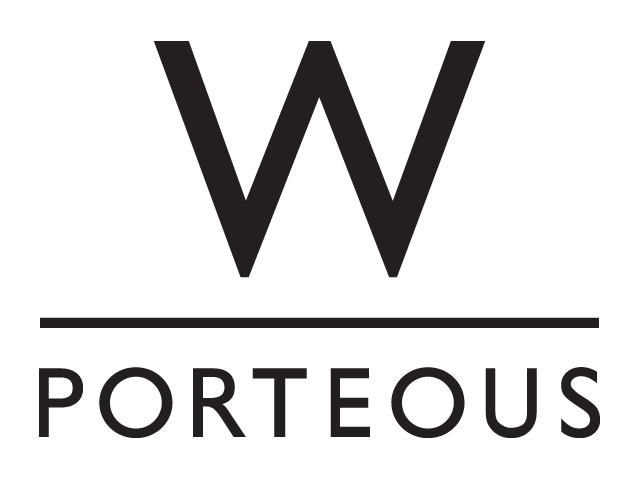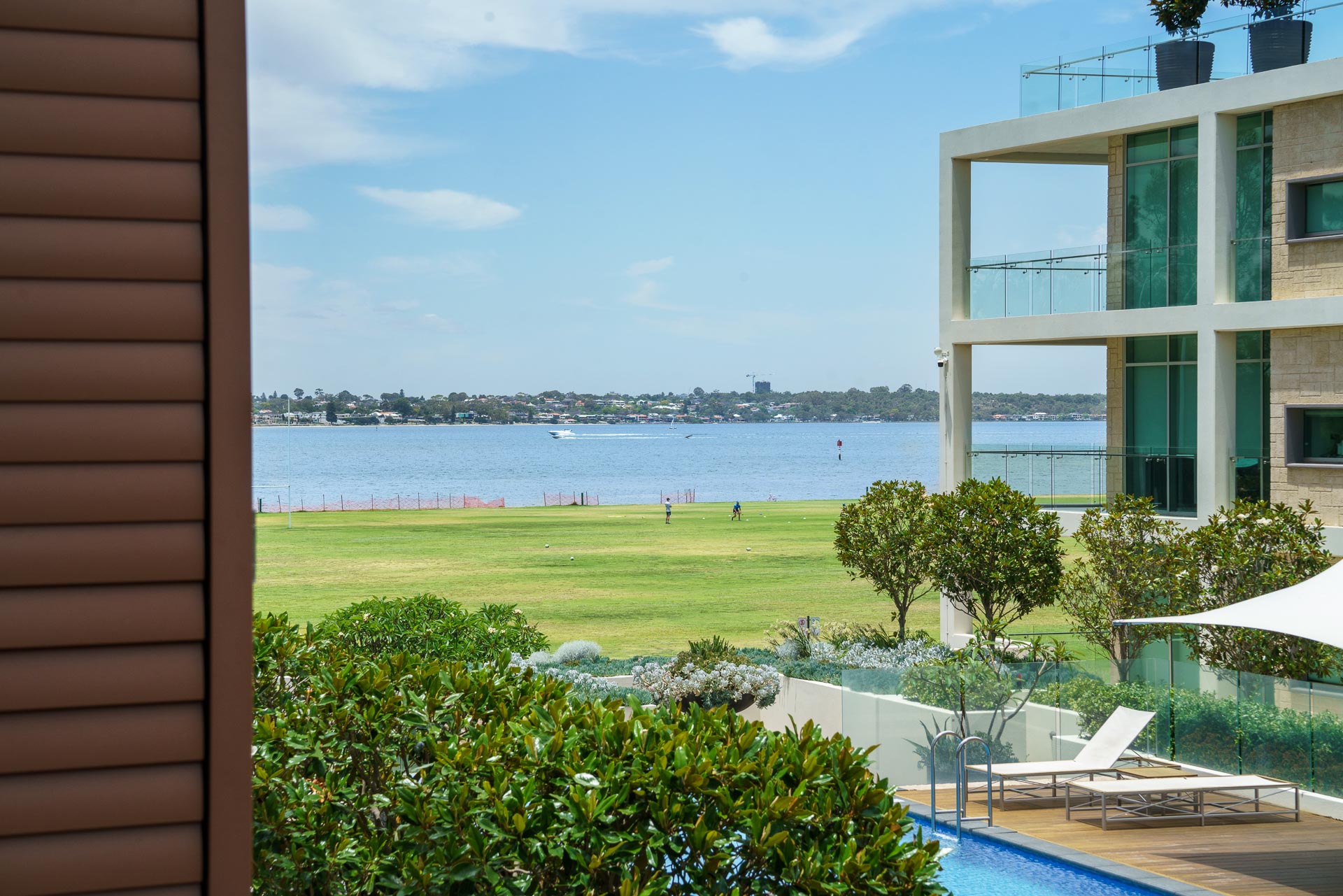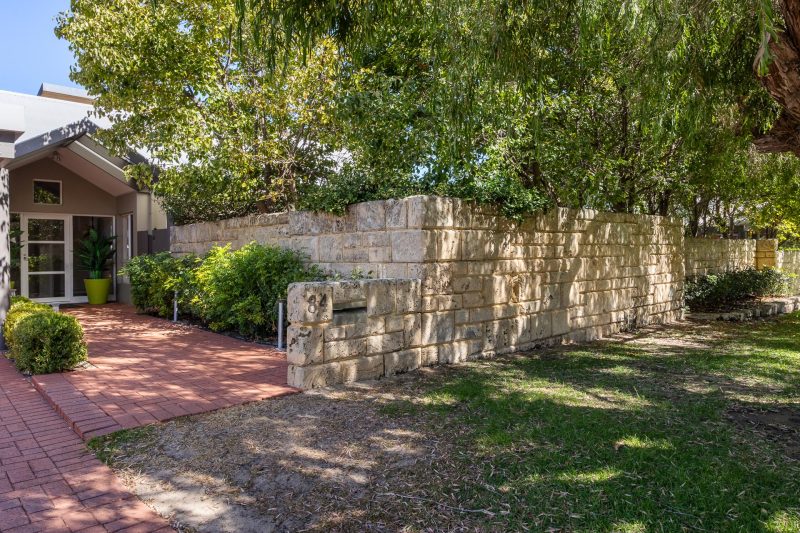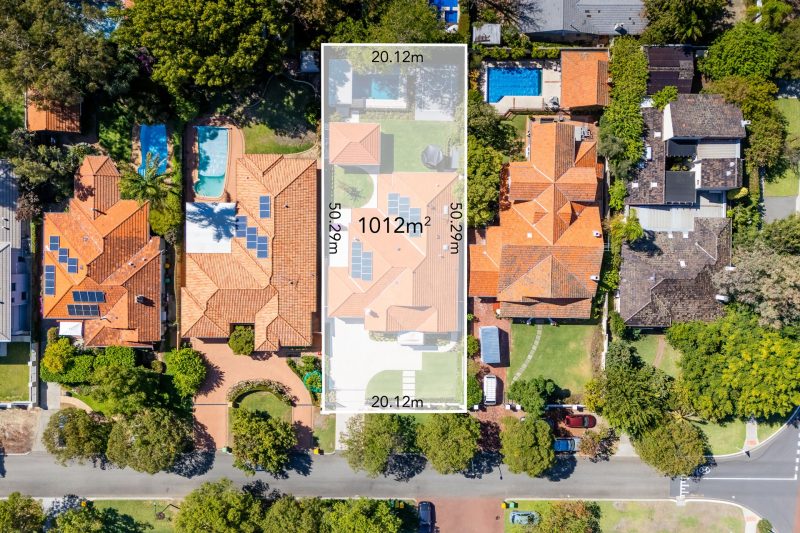Floor Plan

CHARMING SPACE AND LIGHT
This remarkable 3 bedroom, 2 bathroom second floor apartment has a delightful feel from the moment you walk in the door. The open plan kitchen dining and lounge has its long axis fronting the central gardened courtyard, pool and a view through to the river and parkside playing fields. It is light, bright, welcoming and engaging.
Offered fully furnished and equipped, this is a must-view!
Some of the brilliant features of this beautiful apartment include:
– 3 lovely bedrooms OR 2 bedrooms and a large study!!
– 2 beautiful marble bathrooms + powder room
– River views
– Spacious balcony
– Floor to ceiling shutters to control privacy & light
– State of the art kitchen with all Miele integrated fridge, dishwasher, microwave & steamer oven
– Extensive use of Italian marble in kitchen & bathrooms
– Excellent recreational facilities including brilliant lap pool & fully equipped gym
– Undercover security parking with easy access to the apartment door
– Video intercom & a totally secure building
– An intelligently designed user friendly complex for yourself and your visitors
The total strata area is 184sqm. Internal space is 131 sqm, Balcony one 20sqm, Balcony two 3sqm and a 4sqm storage shed. The two-car bays and side by side
All of this in one of the best-serviced locations in Perth, with fabulous restaurants/cafes all within walking distance, speciality food shops & supermarkets as well as The University of Western Australia, all close by. The riverside drive into Perth’s CBD is a delight.
Available for a private inspection, contact us today to schedule.
Council Rates: $3,131.07 per annum
Water Rates $1669.54 per annum
Strata Rates: $2,068 per quater
Property Features
Property Features
- Apartment
- 3 bed
- 2 bath
- 2 Car
- Total Floor Area: 184 m²
- 2 Garage






