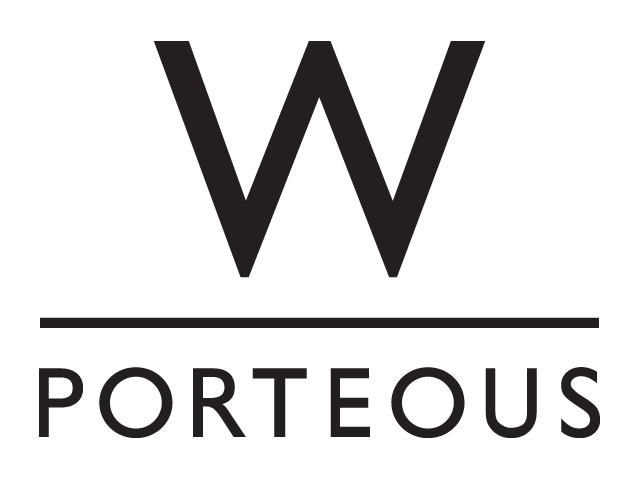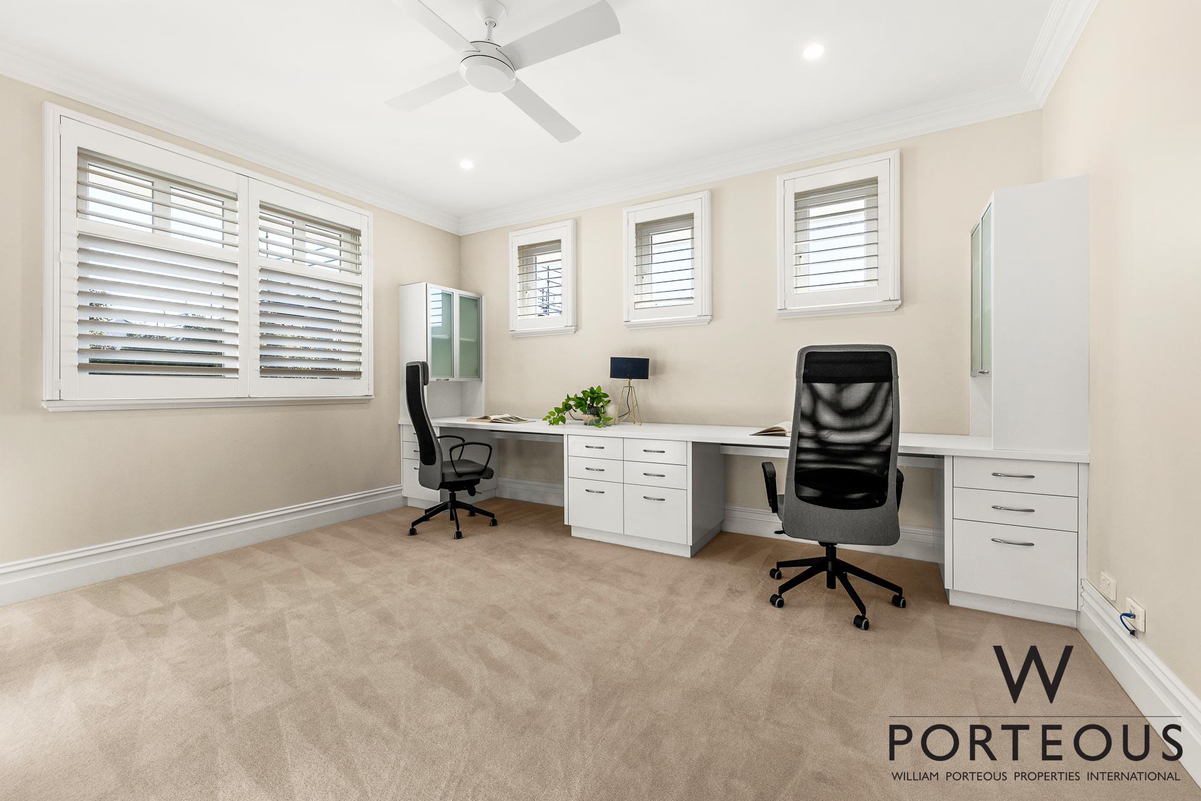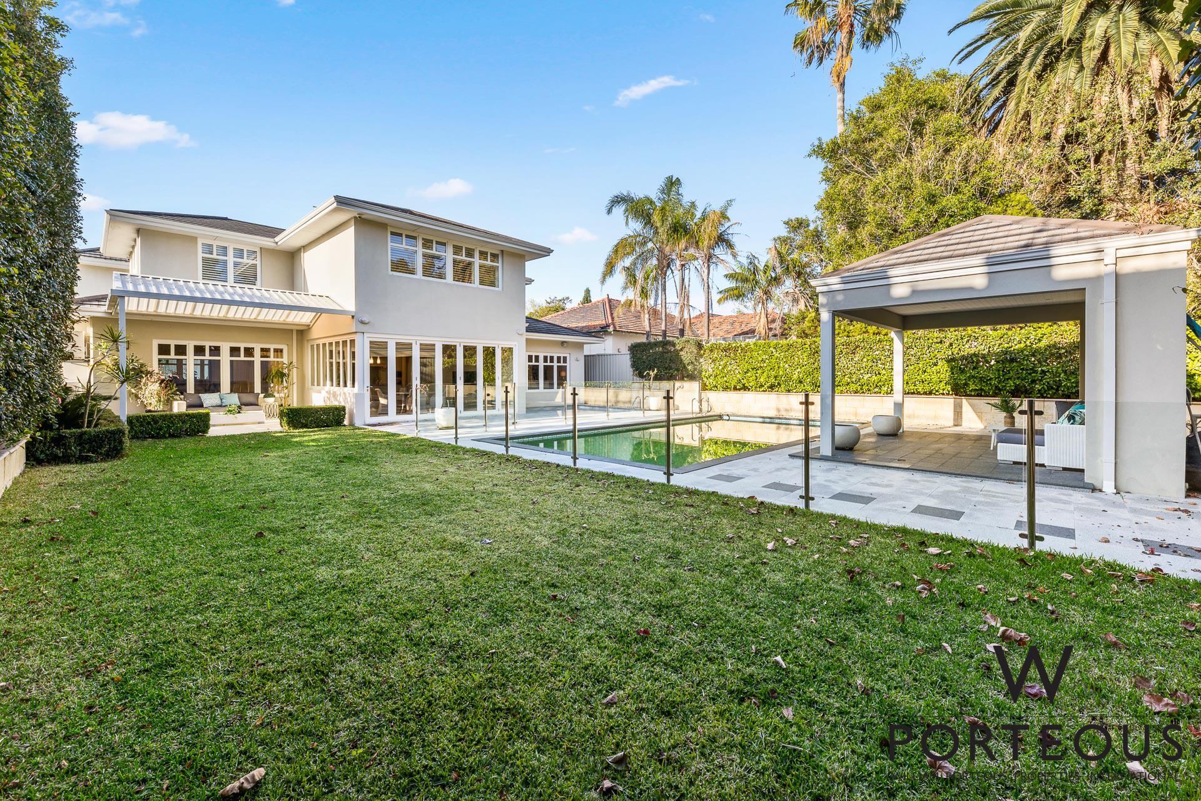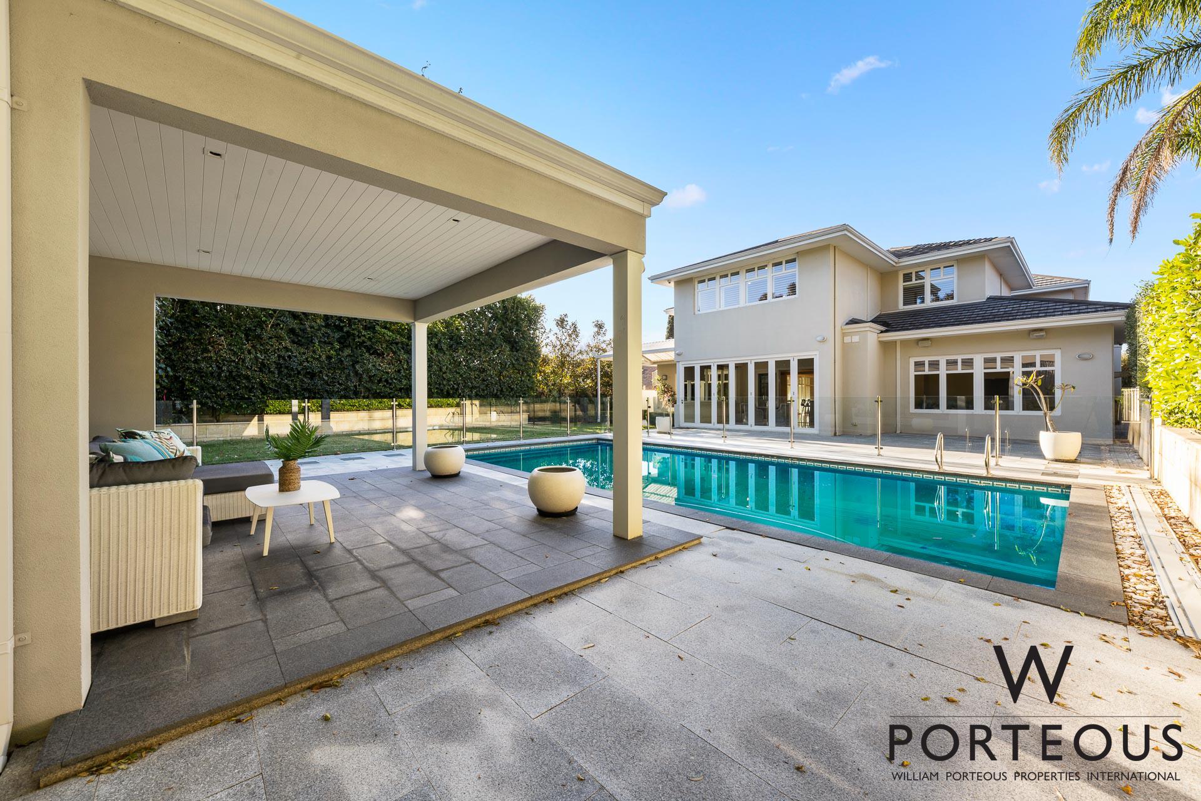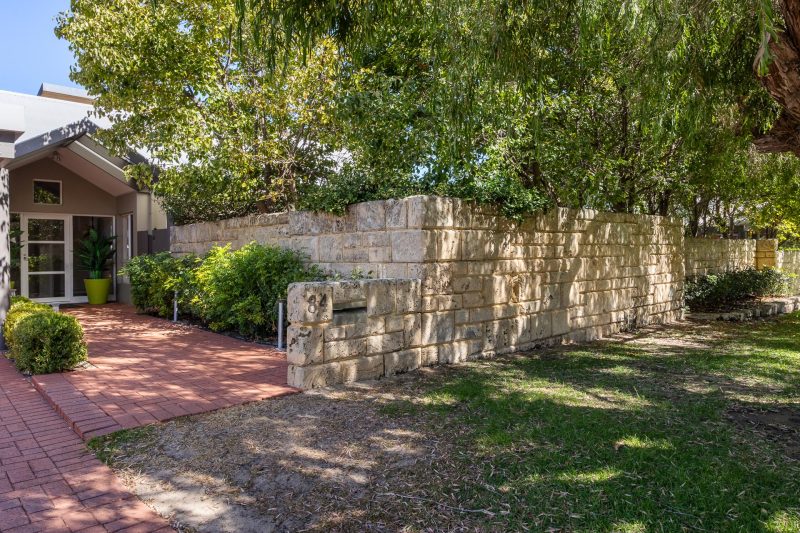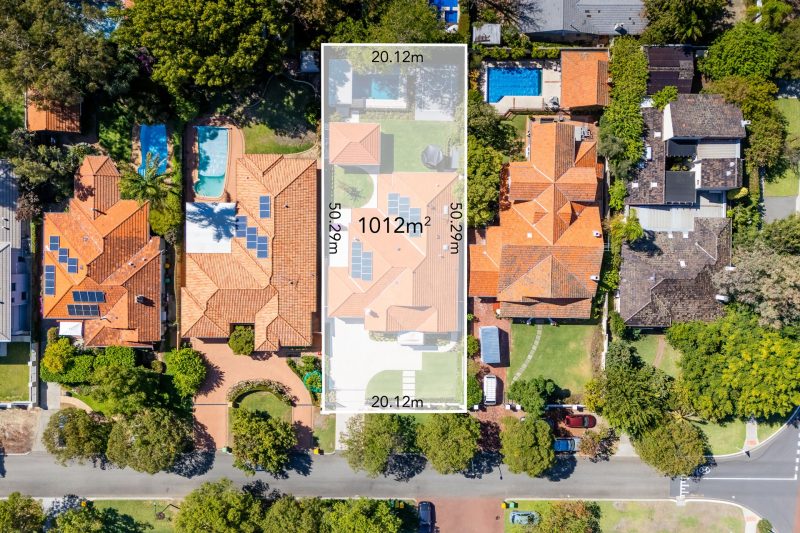Floor Plan

TIMELESS HAMPTONS ELEGANCE
Light, bright, spacious and built in a timeless style that exudes Hamptons inspired elegance, this two story family home offers 4 very large bedrooms including the massive master suite, all with ensuite bathrooms, a dedicated study (or 5th bedroom), separate lounge or music room, open plan living, dining and kitchen all overlooking the rear garden, alfresco dining and pool. There is a large media room that doubles as an extra lounge. This luxurious family residence in the heart of Dalkeith exudes warmth and sophistication from the moment you arrive.
In true Hamptons style, the home boasts light-filled open rooms and a relaxed, pared-back colour palette. French doors and multi-paned windows with white plantation shutters and shaker-style cabinetry create a classic white backdrop for your personal styling.
Beyond the Sheoak entry doors, you’ll find soaring ceilings and stunning European oak flooring throughout both levels. From the entry the study is on the right, complete with a gas fireplace and, on the left you have a beautifully appointed guest bedroom with a semi-ensuite bathroom.
Past the classic staircase and western courtyard, you enter the expansive open-plan family area, which overlooks the delightful yard, pool and cabana beyond. The sleek kitchen incorporates granite countertops, a central island bench, glass splashbacks and a customised walk-in pantry. Premium Miele appliances include an induction cooktop, an integrated dishwasher, and microwave, steam and conventional wall ovens.
Connecting the luxe interior with the resort-style pool area, an indoor-outdoor garden room offers an idyllic space to entertain throughout the seasons. Bifold stacking doors and windows allow natural light and air to pour in, with electronic blinds and a ceiling fan for additional comfort. Twin Vintec wine fridges, granite benches, a commercial rangehood and a gas-plumbed recess for your BBQ complete this beautiful sun-washed space. A media room that can also be a formal lounge also offers a picturesque pool outlook and features a built-in TV cabinet, integrated speakers and a ceiling fan.
Upstairs, a sitting room opens out to the expansive tiled balcony, with classic white timber balustrading and ceiling. Two elegant, king-sized guest bedrooms feature private ensuites, customised walk-in robes and window seats overlooking the manicured front gardens and Waratah Avenue streetscape. The premium double glazing throughout gives great thermal and sound insulation.
The superb master suite boasts a fully customised walk-in dressing room and a glamorous ensuite, comprising an oval bathtub recessed in black galaxy stone, a floating double vanity, an oversized frameless shower and WC. Adjacent to the min bedroom suite is a spacious study with built-in desks and cabinets, and an enormous walk-in linen/store cupboard. This room could easily be a 5th bedroom for a young child or baby.
Occupying a sprawling 1,012sqm block the house to garden ration is well balanced. Mature plantings around the perimeter give you privacy and the fully fenced and gated grounds are very secure.
The location is incredibly convenient for all family members. There is a clear run into the city. You are only 100 metres from the Dalkeith village shops that include an IGA supermarket, Chemist, Post Office, doctors suite, dentist and cafes. Dalkeith Primary School is 240m away and Melvista Park 550m.
This exceptional property is one your family will love returning home to every day.
Secure this magnificent property for your family today!
Property Features:
• 4 bedrooms, 4 bathrooms including a fabulous ground floor suite
• Ground floor lounge/music room/study with gas fireplace
• Upstairs study/5th bedroom, with built-in desks & cabinets
• Timeless & elegant Hamptons design with white plantation shutters throughout
• European Oak flooring & shaker style cabinets throughout
• Extensive French doors and multi-paned windows
• Soaring ceilings and extra-wide hallways
• LED downlights and elegant pendant lighting
• Zoned ducted reverse-cycle air conditioning (3 units)
• Indoor-outdoor entertaining space
• Superb family sized laundry with pull-out ironing board and abundant cabinetry
• Ceiling fans throughout
• Solar heated saltwater pool with mosaic tiling & frameless balustrading
• Poolside cabana concealing pump and pool equipment
• Luxury kitchen with Miele appliances & granite benchtops
• Ducted vacuuming system
• Under-floor heating to bathrooms and downstairs living areas
• Reticulated, manicured gardens
• Electronic security gate, AV intercom
• Double glazing throughout with European windows
• Solar roof panels and inverter
• Fully fenced with electronic gate
Location:
• 130m to Dalkeith Medical Centre
• 250m to Waratah Ave shops and cafes
• 550 to Melvista Park
• 1.2km to Mrs Herbert’s Park
• 240m to Dalkeith Primary School
• 2.3km to Christ Church Grammar School
• 2.7km to MLC Claremont
• 1km to Birdwood Parade Reserve
• 2.5km to Matilda Bay Reserve
• 2.5km to University of WA
• 2.3km to Claremont Quarter
• 2.3km to Claremont Station
COUNCIL RATES: $4,962.77 pa
WATER RATES: $2,182.94 pa
Property Features
Property Features
- House
- 4 bed
- 4 bath
- 2 Car
- Total Land Area: 1,012 m²
- Total Floor Area: 531 m²
- 2 Garage
