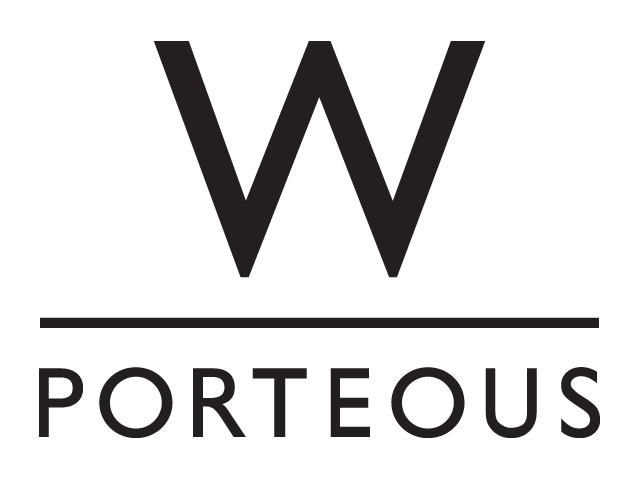Floor Plan

MOUNTAIN SKY HOME
UNDER OFFER
An architect designed residence that literally projects out from solid granite near the very top of Mount Melville, this is not your standard Albany home.
With design cues from the tropics and a focus on solar-passive efficiency, this stunning home was also planned with adherence to the principals of Feng Shui. A curved roof blends with interesting wall angles and the huge podium-like platform that supports the structure. Steel, colour bond, timber and glass all add to the drama of this one-off residence.
On entering the home, you are welcomed by the gentle, circulating breeze emanating from low timber louvres, natural light streaming in from the large, central light well, and of course – the most mind-blowing views imaginable.
A cool, relaxed home where entertaining your guests is as simple as opening up the indoors to the expansive balcony via two full-length bi-fold doors. The Northern side of the balcony is enclosed in glass, providing a warm winter atrium. A simple, yet high-quality kitchen invites friends and family to either side of the breakfast bar, and a walk-in pantry ensures plenty of stores are always on hand.
The master suite captures some of the best views and features a generous walk-in robe, ensuite, and private balcony. Minor bedrooms are all generous in size, two feature built-in robes and desks and they share a separate living area.
This is a home built for easy living with practically no gardening or yard maintenance, and with no immediate neighbours, privacy is assured. The constantly changing view engages you both day and night and Albany CBD is just over 1km away.
Features include but not limited to:
– Wandoo flooring in bedrooms
– Terracotta tiles to main living and traffic areas
– Jarrah skirtings & architraves plus doors & cabinetry with mini-orb inserts
– Timber and glass louvres throughout the home
– Split system air-conditioning in main living area
– Underfloor heating to kitchen/dining and 2nd bathroom
– Ample storage
– Alarm system
– Solar hot water system
– Rainwater to kitchen sink
– Security screens to ground level doors and windows
– Parking at front steps of the home
Deposit – $20,000 Settlement – 30 or 60 days from auction
Council rates – $2,152.07
Water rates – $1,277.13
Zoning – R30
This is a very special and unique home that simply must be viewed to fully appreciate. Contact Peter Robertson on 0427 958 929 or peter.robertson@porteous.com.au today.
Property Features
Property Features
- House
- 4 bed
- 2 bath
- Total Floor Area: 181 m²
- Formal Lounge
- Garden
- Polished Timber Floor









