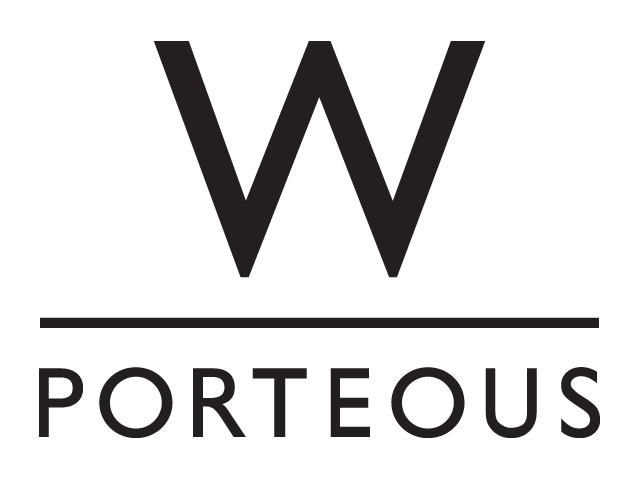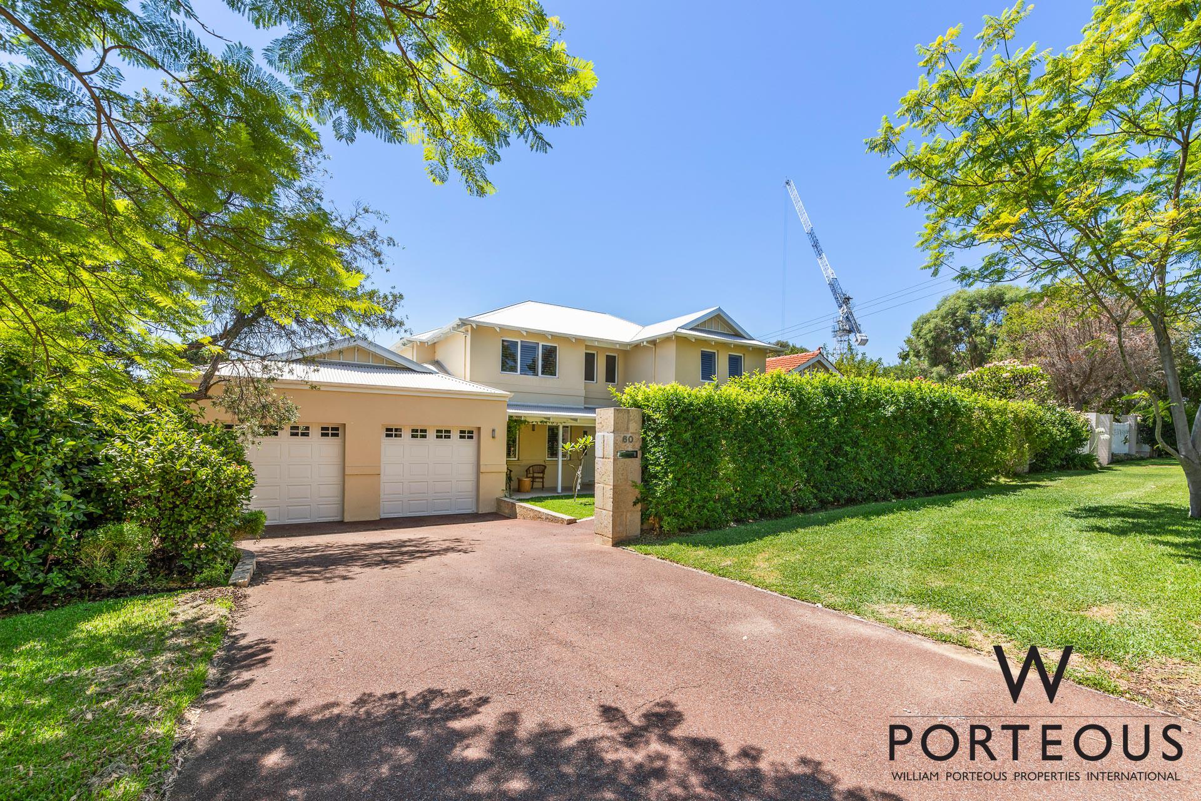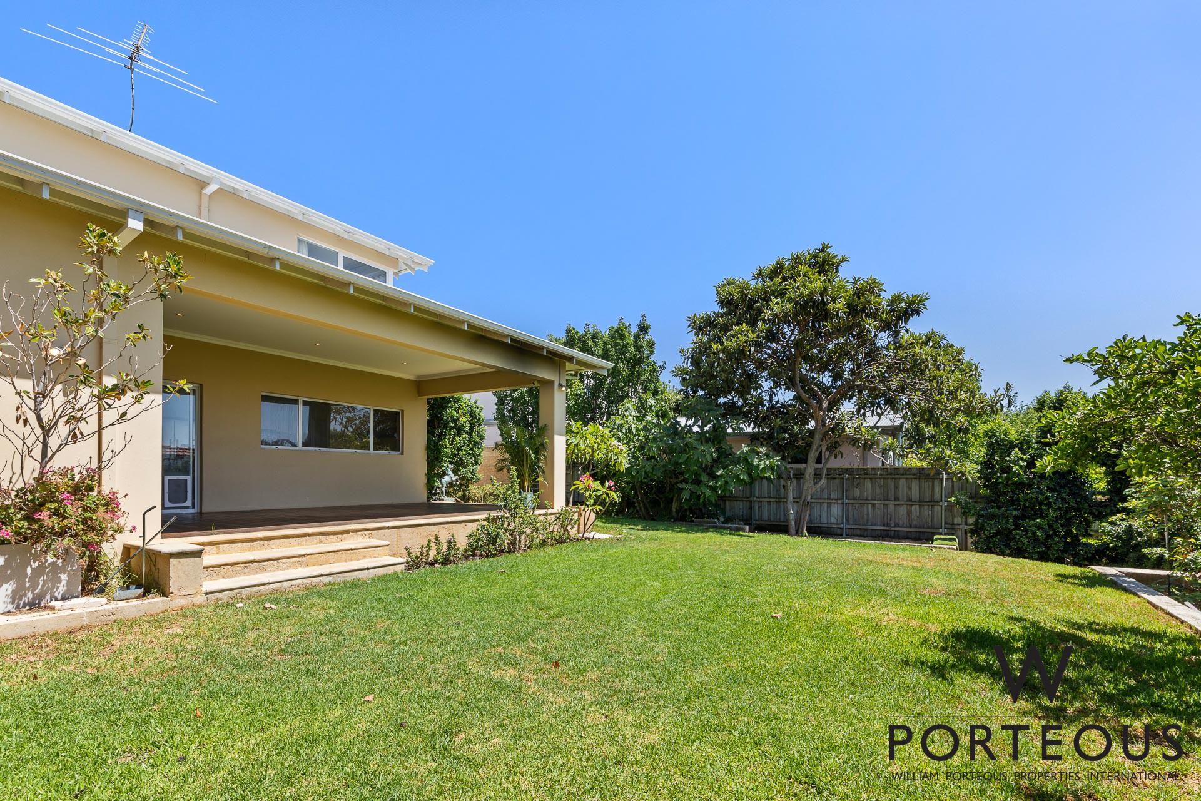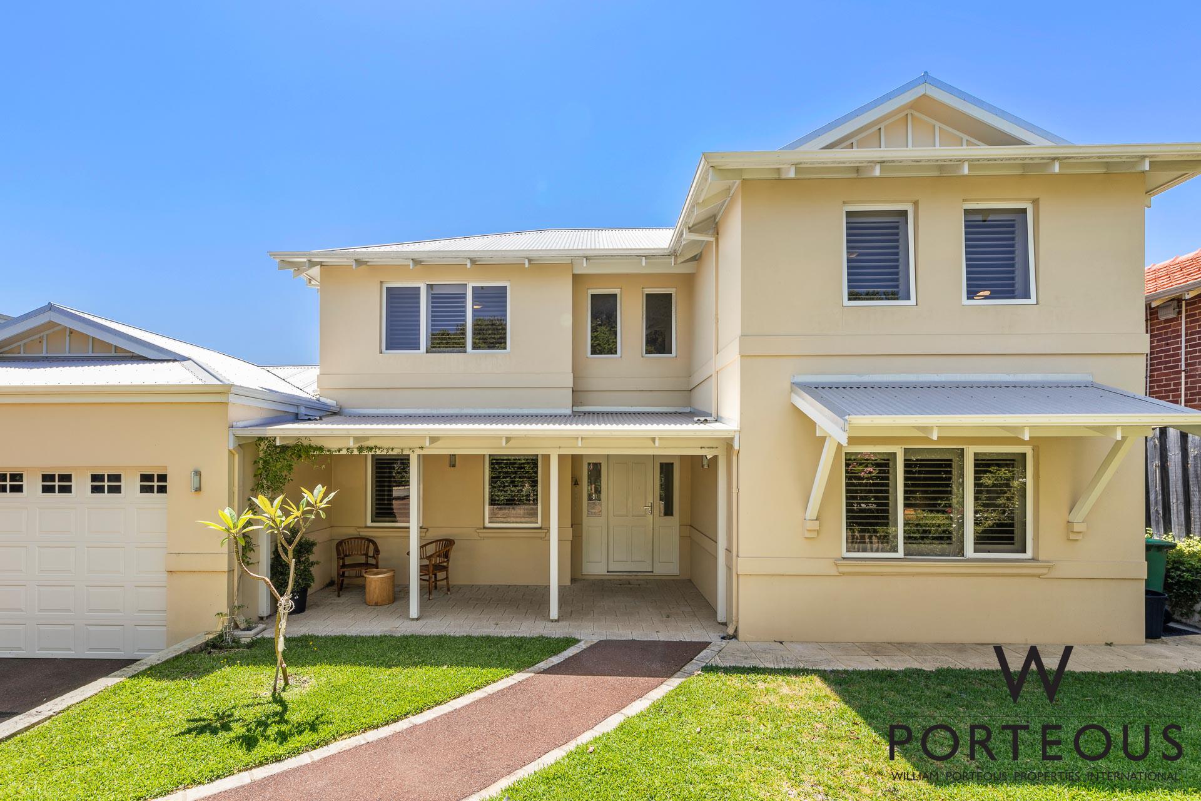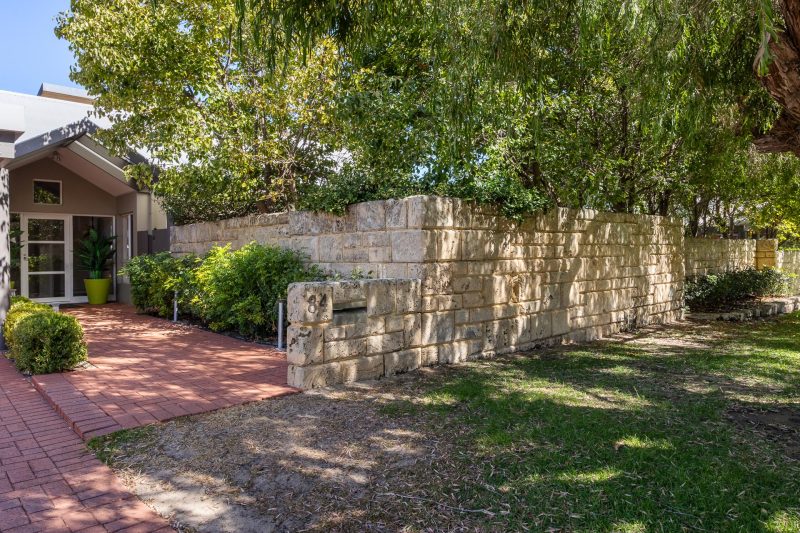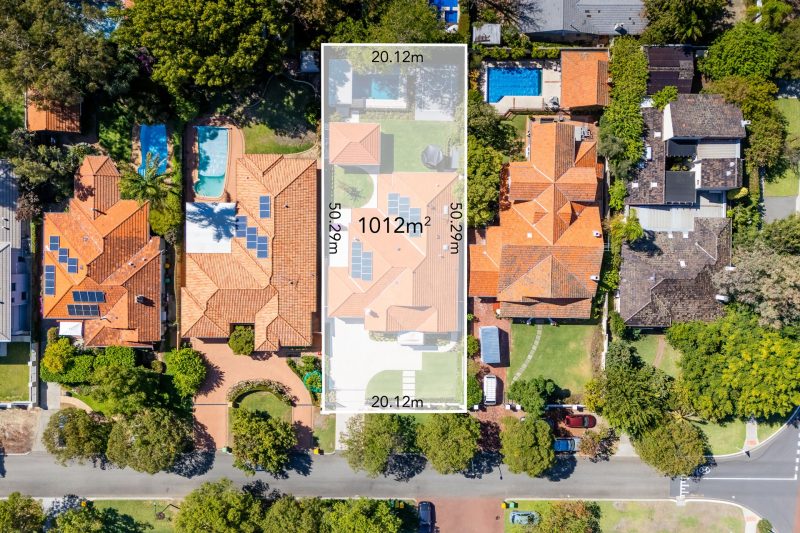Floor Plan

LOCATION, STYLE, CONVENIENCE AND ZONING
This is an excellent 2009 built two-story, 4 bedroom, 2 bathroom, 2 powder room, double brick family home on a 763sqm block a short stroll to Nedlands Primary School, UWA (University of Western Australia), shopping on Broadway, cafes and the Swan River Foreshore. The underpinning R60 zoning gives you great flexibility for redevelopment in the future.
You’ll be greeted by beautiful established gardens behind a high limestone wall ensuring your privacy, with magnificent pink frangipani and rose-filled garden beds.
Step inside and find wide solid jarrah floors throughout the lower level, with new carpets to the primary and second bedrooms, staircase and upstairs living zone.
The main bedroom suite is conveniently on the ground floor. It has a large walk-in robe and ensuite offering twin vanities, a separate bath and shower, and a separate WC. Well-placed windows draw in an abundance of natural light and excellent airflow.
On the ground floor, we also have the fourth bedroom or large study. A great design feature for professionals working from home, conveniently located by the front entrance.
Double doors lead into the open-plan kitchen, living and dining zone that wraps around the elevated alfresco deck. Your culinary space will not disappoint with Smeg cooking appliances, a walk-in pantry, granite benches and a handy utility nook. Take your entertaining outside, where there’s plenty of room for outdoor furniture and a good expanse of surrounding lawn and established trees, including fig, citrus and native hibiscus.
Upstairs, bedrooms two and three feature walk-in robes and plantation window shutters, and share the family bathroom and separate powder room. A large upstairs living room is an excellent additional living area, perfect for kids of all ages to hang out. There’s a walk-in linen closet with access to attic storage.
Additional highlights include a laundry with an enormous walk-in linen press, an oversized double garage with roller door access to the rear, Daikin ducted reverse-cycle air conditioning and an internal alarm system.
You’ll appreciate living within walking distance from so many attractions in this prestigious riverside suburb, including Matilda Bay, Nedlands Primary, UWA and an ever-evolving selection of eateries and amenities on Broadway. Christ Church Grammar and MLC are a short bus trip or easy bike ride away, and the Nedlands hospital precinct is only a 5-10 minute commute.
To secure this fantastic property for your family, contact us today.
Features include:
• 4bedrooms (optional 3 beds plus study)
• 2bathrooms plus 2 powder rooms
• Wide jarrah floorboards through the ground floor
• 2 sizeable internal living areas
• Granite kitchen with Smeg gas cooking appliances and AEG dishwasher
• Spacious alfresco entertaining deck
• Extra high double garage with roller door to rear
• Walk-in robes and plantation shutters in three bedrooms
• Lush reticulated gardens and lawn
• Huge walk-in linen in the laundry
• Attic and under-stairs storage
• Daikin ducted reverse-cycle air conditioning
• Bore on the property
• Internal alarm system
• 736sqm block adjacent to Nedlands Primary School
Location (approx. distances):
• 130m to Nedlands Primary School
• 880m to Loreto Nedlands Primary School
• 220m to shopping, cafes and restaurants on Broadway
• 500m to JH Abrahams Reserve
• 850m to Matilda Bay Reserve
• 570m to the University of WA
• 3.8km to Shenton College
• 1.8km to Nedlands hospitals precinct
• 1km to Melvista Park and Nedlands Golf Club
• 3.5km to the Claremont Quarter
Property Features
Property Features
- House
- 4 bed
- 2 bath
- 2 Car
- Total Land Area: 736 m²
- Total Floor Area: 285 m²
- 2 Garage
- Remote Garage
- Secure Parking
- Study
- Dishwasher
- Built In Robes
- Broadband
- Deck
