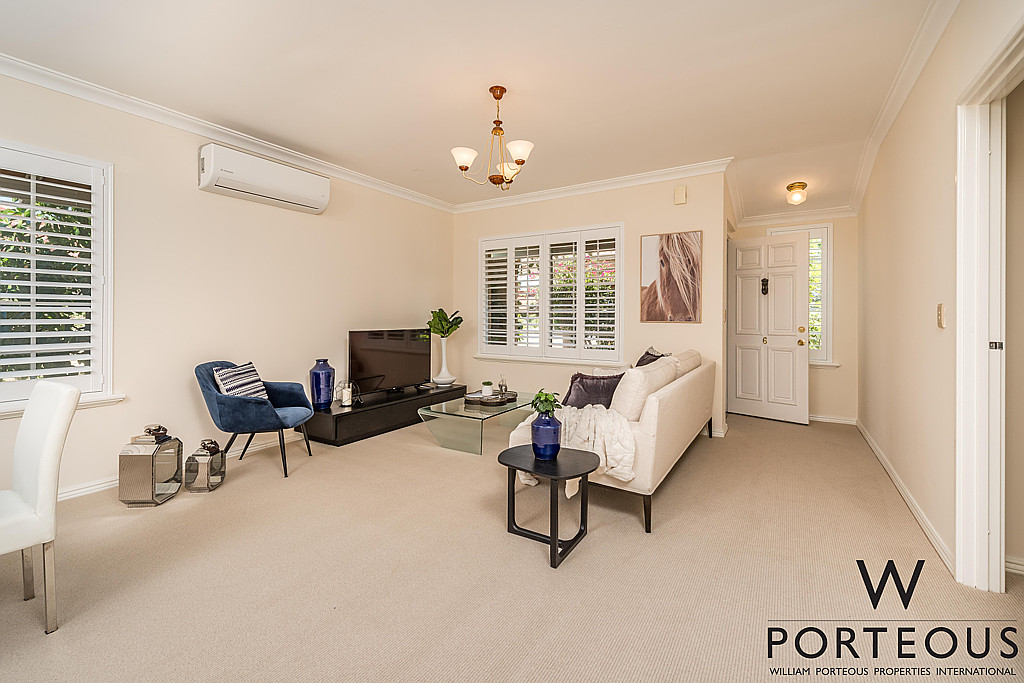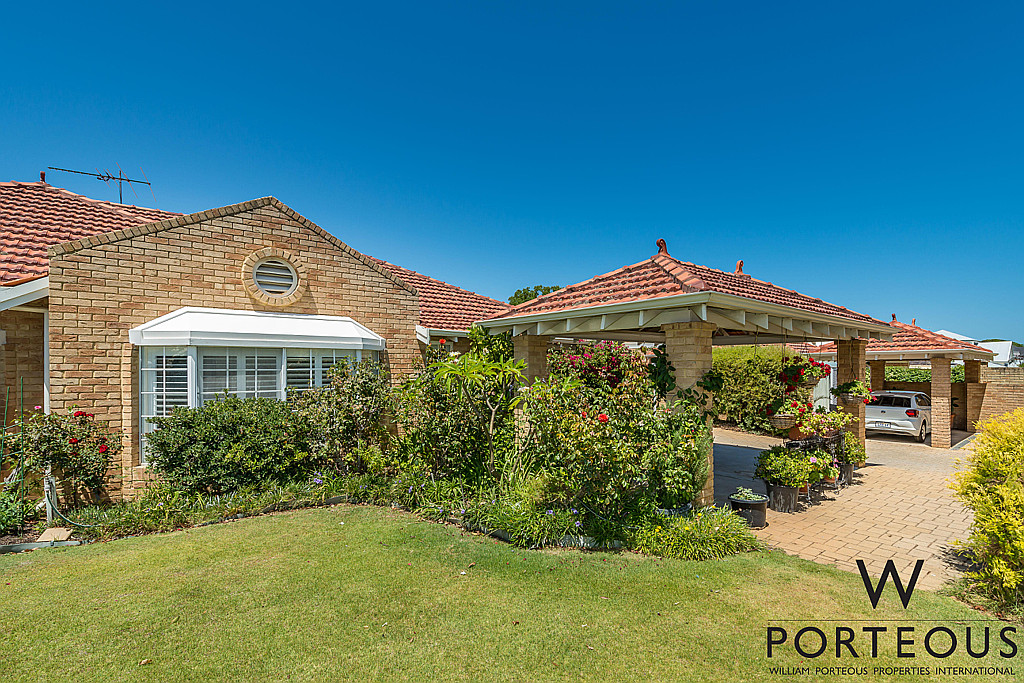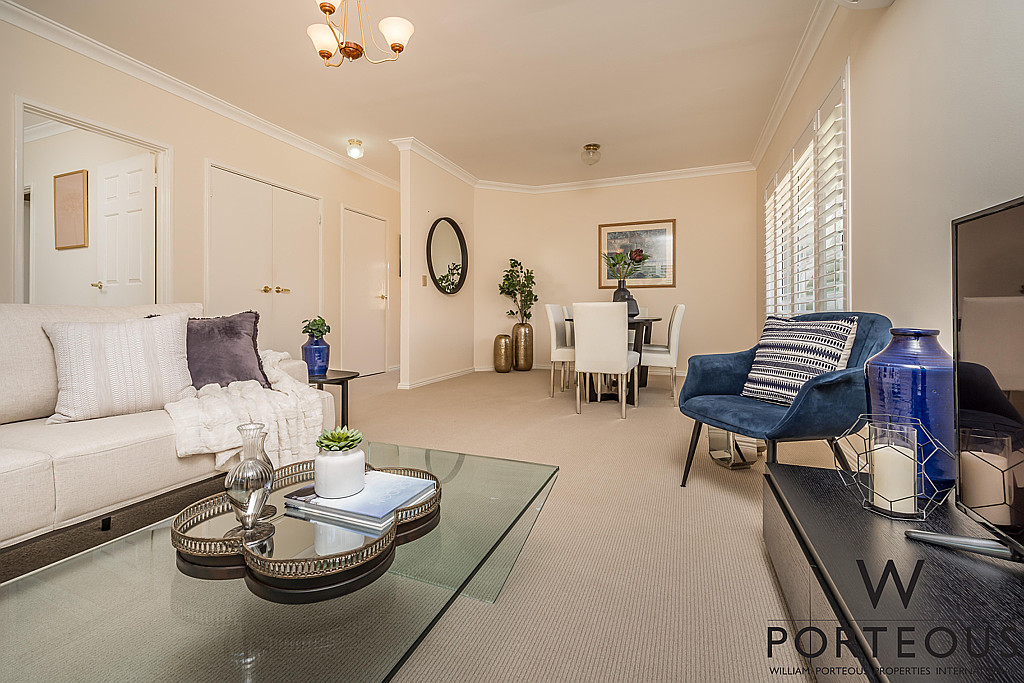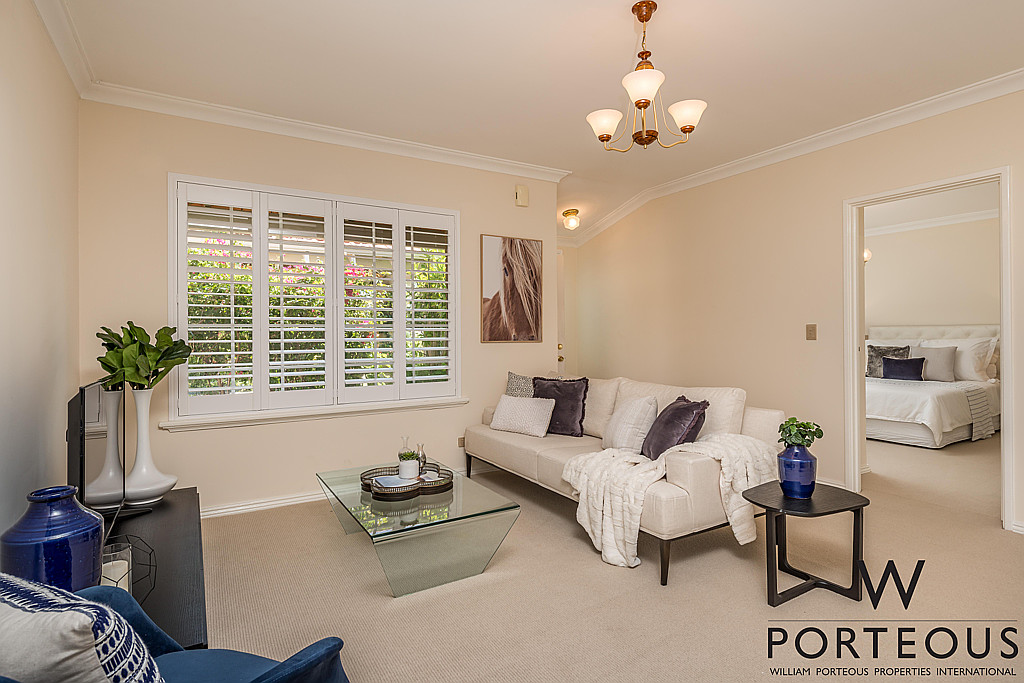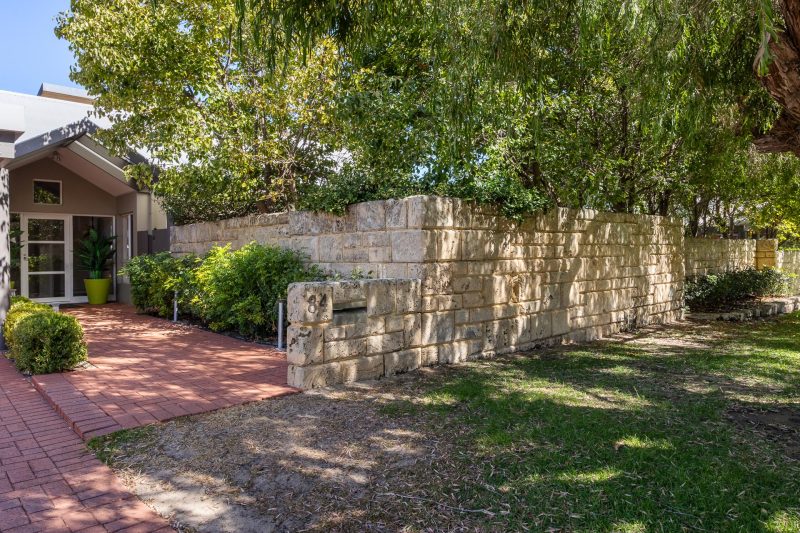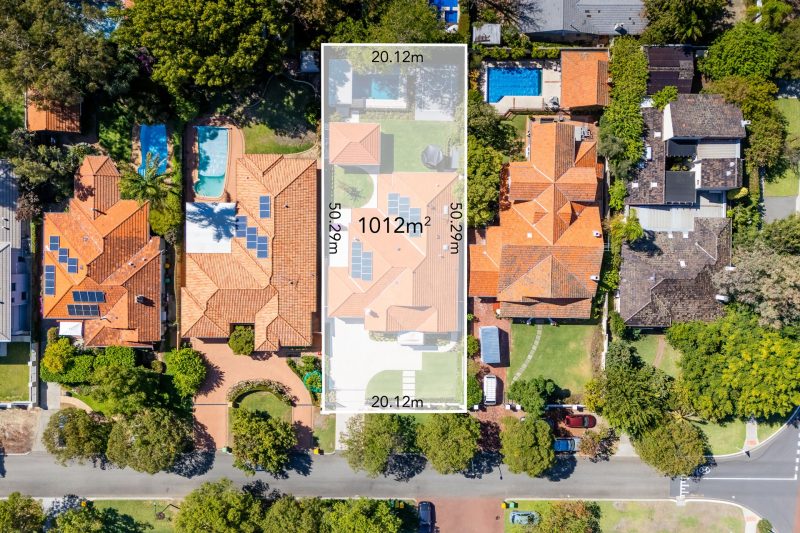Floor Plan

UNDER CONTRACT BY PETER ROBERTSON
OFFERS INVITED – VIEW AT YOUR CONVENIENCE – CALL TODAY
Downsize in style in this neat as a pin, refreshed, single level (no steps) two-bedroom, double brick and tile, airconditioned villa, in the heart of Dalkeith. Stay close to friends and family but maintain your independence. All residents are 60+ so you can be assured of a peaceful, quiet lifestyle with a relatable peer group around you that means you have absolute privacy and can do your own thing, but you won’t be isolated or lonely.
The home has been recently re-painted and re-carpeted. It is a low maintenance, easy, stylish home with ample light, good air flow and a practical well-designed floor plan.
As you come through the front door, the main living and dining space is on the right (western side). The living area is generous, and the dining area easily fits a 6-seater table. Room to spread out the paper, indulge in whatever hobby or craft you enjoy, or have friends and family over for a meal. It is cosy in winter and comfortably cool in summer.
The main bedroom is on the left (eastern side). It is generous and will take any sized bed up to a King, with room to spare. A generous north facing window lets in abundant light and air and has broad-bladed shutters to block out light and give privacy. It has substantial built in robes.
The bathroom is an ensuite off the main bedroom. It is again generous in its dimensions with a shower, vanity with ample bench space and storage and a separate bath. The WC is adjacent in a separate room with sufficient space for those who may be mobility impaired. This flows on to a dedicated practical laundry accessible from two sides.
The second bedroom is large and at the rear of the home, overlooking the rear courtyard. Again amply big enough to take up to a king sized bed and with lovely light and airflow. It is idea for either full-time occupation or occasional use by guests.
The kitchen is at the rear of the home, overlooking the private courtyard and garden. It has a gas cooktop, oven, sink, a good amount of cupboard space, and a dish washer. Just off the main living dining area and opening to the alfresco courtyard, it’s a comfortable and practical setup.
The rear courtyard and garden are the perfect size at 23sqm. Built into the rear perimeter wall is a 6sqm fully brick storage shed. Secure, dry and easily accessible.
This small cluster of only 7 villas is on the corner of Roberts Street and Waratah Avenue. The home has a carport and there is also guest parking for visitors. Very conveniently there is also a bus stop right there on Waratah. Take advantage of your seniors’ card and enjoy getting all around the suburb, the district and the city with ease on Transperth services.
This fabulous little home still lets you have some garden and pot plants if you wish or keep it very simple and as low maintenance as you like.
In a prime location, this is an incredible opportunity sure to be snapped up quickly as we head into the peak summer selling season. If you’re interested for yourself or a family member, I encourage you to act now – Please contact me ASAP and lets, make sure you get a chance to see it in person and make your offer.
Water Rates: $1,246.69pa
Council Rates: $2,129.23pa
Strata Rates: $640.00pq
Peter Roberson 0427 958 929 peter.robertson@porteous.com.au
Property Features
Property Features
- House
- 2 bed
- 1 bath
- 1 Car
- Total Land Area: 154 m²
- Total Floor Area: 98 m²
- Carport


