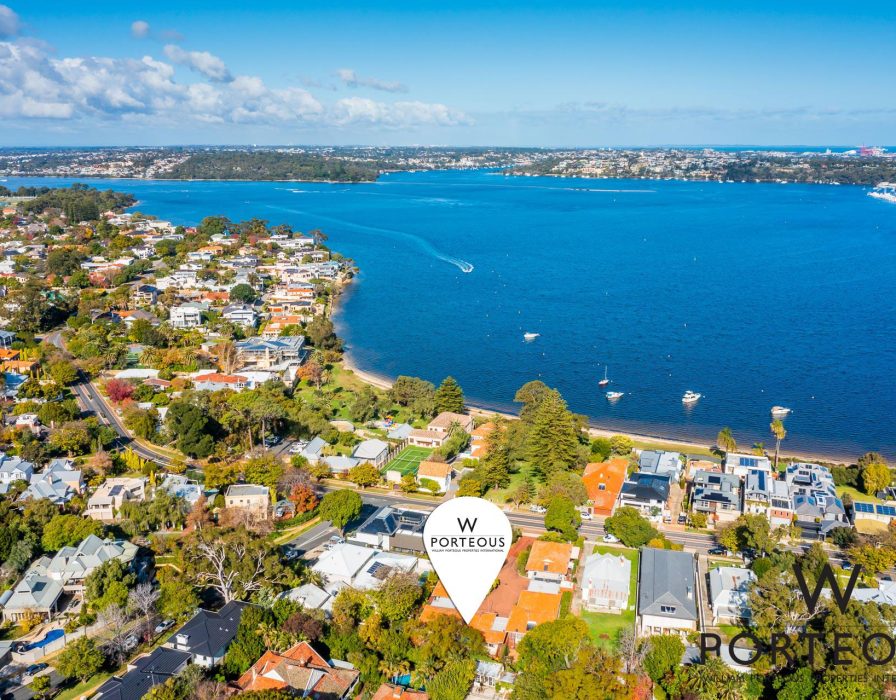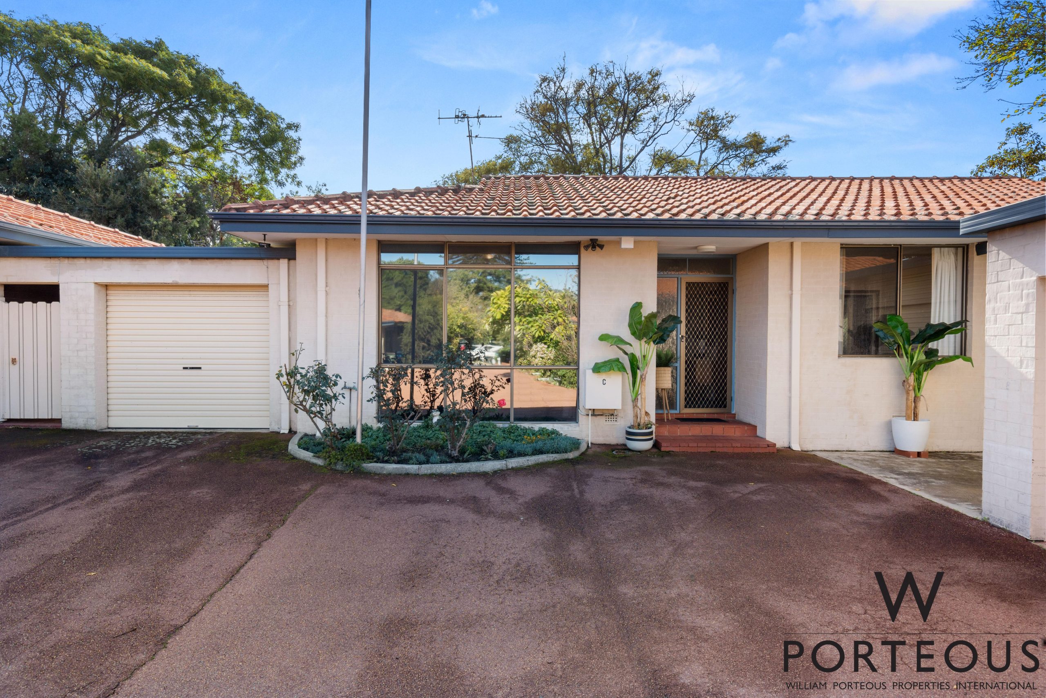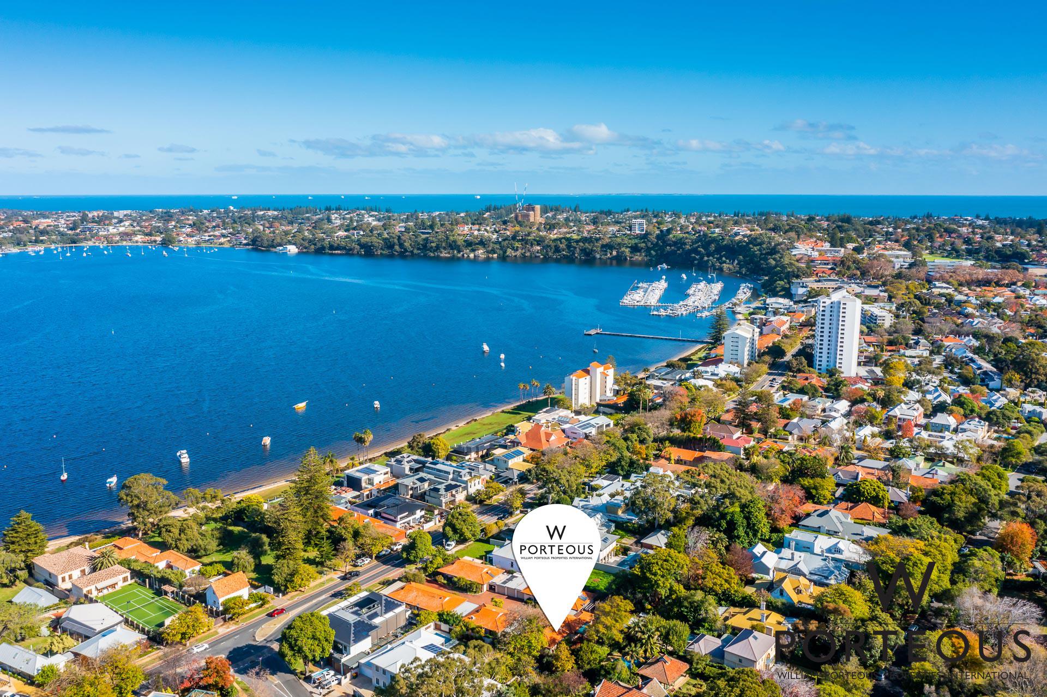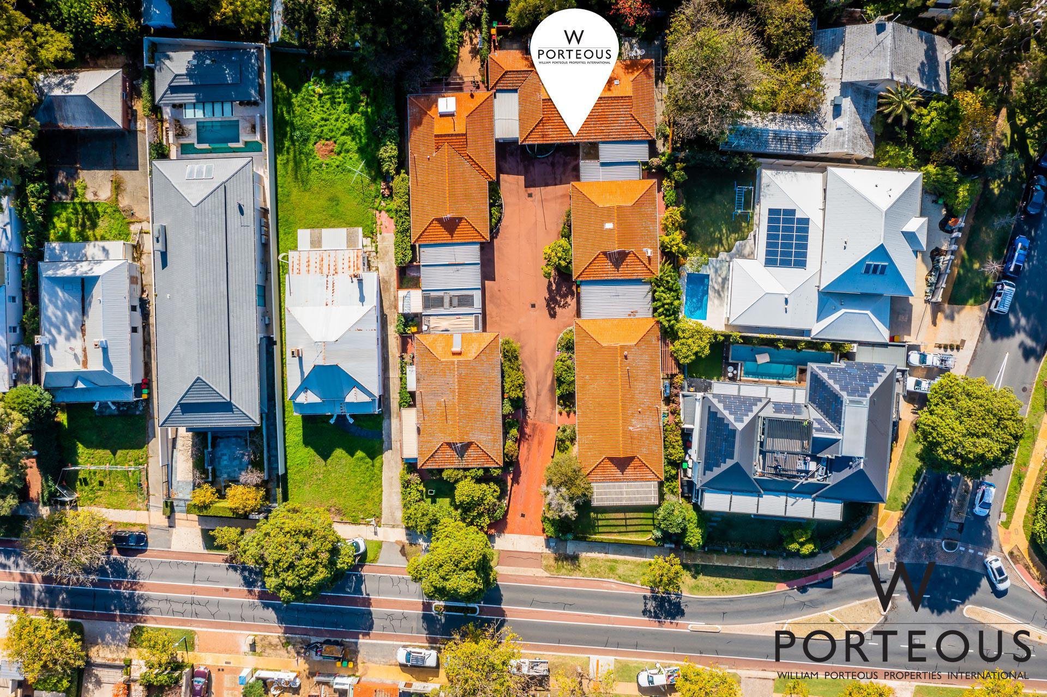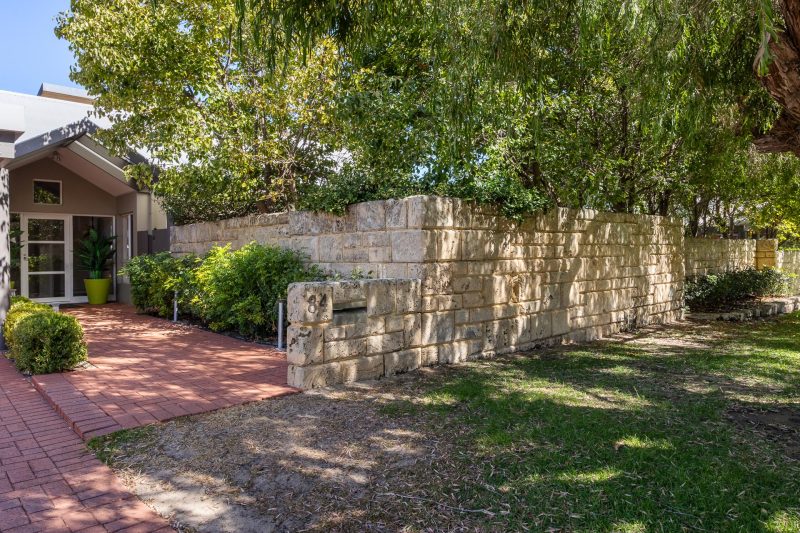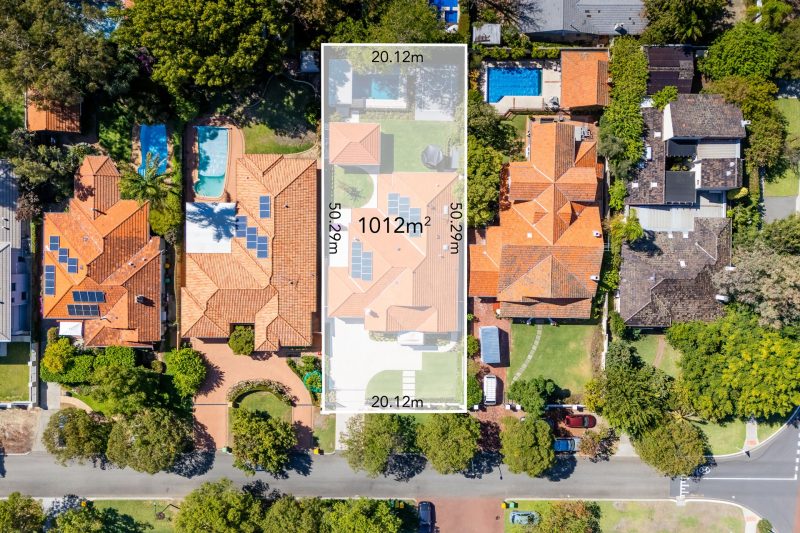Floor Plan

PREMIUM LARGE VILLA IN RIVERSIDE PRECINCT
Far from your average villa, this lovely three-bedroom, two-bathroom Claremont home is flanked by leafy parklands and just 160m from the river’s edge. With its lush established gardens and spacious living areas, it’s the perfect property for downsizers transitioning from larger homes without compromising location, and it will also easily accommodate small families.
Privately positioned at the rear of a small, well-maintained group of only 5 residences, the single-level home’s high ceilings amplify its overall feeling of spaciousness. Left of the entrance, the oversized lounge and dining area boast large windows on either side, allowing ample natural light throughout the day. On the northern side, you look into the lush green garden and on the southern side you have views back through Alex Prior Park and the Swan River beyond.
The kitchen is fitted with quality appliances and abundant storage, with a north-facing window providing a gorgeous outlook over the rear gardens.
The main bedroom shares the same pretty vista and has full-height built-in robes spanning one wall and a private ensuite featuring a semi-frameless shower, WC, vanity and heat lamp.
Two secondary bedrooms share the family bathroom, similarly appointed with a bath/rain shower combo, vanity, WC and heat lamp. You won’t need to sacrifice a bedroom if you require a dedicated work area, as there’s a separate study for this purpose, that also has a north facing garden aspect.
Spectacular riverside location aside, where this property really shines is its magnificent wraparound gardens – the largest and only north-facing backyard in the group. With a large section of lawn and established flowering plants, including roses, hibiscus and a stunning Poinciana, it’s a haven for green thumbs, kids and pets alike! There’s also a paved patio with a jasmine-covered timber pergola, a beautiful and fragrant feature in the warmer months. All of this is at the same level as the house and connects seamlessly through the sliding glass doors.
Arguably the suburb’s best position, you need only stroll across the road and down through Alex Prior Park and Mrs Herbert’s Park to enjoy the glorious Swan River scenery. The foreshore onto Freshwater Bay is some of the finest riverside parkland in Perth. The amenity this affords the local residents is hard to overstate.
Very proximate to esteemed private schools and Freshwater Bay Primary, Claremont Quarter, Waratah Village and Showgrounds Station, it simply doesn’t get much better than this.
Contact Peter Robertson of William Porteous Properties International with your enquiries on 0427 958 929.
Council Rates: $1875.52PA
Water Rates: $1355.59PA
Strata: $1906.00PA
Features include:
Spacious 3-bedroom, 2-bathroom villa
Separate study
High ceilings throughout
North-facing rear gardens and alfresco
Generous 173sqm internal area
Oversized lounge and dining area
Plenty of internal storage space
Gas bayonet in the lounge & dining rooms
2 x single lock-up garages
Internal alarm
Reverse-cycle air conditioning in the living and main bedroom
Superb riverside location opposite Alex Prior Park
Location (approx. distances):
70m Alex Prior Park
160m Mrs Herbert’s Park
780m Freshwater Bay Primary School
920m Christ Church Grammar School
1.5km Methodist Ladies College
1.2km Claremont Quarter
3.5km University of Western Australia
1.8km Showgrounds Station
2.3km Claremont Aquatic Centre
Property Features
Property Features
- House
- 3 bed
- 2 bath
- 2 Car
- Total Land Area: 173 m²
- Ensuite
- 2 Garage
- Secure Parking
- Study
- Built In Robes
- Courtyard
- Outdoor Entertaining
- Shed
- GAS BAYONETS
- GAS HWS


