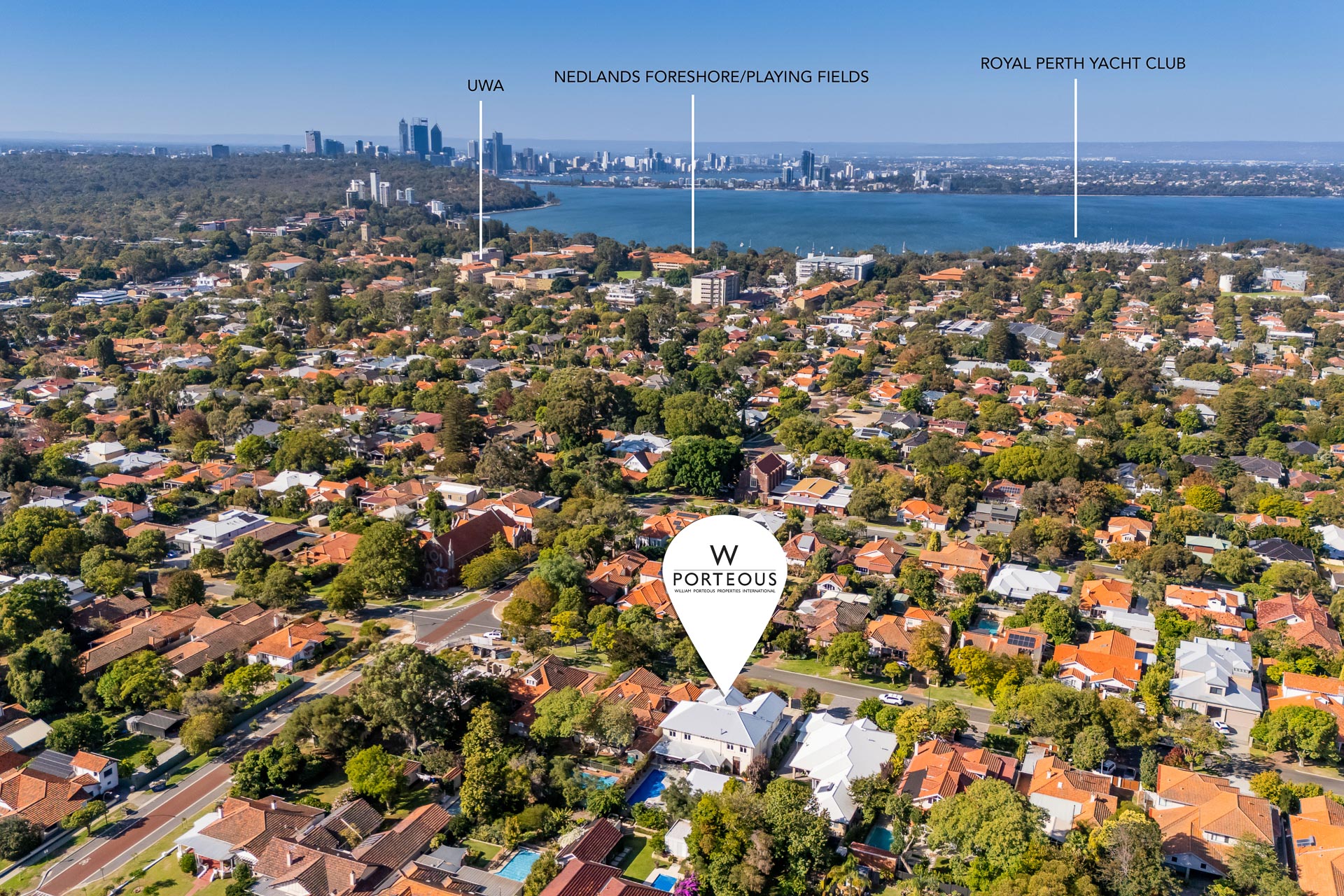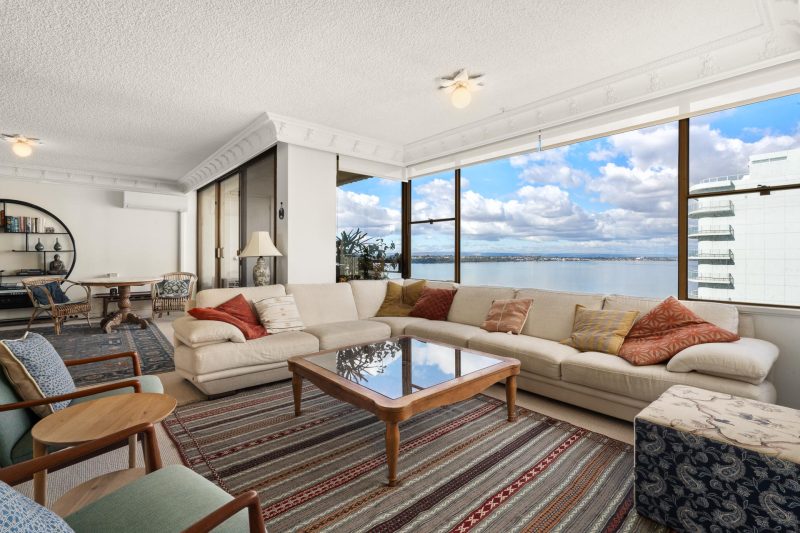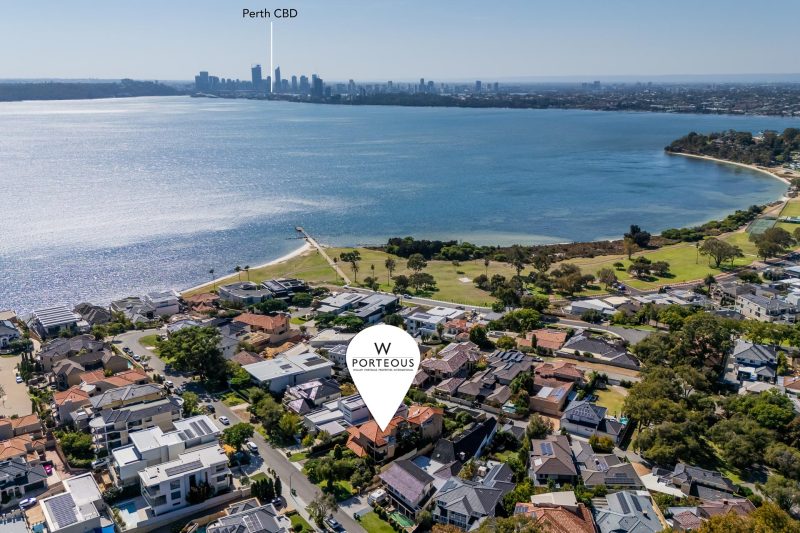Floor Plan

Grand Manor - Prime Location
On the apex of the covetable Nedlands Hill, with city and river views to the East, this impeccable two-storey residence on a 1012sqm block offers the ultimate in luxurious character, supremely inviting, family living.
Meticulously renovated and extended with features sourced from around the world, the long-time owners have captured the essence of the original 1920s home in their complete renovation and extension. The result is a timeless style expanded into a stunning residence suitable for a modern family in the 21 century.
Graceful, private, and spacious, this 4 or 5 bedroom, 4.5 bathroom home offers the lucky residents beautiful formal and informal living areas, including a bright and sunny conservatory, a large pool house, an underground wine cellar, and a large family-friendly swimming pool.
Throughout, premium delights such as antique lighting, Italian marble, and brass door hinges meet restored historic details such as original ceiling roses and fireplaces (now gas operated) and extensive jarrah flooring, among many other distinctive touches.
Behind the limestone and Victorian cast-iron fence, enter via a tessellated tile terrace, through the original large timber doorway, and immediately soak up the cool, peaceful atmosphere that comes with soaring ceilings and impressive quality at every turn.
A formal sitting room with original fireplace surrounds, a formal dining room, silk curtains, and antique pendant lighting, combine to create a distinctive European-style ambience as you come into the home.
A beautifully decorated front-facing bedroom (bedroom 4) with walk-in robes, a fully tiled ensuite with a frameless rain shower and large vanity is positioned at the front of the house on the ground floor. This is an ideal guest room, or equally perfect for young adults seeking some separation from the upstairs bedroom zone.
Spoilt for choice when it comes to living areas, both inside and out, discover formal living and dining, casual living/TV room, casual dining, a sun-drenched conservatory at the rear of the property, and alfresco with an outdoor kitchen.
As eye-catching as it is functional, the use of stainless steel in the main kitchen gives it a uniquely sleek appeal. This is elevated by a suite of Bosch and Miele appliances, a central island with large sink, ample top and bottom storage and the vintage warmth of jarrah boards complementing the modernist stainless steel.
Adjoining the kitchen is a cosy casual dining space, from which French doors open to a side terrace with a unique water feature depicting fisherwomen with their nets.
Cementing the stylish individuality of this home, natural sunlight beams into the kitchen and dining space, thanks to a high, cedar-clad turret ceiling design, complete with eight window panels surrounding the turret’s peak. A wonderfully unique feature that works so well.
The kitchen and casual dining opens through to a lounge room. A great setup for a family where the kids can entertain themselves but still be connected to you, or just for everyday living and the flow and layout work well for every occasion.
An expansive and versatile ground floor study that could also be a theatre room, home studio, gym, etc.
At the rear, a conservatory topped with a decorative pressed tin ceiling, edged with custom-made steel and glass doors opening to and overlooking the garden, is a real gem. With a French marble fireplace and Italian black and white marble flooring this is room to be savoured year round.
The ground floor black and white Italian marble tiled powder room offers practicality and style. A family-sized separate laundry provides all your storage and equipment needs.
Up the stunning central Jarrah staircase to the second floor, find walnut and oak parquetry flooring, extensive storage, and natural light streaming in from high windows.
The main bedroom suite is stunning. It enjoys two walk-in robes, windows looking back to the pines of Cottesloe Beach, a huge ensuite with Victoria and Albert fixtures, a separate bath and a vast, walk-in, Italian marble open shower. There are separate twin walk-in robes.
The premium features continue in the king-sized bedroom three, with linen curtains, built-in robes, and doors opening to another tessellated tile terrace with river outlook. Unique fossilised marble flooring in the well-appointed bathroom has come all the way from Morocco.
In bedroom two, also king-sized, facing west, children at any stage of life will love the quiet spaciousness of this room, complete with Designers’ Guild floral curtains, built-in robes with the same quality finishes as seen throughout.
The pool is overlooked by a separate large pool house, ideal for a multitude of uses. The choice is up to you and how you want to live. Baltic pine doors open into a spa bath, shower, powder room and vanity. From here, a staircase leads to the fully sealed, limestone-walled cellar. A barbecue, ceiling fan, sink with dishwasher and stone benchtops complete this space.
In the alfresco itself, find a ‘Kooka’ Metters oven restored to working order with gas stove top, fridges, granite benchtops and barbecue.
Admire the roses and pink crepe myrtle in the front garden, play on the rear lawn surrounded by established greenery, and park two cars in the double lock-up garage before entering the home directly. An additional fenced area, behind electric gates gives additional secure parking.
The home is fully alarmed with intercom entry and boasts smart WIFI and ducted reverse cycle air-conditioning throughout.
This property is a must-see. Contact Peter Robertson now on 0427 958 929
Approx Rates:
• Council: $4,733.86
• Water: $2,983.32
Property Features
Property Features
- House
- 4 bed
- 4 bath
- 2 Car
- Total Land Area: 1,012 m²
- Total Floor Area: 491 m²
- 2 Ensuite
- 2 Garage
- Remote Garage
- Secure Parking
- Study
- Dishwasher
- Built In Robes
- Broadband
- Balcony
- Courtyard
- Gas Heating









