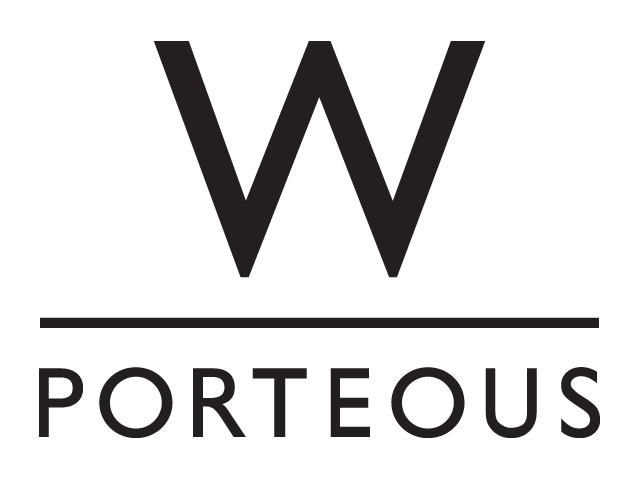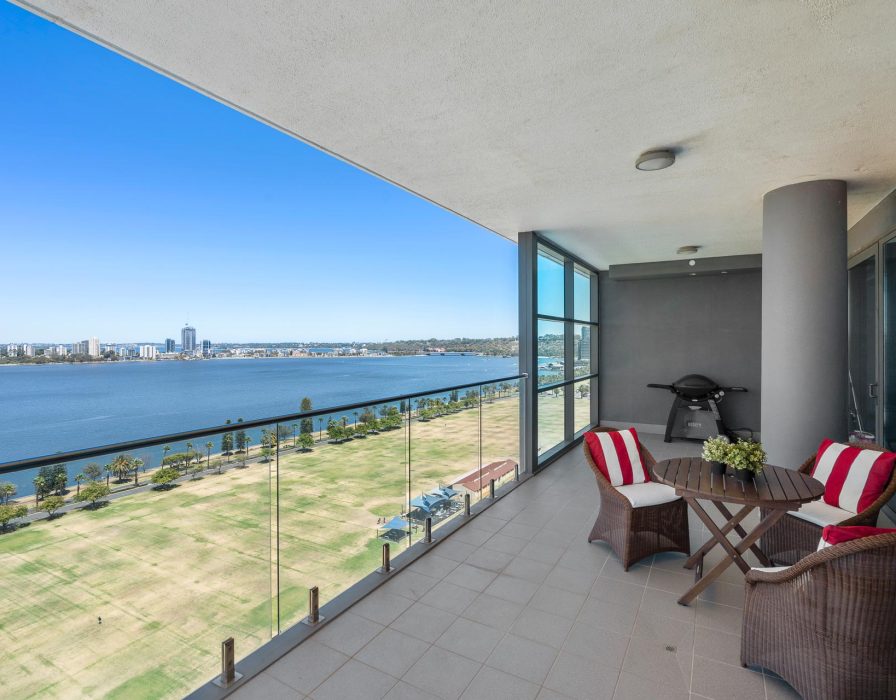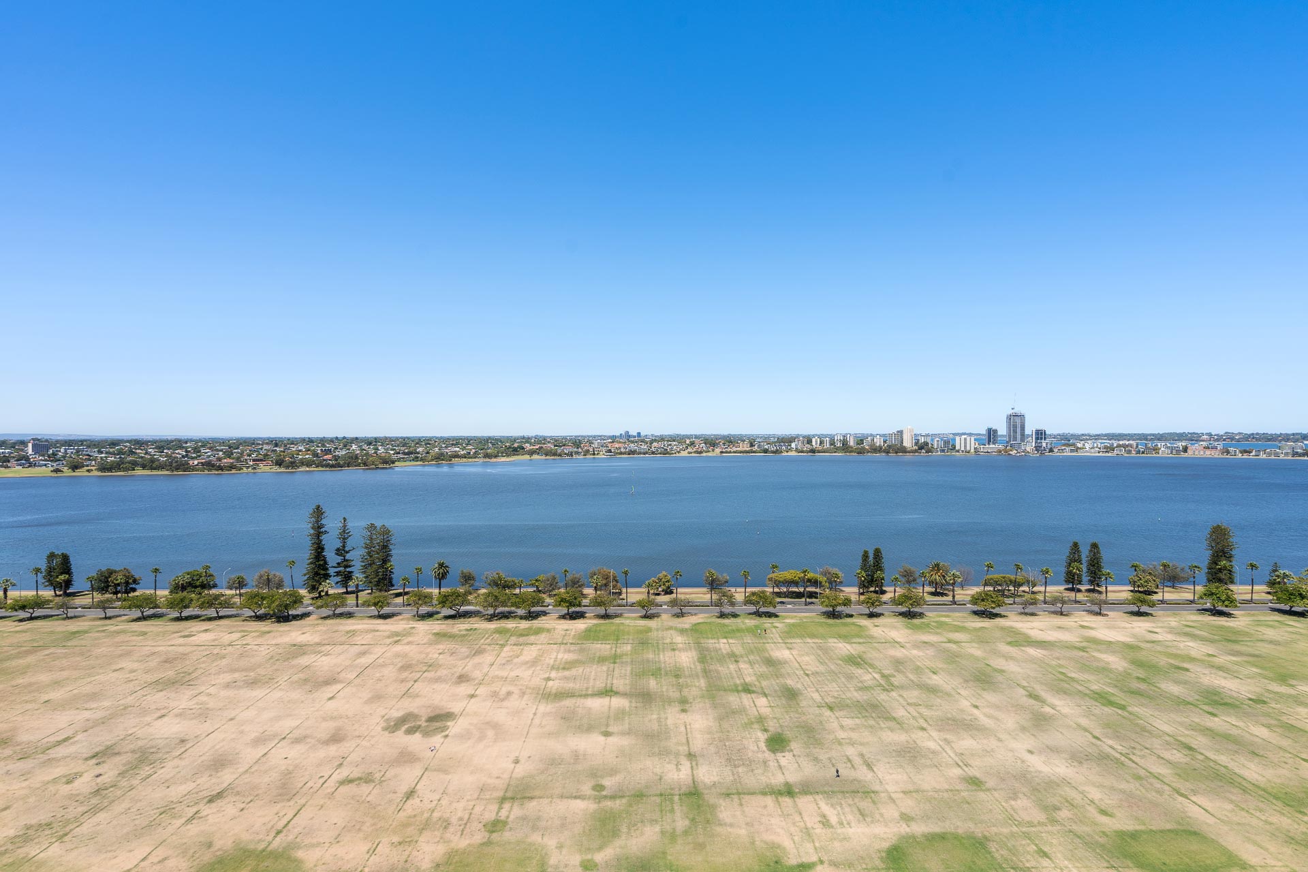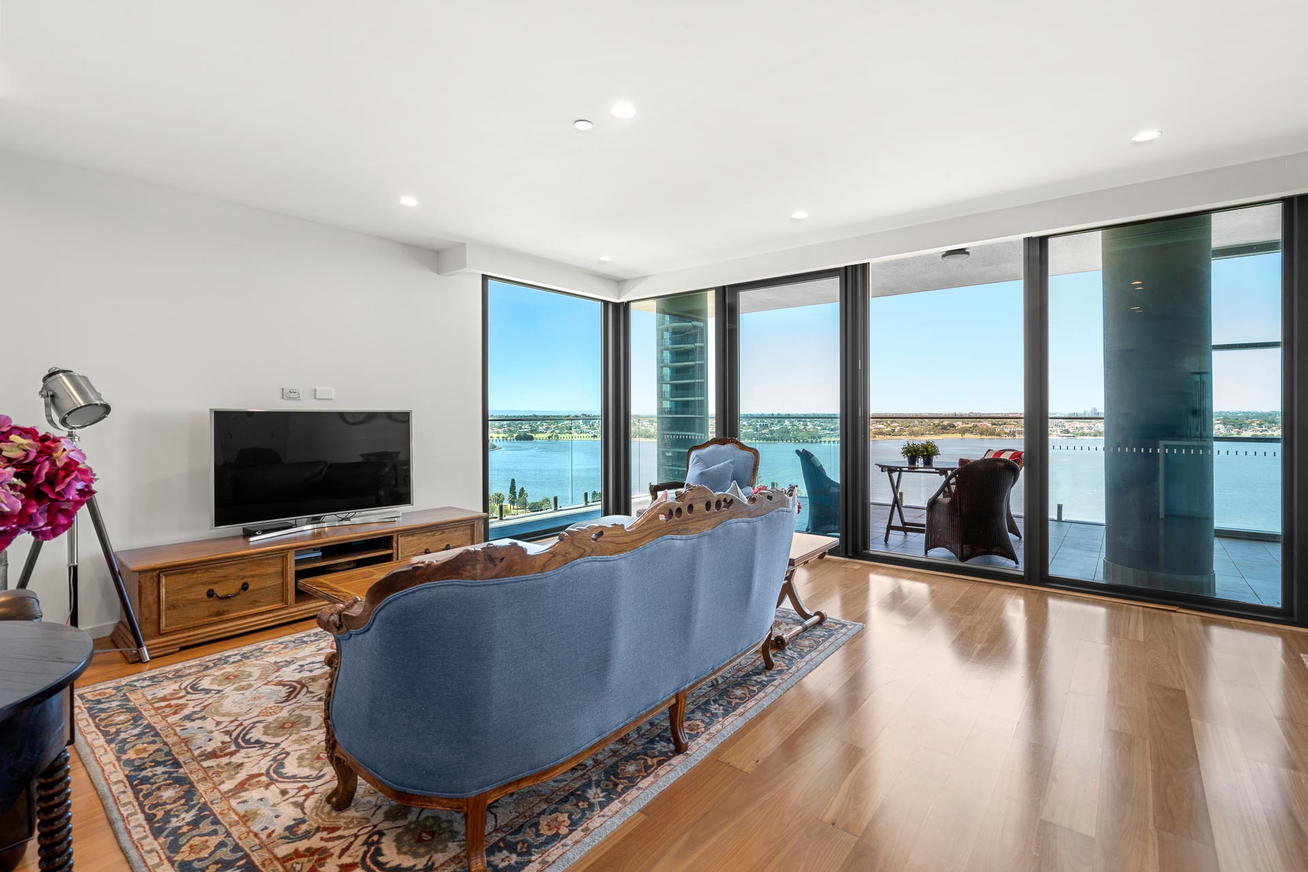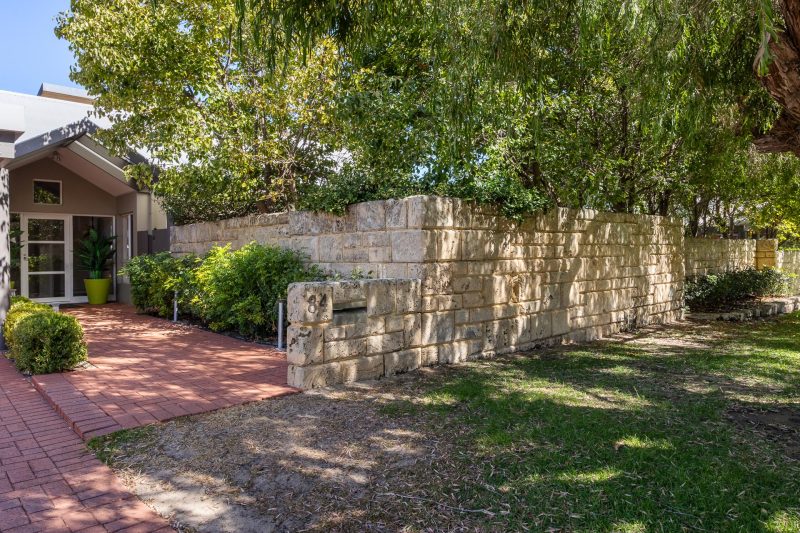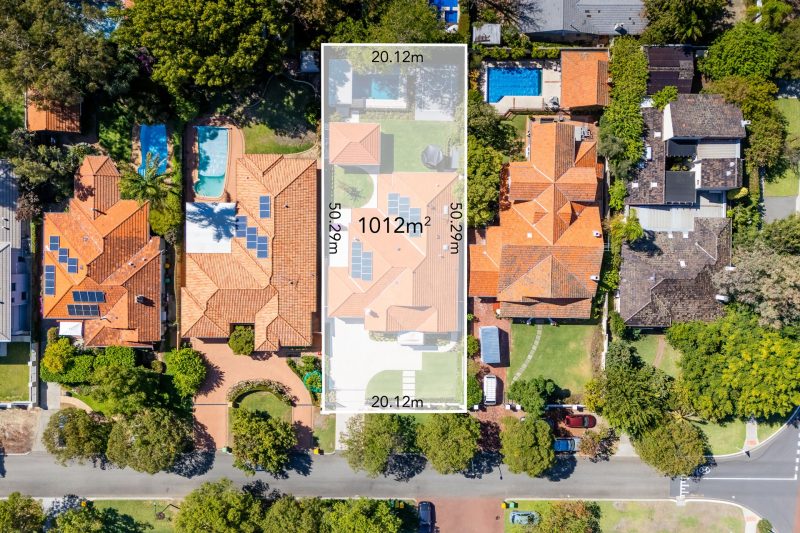Floor Plan

STUNNING RIVER VIEWS - PREMIUM INNER CITY LIFE
Welcome to the 19th floor of Toccata (sub penthouse level) and this remarkable 3 bedroom, 2 bathroom, 3 car garage, 2 store-room apartment, that goes all the way through the building from the riverside on the south to the sweeping city views to the north. This means the panorama is exceptional – River, Parks, City – It’s all there, and you have an abundance of natural light and airflow throughout. The spaces are all generous with 156sqm internally, plus 54sqm of balconies give you 210 of living. On top of this, you have 52sqm of parking and storerooms, rounding out the strat size to 262sqm
With every possible amenity to ensure a life of ease, convenience and comfort, this pristine apartment overlooking the banks of the Swan is perfectly positioned to make the most of innercity life. The expansive space inside is also complemented by the outdoor heated swimming pool fringed with sun loungers and alfresco dining, a gym, sauna, theatrette, eight-person boardroom and elegant residents’ lounge and games room. A fantastic building by renown Perth lifestyle Developer Finbar.
Facing south-east, an airy and bright open plan kitchen, living, and dining area provides a sweeping panorama of the river, city and parks that takes your breath away. Through glass doors, enter a wonderfully broad terrace and admire the endless yachts, rowers and ferries making the most of the expanse of the river below, South Perth’s twinkling lights at night and impressive sunrises and sunsets every single day.
Ensuring home chefs will no doubt relish every-day cooking alongside serious entertaining, find a full suite of premium Miele kitchen appliances including two ovens, induction stove, double fridge, and dishwasher, complemented by view-facing double sinks and ample stone bench tops.
The main bedroom boasts clear river views and direct terrace access, a dual-sided walk-in robe, a fully tiled marble ensuite with spa bath, frameless shower and two vanities.
A stand-out is the clear-lined and restful flow created via an extensive hallway, running between the south-east front and the north-east facing rear. Along the hall, natural light from both ends of the property enhances the already spacious atmosphere.
Additionally, bedrooms two and three – both doubles with mirrored built-in robes – are serviced by a fully tiled, large bathroom with the same superior finishes seen throughout. Furthermore, the rear terrace overlooking the swimming pool is directly accessed from both bedrooms. It is the ideal outdoor space for a morning cup of coffee or quiet reflection after a busy day.
Making life that little easier are practical features such as a marble laundry with top and bottom cabinetry and tub, electric remote-controlled blinds throughout, secure intercom entry, and ducted reverse cycle air-conditioning.
With this apartment’s immense services, the choices are myriad. Watch movies with the family in the mini theatre, work out in the sizable, state-of-the-art gym, host a large function in the residents’ lounge (with kitchen) casual drinks while playing pool in the cosy billiard room, or simply lounge by the pool after a workout.
Despite being located minutes on foot to the buzzing heart of the city, across the road is the swathe of green that is Langley Park, and a few metres from that is the peaceful riverside path wending its way to the multiple restaurants of Elizabeth Quay and further afield. Perth Concert Hall is a 10-minute stroll, with St Georges Anglican Grammar School, the State Buildings’ restaurants, and its private clubs just 20 minutes’ walk. It’s no wonder this area is proving to be a booming location for those in the know.
A nod must also go to the eye-catching sculpture taking centre stage within the circular driveway entry; entitled “Lovers in Paradise”, it was crafted by award-winning artist Ayad Alqaragholli. In essence, there is a lot to be admired and enjoyed with this apartment. To make it yours, contact us today and organise your inspection, or come to one of our schedule home opens.
Approx Rates:
Council: $ 3,772.50 PA
Water: $ 2,570.28 PA
Strata: $ 4,714.75 PQ
Property Features
Property Features
- House
- 3 bed
- 2 bath
- 3 Car
- Total Floor Area: 262 m²
- Ensuite
- 3 Garage
- Remote Garage
- Secure Parking
- Dishwasher
- Built In Robes
- Gym
- Broadband
- Balcony
