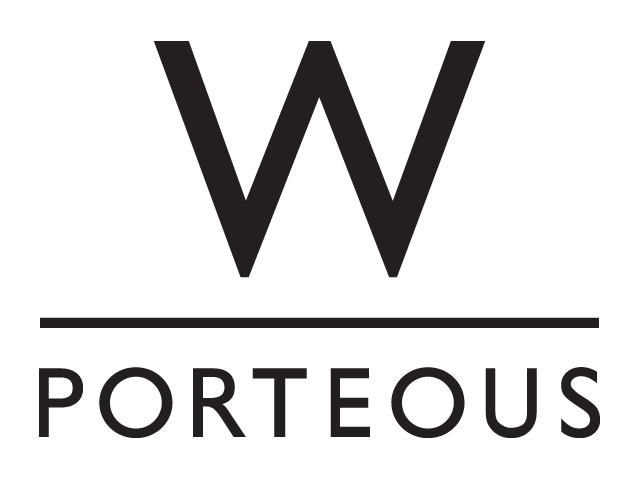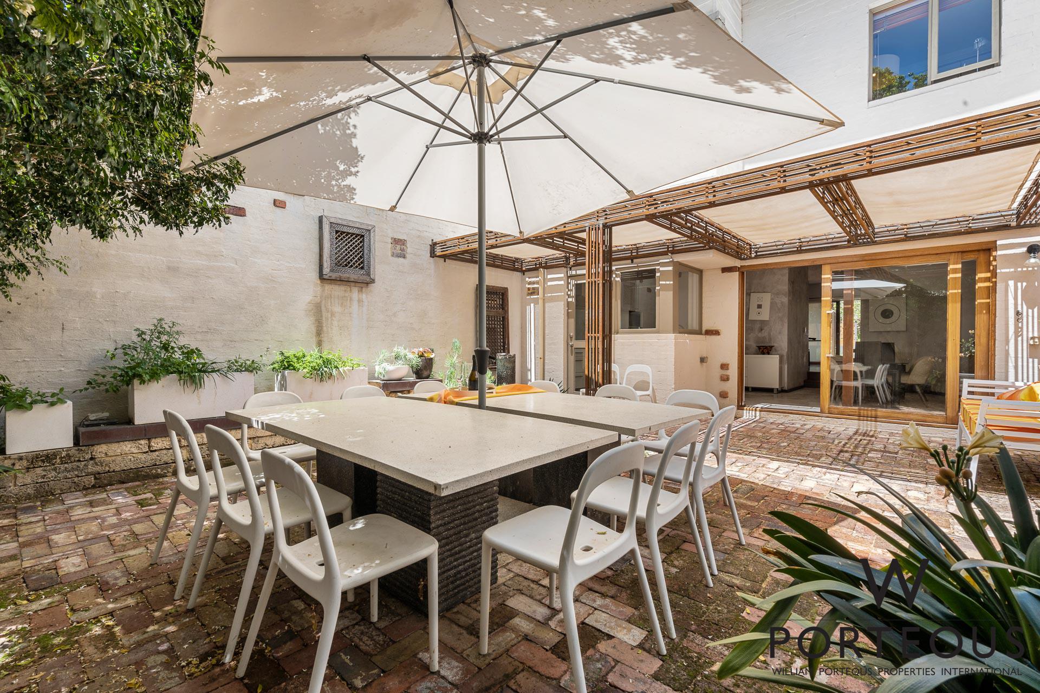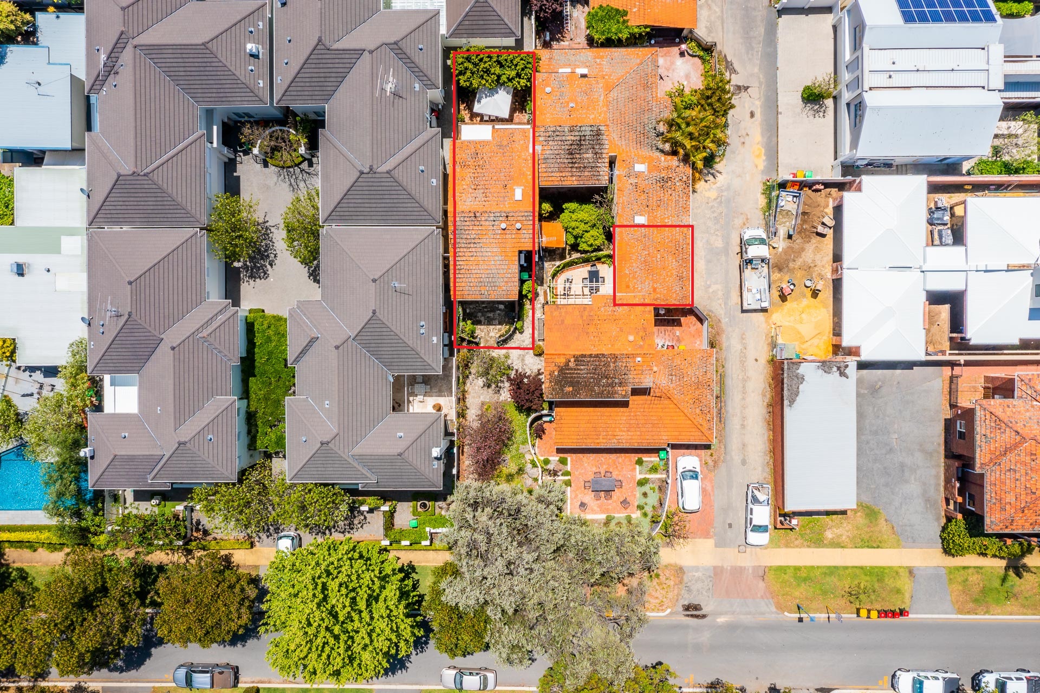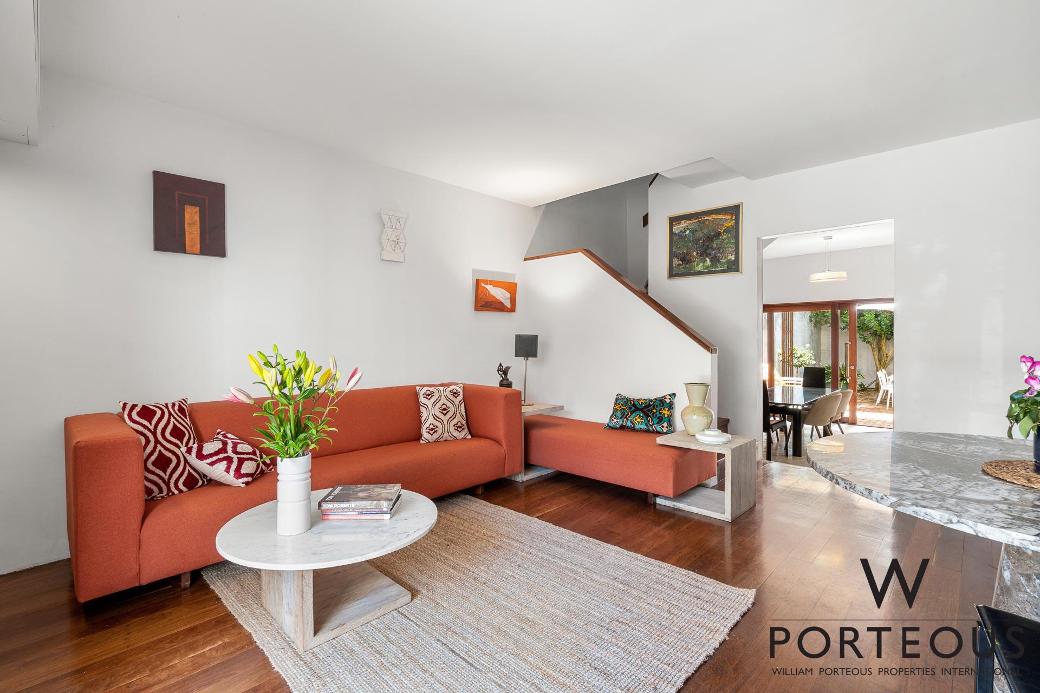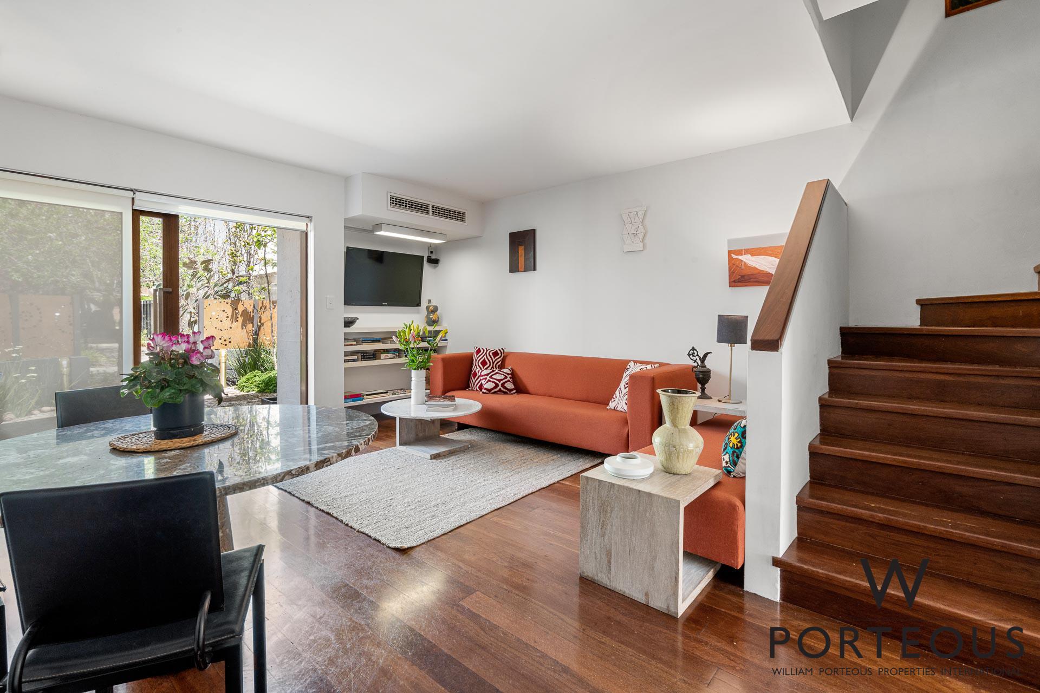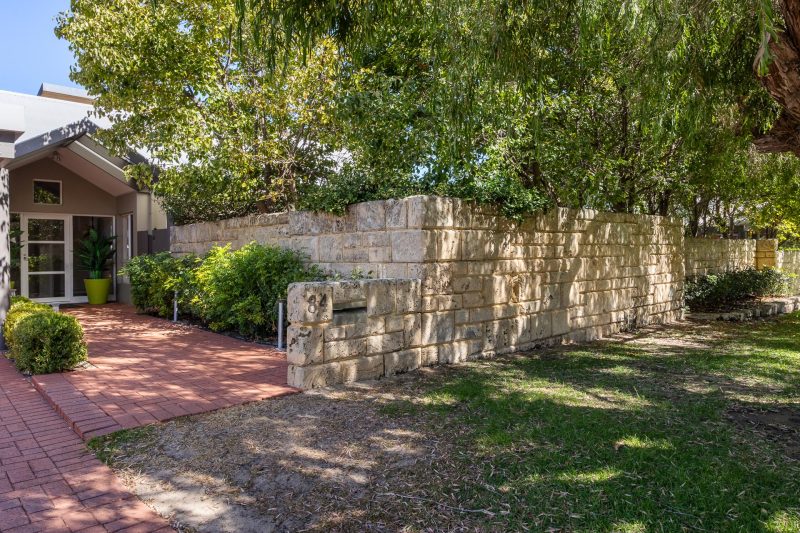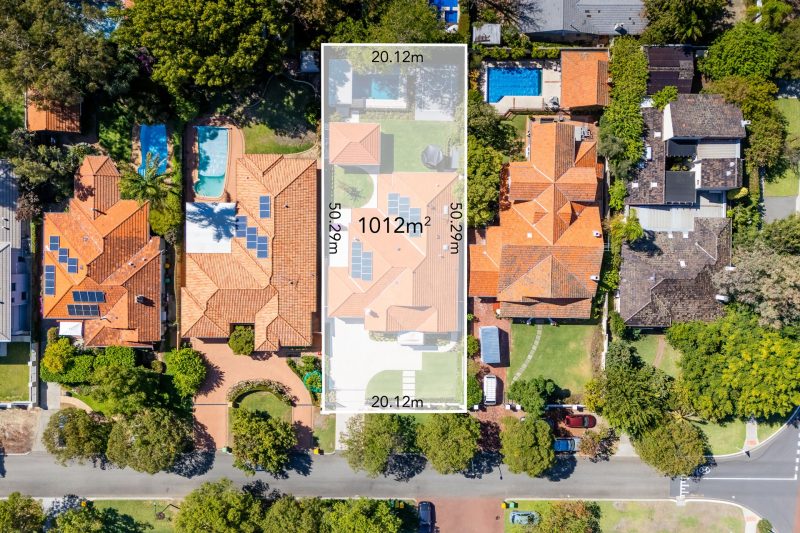Floor Plan

A+ STYLE, MEETS A+ LOCATION
Park Lane is well known as a special street of just sixteen residences, situated opposite the mature and in some cases ancient trees of Claremont Park.
Twenty meters of landscaped garden separates the home from the street. Set well back, privacy, peacefulness, and an outlook over mature trees and rolling gardens are the features that make this home such a wonderful place to live. Yet if you want action, you are a heartbeat from Claremont’s cafe, shopping and restaurant precinct, and all the other recreational and lifestyle assets that Claremont has to offer.
A private courtyard entry with customized steel and eco wood screening leads to the ground floor entry, and living and dining areas, all with a good visual connection to the front and rear garden courtyards. The deep polished Wandoo timber floor in the living area adds warmth as a background for comfortable furnishings. It is complemented by the bright texture of the imported Spanish limestone floor in the dining and kitchen areas.
Large timber sliding doors frame the view from the dining room to the north facing courtyard. Custom polished plaster walls add richness and individuality to the space. The kitchen preparation area is discreetly screened, still allowing for a connection and flow to the dining area and the attached scullery and laundry.
The rear north facing courtyard is generous with the current owners table accommodating sixteen. It has the appearance of a walled garden, private and peaceful. A patinated steel pergola, custom made and designed, extends the living space into dappled light soaked seating. Washed grey polished cement, limestone, and copper bench tops combine to make an inviting entertaining area for crowds or a quiet coffee catch up with friends.
On level one, two bedrooms face north, overlooking a nature reserve of mature gums. The master bedroom has views of the entry garden and to Park Lane beyond. A generous dressing room and vanity area, are complimented by the imported stone ensuite, tiled floor-to-ceiling with a window out to the garden. A separate toilet is also tiled in matching stone.
The second bathroom features a free-standing bath surrounded by vertical white timber walls and a feature mirror.
A two-car garage is generous in size with a mezzanine spanning the garage width, used as a studio and for storage by the current owner.
The Park Lane location provides the perfect balance between the serenity of riverside walks and the buzz of Claremont cafes, restaurants, shopping, and train access. All are within easy reach.
FEATURES:
Three bedrooms
Bedroom 1, (level one) has large timber windows that frame the southerly views to the 20 meters of entry garden. It has its own ensuite with a dressing room and vanity area with wool carpeting.
Bedrooms 2 & 3 (level one) are north facing with views over a reserve of mature gums. Large timber windows frame the park views. Generous storage, with Wandoo wood floors.
Two bathrooms.
Bathroom 1, (level one) the ensuite is tiled, floor to ceiling in imported stone with an outlook over a garden.
Bathroom 2, (level one) has a freestanding bath with sealed weatherboard look walls, stone floor and a feature mirror.
Two toilets
Toilet. (level one) Separate, tiled in imported stone.
Powder room tiled in imported stone with a wall-hung toilet and hand basin.
Kitchen light filled with customized generous storage in a white gloss finish and stainless steel benchtops. Imported stone flooring.
Dining room sunny with custom polished plaster walls and large sliding timber doors overlooking the rear, north facing courtyard.
Laundry & scullery. Imported stone flooring. Generous storage.
Living area overlooking front courtyard and entry garden, with custom polished plaster walls.
Front courtyard. Designed steel and Eco wood courtyard screening for privacy. Limestone paving.
Rear courtyard is a generous size, north facing and private with polished cement walls. Perfect for entertaining in all seasons.
Double garage. Charcoal brick walls with gloss charcoal flooring.
Mezzanine. Large timber storage area the width of the double garage, accessed by a staircase.
RATES (APPROX)
STRATA RATES: $4,480 PER ANNUM
WATER RATES: $1,493 PER ANNUM
COUNCIL RATES: $1,919.65 PER ANNUM
Property Features
Property Features
- Townhouse
- 3 bed
- 2 bath
- 2 Car
- Total Land Area: 208 m²
- Total Floor Area: 140 m²
- Ensuite
- 2 Garage
