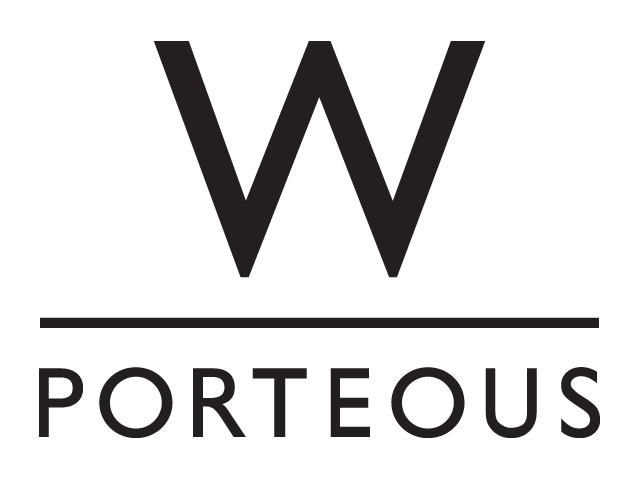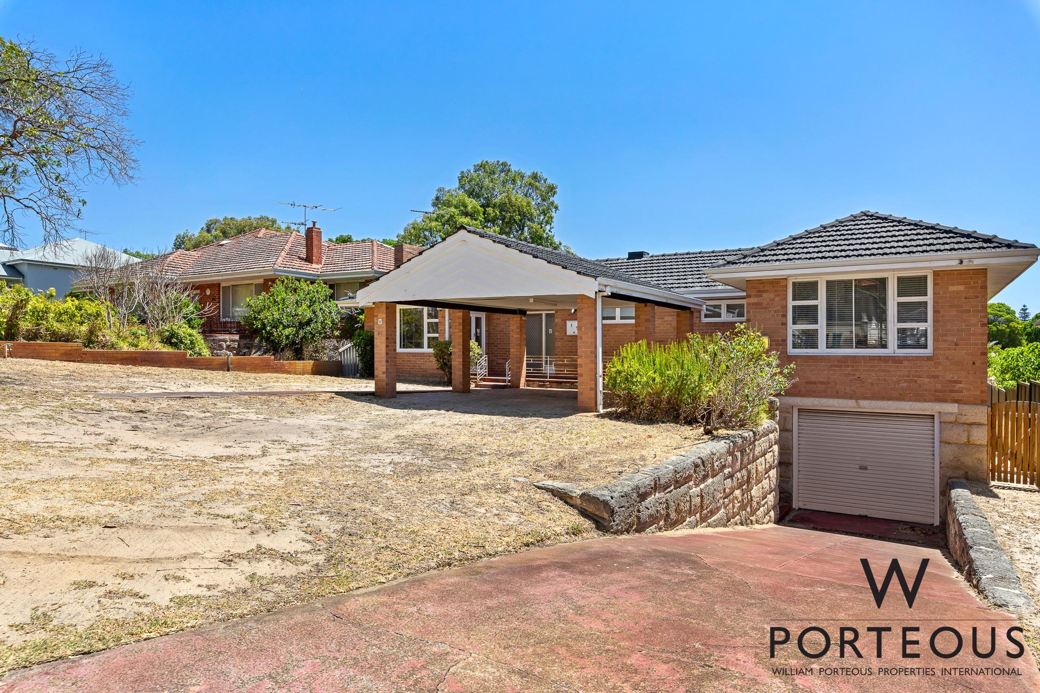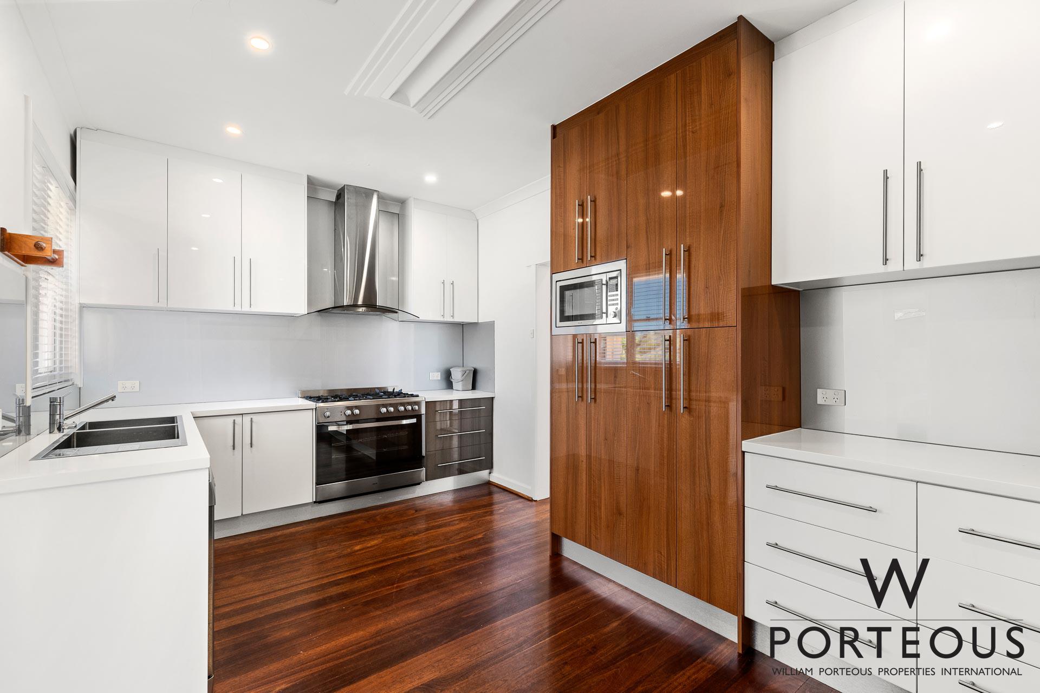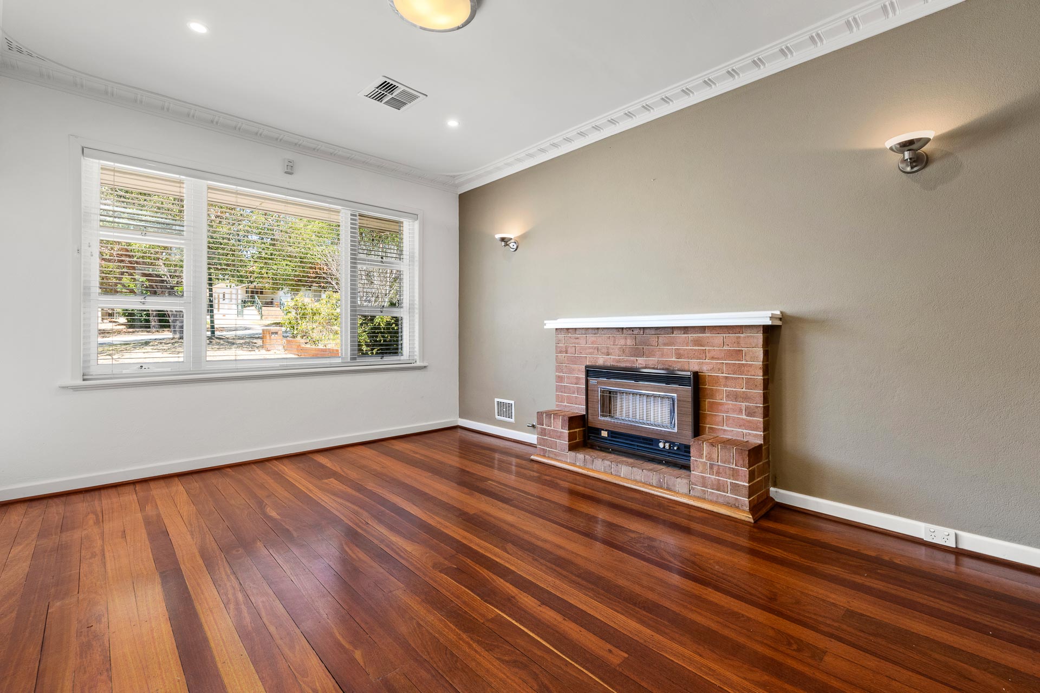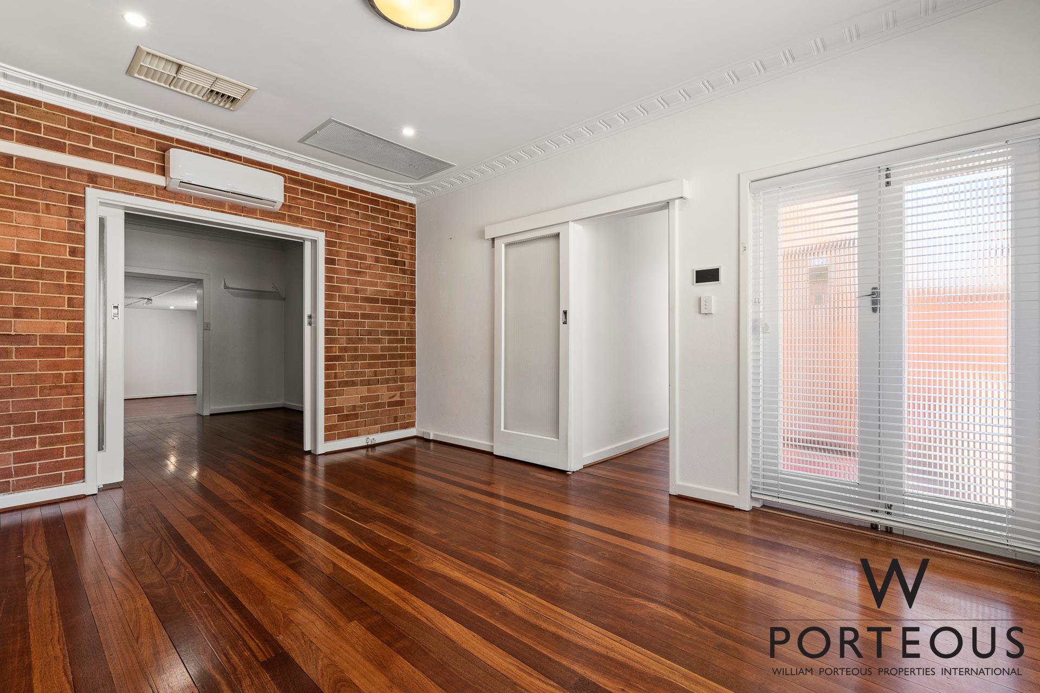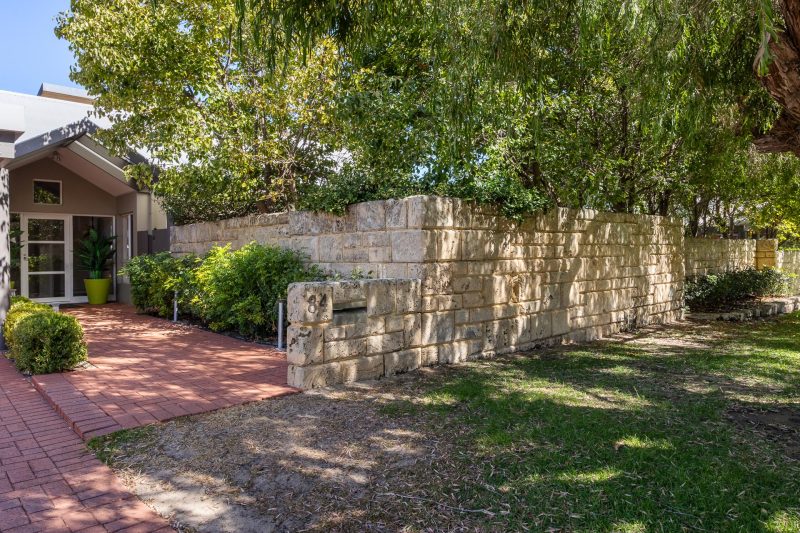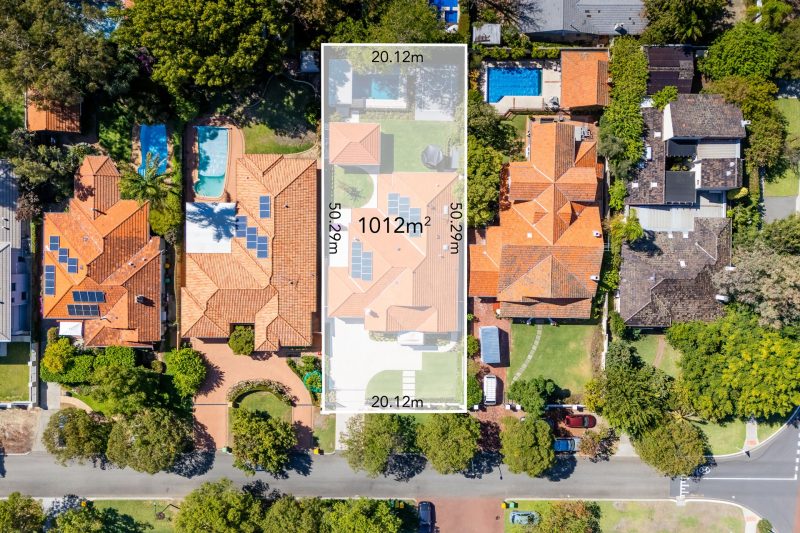Floor Plan

PRIME BLOCK - OUTSTANDING POTENTIAL
Superbly located in a prime location very close to parks, schools, shopping, the Swan River, and convenient to transport, on a 923sqm block with an elevated outlook to the north and west across the suburb. This is a property with huge potential for full redevelopment. It is a standout location for your future family home in one of Perth’s most popular and sought-after suburbs.
It has the bonus of a solid 1960’s single-level brick and tile home offering 3 bedrooms, 2 living areas, a contemporary kitchen, bathroom and laundry, and gleaming Jarrah floorboards, which is comfortable and solid. This home has significant potential for renovation and extension if you wish to make use of and retain the existing structure.
Features include:
Circa. 1960 brick and tile home on an elevated 923sqm block
Polished jarrah floorboards throughout
Modernised kitchen
Contemporary fully-tiled bathroom with dual vanities, WC
Renovated laundry with second WC, linen press and external access
Huge rear family room with split system air conditioning
Three bedrooms, all with built-in robes
Single lock-up undercroft garage (remote-controlled door)
Ducted air-conditioning in most rooms
Gas bayonet in the front lounge room
Lock-up shed/workshop with roller door
Location (approx. distances):
450m walk to Stirling Highway
320m to College Park and playground
1.7km to Claremont Quarter
1.3km to Waratah Village shopping precinct
1.3km to Freshwater Bay Primary School
2.5km to the University of WA
1.3km to Mrs Herbert’s Park & Freshwater Bay
1.9km to Christ Church Grammar School
2.4km to Methodist Ladies College
Property Features
Property Features
- House
- 3 bed
- 1 bath
- 3 Car
- Total Land Area: 923 m²
- Garage
- 2 Carport
- Built In Robes
- Workshop
- Gas Heating
