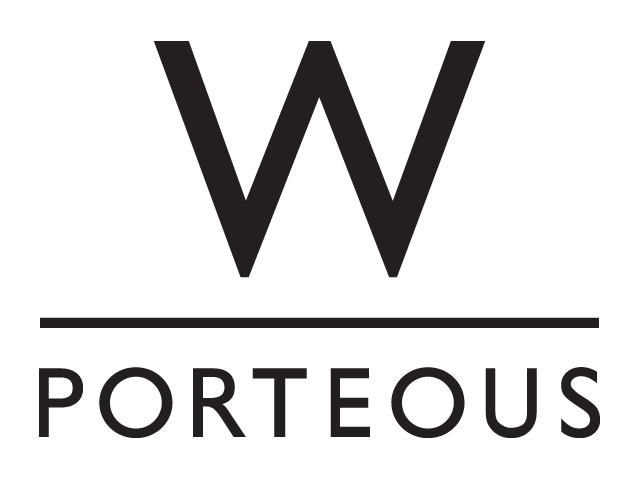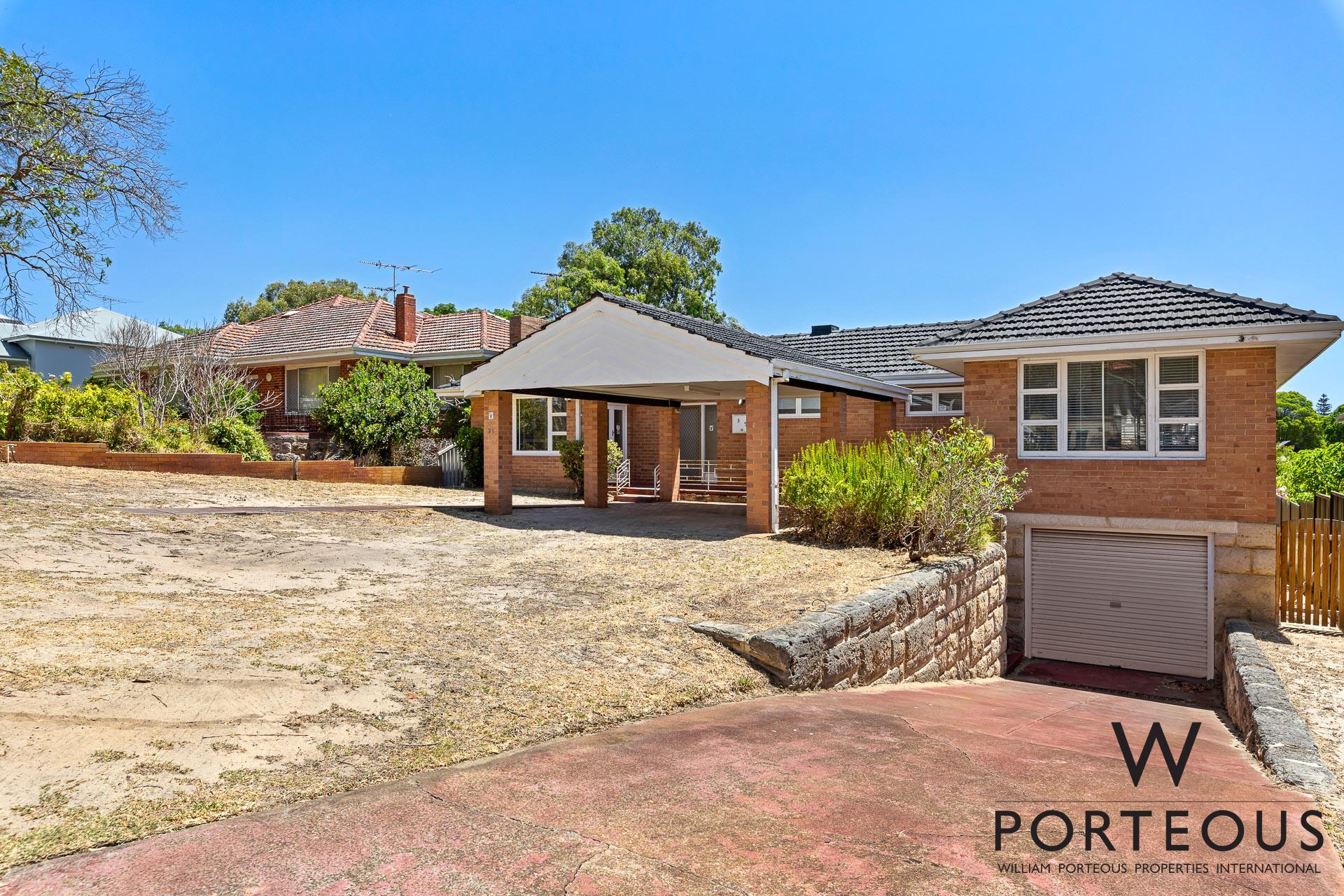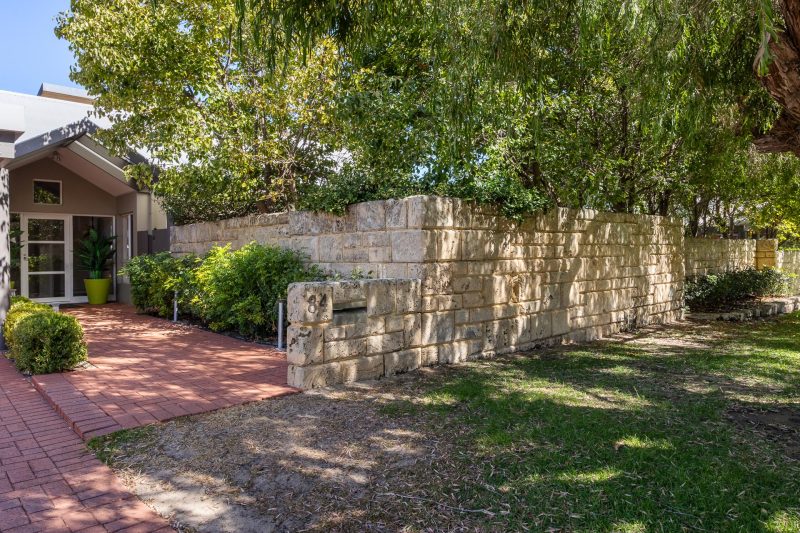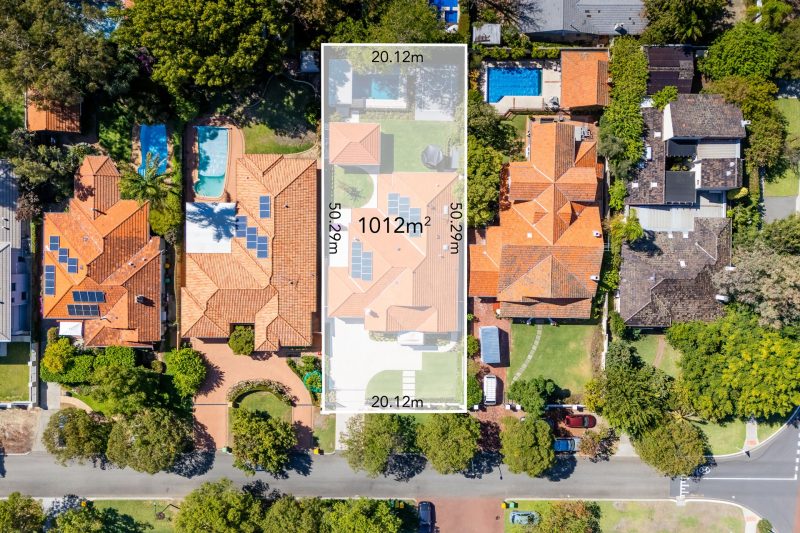Floor Plan

POTENTIAL ++ IN SUPERB LOCATION
Superbly located, this circa. 1960 brick and tile property is brimming with exciting possibilities. With three bedrooms, two living areas and a contemporary kitchen, bathroom and laundry, it offers exceptional lifestyle potential in riverside Nedlands – See the floor plan.
The sprawling 923 sqm block is perfectly proportioned to accommodate your brand-new dream home. While you consult your architect and builder, the house is not only liveable but comfortable, with ducted air conditioning, built-in robes in all bedrooms, stone benchtops in the kitchen and bathroom, an internal alarm system and plenty of storage.
Additional features include covered parking for two vehicles, gorgeous polished jarrah floorboards throughout, a massive family room and spacious rear veranda, a sizeable shed/workshop, and a single undercroft lock-up garage for additional storage (please note that the property is to be sold on an ‘as is, where is’ basis and no items will be warrantable).
In such a premium location, on the doorstep of excellent schools, UWA and the river, plenty of tenants will be keen to occupy the home in the short-to-medium term. Steps from College Park Playground and moments from Claremont Park, local primary schools, and picturesque Freshwater Bay, this leafy pocket is an idyllic place to raise your family.
So whether you have plans drawn up already or are still in the ‘ideas phase’, you’ll need to act quickly to secure this fantastic opportunity, as they don’t often become available! Contact Peter Robertson with your enquiries on 0427 958 929 today.
Please note: This property is currently tenanted by a local family on a fixed term lease until 15.2.25 at $1100 per week and managed by our Property Management Team. We are currently unable to provide vacant possession, this tenancy obligation will be transferred with the property at sale.
Approx Rates:
Council: $2,803.27
Water: $ 1,526.60
Features include:
Circa. 1960 brick and tile home on a 923sqm block
Polished jarrah floorboards throughout
Modern kitchen with a Bosch dishwasher, integrated microwave, stone benchtops and glass splashbacks
Contemporary fully-tiled bathroom with dual vanities, WC, frameless rain shower
Renovated laundry with second WC, linen press and external access
Huge rear family room with split system air conditioning
Three bedrooms, all with built-in robes
Carport parking for two cars
Single lock-up undercroft garage (remote-controlled door)
Ducted air-conditioning in most rooms
Internal alarm system
Gas bayonet in the front lounge room
Lock-up shed/workshop with roller door
Bosch gas hot water system
Sold on an ‘as is, where is’ basis
Location (approx. distances):
450m walk to Stirling Highway
320m to College Park and playground
1.7km to Claremont Quarter
1.3km to Waratah Village shopping precinct
1.3km to Freshwater Bay Primary School
2.5km to the University of WA
1.3km to Mrs Herbert’s Park & Freshwater Bay
1.9km to Christ Church Grammar School
2.4km to Methodist Ladies College
Property Features
Property Features
- House
- 3 bed
- 1 bath
- 3 Car
- Total Land Area: 923 m²
- Garage
- 2 Carport
- Built In Robes
- Workshop
- Gas Heating






