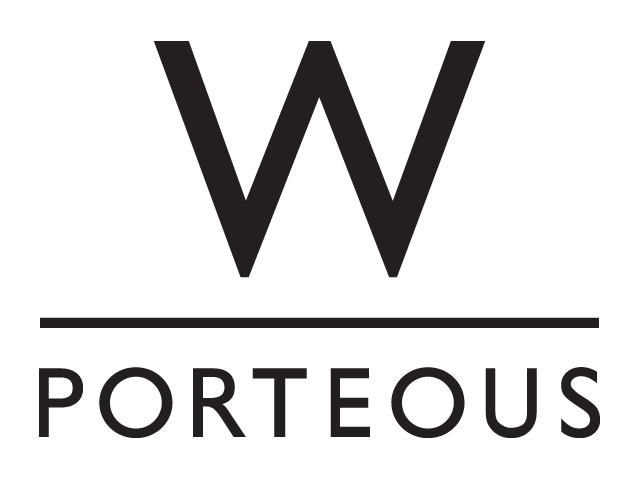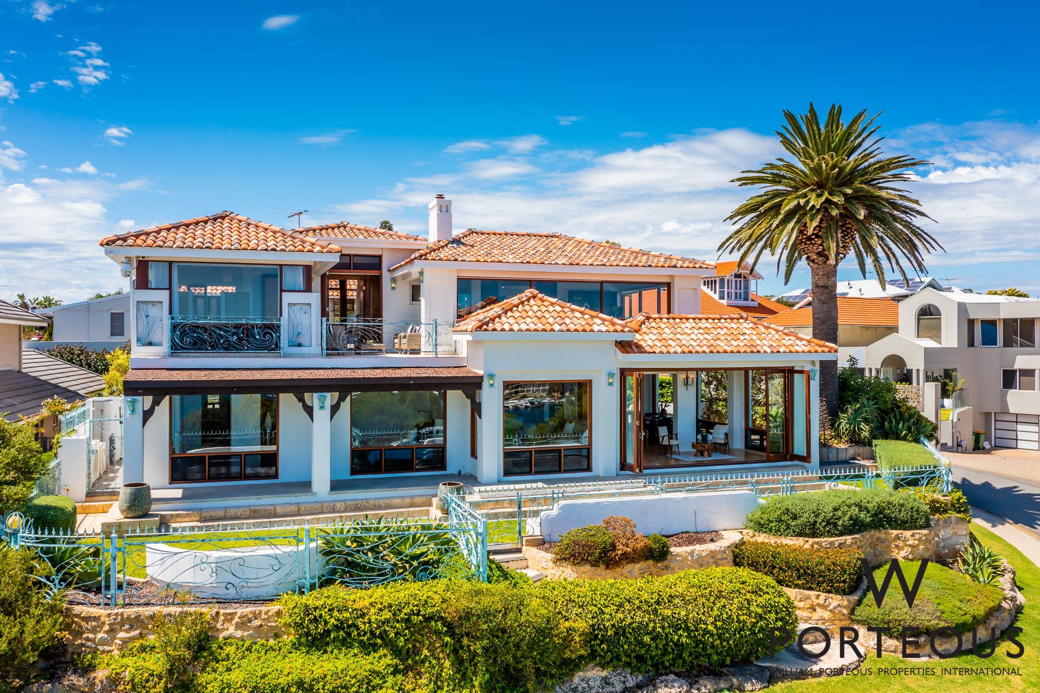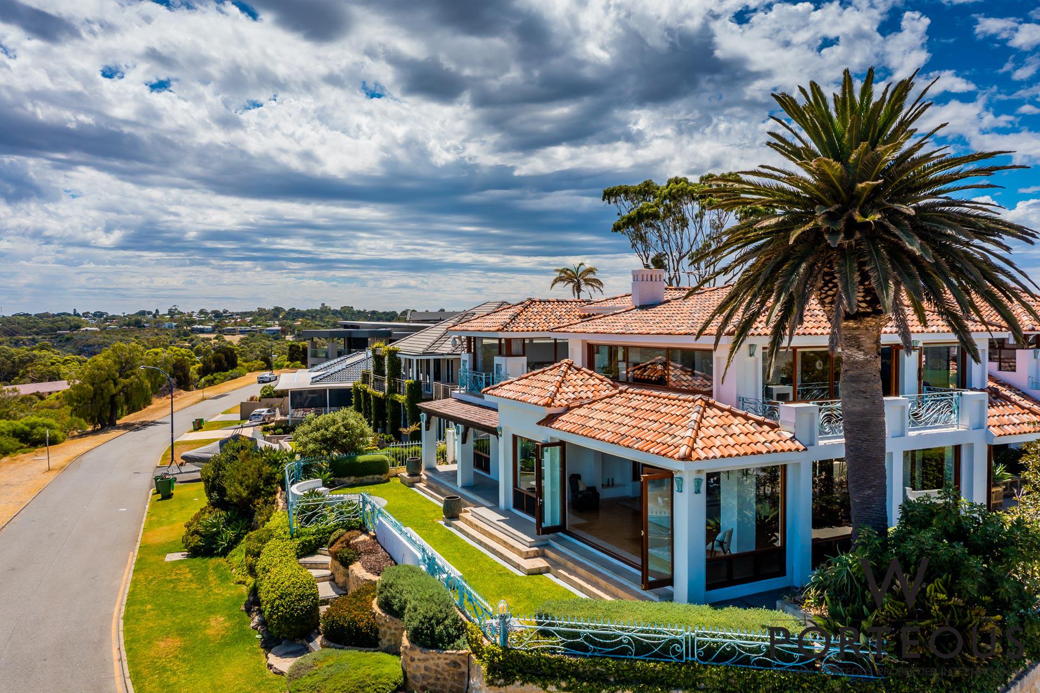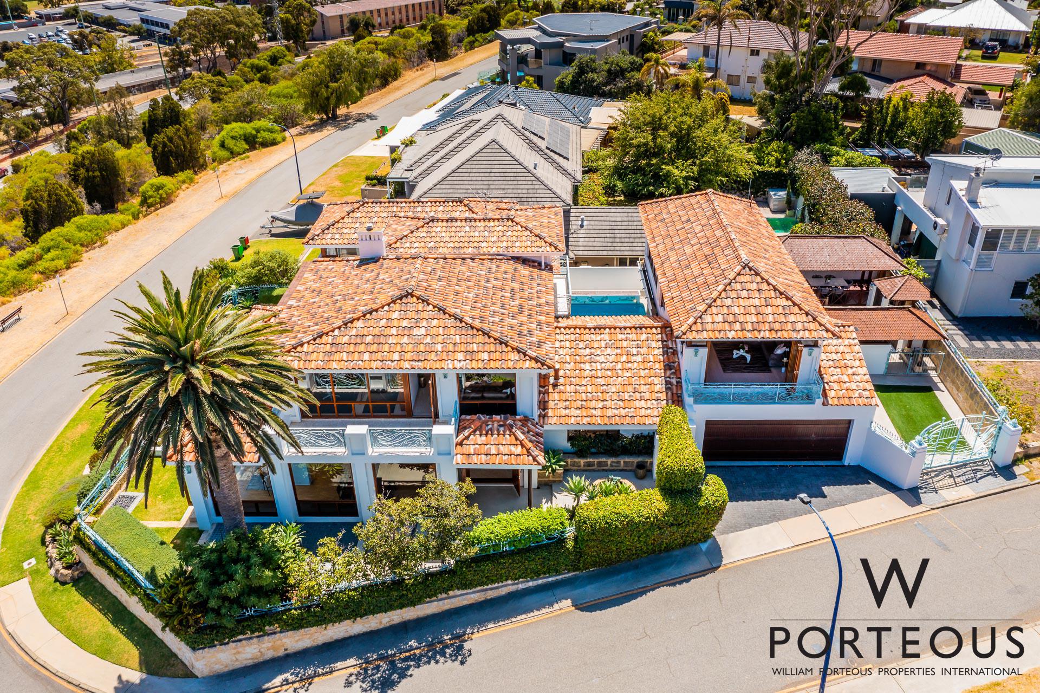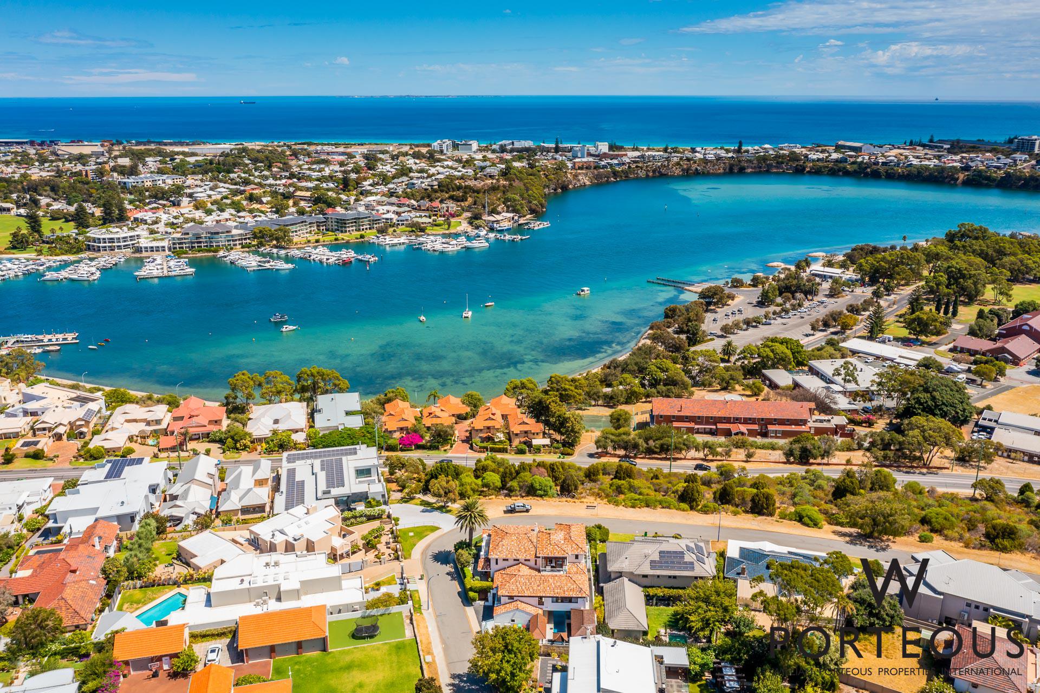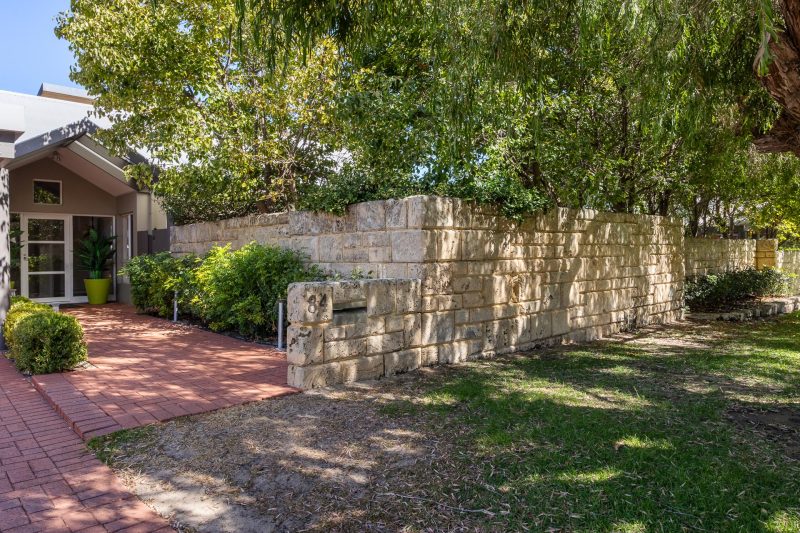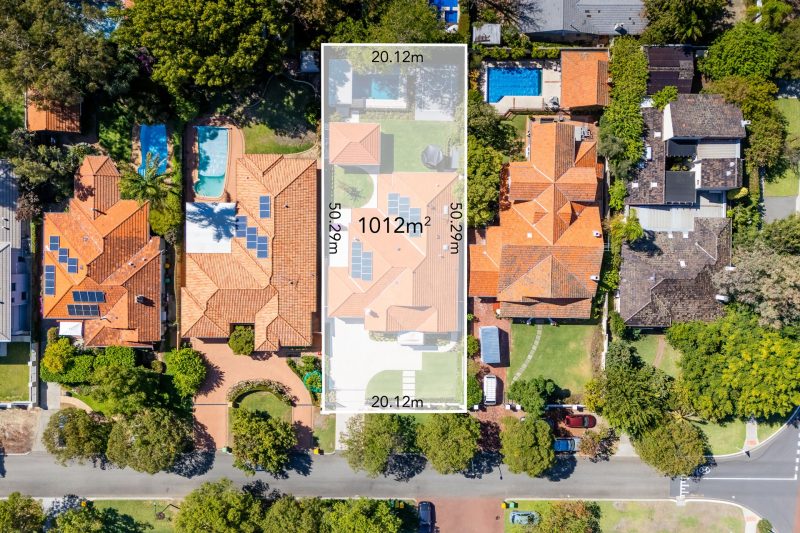Floor Plan

Luxury Riverside Residence - Unparalleled in Design and Vista
NOW UNDER OFFER – Awaiting Settlement
Nestled in an exclusive and secluded cliff-top location in East Fremantle, this incredible luxury haven promises the ultimate in resort-style living, boasting panoramic views encompassing Fremantle Port, the Swan River, the Indian Ocean, North Fremantle’s Pier 21 and Mosman Park. Offering 5 bedrooms, 4 bathrooms, a ground floor main bedroom suite, separate guests retreat, a secondary bedroom wing, massive main living and dining with spectacular views, and a resort-style pool, this is an iconic home in a world-class position, high on the hill, with some of the best views in the Perth/Fremantle.
A nod to Fremantle’s multicultural heritage and appeal, the one-of-a-kind property draws inspiration from south-east Asia and Europe, with a central theme of light and water. Argentinian marble benchtops in the kitchen and bathrooms, custom-made glass artwork, exquisite wrought iron staircases, lime-washed cabinetry, and soaring ceilings combine to create a sense of effortless beauty.
Separate pavilions are visually connected with full-height windows and bifold doors, creating a seamless flow between indoor and outdoor living spaces. The property features luxurious accommodation suites, each with a private bathroom and balcony designed to capture the panoramic views, pool vista, or both. The lower-level primary bedroom is a light-filled retreat with pool access, a luxurious ensuite, a walk-through robe, and a private courtyard to enjoy spectacular sunsets and river activity.
The separate guest wing boasts a lofty woven bale ceiling with fans, a spacious living area, private ensuite and a bespoke bed surround featuring four carved timber columns and a wrought iron canopy. You may find your guests reluctant to leave their luxe accommodation!
The kitchen is an entertainer’s dream, complete with a terracotta wood-fired pizza oven, a vast marble island, an Ilve cooker with a gas oven and induction cooktop, integrated dish drawers, and a walk-in pantry. Family living and meals overlook the indulgent heated lap pool and spa, curving around the eastern side of the house. The timber-decked gazebo provides an idyllic setting for alfresco dining and lazy afternoon lunches, with a convenient outdoor bathroom on hand.
A true masterpiece of design and functionality, this rare offering is an opportunity to enjoy a luxurious and peaceful lifestyle in one of the most sought-after locations in East Fremantle. Stroll to sporting and leisure amenities, including East Fremantle Tennis, Cricket and Football Clubs, Swan and East Fremantle Yacht Clubs, and Bicton Baths. The Left Bank and 8 Knots Tavern are also within walking distance, as is Richmond Primary School, and immersing yourself in Fremantle’s cafe, bar and cultural scene has never been easier.
We welcome you to view this one-of-a-kind home at one of our weekend opens, or with a private viewing that suits your schedule.
Features include:
Unique pavilion-style luxury residence
Massive 779sqm corner block
Unparalleled ocean, river and harbour views
Four spacious bedrooms with private ensuites and balconies
Multiple internal living areas
Luxury European kitchen with high-end appliances and pizza oven
Two intricate wrought iron internal staircases
Gas-heated, resort-style lap pool and spa
Bespoke metal balustrading
Secure gatehouse entry with AV intercom and digital keypad
Extensive south-east Asian inspired carved timber features
Mediterranean-style rendered walls with soaring ceilings
Timber window frames and bi-fold doors throughout
Ornate chandelier and candelabra pendant light
Imported Argentinian marble and lime-washed cabinetry in the kitchen and bathrooms
Guest pavilion with living area, bedroom, ensuite and terrace
Double lock-up garage, extra secure parking for vehicle/boat
Internal doors and bale-style ceilings with woven bamboo
Daikin reverse-cycle air conditioning
Full outdoor bathroom
Internal alarm and CCTV cameras
Rinnai instantaneous gas hot water
Lush landscaped gardens (fully reticulated)
Location (approx. distances):
850m Richmond Primary School
1.3km Left Bank Hotel
1.3km Swan Yacht Club
1.8km Bicton Baths
1.3km Sweetwater Rooftop Bar
1.0km East Fremantle Tennis Club
2.4km John Curtin College of The Arts
3.7km Central Fremantle
Water Rate: $TBC
Council Rates: $TBC
Property Features
Property Features
- House
- 5 bed
- 4 bath
- 2 Car
- Total Land Area: 779 m²
- Total Floor Area: 521 m²
- 4 Ensuite
- 2 Garage
- Remote Garage
- Secure Parking
- Study
- Dishwasher
- Built In Robes
- Broadband
- Pay TV
- Balcony
- Deck
- Outdoor Entertaining
- Open Fire Place
