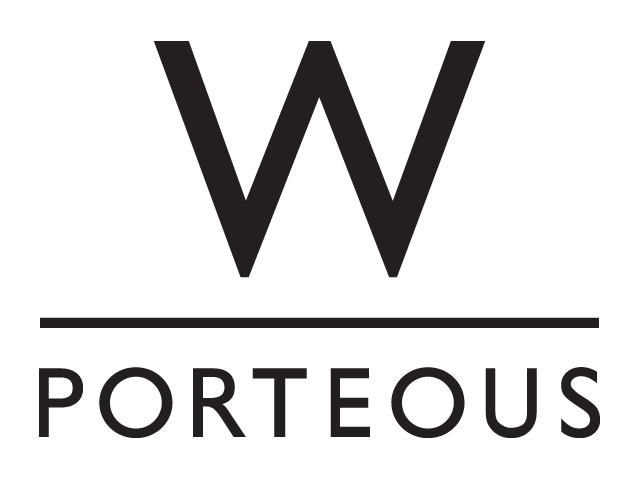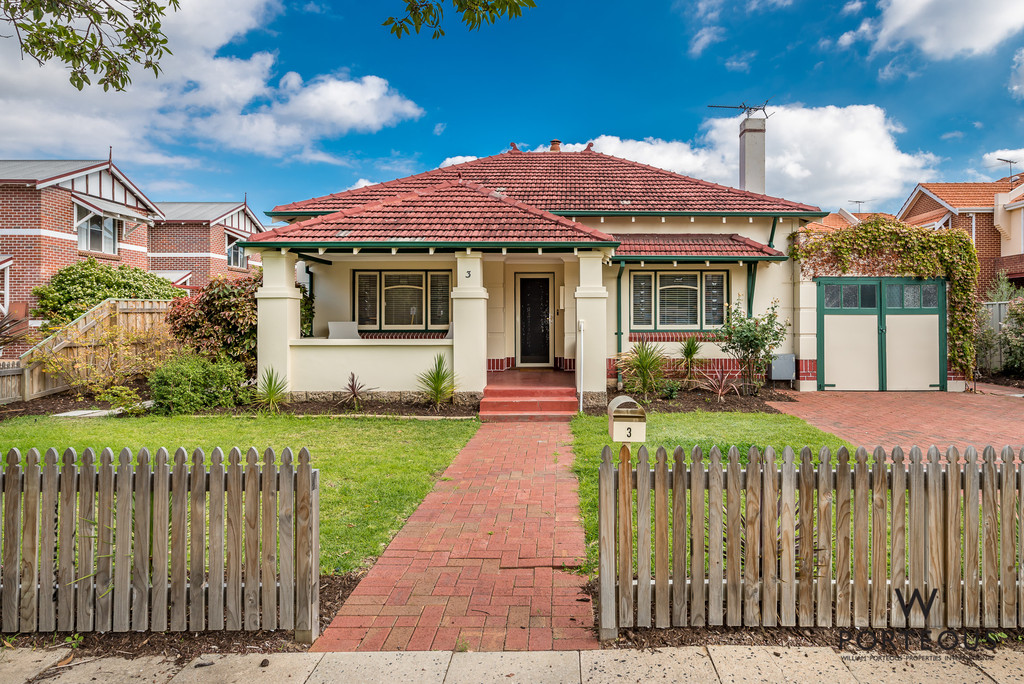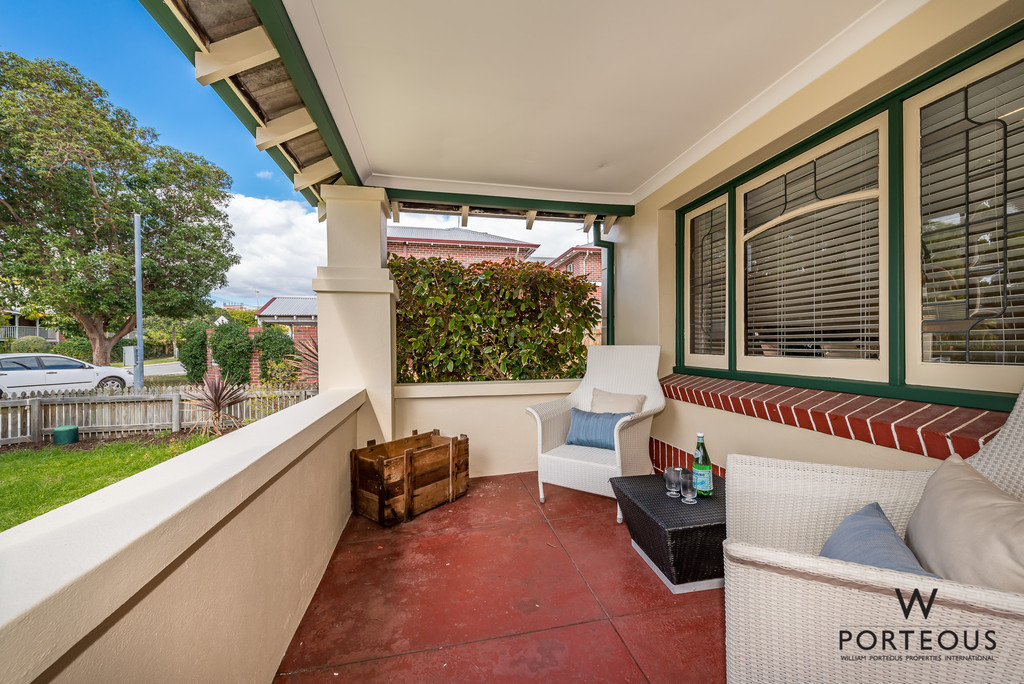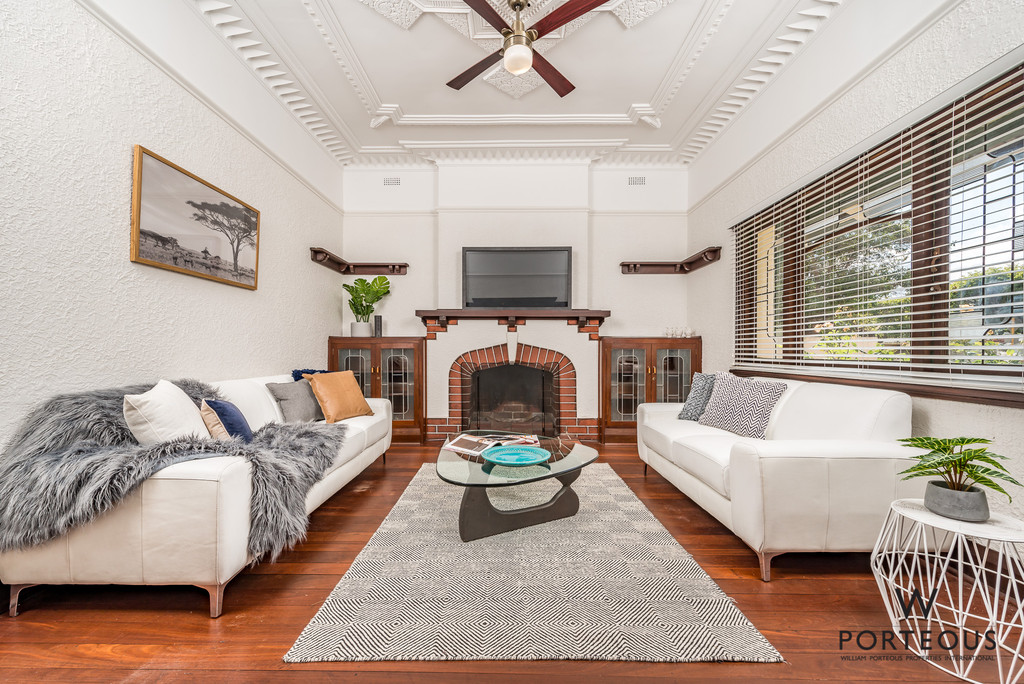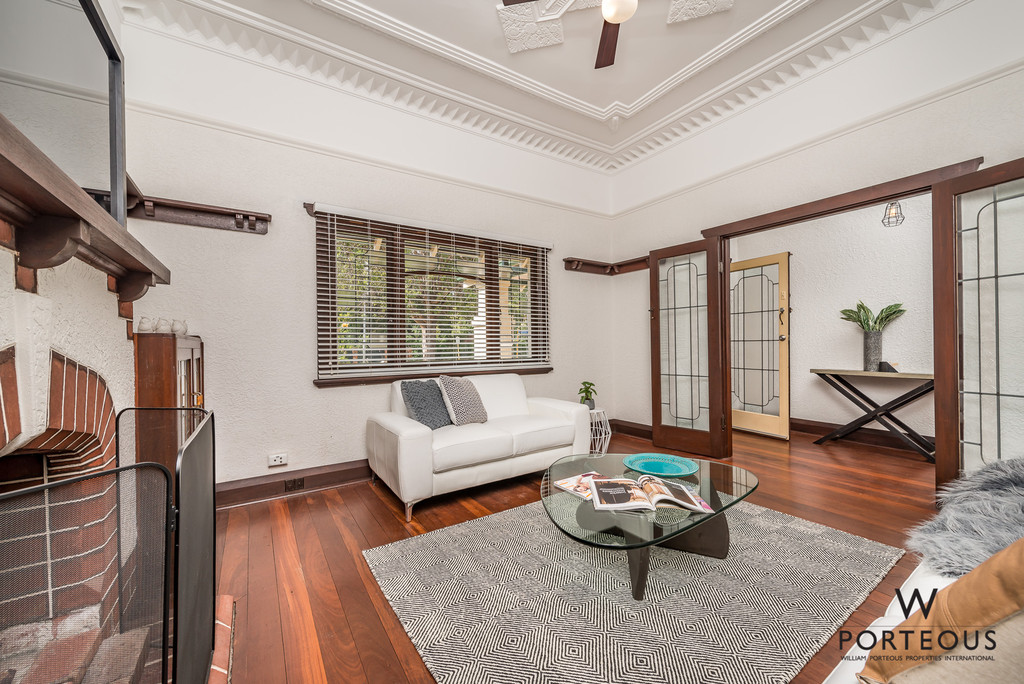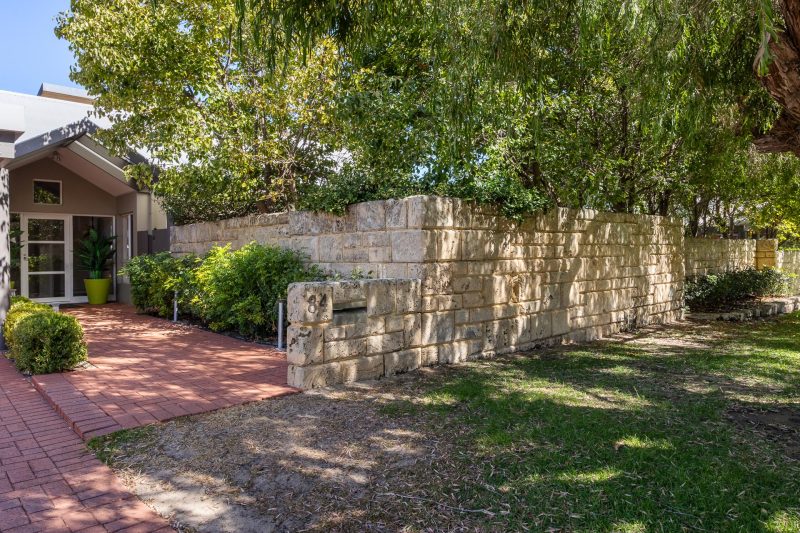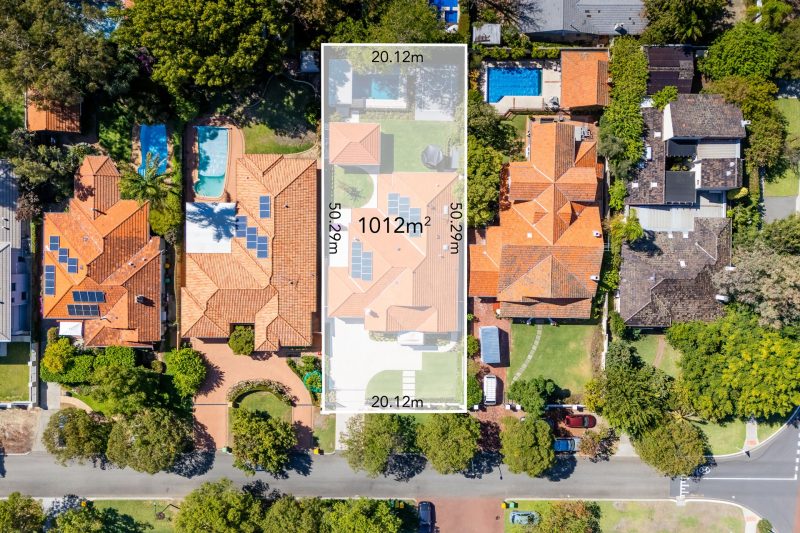Floor Plan

CHARMING CHARACTER
UNDER CONTRACT
It’s character that makes you fall in love! Freshly painted and with a sweet picket fence, this updated circa-1930s home presents beautifully and is surrounded by easy-care established gardens.
A sensitive renovation has made the most of all the elegant period features, showing off the timeless elements such as warm jarrah floorboards and graceful plaster detailing while providing the luxury of modern comforts.
Whether you’re sitting on the sunny porch watching the kids play happily in the front yard or enjoying the company of good friends in the paved alfresco courtyard, you’ll love the outdoor spaces of this wonderful home. Pretty vines trail over the single garage, adding to the cottage ambience and leading through to the large alfresco courtyard which is set back from the street for privacy.
In the main front lounge, the original tuckpointed brickwork and timber lead-light cabinetry add class to the spacious room, which has an outlook to the front garden. Relax in front of the open wood fire on chilly winter nights and enjoy family time together, or covert it to gas for convenience.
The sparkling kitchen and sunlit meals area are in the renovated extension, which has utilized jarrah floors to maintain a sense of continuity with the original home. The kitchen features an Ilve oven and other quality appliances, and the galley layout ensures the kitchen connects but does not overly intrude, making the best use of the floor area.
Three large bedrooms have jarrah floors and high ceilings, and original elements such as the solid timber doors add to the character while the split system air conditioning offers modern year-round comfort. There is also a spotless modern bathroom with frameless glass shower and streamlined vanity.
There’s a surprising amount of space in and around the property, so there’s plenty of scope for you to add your own touches to make this your very special retreat. All the hard work is already done, so you can just move in and start enjoying the lifestyle!
Stroll up to Coode Street Caf or Dome, take a walk along the river or pop down to one of the many Beaufort Street restaurants. Don’t miss this!
Summary of Features;
– Renovated circa 1930s home
– Character period features
– Spacious lounge with open fire
– Kitchen and meals area
– 3 large bedrooms
– 1 modern bathroom
– 1 powder room
– Paved alfresco courtyard
– Large front yard with established garden
– Single garage & off street parking
– Split system air conditioning
– Jarrah floors, detailed plaster ceilings
– High skirting boards and picture rails
Water Rates: $1,207.47
Council Rates $1,592.68
Property Features
Property Features
- House
- 3 bed
- 1 bath
- 1 Car
- Total Floor Area: 142 m²
- Garage
- Built-In Wardrobes
- Close to Schools
- Close to Shops
- Close to Transport
- Fireplace(s)
