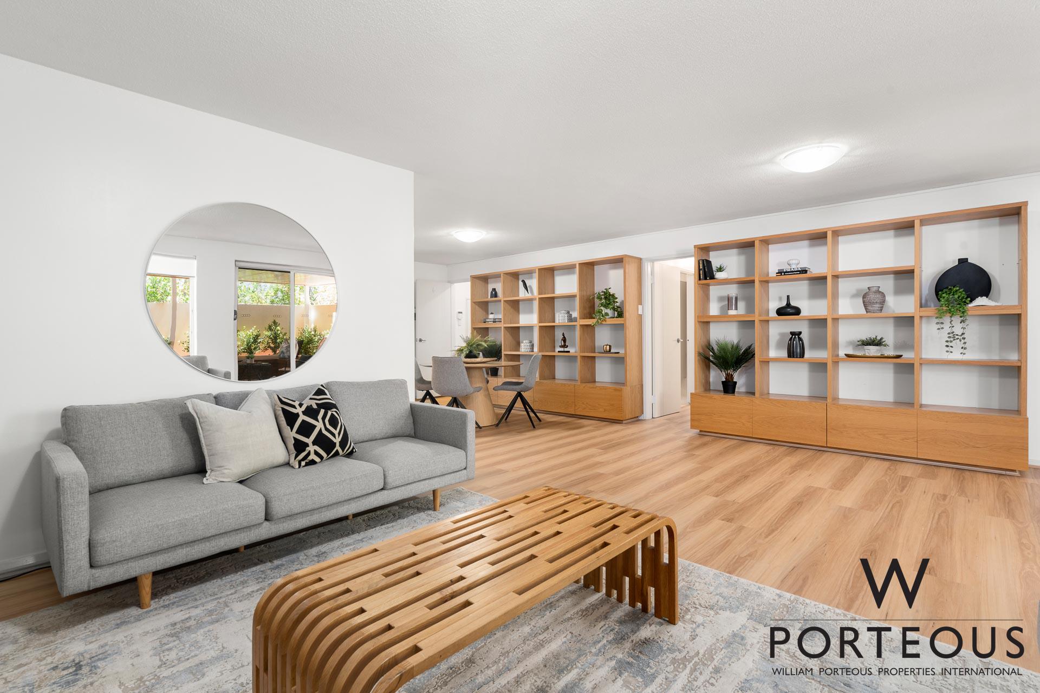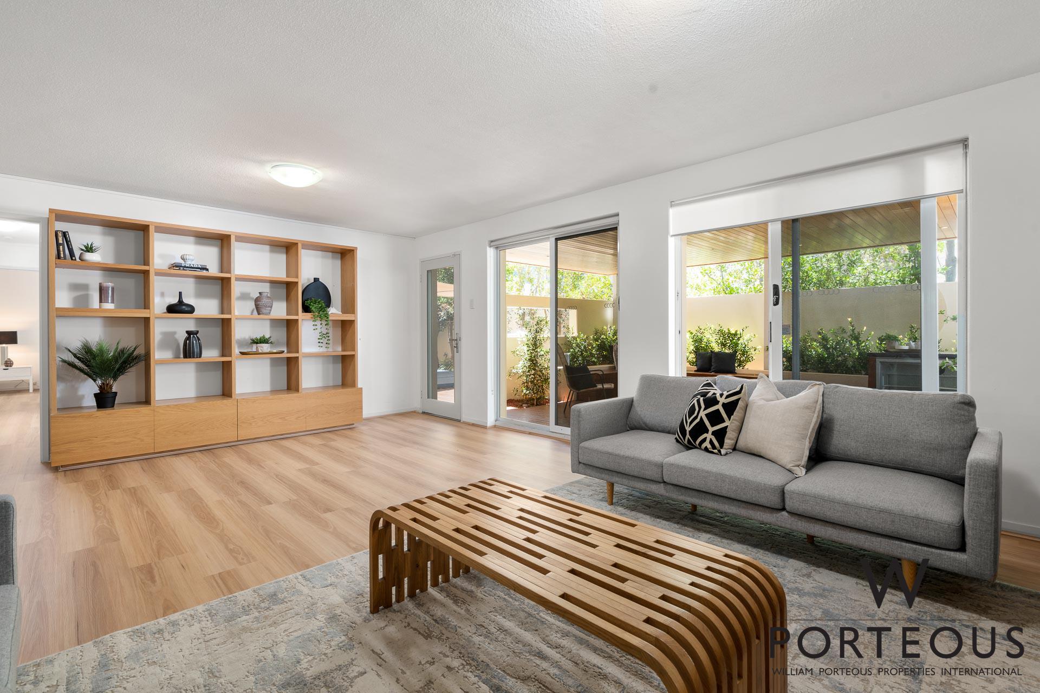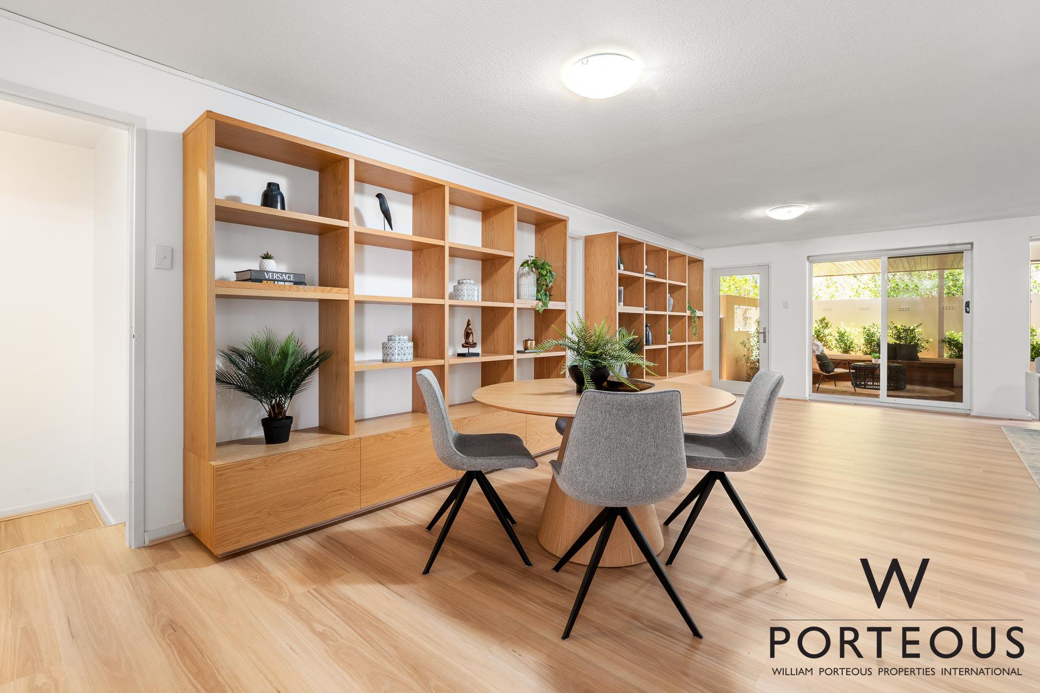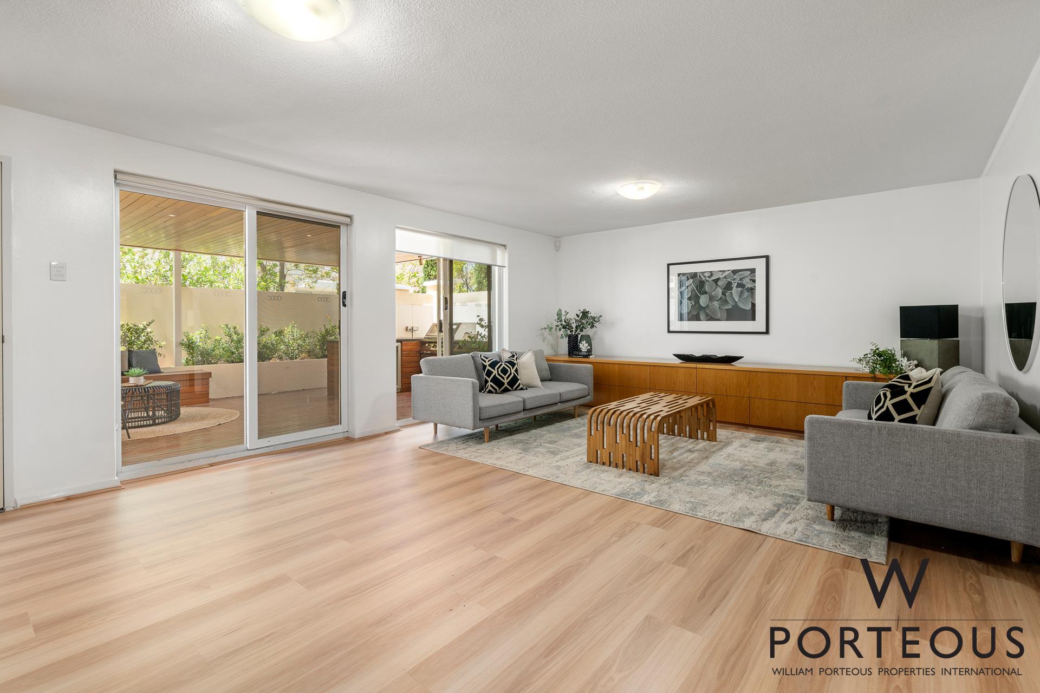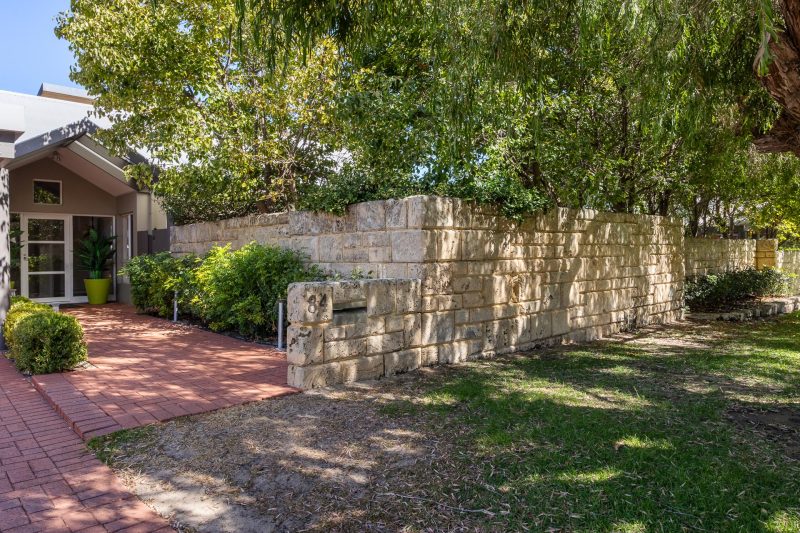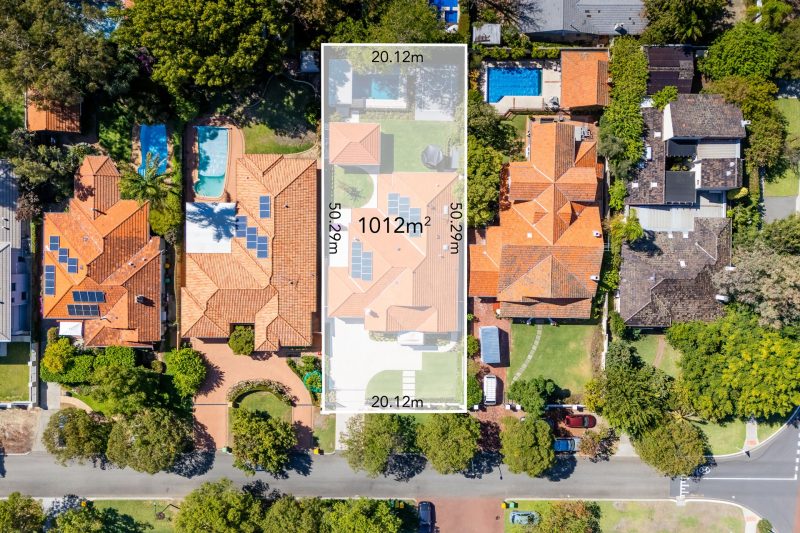Floor Plan

A STUNNING SINGEL LEVEL GROUND FLOOR HAVEN
UNDER CONTRACT – This is an absolutely stunning, absolutely private and secure ground floor, 3 bedroom 2 bathroom, 2 car garage apartment, on Wingfield Avenue, in Crawley. Wingfield is a cobble-paved cul-des-sac street, so you get zero through traffic. It is quiet, tree lined and gorgeous. With Kings Park as your backyard, the location and positioning are among the best in the Crawley precinct.
Being on the ground floor has a lot of advantages. In this apartment you have three significant courtyards as part of your home. An entry from the street comes in through a secure front gate in the high perimeter wall, into the main patio and outdoor living area. This is under the main roof, with timber deck flooring, cedar lined ceiling, a built-in BBQ and bench to one side, with perimeter garden beds. There is ample room for an outdoor lounge and dining setting.
A further gate leads you through into the next spacious courtyard. This is also timber decked and is home to one of the properties many surprises – a huge almost pool sized spa! What a luxury! Brilliant year round. It has just had a brand-new cover made and is in mint condition. Fantastic for entertaining and having fun, or just relaxing in quiet tranquillity, year round.
Another private courtyard comes off the kitchen on the northern side.
These outdoor areas complement the internal areas so well and truly make this a unique offering.
The apartment has just had a significant makeover. It is freshly painted throughout with new floors, and it absolutely shines!
The main living area is large and open plan. It incorporates the lounge and dining area, with the good-sized modern kitchen to one side. This main lounge opens to the main alfresco dining and living courtyard through a set of glass sliding doors. The kitchen and dining area opens to the north side courtyard with high walls ensuring absolute privacy.
The kitchen offers ample bench space and storage, with a sink, Miele oven and induction stovetop, and integrated fridge and Bosch dishwasher. A big window looks into the northern courtyard. It is a light bright and happy space.
A passageway leads you down past two secondary bedrooms, both opening into the spa courtyard, a family bathroom with bath/shower, vanity, and WC, and then a large dedicated laundry with wash tub. At the far end, we have the massive main bedroom, away from the main living room. The layout as well as the solid walls ensure this is a quiet retreat. There is a bank of built-in robes, and an ensuite bathroom with shower, vanity and W.C. This bedroom opens into a private outdoor sitting area, that in turn opens into the spa courtyard.
The property has reverse cycle split air conditioning in the master bedroom and living room. The secure undercroft garage opens directly into the apartment. It also has a 4 sqm storeroom.
• Name of building: Montrose, 8 Wingfield Ave, Crawley
• Total number of apartments in this building: 14 (but this one is unique)
• Year built: 1978 (This apartment renovated 2022)
DISTANCE TO:
– Kings Park: 110m
– The Swan River: 140m
– University of Western Australia: 700m
– Zamia Café in Kings Park: 1.1km
– Sir Charles Gardiner Hospital: 1.2km.
– Bay Side Kitchen café/restaurant: 1.26km
– Royal Perth Yacht Club: 1.9km
– Perth CBD: 3.9km
Council Rates: $2,225 per annum
Water Rates: $1376.47 per annum
Strata Rates: $1603 per quarter
Property Features
Property Features
- House
- 3 bed
- 2 bath
- 2 Car
- Total Land Area: 210 m²
- Total Floor Area: 125 m²
- 2 Carport


