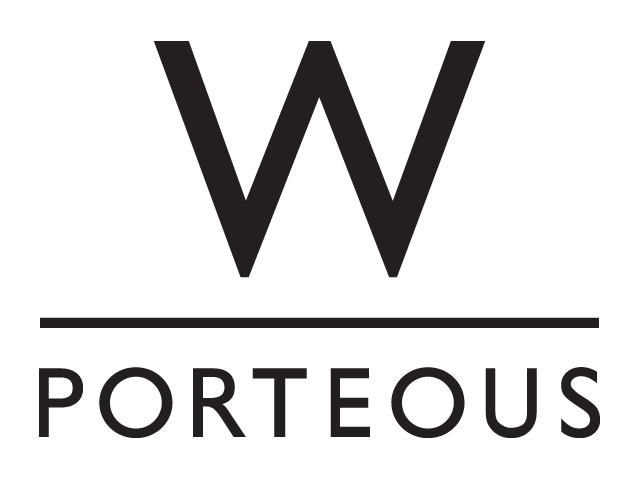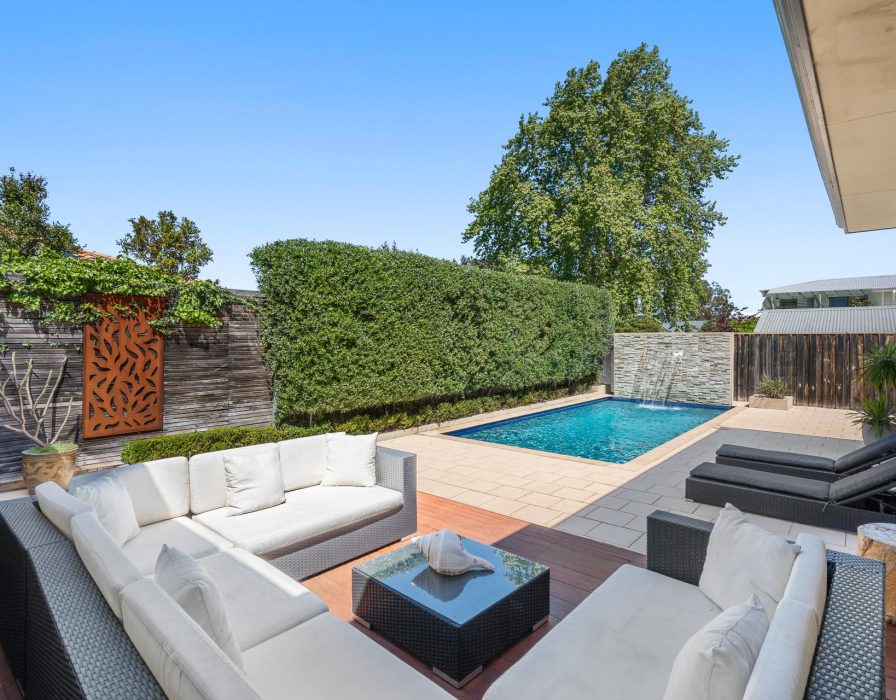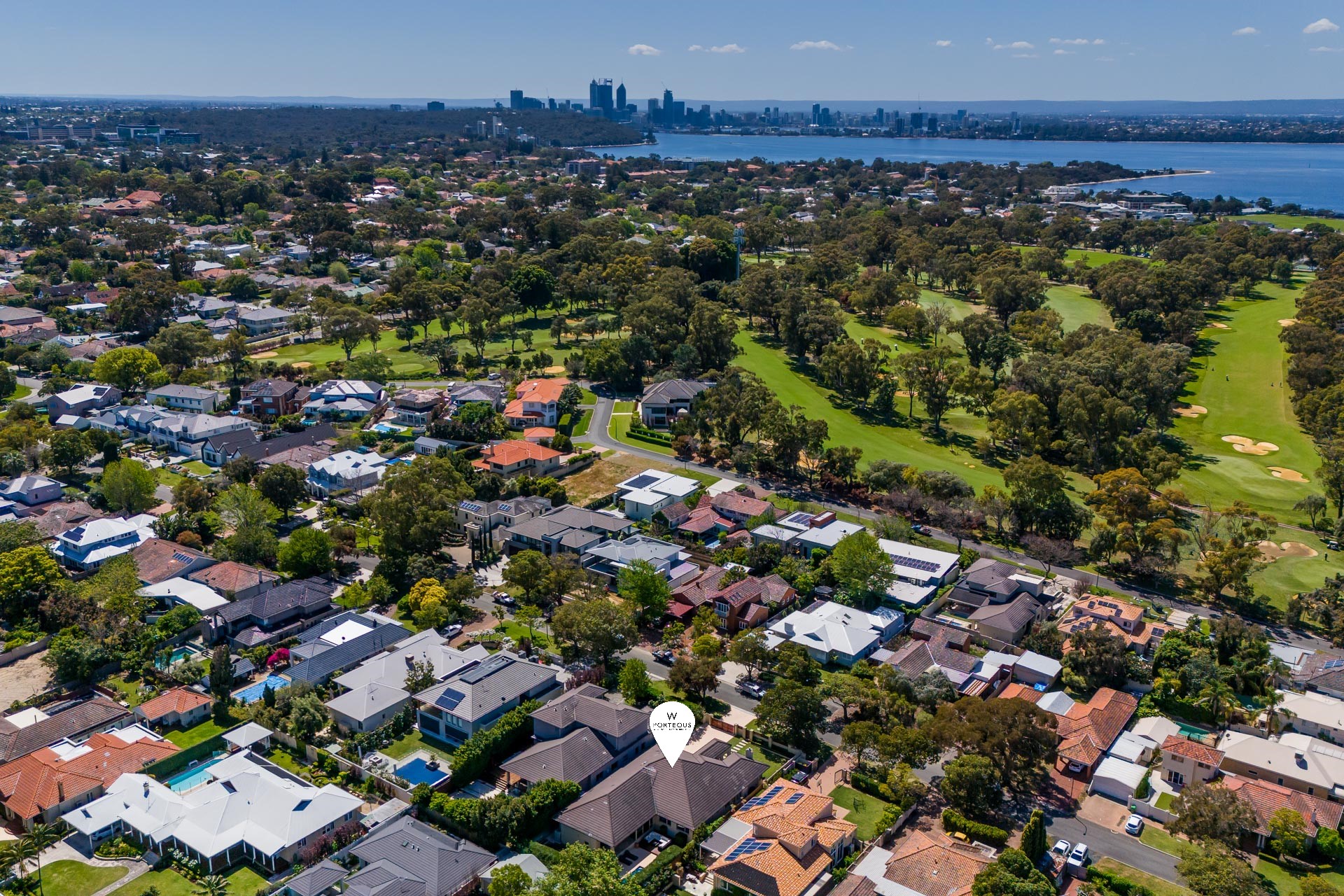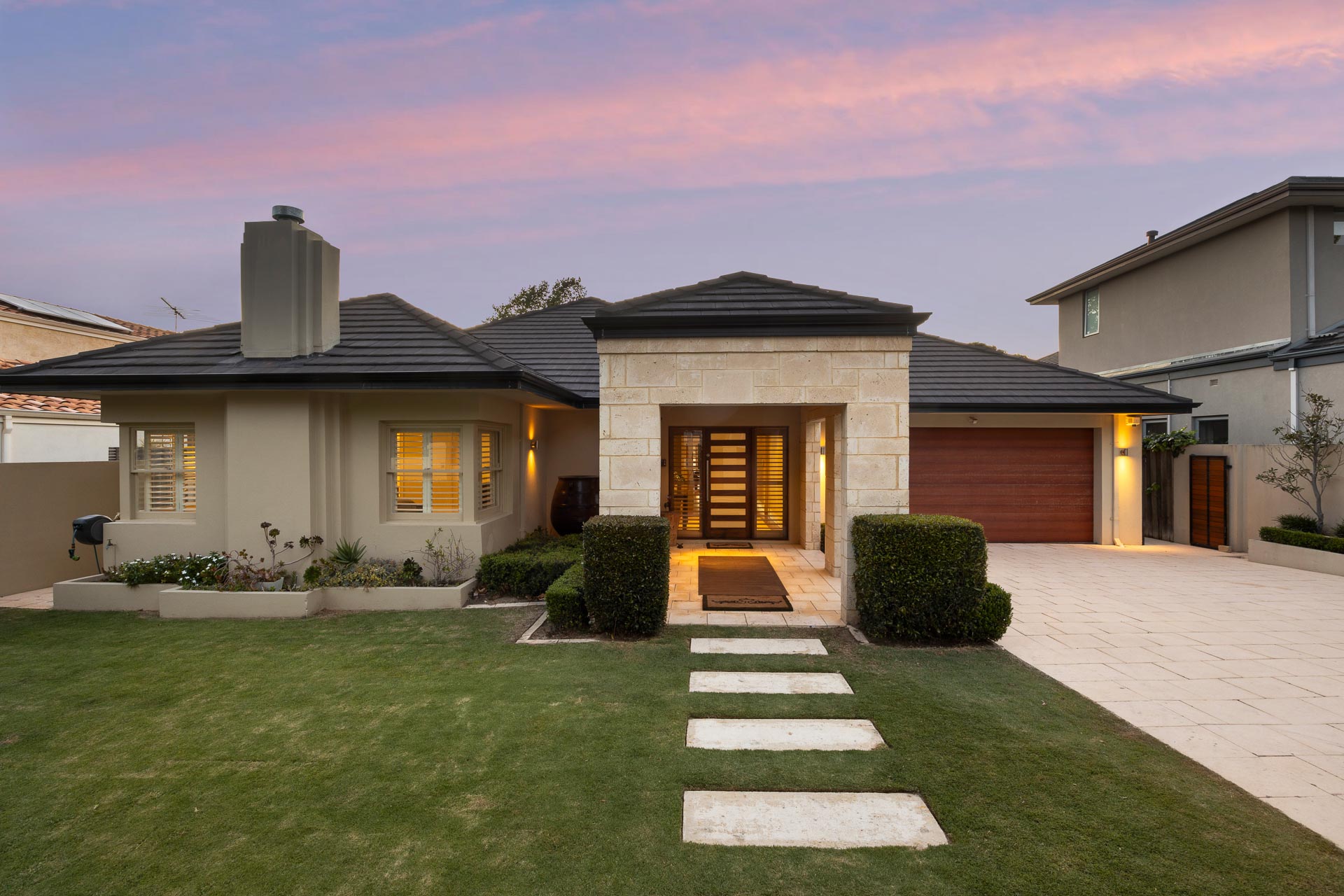Floor Plan

UNDER CONTRACT - HOME OPEN CANCELLED
Discover unparalleled spacious living in this magnificent 4 bedroom, 2.5 bathroom home, centrally located steps from Melvista Park and Nedlands Golf Club in leafy Dalkeith. High ceilings and expansive rooms create an airy, open atmosphere throughout the single-level residence.
As you step through the timber-lined limestone portico and past a calming urn water feature, the expansive entryway ushers you into the home.
The stunning main bedroom deserves its own spotlight; featuring an ambient gas fireplace and plantation shutters, it’s a spacious haven complete with a travertine-tiled ensuite and an indulgent freestanding oval bathtub. Consider this your adults’ retreat within the home, separate from the remaining accommodation.
For families and guests, the separate wing houses generously sized bedrooms adorned with built-in robes and ceiling fans. A stylish family bathroom and an extra powder room make mornings effortless, and two of the bedrooms offer peaceful poolside and garden views.
The home comes alive in the sprawling open-plan family and meals area, seamlessly flowing into a state-of-the-art kitchen. This airy and light-filled space forms the heart of the home, blending indoor living with the outdoors through large french doors. You’ll enjoy culinary pursuits on a vast waterfall breakfast island, complemented by premium stainless European appliances. The adjoining pantry and laundry room are so well-integrated that household chores become easy. The loft storeroom above the garage is a fantastic bonus. A solution to all your extra storage needs, easily accessed via the drop-down ladder.
When it comes to entertainment, options are aplenty. An advanced theatre room sets the stage for unforgettable movie and games nights, while the elegant alfresco pavilion, framed by glass balustrading, serves as your all-season hub for dining and relaxation. Your outdoor lifestyle is enhanced further with a sparkling saltwater pool and cascading water feature surrounded by limestone paving, timber decking, a section of lawn, and a hot-and-cold outdoor shower. The front gardens further extend your practical outdoor space, with fencing and an automatic gate creating a private and safe play environment for younger kids and pets.
This home isn’t just about luxurious features; it’s about a quality of life that’s second to none. Spacious zones for living, entertaining and sleeping, ducted reverse-cycle air conditioning, an internal alarm system, and secure parking for four vehicles – all set in a leafy locale with friendly neighbours and lifestyle benefits that include easy access to premium schools, popular cafes, great shopping centres, medical facilities, and the natural beauty of Kings Park and the Swan River.
Approx. Rates:
Council: $3,549.99PA
Water Rates: $1949.10PA
Features include:
• Spacious, massively renovated and extended in 2007, single-level, family home
• Fully fenced and gated perimeter
• 4 bedrooms, 2.5 bathrooms, plus a study
• Solid timber flooring through traffic and living areas
• Carpeted bedrooms with fans and built-in robes
• Large main bedroom with a gas fireplace and luxury ensuite
• Luxury kitchen with 900mm Smeg cooking appliances, Miele dishwasher, stone benchtops and butlers’ pantry
• Large laundry with wall-to-wall linen storage and access to clothesline and garage
• Wet areas fully tiled in travertine
• SONOS sound system with speakers throughout
• Home theatre with EPSON projector and screen
• High ceilings and recessed downlights throughout
• Timber-lined portico entrance and alfresco pavilion
• Outdoor kitchen with built-in BBQ and sink
• Saltwater swimming pool with blanket and cascading water feature
• Ducted reverse-cycle air conditioning
• Audio-visual intercom at the front door and pedestrian gate
• Reticulated front and rear gardens
• Large double lock-up garage with shoppers’ entrance and huge attic space above
Location (approx. distances):
200m Melvista Park
630m Masons Gardens
770m Dalkeith Primary School
640m Waratah Avenue shops
1.2km Nedlands Skate Park
2.3km Matilda Bay Reserve
2.9km The Claremont Quarter
3.5km Nedlands medical precinct
2.3km University of Western Australia
Property Features
Property Features
- House
- 4 bed
- 2 bath
- 2 Car
- Total Land Area: 875 m²
- Ensuite
- 2 Garage
- Secure Parking
- Study
- Dishwasher
- Built In Robes
- Rumpus Room
- Deck
- Outdoor Entertaining
- Ducted Heating
- Ducted Cooling
- Butlers Pantry
- Outdoor Kitchen w BBQ
- Outdoor Shower
- Saltwater Pool
- Water Feature









