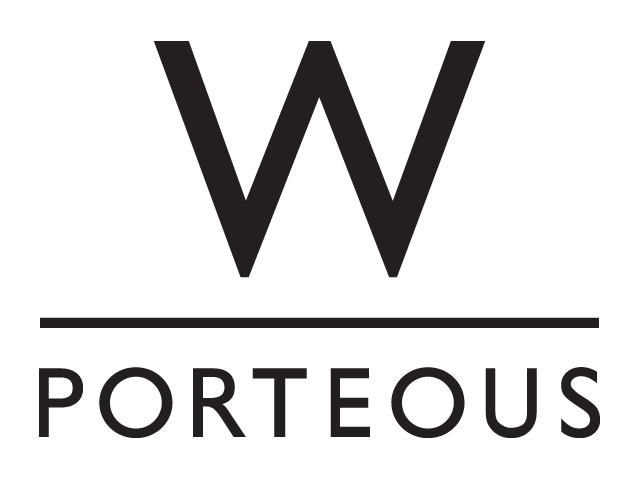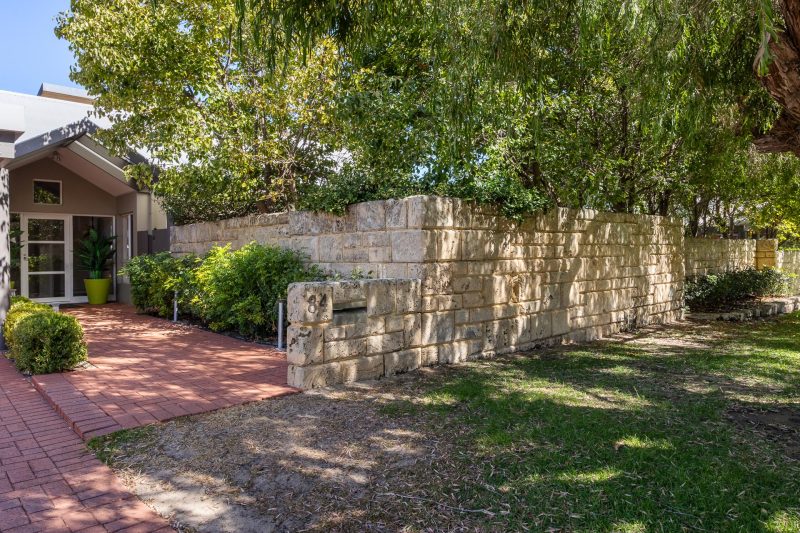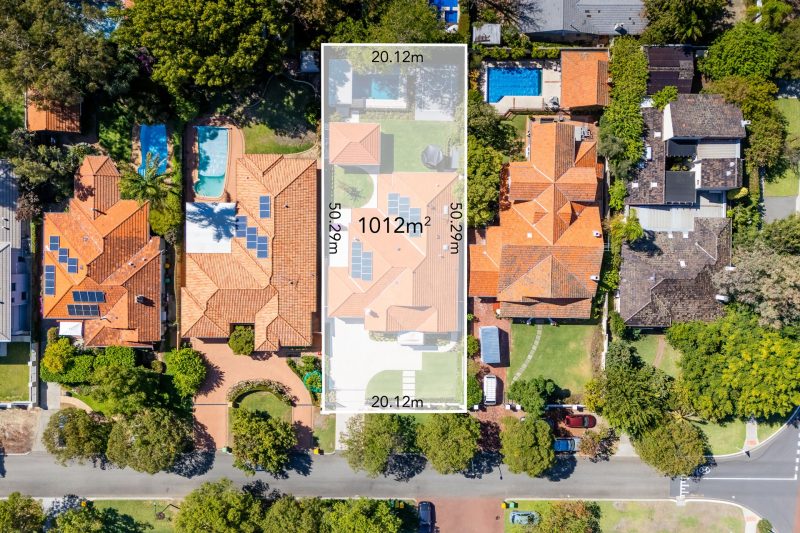LUXURIOUS, LOW MAINTENANCE URBAN LIVING
Make life easier with this bright and airy contemporary apartment in a stunning, full-service complex, a walk to the heart of the CBD and directly opposite the banks of the Swan.
With three bedrooms, two bathrooms, a 19sqm river and park-facing terrace, secure parking for two (with storage), on the doorstep to the best restaurants Perth has to offer, minutes to great schools, and offering a multitude of fabulous amenities, this property is a brilliant opportunity for busy professionals, active downsizers, or young families.
The building itself is a timeless style statement, with a sweeping circular entrance, soaring lobby ceilings, elegant soft furnishings and lighting, and a dedicated security and maintenance staff.
More reminiscent of a luxury hotel, the plethora of lifestyle amenities are a real stand-out. Discover a theatre and games room, sparkling 50m swimming pool with sun loungers, a visitors’ lounge equipped with a kitchen and appliances, private garden barbecue area, sauna, yoga room, and a large, fully equipped, 24/7 gymnasium.
Within the apartment itself, timber flooring meets high ceilings, a breezy river and park outlook from the open plan living, dining and kitchen, ducted reverse cycle AC throughout and the ease of remote-controlled electric blinds.
After a busy day, wind down with a drink on the south-facing terrace as the afternoon breeze sweeps across the river frontage, or cook up a storm in the modern kitchen, complete with Miele oven, double sinks with extension tap, Miele gas stove and dishwasher and ample top and bottom cabinetry.
With its own terrace access, the main bedroom enjoys a river outlook, walk-in robes with built-in drawers and shelving, dressing table, and a mirrored built-in cupboard. A fully tiled ensuite boasts double stone vanities, a spa bath, shower, and WC.
Towards the rear of this well laid-out apartment, find two further bedrooms with built-in robes, while peaceful garden and river views are a lovely feature of bedroom three.
Additionally, a great sized separate laundry provides plenty of storage – both top and bottom – linen press and stone bench tops, while a second, fully tiled bathroom offers a large, frameless shower, vanity, and WC.
Park the cars on the basement two level of the parking zone, leave the bikes or kayaks in the adjoining storage area, and simply bask in the hushed privacy of this exclusive enclave.
Walk to the office in a few minutes, St George’s Anglican Grammar School or Trinity College are accessible on foot, dine at the nearby State Treasury Buildings famous fine restaurants, or soak up the sunset at Elizabeth Quay’s multiple bars and cafés.
Of course, when back at home, there is still plenty to do and utilise, thanks to the diversity of the entertainment and leisure facilities available. This building is popular for a reason! To secure this wise investment now, contact Peter Robertson on 0427 958 929.
APPROX RATES:
Council: $3,014.90 PA
Water: $1,984.90 PA
Strata: $2,875.95 Qtr
Features (but not limited to):
• 3 bedrooms, 2 bathrooms
• South-facing terrace
• 2 car, secure parking (plus storeroom)
• Communal theatre room, 50m swimming pool, sauna, games room, visitors’ lounge, yoga room, games room, barbecue area (and garden) 24/7 gym
• Open plan living, dining, kitchen
• River, park outlook/views
• Miele kitchen appliances
• Separate laundry
• Ducted Reverse Cycle AC
• Electric, remote-controlled blinds
• Timber flooring
• Intercom phone entry, secure fob entry for residents
• Walk-in or built-in robes
• Ensuite to main
Location (approx. distances):
75m Langley Park (riverside)
500m Adelaide Terrace bus stop
700m Perth Concert Hall
1.0km Government House
1.0km Royal Perth Hospital
1.1km Supreme Court Gardens
1.2km State Treasury Buildings (bars, restaurants, cafés)
1.5km Woolworths, David Jones, K Mart etc.
1.6km St George’s Anglican Grammar School
1.6km Trinity College
1.8km Perth Train Station
Property Features
Property Features
- Apartment
- 3 bed
- 2 bath
- 2 Car
- Total Land Area: 187 m²
- Total Floor Area: 136 m²
- Ensuite
- 2 Carport
- Remote Garage
- Secure Parking
- Dishwasher
- Built In Robes
- Gym
- Intercom
- Balcony
- Outdoor Entertaining









