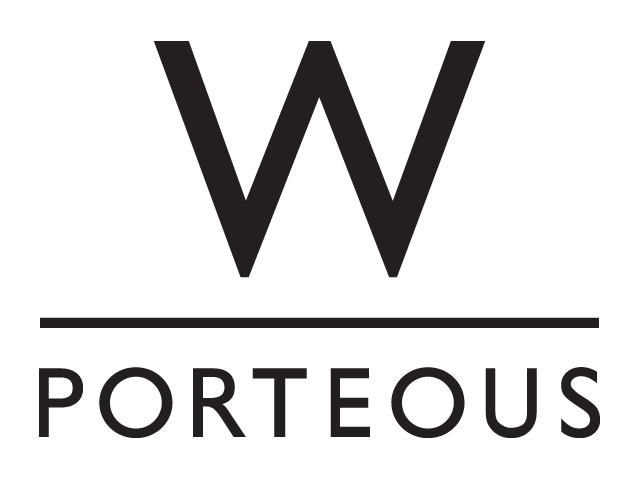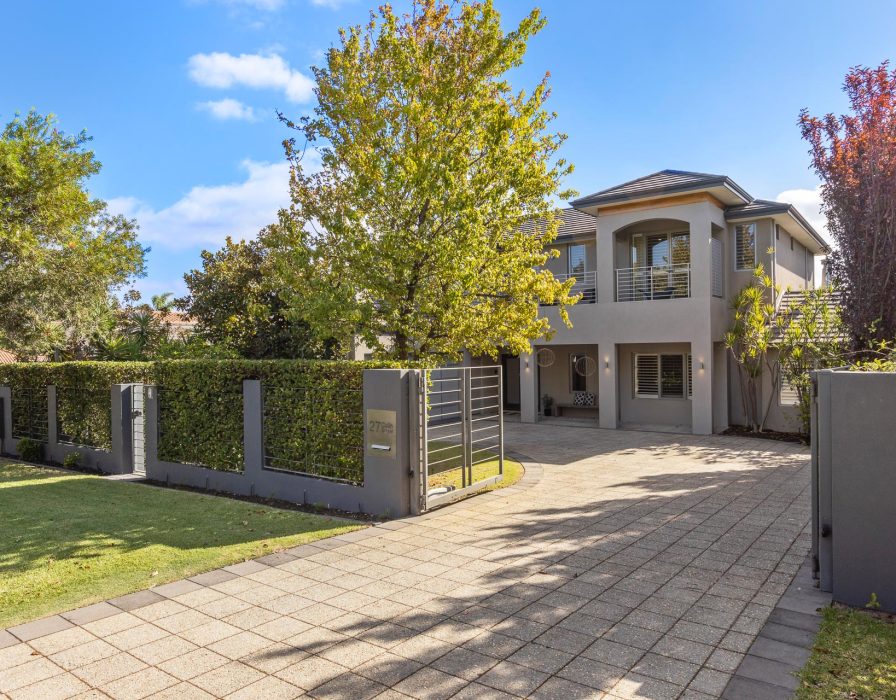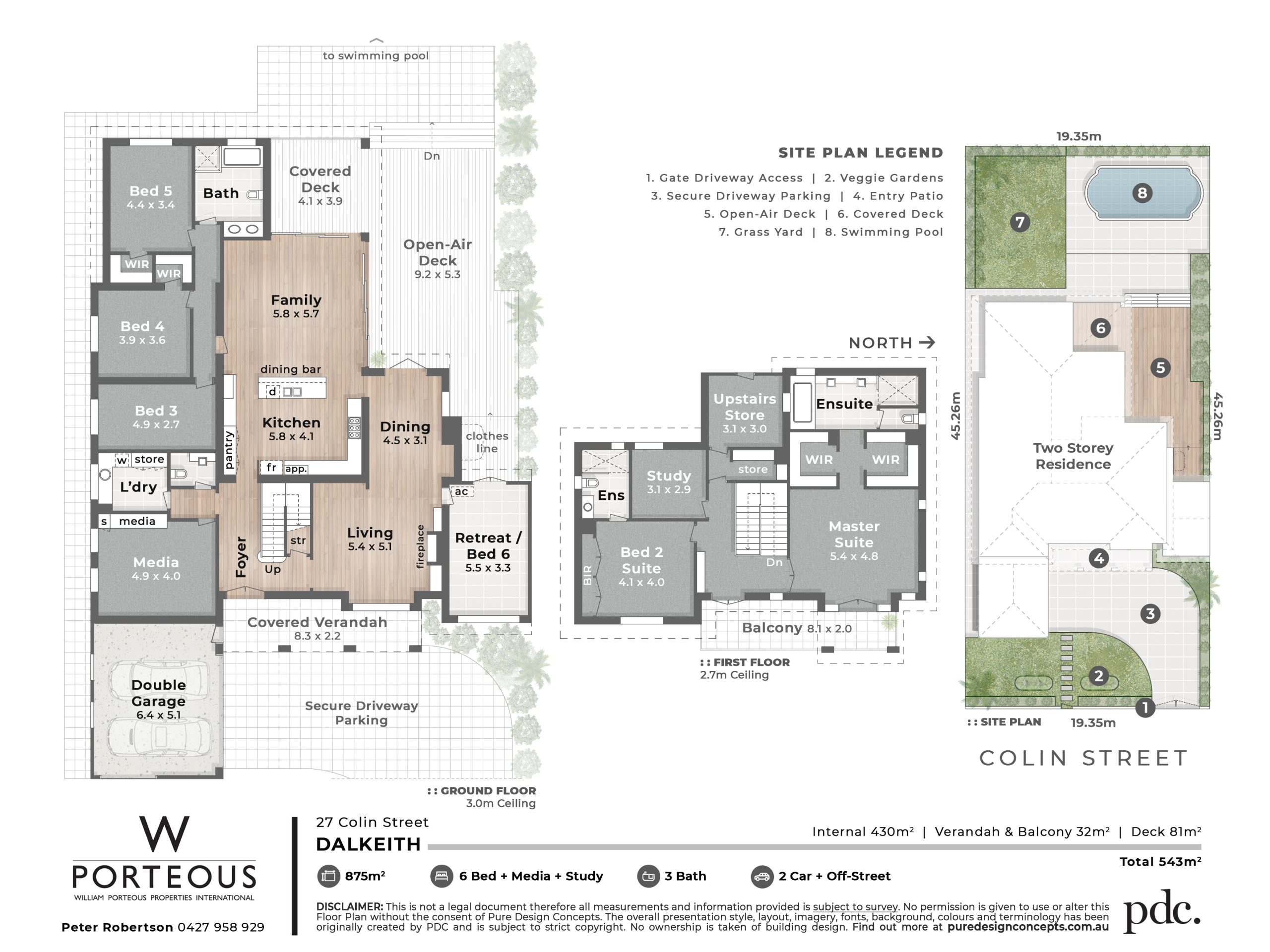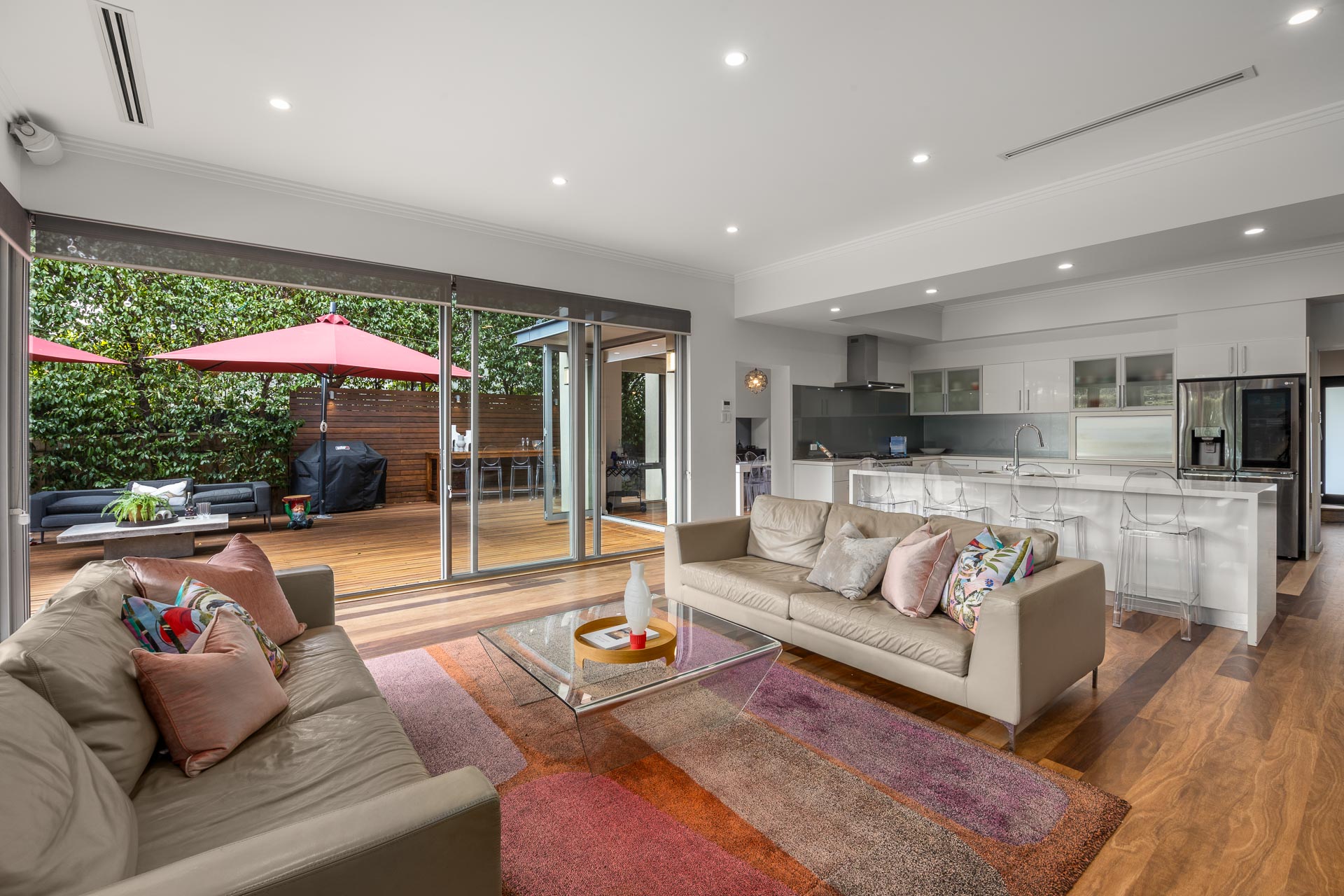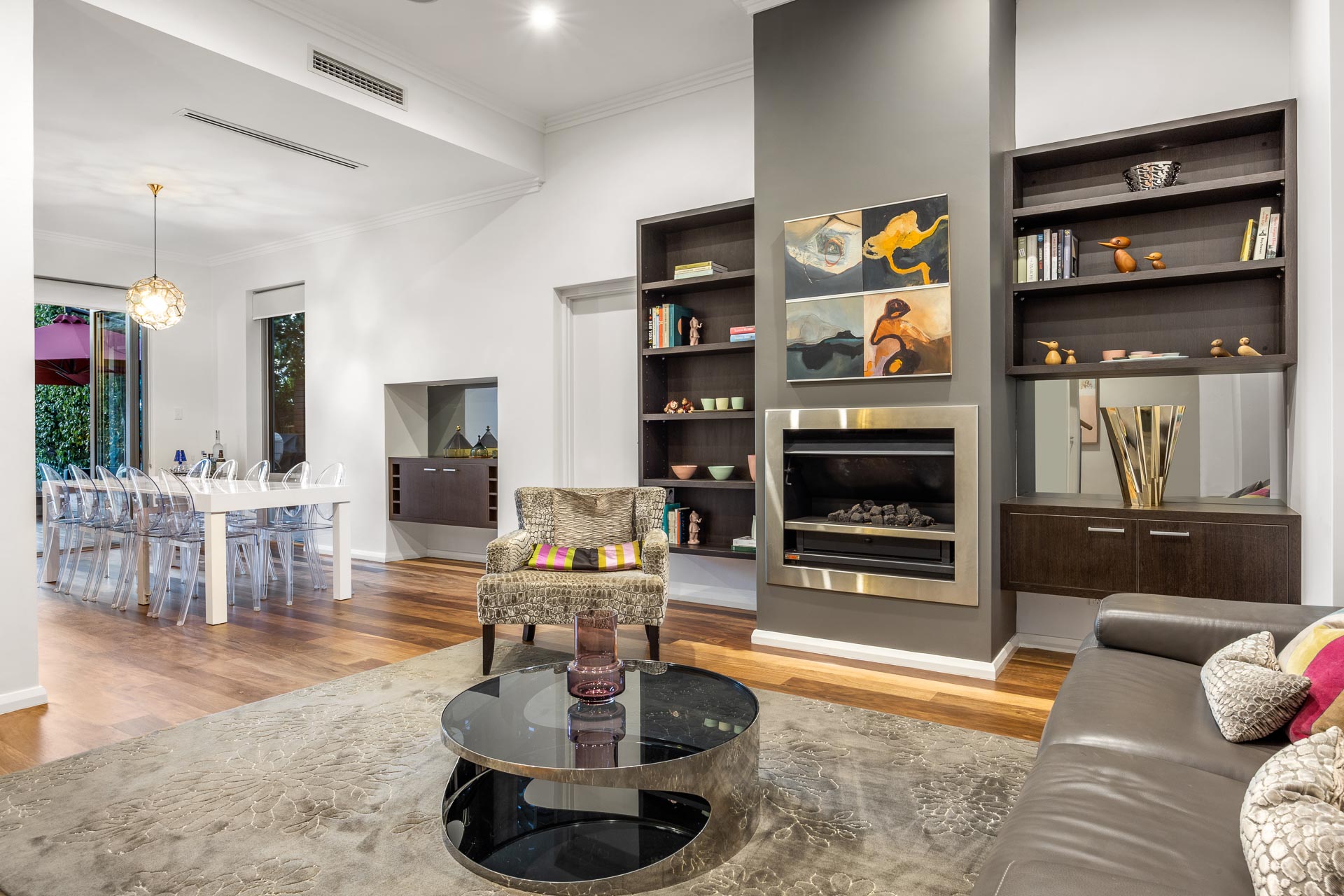Floor Plan

EXPANSIVE FAMILY SANCTUARY AWAITS
****HOME OPEN CANCELLED – UNDER OFFER****
Nestled on a quiet street in one of Perth’s most covetable locations, discover this brilliant family entertainer, perfect for multi-generational living and boasting a timeless style, inside and out.
With five to six bedrooms, three bathrooms and a powder room, huge contemporary kitchen, theatre room, and stunning swimming pool, this two-storey home provides busy people with a much-needed blend of space and functionality for modern living.
Invitingly bright and airy from the minute of entry, come inside to a ground level with beautiful, recently polished Tasmanian oak floors leading to the huge kitchen and adjoining living room.
Superbly private and drenched in natural light, this is a perfect space from which to admire established green surrounds, cook up a storm with the suite of Miele or Smeg appliances on offer, or throw open the bi-fold doors and play host to family and friends.
The kitchen itself enjoys a massive central stone island, double sinks, a chef- inspired 900mm gas stove top, a Miele dishwasher, an enormous pantry, and hidden small appliance storage.
For more formal occasions – or perhaps in the cooler months – a separate formal dining room with high ceilings and built-in timber cabinetry adjoins a formal living room at the front of the property, complete with a gas fireplace and the white smart plantation shutters prevalent throughout the home.
Also on the ground floor is a study/home office, or sixth bedroom with its own rear garden entry and separate split system AC (the rest of the home features ducted reverse cycle AC). This could also serve as a carers or young adult’s room.
Additionally, there are three further bedrooms, two with walk-in robes and the other with free-standing wardrobes, a huge laundry, a powder room, and a considerable family-size bathroom with double vanities, a big bath, and a frameless rain shower. A dedicated front theatre room with its own projector screen at the front of this residence means year-round movie nights will be a must.
Up timber stairs awash with natural light, a kingsized main bedroom faces a generous paved and covered terrace, the ideal east-facing spot for a quiet cup of morning coffee. Double-sided walk-in robes lead to a spacious, fully tiled ensuite with a frameless rain shower, spa bath, and double vanities.
The same sophisticated look of informal luxury is apparent in another upstairs bedroom, complete with built-in robes and its own modern ensuite. At the rear of the top level is a separate study, as well as a great music studio or playroom if required.
Outside, expect plenty of requests for summer barbecues on the timber deck/alfresco, set high overlooking a stone paved swimming pool and artificial grass area bordered by fruit trees and tall hedges (fully reticulated).
Park the cars in the double lock-up garage with overhead storage, or in the many parking spaces possible on the secure driveway. Set back from the street and private inside and out, families looking for room to move, location, and superior comfort can’t look past this opportunity.
There are no long commutes from this street. Minutes on foot to Dalkeith Primary School, Dalkeith Village Shopping and Medical Centre, Masons Gardens, Nedlands Primary School, close to the University of WA and Christ Church Grammar School, and less than 20 minutes by car to the Perth CBD, this is an effortless respite from the pace of modern life. Contact Peter Robertson now on 0427 958 929
Approx Rates
Council: $5,043.46
Water: $2,566.73
Features include:
• 5-6 bedrooms, 3 bathrooms, plus powder room
• Private pool with frameless fencing
• Tasmanian oak flooring, recently sanded and polished
• Dedicated theatre room with projector screen
• Double lock-up garage plus further driveway parking
• Modern kitchen, Miele and Smeg appliances, huge central island, extensive pantry/cabinetry
• Formal and casual living/dining areas
• Large alfresco entertaining/deck
• Established greenery for excellent privacy
• 3-4 bedrooms downstairs
• Huge family bathroom with double vanities, rain shower
• Upstairs main suite with large robes and luxurious ensuite
• Two further bedrooms (or 1 bedroom plus studio) upstairs, with ensuite
• Upstairs sunny terrace
• Massive downstairs storage with hooks, attic storage upstairs
• Ducted reverse cycle AC, fully reticulated gardens, intercom entry
Location (approx. distances):
170m Nedlands Tennis Club
650m Dalkeith Village Shopping and Medical Centre
800m Masons Gardens
950m Dalkeith Primary School
1.2km Melvista Park
1.7km Nedlands Yacht Club
1.9km Nedlands Primary School
2.5km UWA
8.3km Perth CBD
Property Features
Property Features
- House
- 5 bed
- 3 bath
- 2 Car
- Total Land Area: 875 m²
- Total Floor Area: 430 m²
- 2 Garage
- Remote Garage
- Secure Parking
- Study
- Dishwasher
- Built In Robes
- Rumpus Room
- Deck
- Outdoor Entertaining
- Gas Heating
