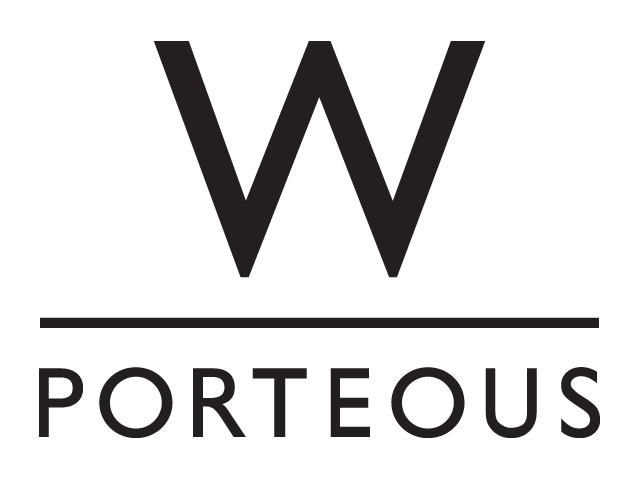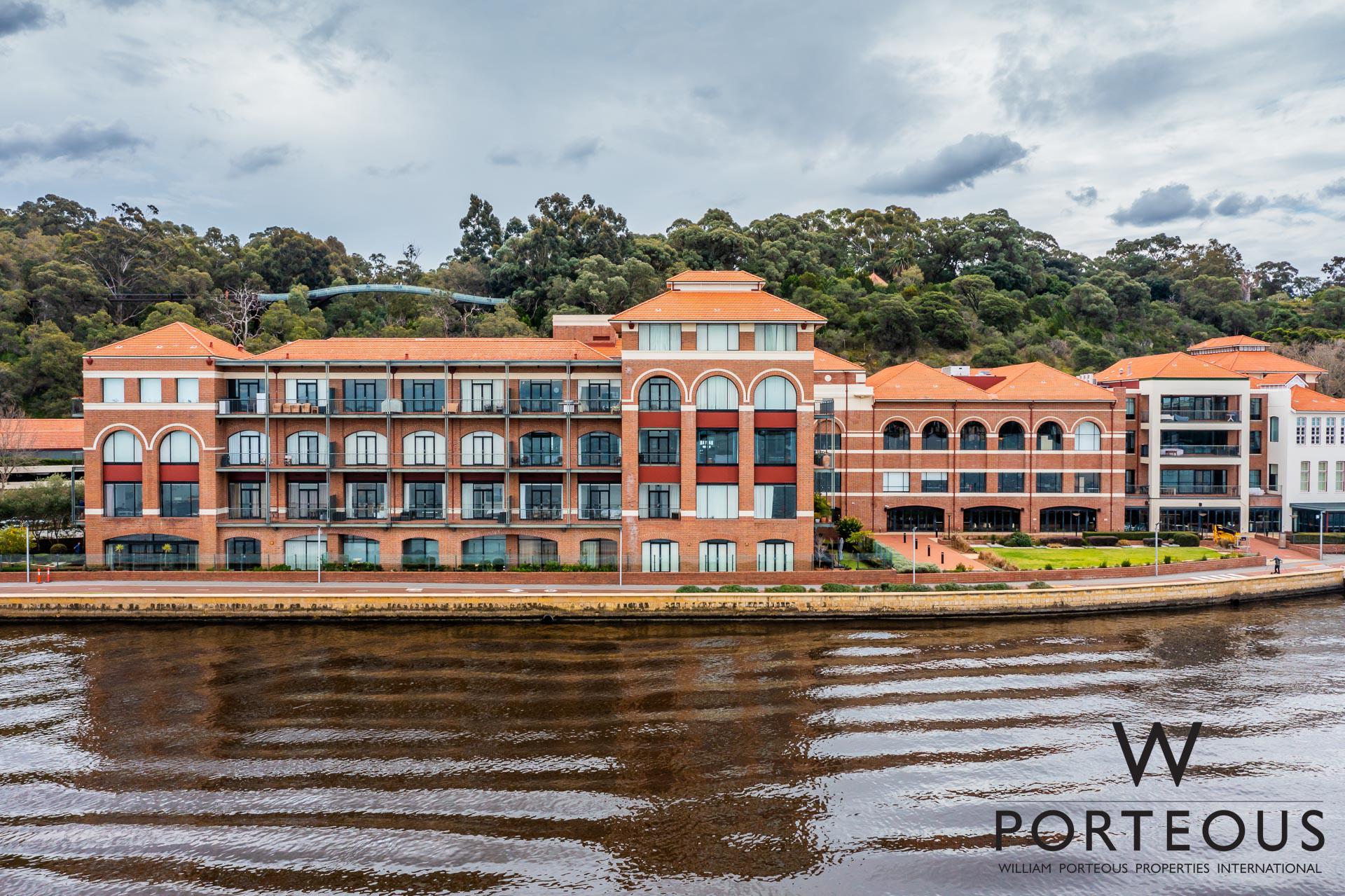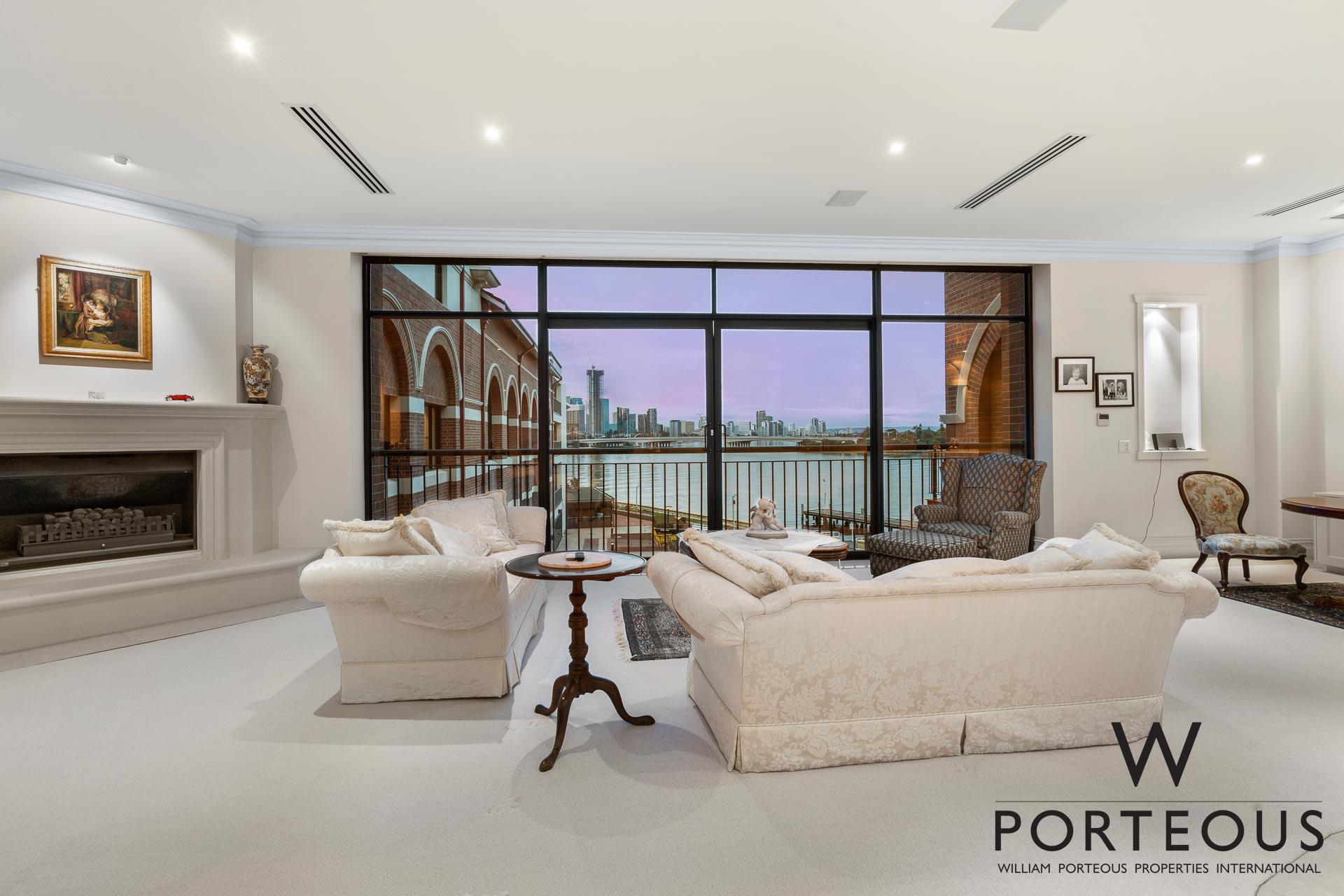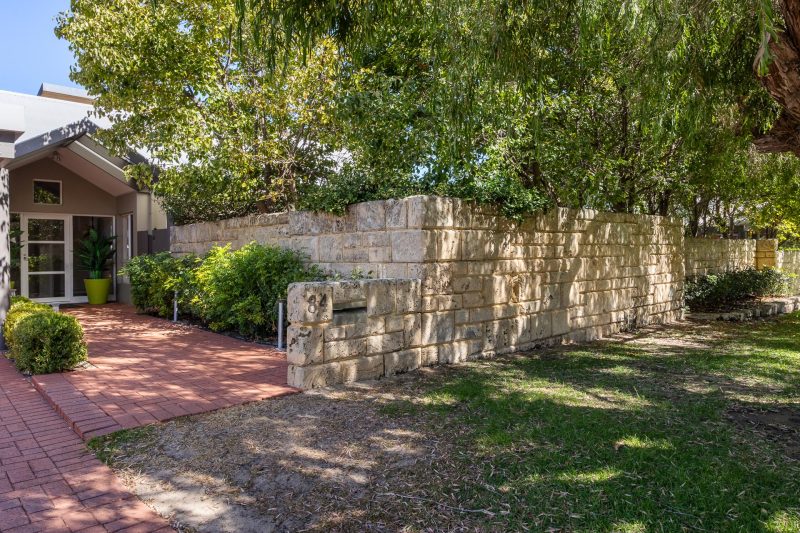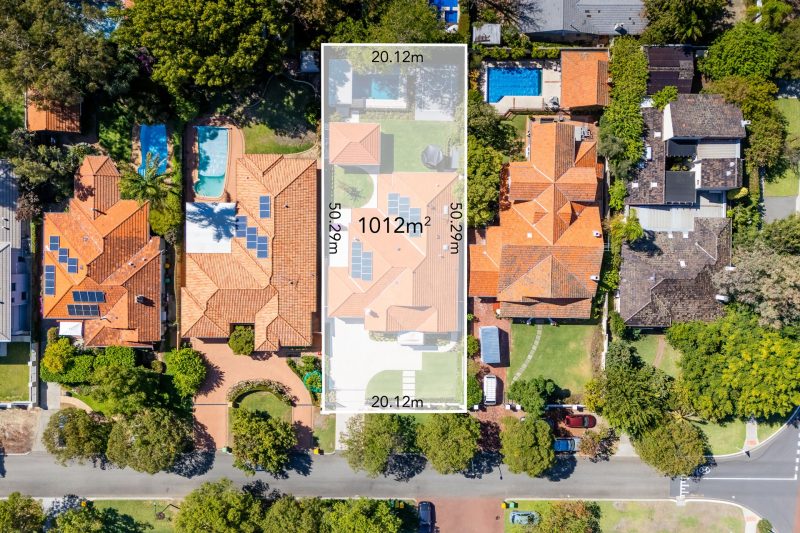Floor Plan

LUXURIOUS RIVESRIDE APARTMENT
Welcome to the iconic Old Swan Brewery. Live an extraordinary and privileged life in one of Perth’s finest waterfront settings, between Kings Park and the Swan River, on the doorstep of the CBD and all the Western Suburbs have to offer.
All residences within the Brewery complex have their own distinctive features and characteristics. Occupying the northern/east side of the 2nd floor, apartment 205 offers extravagant panoramic views over the Swan River and city skyline, and a gorgeous outlook over the striking greenery of the beautiful Kings Park escarpment through its bank of north facing, double glazed windows.
At an enormous 290sqm internally, plus parking and storage, this spectacular, unique, world-class residence is a masterpiece of effortless style, understated elegance and modern luxury with grand proportions, abundant natural light, and exceptional space. With a formal entrance hall, sky high ceilings, impressively tall doors, massive sunlit rooms, double cornices, walls of glass and fabulous gallery hallway to host a striking collection of art, apartments of this calibre and size are rarely seen.
Impressively spacious rooms flow from the entrance hall. To the right, a wall of floor to ceiling glass with mesmerizing river and city views as the backdrop to open-plan living spaces. With soaring ceilings and masses of natural light; dining to easily seat 10 or more, and a vast living area centered around the spectacular view, it’s a wonderful place to relax and appreciate the everchanging riverscape and city lights. The huge French Provincial style kitchen is magnificently appointed with granite counters, Miele oven and dishwasher, gas cooktop, and storage space to rival even the biggest kitchens.
The piece de resistance is the magnificent master bedroom – slightly raised so the magnificent view can be enjoyed from the king sized bed. The wall of built-in robes extends into the vast, luxurious en-suite, complete with two dressing tables, double vanities, a huge shower, and corner spa bath.
The long gallery leads to an enormous second bedroom with walk-in robe and substantial ensuite. There is a huge second living room, currently set up as an office but equally suitable as a third bedroom. A large laundry and separate powder room complete the picture.
Amenities include secure parking for 3 cars. Two in the secure private parking across the footbridge, and one in the secure ground floor parking in the main building. There is abundant guest parking. Residents have exclusive access to a small gymnasium, heated indoor pool, a private visitors lounge, daily on-site dining, ideal for a full meal or just a coffee, and concierge services on the ground floor.
The Old Swan Brewery. An extremely rare opportunity to secure an iconic, luxury riverside apartment offering an idyllic and supremely convenient lifestyle in a world class location. I invite you to view in person to fully appreciate and understand how good an opportunity this is, and how easy life on the banks of the Swan River can be.
FEATURES INCLUDE:
Spectacular, unique, single level, luxury apartment living with world class river and city views
North/east aspect with beautiful natural light and Kings Park escarpment views
Neutral palette throughout
Entrance hall
Vast living room with floor to ceiling sliding glass doors, fireplace and stone surround/mantle
Dining area to seat 10 or more
Enormous French Provincial style kitchen with granite counters, ivory cabinetry, Miele oven, gas cooktop, dishwasher, microwave and ample storage
Vast, sundrenched master bedroom with recessed sliding doors
Enormous wall of fitted built in robes
Huge en-suite with corner spa bath, shower, double vanity, stone tops to dressers and vanity, heated towel rail, WC
Second large bedroom with walk in robe
Third large bedroom, home office, second living room
Dual access en-suite with large shower, vanity, heated towel rail, WC
Gallery hallway perfect for artworks
Large powder room
Large laundry/storeroom
Plantation shutters
Double glazing
Electronic blinds to living area
Display recesses
High skirtings and double cornices
Large practical laundry with overheads, washer and dryer space on a raised step, floor to ceiling storage
Ducted reverse cycle air conditioning
Double lock-up garage with workshop space accessed via pedestrian bridge
Single car bay directly under main building in secure bay close to elevator
Abundant storage throughout
Access to heated pool and gym
Concierge
Daily on-site dining
Access to dual use path into city or Matilda Bay
STRATA RATES: $8,922.27 per quarter.
Property Features
Property Features
- Apartment
- 3 bed
- 2 bath
- 3 Car
- Total Floor Area: 290 m²
- 3 Garage
