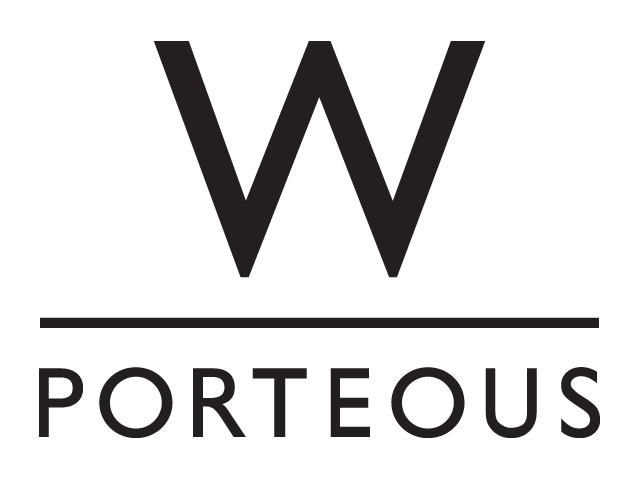Floor Plan

LOCATION, AMENITY AND STYLE
Tucked away on peaceful Edith Street, With Sayers Sisters cafe at the end of the street, and a stone’s throw from spectacular Hyde Park, this chic three-bedroom, two-bathroom terrace home is a rare fiind.
Perfect for city professionals, young singles, couples, active downsizers or investors. The two-storey 3 bedroom, 2 bathroom home is well presented, with solid timber flooring throughout both levels and a single lock-up garage off Edith Street. At street level, you’ll find two minor bedrooms with built-in robes, roller blinds and ceiling fans, a European-style laundry with linen storage, a bathroom, and a living area/study. Outside, there’s a quaint courtyard with new timber decking and a wall-mounted clothesline.
Ascend the timber staircase to the upper level, where the open-plan living and dining area features raked ceilings with hi-lite windows and wall-to-wall bi-fold doors that open out to a tiled balcony. From here you’ll enjoy the quiet streetscape and leafy views through beautiful liquid amber trees to Perth’s CBD.
The well-appointed kitchen boasts stainless steel appliances including a Smeg gas cooktop and Bosch oven and dishwasher, and stone benchtops with surrounding built-in cabinetry. A split system air conditioner keeps the entire residence comfortable year-round.
The spacious master suite offers a wall of built-in robes, a ceiling fan and a semi-ensuite bathroom with twin vanities, a shower over the bath and a WC. Additional features include new carpets, instant gas hot water, hardwired smoke alarms, LED downlights and a new garage door motor.
The hidden gem in this property is the 15-metre lap pool! Your back door upstairs opens onto a large shared but very private courtyard that’s is built around the pool. It’s a fantastic and unexpected bonus to this cool townhouse. There’s also a gym room overlooking the pool and space to entertain in the warm summer months.
Location is everything and this stylish terrace home has no shortage of enviable lifestyle amenities nearby. Enjoy your morning walk or run at beautiful Hyde Park, pick up your coffee from immensely popular Sayers Sister, enjoy Friday drinks in The Brisbane Hotel’s beer garden or sample fine wine and tapas at The Vincent. The new Woolworths in Highgate offers a convenient one-stop shop for your groceries. It’s all right here.
You can be in the centre of the CBD or easily travel North or South on the freeway, mere moments from this central location. Beatty Park and Loftus Rec Centre are also a short ride or shorter drive away.
Contact Peter Robertson without delay to secure this whisper-quiet inner-city property today.
Features:
• 3×2 inner-city terrace home
• Single lock-up garage with new motor
• 129sqm internal living area
• Tiled balcony with bi-fold stacking doors
• Solid timber flooring to both levels
• 15-metre shared lap pool (private for residents only)
• New carpets to bedrooms and downstairs living
• Built-in robes and ceiling fans to all bedrooms
• New hardwood alfresco decking
• European-style laundry with linen storage
• Stainless steel kitchen appliances
• Stone benchtops
• Split system reverse-cycle air conditioning
• Instantaneous gas hot water system
• Hard-wired smoke alarms
Location:
• 120m to Sayers Sister cafe
• 200m to Hyde Park
• 160m to The Brisbane Hotel
• 1.4km to Beatty Park
• 1.8km to Loftus Recreation Centre
• 550m to Highgate Primary School
• 130m to bus stops on William Street
• 1.2km to Perth Station
• 1.5km to Royal Perth Hospital
COUNCIL RATES: $1,953.75 PA
WATER RATES: $1,426.79 PA
STRATA RATES: $880.25 PQ
Property Features
Property Features
- Townhouse
- 3 bed
- 2 bath
- 1 Car
- Total Land Area: 148 m²
- Total Floor Area: 129 m²
- Garage









