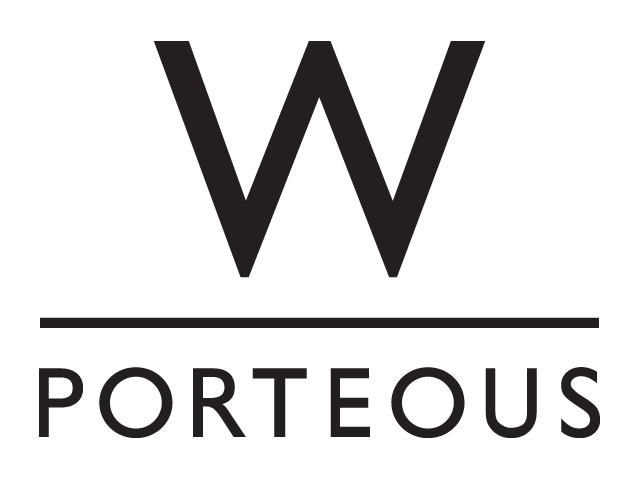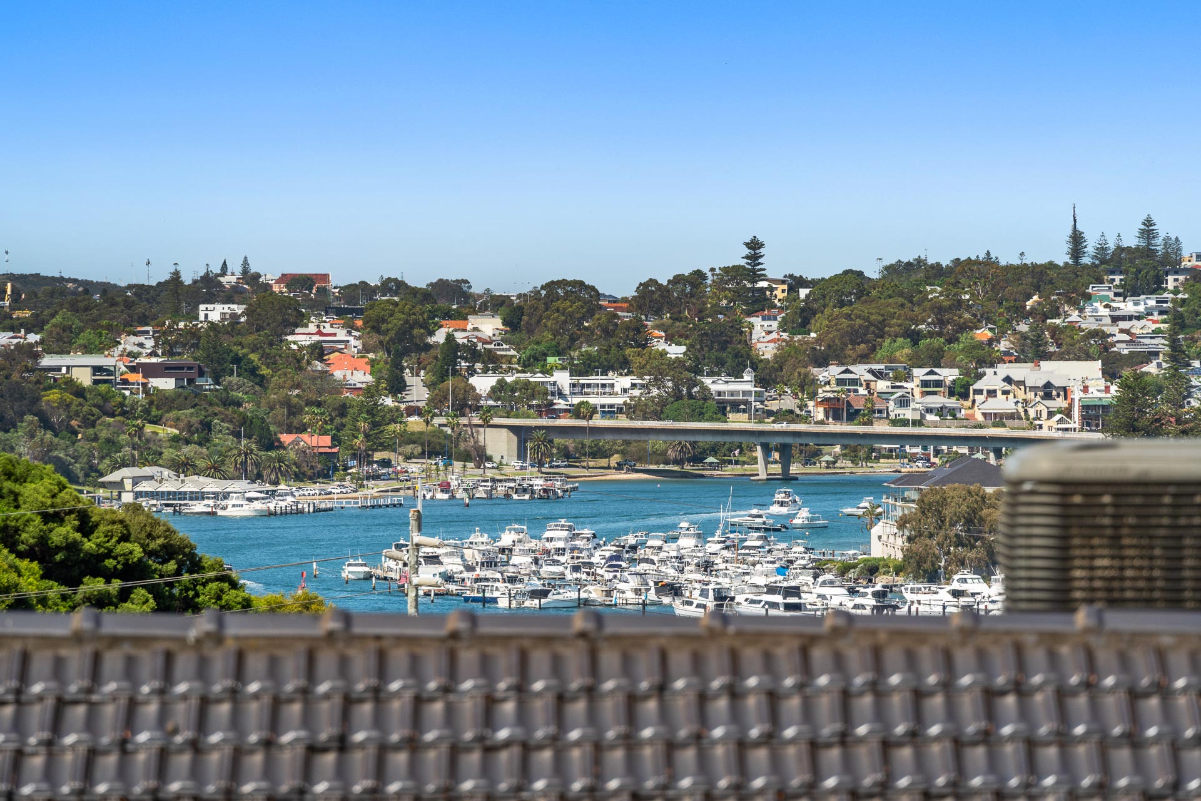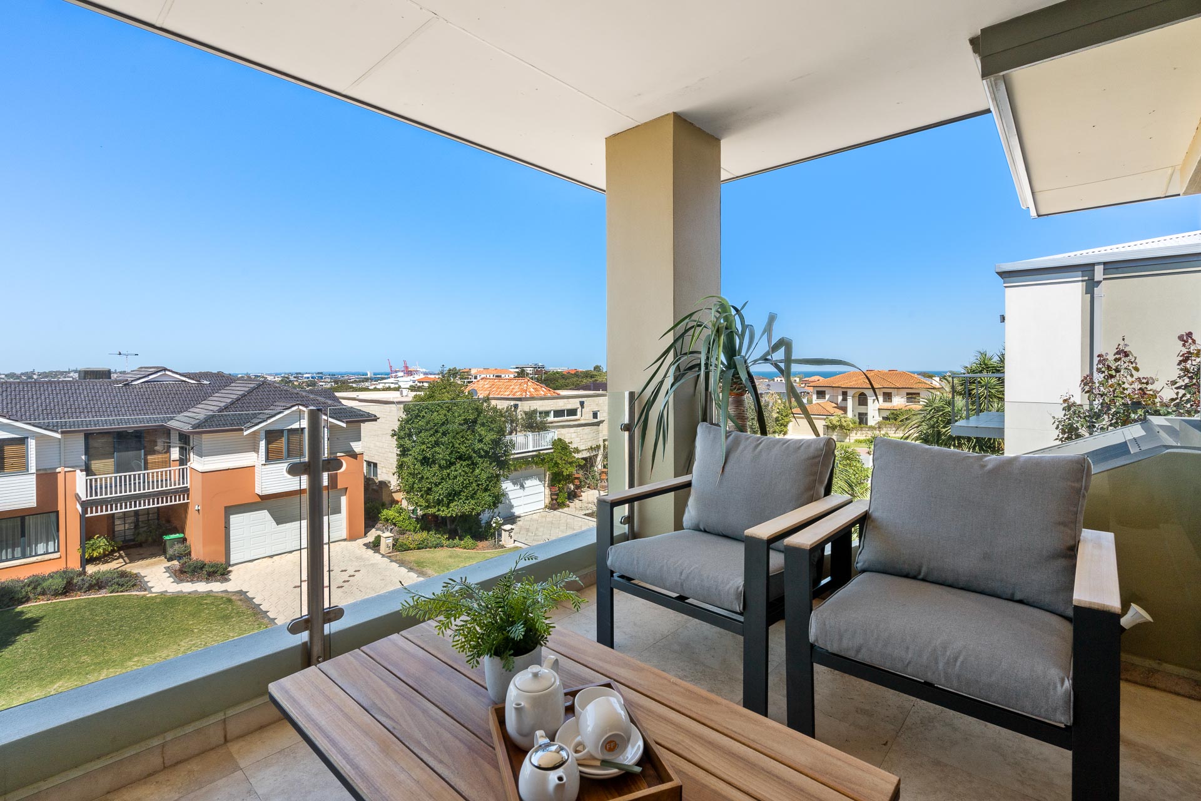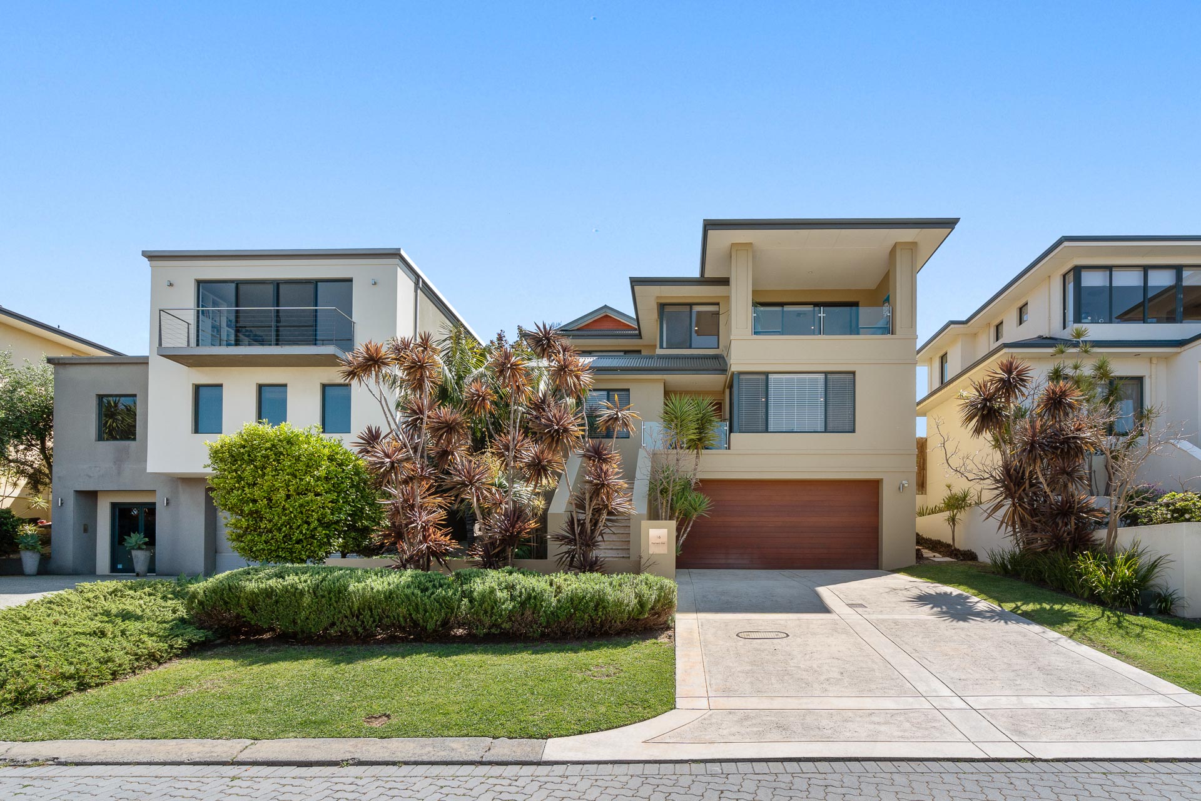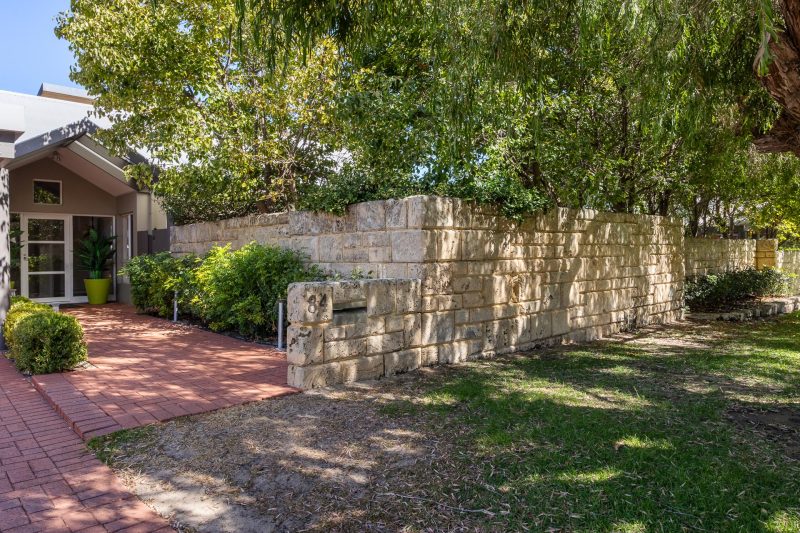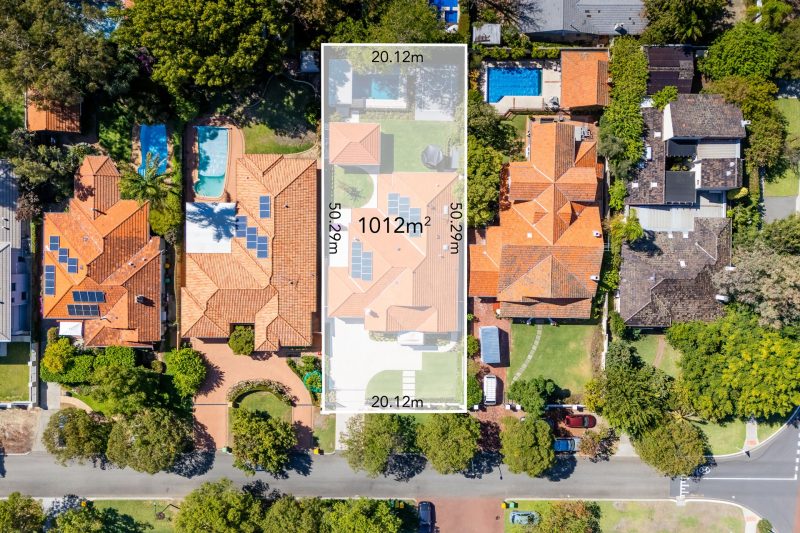Floor Plan

Tri-Level Family Haven with Views in Every Direction
Nestled between the greenery of Monument Hill Park and the vast expanses of the Swan River and the Indian Ocean, this elevated, 3 bedroom, plus study/4th bedroom, 2.5 bathroom home, with a double undercroft garage, encapsulates the dream of low-maintenance living in an idyllic, scenic location. Perched on an elevated 421sqm block, with fantastic views of Fremantle Harbour, the ocean and the river. This is an absolute high point. Behind you is Monument Hill Park. The back boundary is walled and fenced for absolute peace of mind, security and privacy.
The home was designed and built to be elegant as well as functional. From the double cedar entry doors, with travertine tiling guiding you through well-lit common areas. New woollen carpeting graces the generous front lounge room and two bedrooms, each equipped with built-in robes and white timber blinds, sharing the family bathroom.
The heart of the home is its spacious living area, framed by cedar bi-folds, offering a picturesque outlook over the rear gardens and lush parklands beyond. Adjacent, a U-shaped kitchen boasts stone benchtops, timber cabinetry, and stainless steel appliances – a culinary haven with a direct view of the timber-decked alfresco. You’ll enjoy family meals and entertaining in a separate dining area, which opens to a timber deck framed by cherry blossoms and morning sunlight.
Ascending, the upper level offers a parents’ retreat with a concealed kitchenette, extending onto a travertine-tiled balcony, where the harmonious blend of river, ocean, and port vistas continually captivates. The king-sized bedroom boasts ocean and parkland views, a fully-fitted walk-through robe, and a luxe ensuite with a bath recessed in travertine. This floor also houses a versatile office or fourth bedroom, ensuring the home adapts to evolving needs.
Outside, secluded by a private wall, the landscaped garden beckons, complete with reticulated planter boxes, a stone water feature and a section of lawn – an easy-care space you can lock and leave when holidays call.
With easy access to McCabe Street and Stirling Highway, you can enjoy the white sands of Leighton Beach or riverside picnics at Chidley Beach within minutes. Immerse yourself in the local shops and restaurants on Wellington and Glyde Streets, and sporting and leisure amenities including Mosman Park Golf and Tennis Clubs.
Approx Rates
Council Rates: $4,252.30PA
Water Rates: $2,202.91PA
Features include:
• Elevated family home on 421sqm block.
• Sweeping views of the ocean, Swan River and Fremantle harbour
• Idyllic North facing backyard
• 3 or 4 bedrooms, 2 bathrooms (each with a bath), plus powder
• Upstairs parents’ retreat with ocean, river, harbour and parkland views
• Travertine floor tiling to the ground floor
• Stone benchtops in the kitchen and ensuite
• Stainless steel kitchen appliances, including Asko dishwasher
• New wool carpets in the lounge, bedrooms and upper level
• White timber Venetians and roller blinds throughout
• Ducted reverse-cycle air conditioning
• Alfresco deck under the main roof
• Eastern courtyard deck with feature cherry blossom trees
• Recessed LED downlights
• Landscaped, reticulated gardens
• Undercroft garage with cedar sectional door and generous store area
Location (approx. distances):
120m (walk) Monument Hill Park
330m Lyell Park
800m Turquoise Cafe
250m (walk) Buckland Hill Tennis Courts
2.4km Chidley Reserve
1.5km Mosman Park Primary School
1.7km St Hilda’s Anglican School
1.9km Iona Presentation College
1.4km Leighton Beach
1.5km Russell Brown Adventure Park
1.9km North Fremantle Train Station
1.3km Victoria Street Train Station
Property Features
Property Features
- House
- 3 bed
- 2 bath
- 2 Car
- Total Land Area: 421 m²
- Total Floor Area: 334 m²
- Ensuite
- 2 Garage
- Remote Garage
- Study
- Dishwasher
- Built In Robes
- Balcony
- Courtyard
- Outdoor Entertaining
- Ducted Heating
- Ducted Cooling
