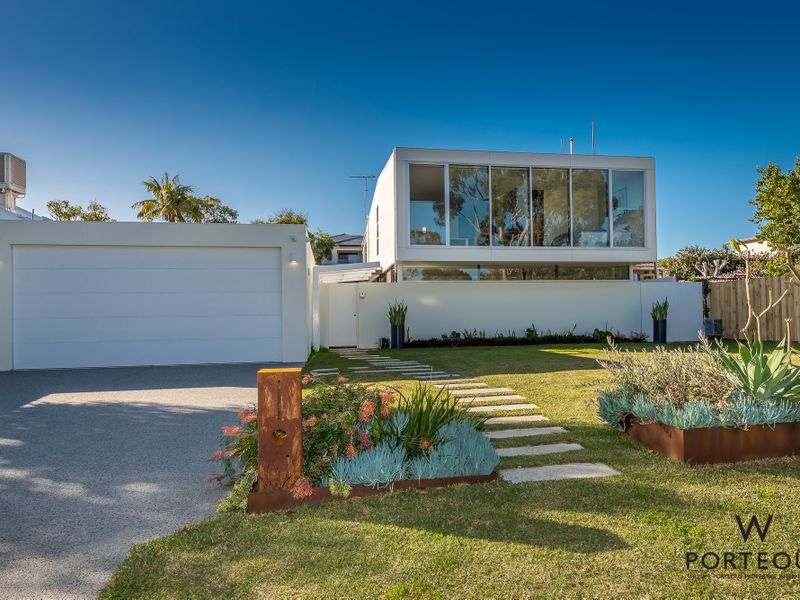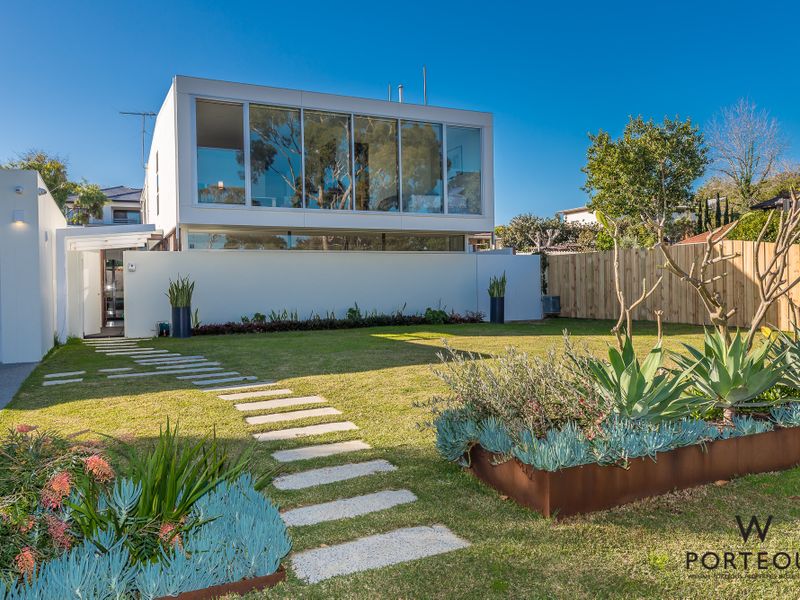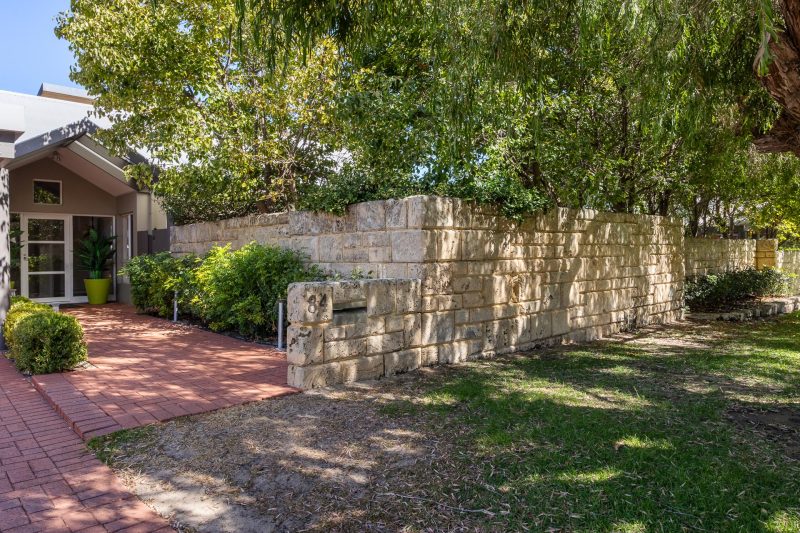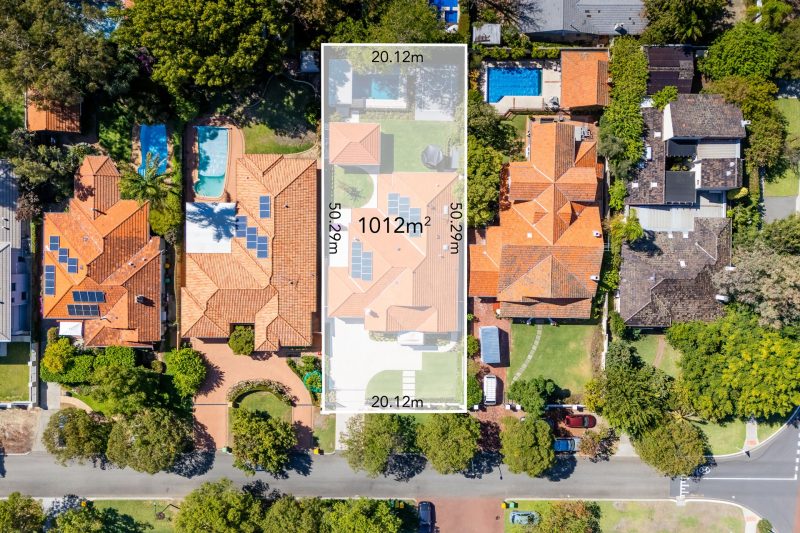Floor Plan

MODERNIST MASTERPIECE
HOME OPEN CANCELLED – UNDER OFFER
This rare beauty makes a bold statement of modernist style that is absolutely captivating! A top-to-toe renovation of the light-filled residence has added up-to-date luxury and reworked spaces to create an inspiring home for an active family, that remains true to the original architectural vision whilst bringing it very much into the 21st Century.
Offering 4 bedrooms, 3 bathrooms, 1 powder room, study, three living areas, new open plan kitchen, fabulous double height alfresco, heated pool and 3 car garaging on a 1012sqm north facing rear, prime Dalkeith lot.
The glamorous home is extremely aware of its Modernist charms and is the perfect foil for your designer pieces. Spacious living areas have polished concrete floors and huge windows which look out to the north-facing rear garden and relaxed alfresco, which basks in the sun all year round.
The new kitchen has all the glamour and sophistication you would expect from a home of this quality and boasts Spanish glazed tiles and top quality appliances, and overlooks the backyard.
Let the kids play to their heart’s content in the huge backyard, which has been landscaped into rising terraces to suit different activities. The kids can swim in the heated lap pool or have a game of backyard cricket on the grass, while you laze in comfort in the alfresco.
There’s a luxe main bedroom suite with walk in robe, deluxe ensuite and study on the ground floor, while the upstairs offers a bright lounge, 3 large sunlit bedrooms, one with an ensuite and a family bathroom. All the rooms have large windows, a captivating view and an abundance of light and air.
Original elements such as polished Wandoo floors and cool mosaic tiles have been retained, and Aneeta windows with commercial glazing add contemporary zest.
The residence was built in the 1965 by the renowned modernist architect Lindsey Waller, who was one of the hands-on architects of Perth’s iconic Council House. His designer’s eye for clean lines still shines through, and all improvements have been made to honour and awaken his original concept. All the renovation work has been done, with meticulous attention to detail, so you can get on with enjoying the stylish lifestyle this home offers.
Brilliantly situated on Dalkeith’s famous Circe Circle and close to excellent schools, cafes, Dalkeith Village, Nedlands Golf Club, and the Swan River.
This is A must-see in person to fully understand and appreciate the scope of this exceptional offering, I invite you to view with us this weekend.
Water Rates:$1,565.31pa
Council Rates:$3,067.49pa
Features Summary:
– 4 bedrooms + study
– 3 bathrooms
– 1 powder room
– 3 car lock-up garage
– Stunning example of Modernist architecture
– Fully renovated to exacting standards
– Secure entry courtyard
– Large lounge and dining rooms
– Open plan family living zones
– Gourmet kitchen with spacious island bench
– Alfresco dining and lounge area
– Solar heated pool
– Superbly landscaped waterwise gardens
– Luxe main bedroom with walk in robe and ensuite
– 3 bedrooms upstairs with walk in robe and built in robes
– 2nd ensuite plus family bathroom
– Upstairs lounge/kids retreat
– Large study
– Wine cupboard and excellent storage throughout
– Guest powder room
– Laundry with long bench space
– 3 car garage PLUS additional store area and workshop space
– Excellent security system including video intercom
– Ducted reverse cycle and split system conditioning, connected to WIFI with phone app
– New plumbing, wiring and glazing
– 20 Solar panels (250w each) connected to WIFI with phone app
– 3 Phase power
– Ceiling fans, Gas HWS
– Gas Bayonet outside for heating or BBQ
– Secure parking for boat/caravan
Property Features
Property Features
- House
- 4 bed
- 3 bath
- 3 Car
- Total Land Area: 1,012 m²
- Total Floor Area: 370 m²
- 3 Garage
- Secure Parking
- Built-In Wardrobes
- Close to Schools
- Close to Shops
- Close to Transport
- Garden









