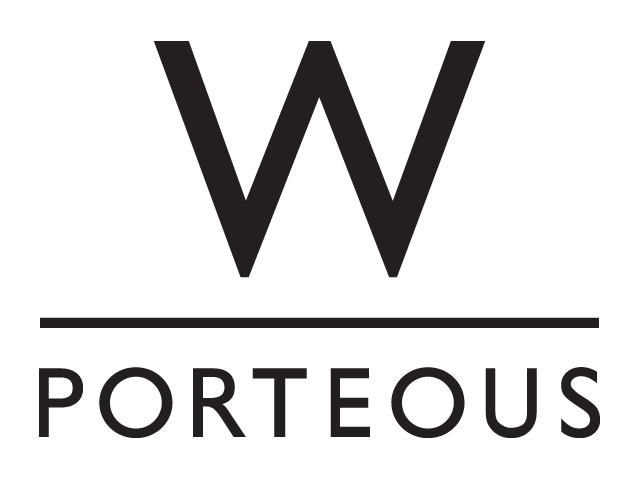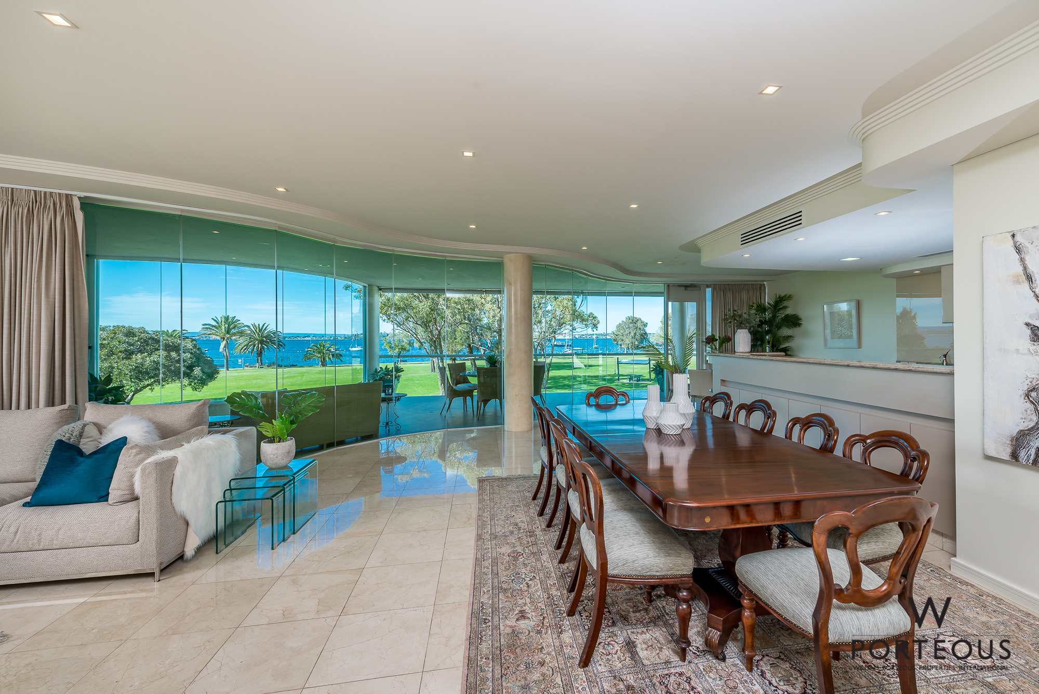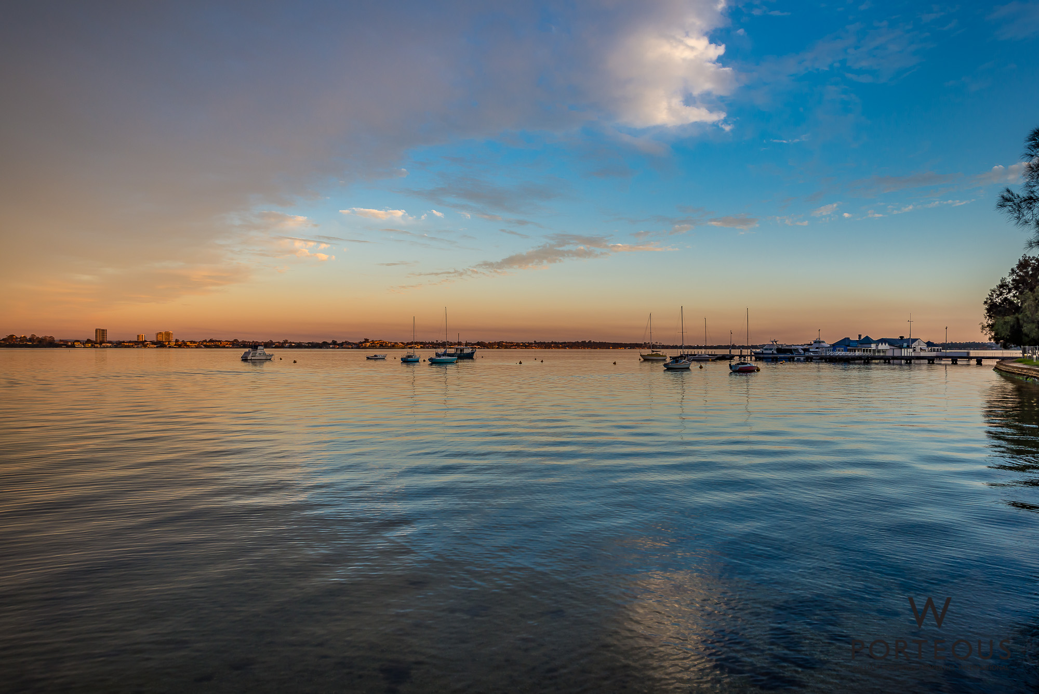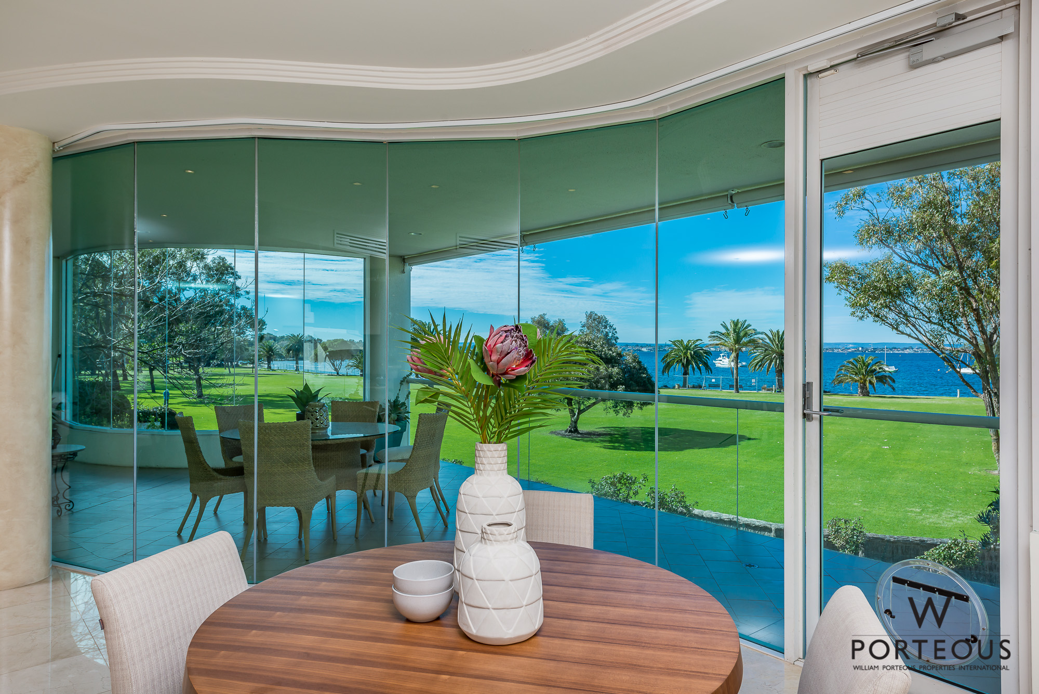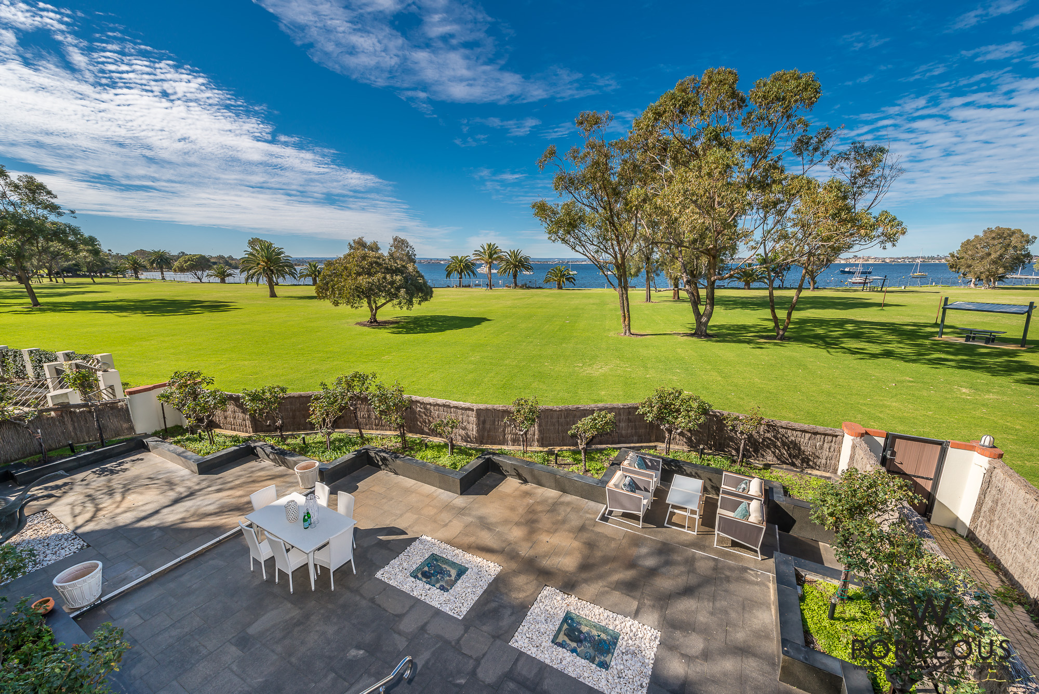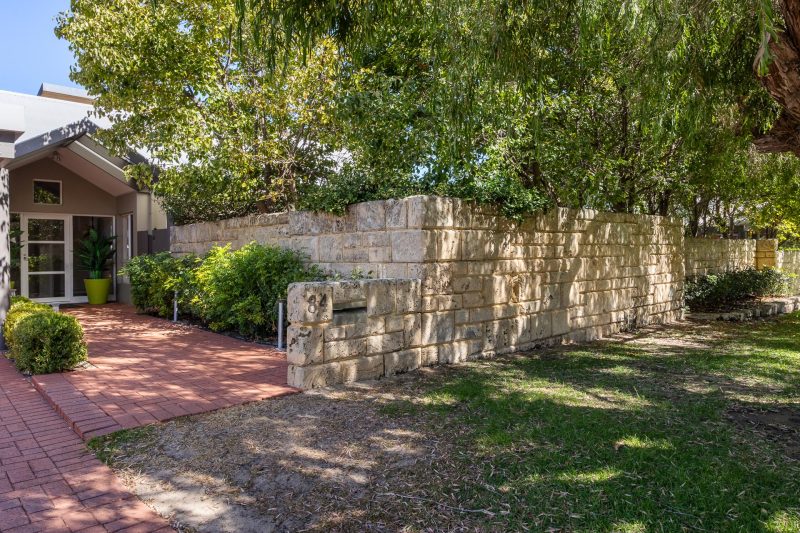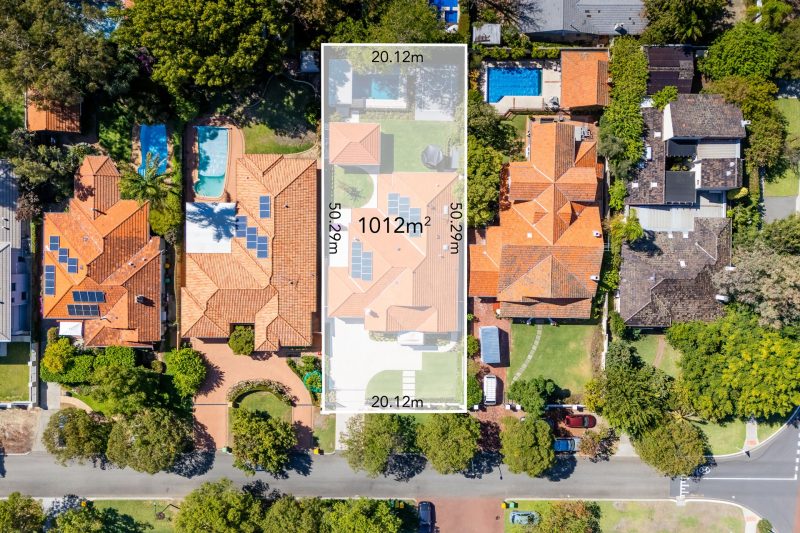Floor Plan

SOLD
AN ALTERNATIVE TIME: If by any chance our home open time does not suit, please let me know and we will schedule another time to view the property that works for you…
Welcome to one of the most iconic and unique two-storey apartments in Perth, in a stunning, absolute riverfront location.
Occupying the full ground floor plus the level above, facing east with sweeping, uninterrupted views of the river, park and city, from both levels. The ground floor has a massive EXCLUSIVE USE courtyard and the first floor, a large entertaining balcony. All sheltered, facing the sunrise and the views.
Offering three bedrooms, study, 2 bathrooms, powder room, two large lounge areas (one on each level), kitchen and dining, this is a very special home. The internal living area is 297sqm, PLUS 83sqm of balcony PLUS 225sqm of private courtyard, PLUS 4 car bays and a wine cellar bring the total usable area to a HUGE 482sqm.
Perfectly located close to the CBD, the University of Western Australia, yacht clubs, convenient shopping, a plethora of cafes and fine dining restaurants, in the heart of Perth Prestigious Western Suburbs, this is a very rare opportunity.
Entering in off The Avenue through secure gates onto a long driveway leading past a grassed tennis court, pool and gazebo with BBQ facilities. A very secure underground garage offers 4 car bays and an adjacent large insulated, climate-controlled wine cellar/storeroom. Both floors of the residence are accessed by stairs and elevator.
The elegant, neutral toned interiors of the apartment are flooded with glorious natural light and feature grandly proportioned, beautifully balanced spaces at every turn; a sublime harmony of graceful formal, casual and entertaining areas spilling effortlessly to outdoor balconies, terrace and private courtyard.
Striking curved walls of floor to ceiling glass frame breathtaking river vistas from open plan living, formal dining, kitchen and casual meals areas. A large balcony wrapped around living spaces offers seamless year-round indoor/outdoor entertaining and affords a superb birds’ eye view over the riverside park – the ideal spot to watch kids or grandkids play and run about freely on the magnificent, perfectly maintained parkland.
The delightfully serene and soothing master bedroom with en-suite and walk in robe is situated away from the main living areas and has a gorgeously secluded private balcony and stunning river views. Lie in bed, looking out over your terrace to the park and river, in absolute privacy.
The lower floor features two generous bedrooms opening to the massive ground floor terrace, a bathroom and huge second living room opening to the large, private courtyard.
There is nothing else like it in Perth. I welcome your inspection to full appreciate this unique offering.
Key Features:
• Spectacular, secluded large two storey apartment in tranquil and prestigious location
• Commanding views of the reserve, foreshore and Swan River
• Expansive open plan living and dining areas with curved frameless glass walls, travertine tiles
• Kitchen with granite counters, Gaggenau appliances, huge pantry
• Large study with custom cabinetry and desk, access to private balcony
• Extremely private master bedroom with river views, access to private balcony
• Large en-suite and fitted walk in robe
• Powder room
• Laundry
• Two generous lower floor bedrooms with access to terrace and courtyard
• Expansive second living room with kitchenette/drinks area, custom cabinetry
• Huge courtyard with private gate to riverside reserve
• Absolutely secure underground 4 car parking
• Insulated, climate controlled wine cellar/storeroom
• Tennis court and pool
• Absolute security and privacy
• Exclusive development of only 4 apartments in total
Council Rates: $3,039.70 per annum (approx.)
Strata Rates: $7,398.20 per quarter (approx.)
Water Rates: $1,719.97 per annum (approx.)
Property Features
Property Features
- Apartment
- 3 bed
- 3 bath
- 4 Car
- Total Land Area: 310 m²
- Total Floor Area: 297 m²
- 4 Garage
