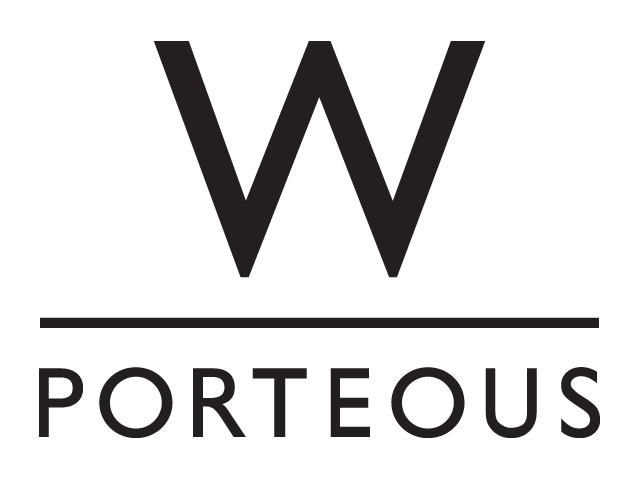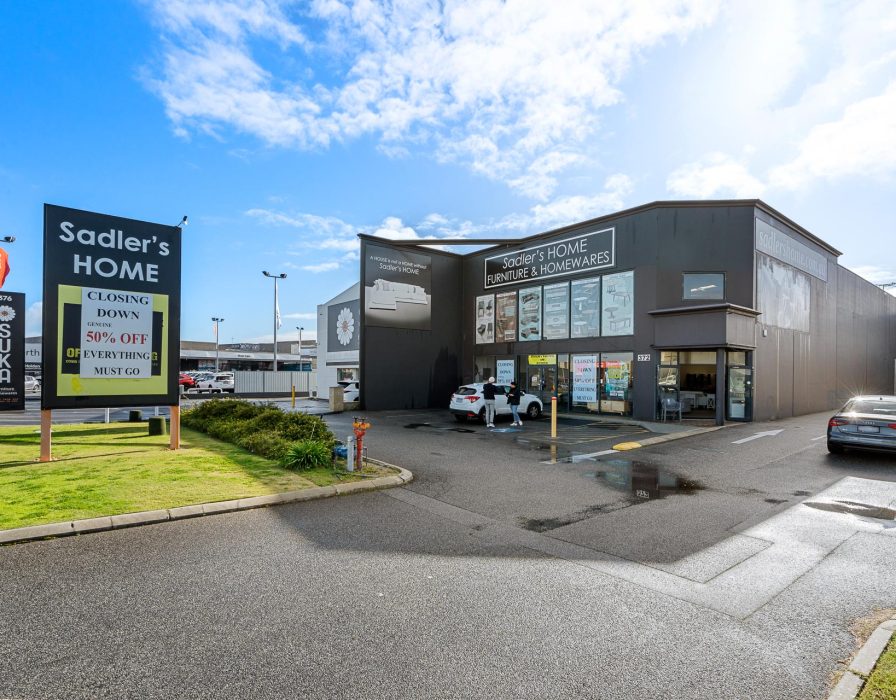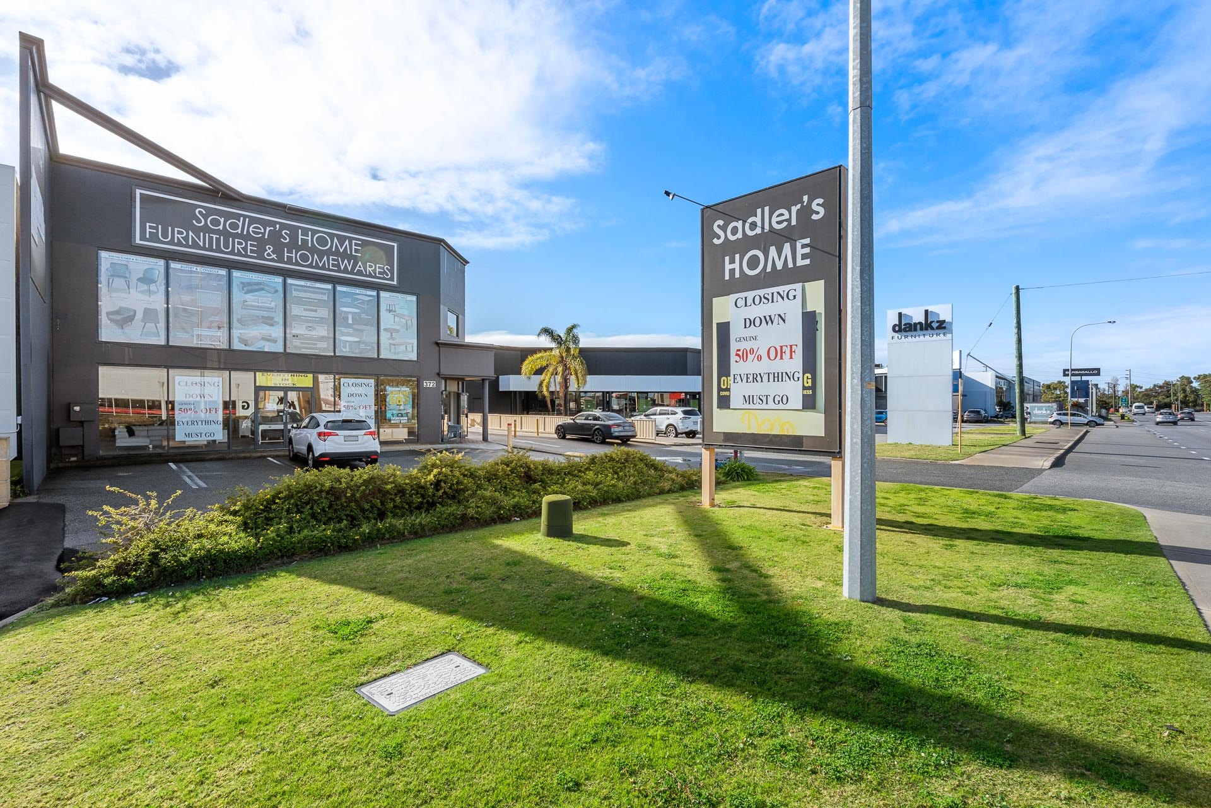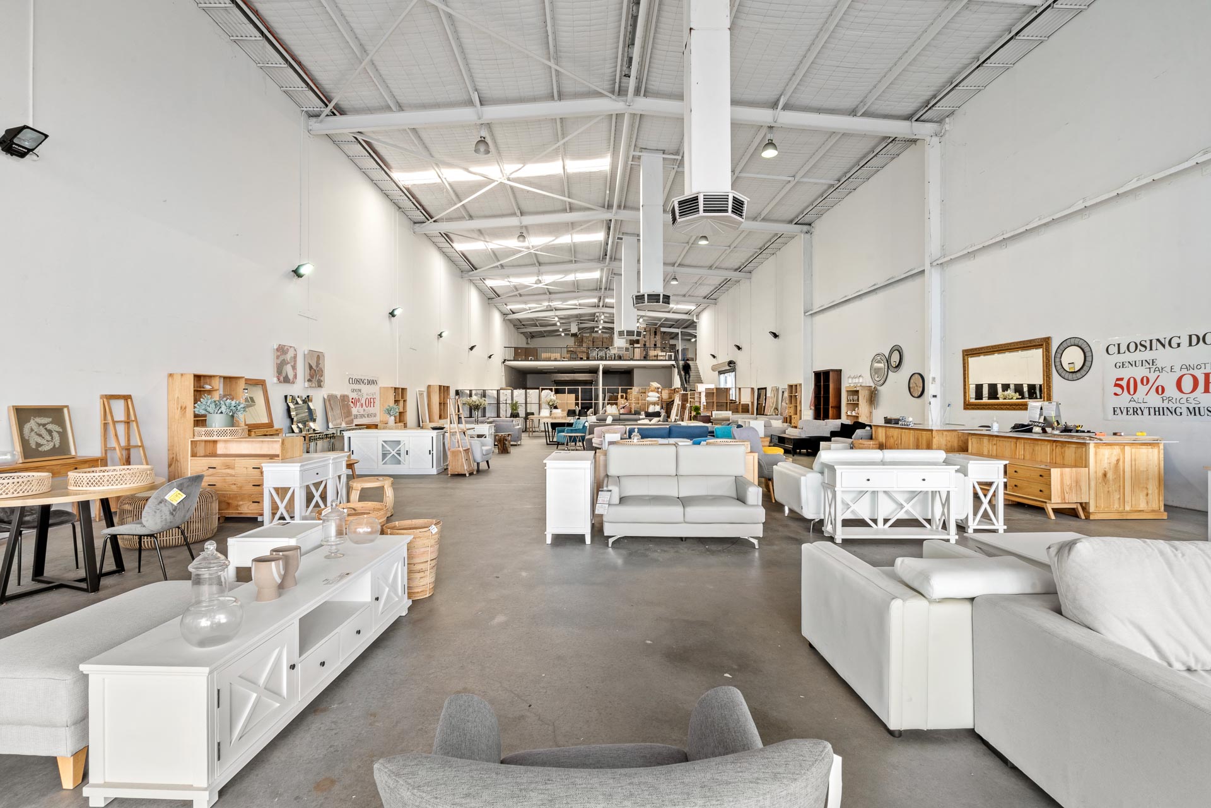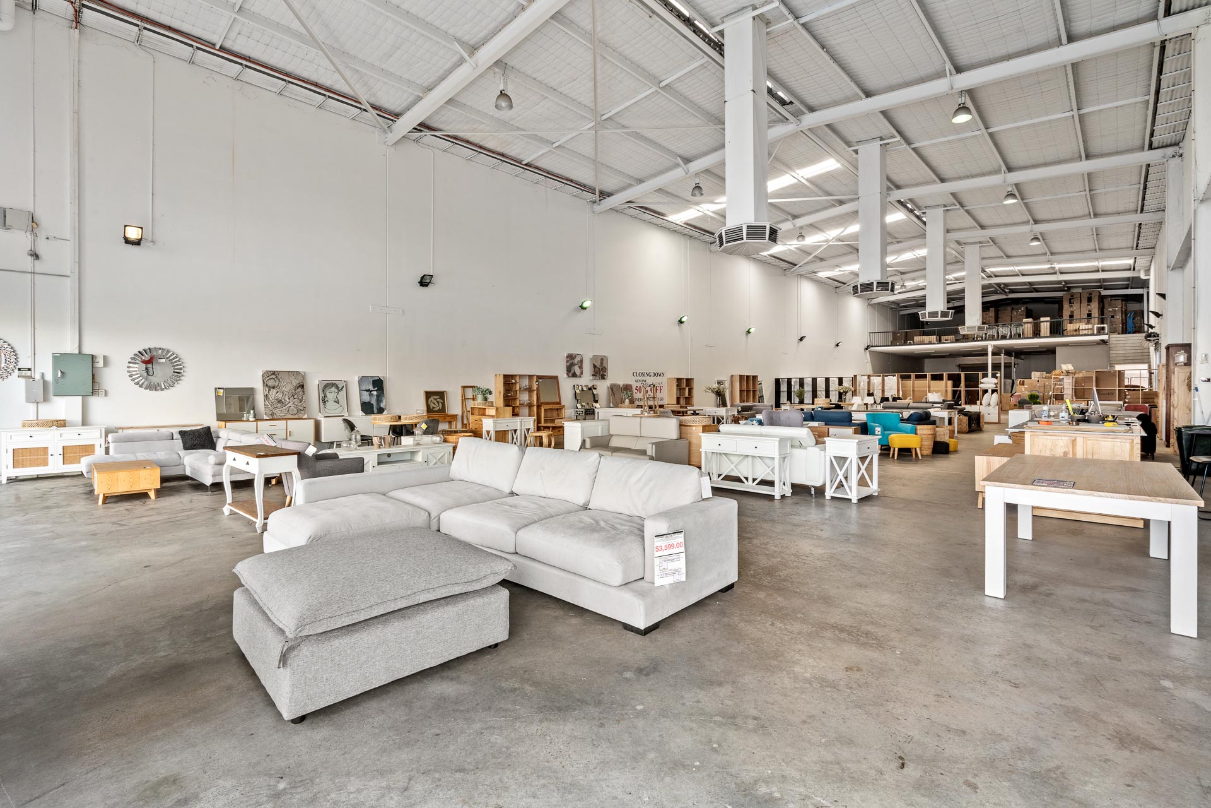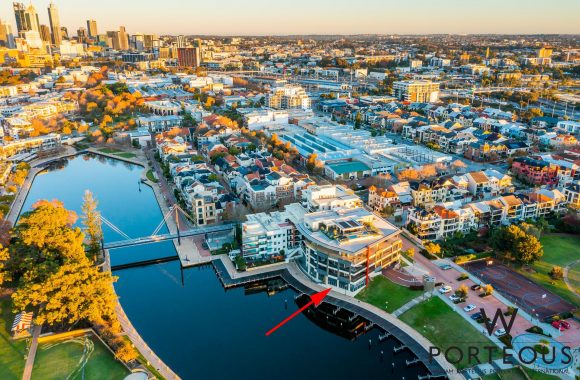Floor Plan

PRIME LOCATION - PRIME OPPORTUNITY
Available FOR SALE or FOR LEASE. Take advantage of this prime commercial property zone “Development – Mixed Use” under the City of Stirling. This property is in the Herdsman- Glendalough precinct within the City of Stirling, with high visibility and easy access
THE PROPERTY:
* The total land area is 2,125sqm.
* The building is 1,100sqm, with a 800sqm footprint, and aninternal mezzanine located above and to the rear of 300sqm, with stair access.
* There is immediate off-street parking at the front for 3 cars, a 6m wide driveway to the rear and an additional hardstand for up to 19 car bays, plus bins.
* The building is solid and sound, with an internal mezzanine level and extensive open hard stand with a very high ceiling. Access is through two sets of double doors at the front and a roller door, a double door and single door on the side and a roller door to the rear.
* Construction is tilt slab, concrete floor, metal roof with evaporative air-conditioning.
LEASE OPTION:
* Available for lease FROM $190,000 Nett p.a PLUS GST, on a 5-year term (or more), to be negotiated on a case-by-case basis.
PERMITTED USE GUIDE:
The zoning suits a multitude of business uses including but not limited to: Industrial applications, storage, child care, civic use, depot, garden centre, media business, vehicle repair and washing, office, personal care services, place of worship, restaurant, salvage yard, service station, telecommunications, trade display, transport depot, warehouse, wrecking, gym and showroom (*NOTE: Some of these are subject to council approval).
* PLEASE NOTE: Buyers are to rely entirely on their own due diligence with respect to the property’s development potential under the current town planning scheme.
Contact us today for full details and to organise an inspection.
Property Features
Property Features
- Other
- Total Land Area: 2,125 m²
- Total Floor Area: 1,100 m²
- 22 Car Spaces
