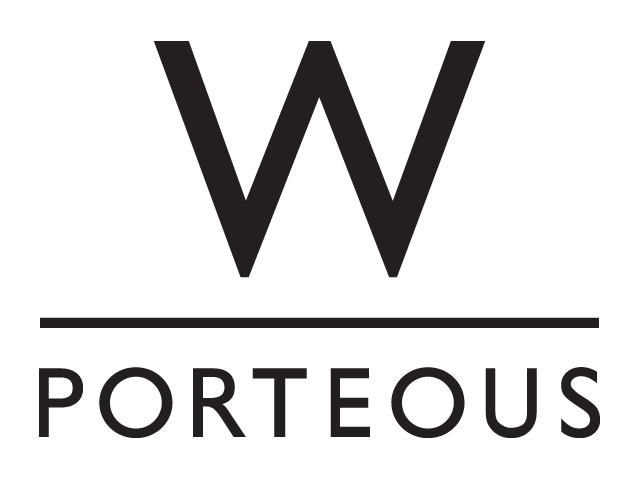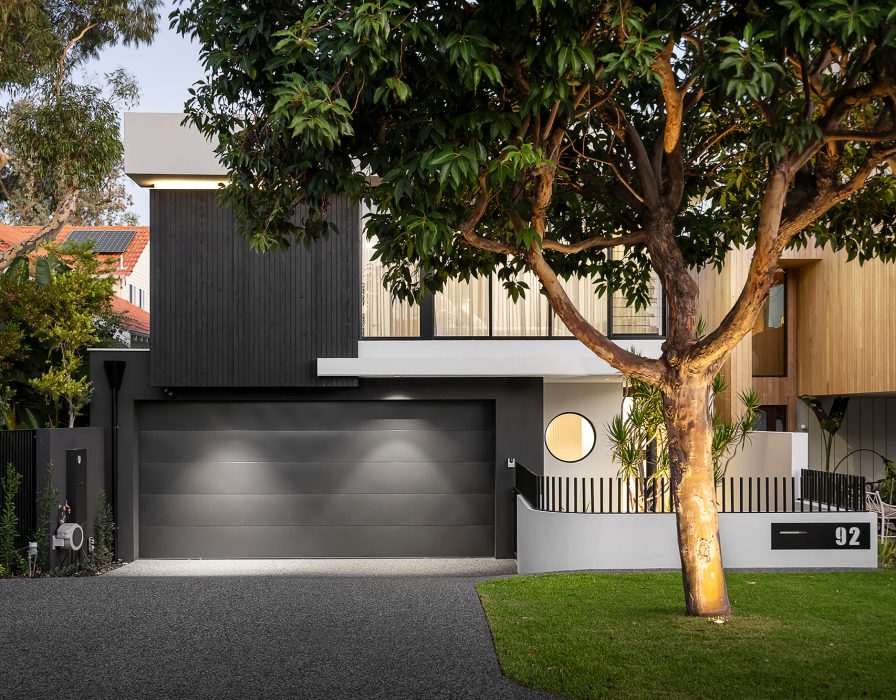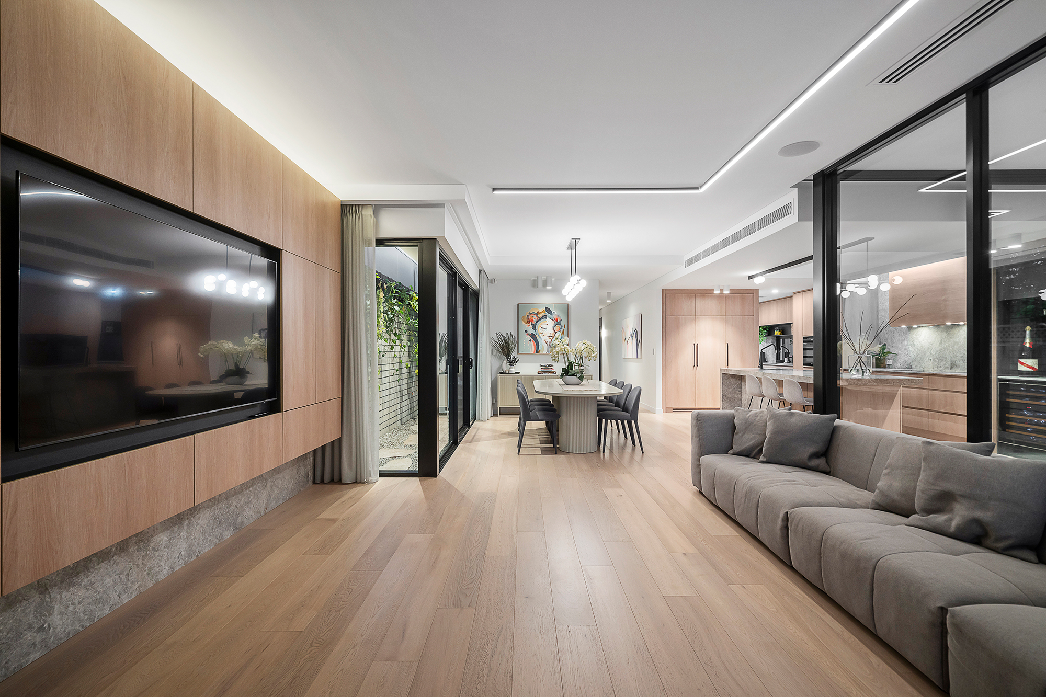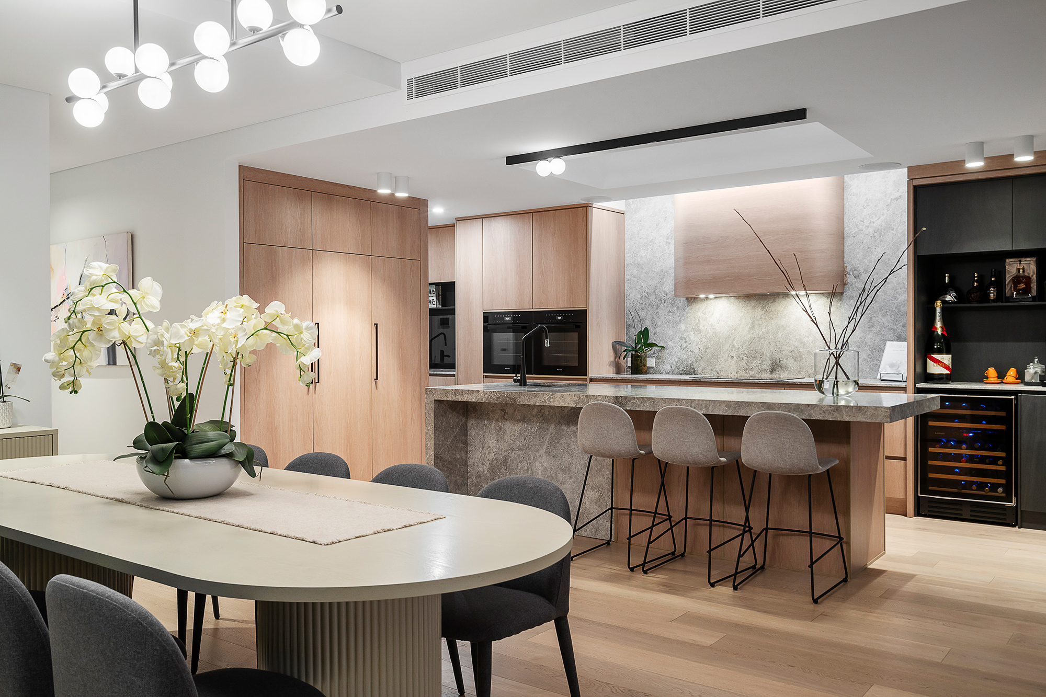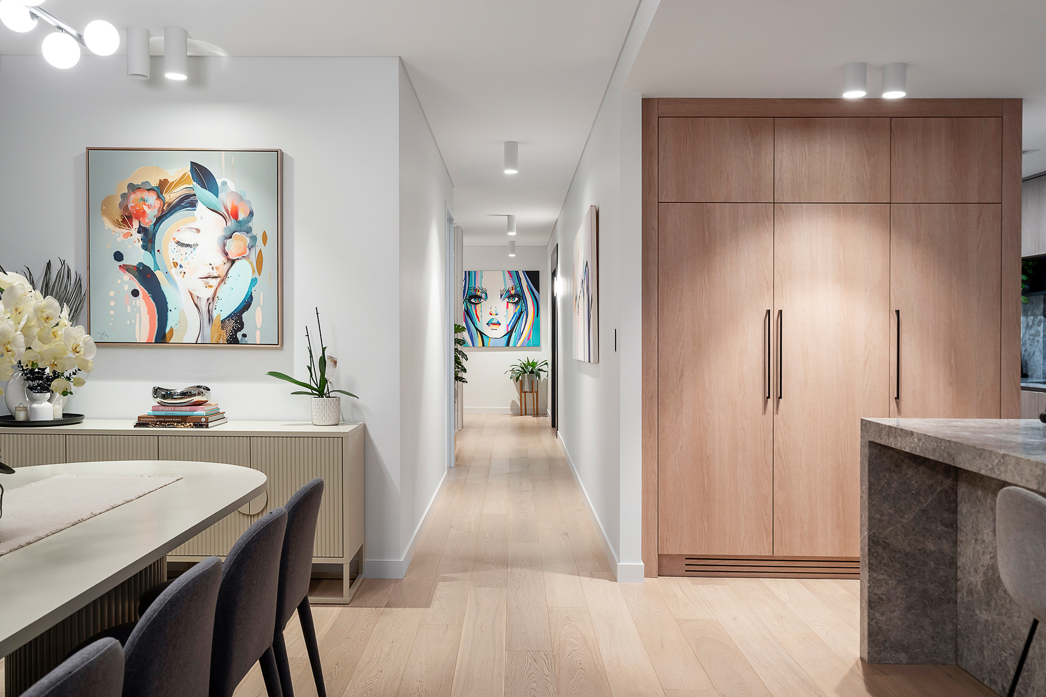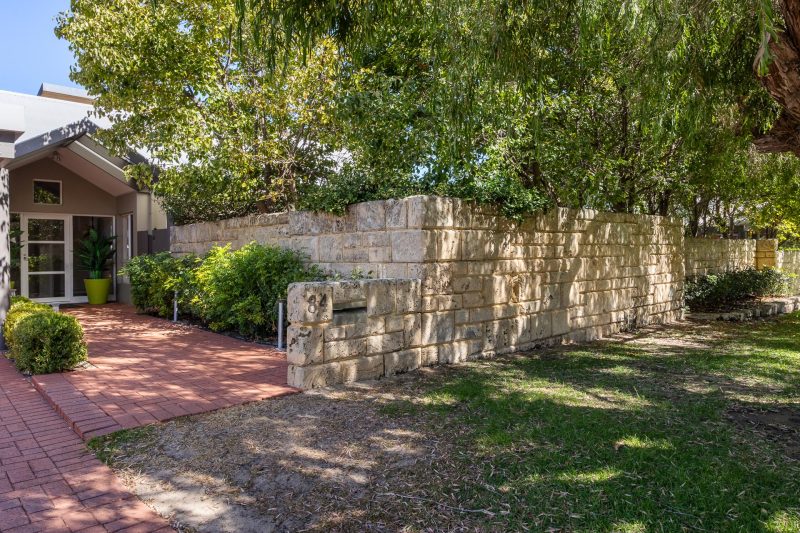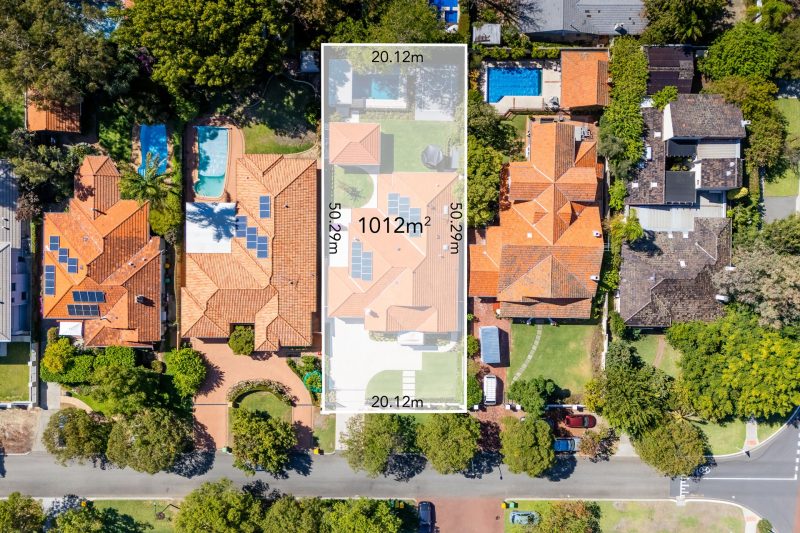Floor Plan

INTELLIGENT DESIGN, BESPOKE LUXURY
**** HOME OPENS CANCELLED******
This is right-sized living at it’s absolute best. The 431sqm green title block of land, on a quiet leafy street, offers you space for everything you want, without having a huge garden to look after. The bespoke brand-new luxury two-story home has a superb outlook to the river and over to Applecross and Mt Pleasant on the far side. The view is long, with the Darling Scarpe framed on the horizon.
With a fantastic layout offering 4 bedrooms, all ensuited (x4), a lift to compliment the easily navigated staircase, a perfect-sized pool, a study, and a brilliant open plan kitchen living and dining area opening to a superb alfresco BBQ and outdoor entertainment zone. There is a very cleverly designed sliding wall in the main living area that enables you to split the room and create a separate space overlooking the pool, as and when you wish.
The kitchen is a delight with a full scullery and walk-in pantry. A bank of Miele appliances will cater to all your culinary needs. There is storage on storage and ample stone-topped bench space.
The main bedroom suite is king-sized with a walk-in dressing room fitted out like no other. Absolute heaven to every fashionista.
The garage is a double lock up, with workshop space and extra storage. It opens directly into the home for absolute convenience, security and peace of mind.
Close to parks, the river, the golf course and the tennis courts. The location is second to none. The lifestyle is second to none. Completed in July 2023, this custom designed home was built by BW Residential and it is STUNNING. This is a perfect home for busy professionals. It is also ideal for downsizers who are looking for a solution to get off a huge block but don’t want to go as small as the townhouses on offer in the area. You have spare bedrooms for two studies and still have room for guests. This is perfect “Right-Sizing” without compromise.
Approx Rates:
Water: $1,887.07
Council: $5,042.47
Features of note include;
385sqm of luxurious living over two stories, with a lift
431sqm green title, freehold lot
4 bedrooms, 4 ensuites
Grand master bedroom with amazing walk-in robe
Alfresco with built in outdoor BBQ
Swimming pool
Grand designer kitchen
3 x Miele integrated fridge freezers
3 x ovens
Scullery
Walk in pantry
Home office
Additional TV room
Engineered timber floor by “Madebystory” Melbourne designer
Natural stone throughout
Bespoke custom lighting
Custom cabinets
And of VIEWS across the amazing Swan River to Applecross and Attadale.
Price Guide: OFFERS FROM $3.7mil
Property Features
Property Features
- House
- 4 bed
- 4 bath
- 2 Car
- Total Land Area: 431 m²
- Total Floor Area: 385 m²
- 4 Ensuite
- 2 Garage
- Remote Garage
- Secure Parking
- Study
- Dishwasher
- Built In Robes
- Broadband
- Pay TV
- Courtyard
- Outdoor Entertaining
