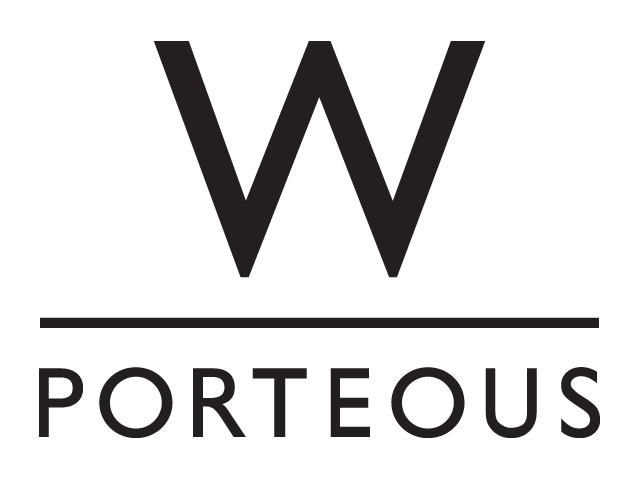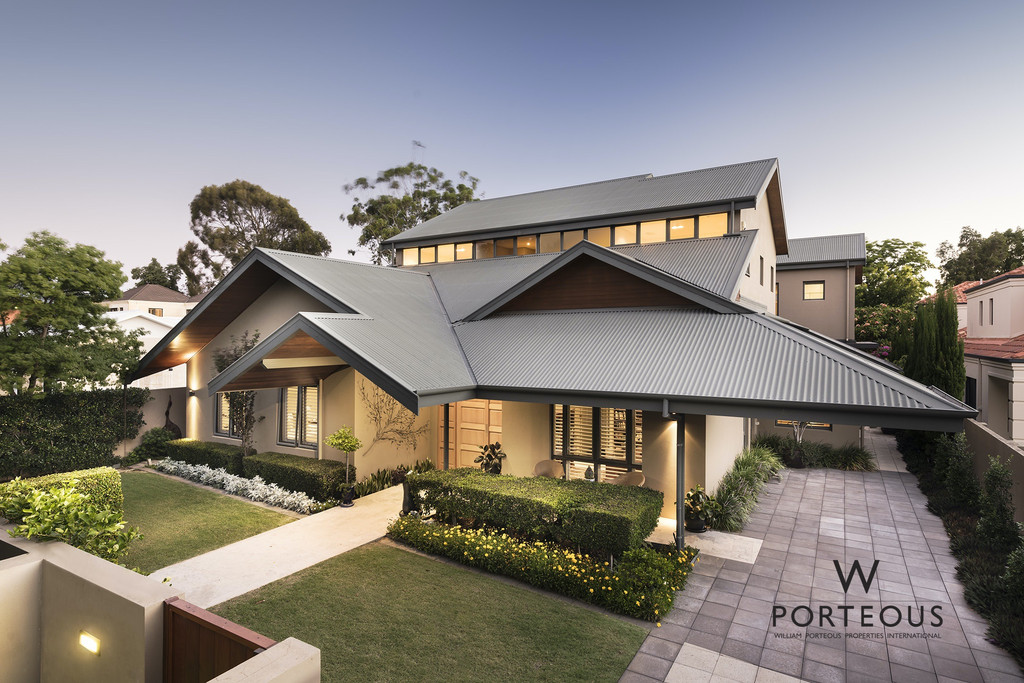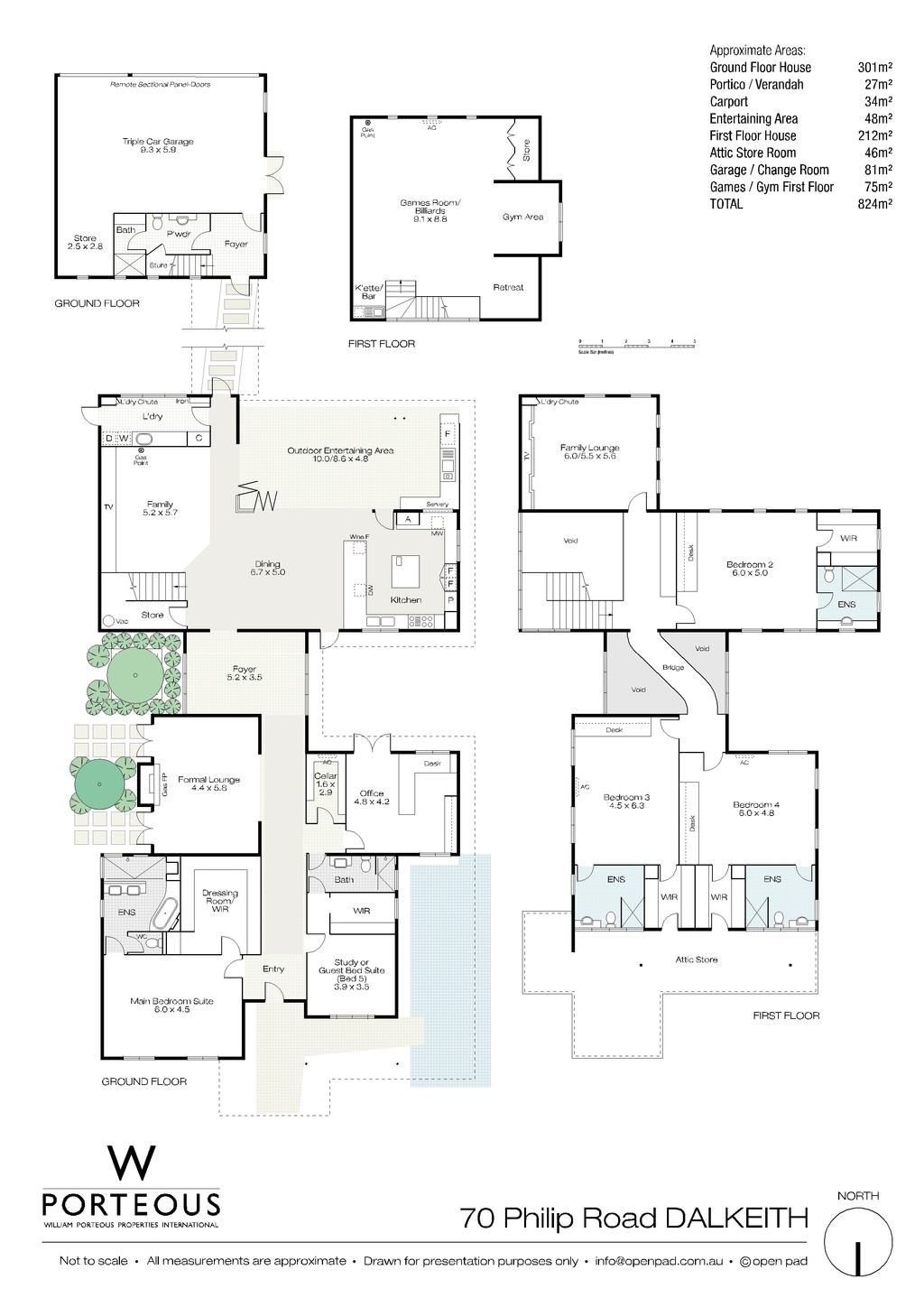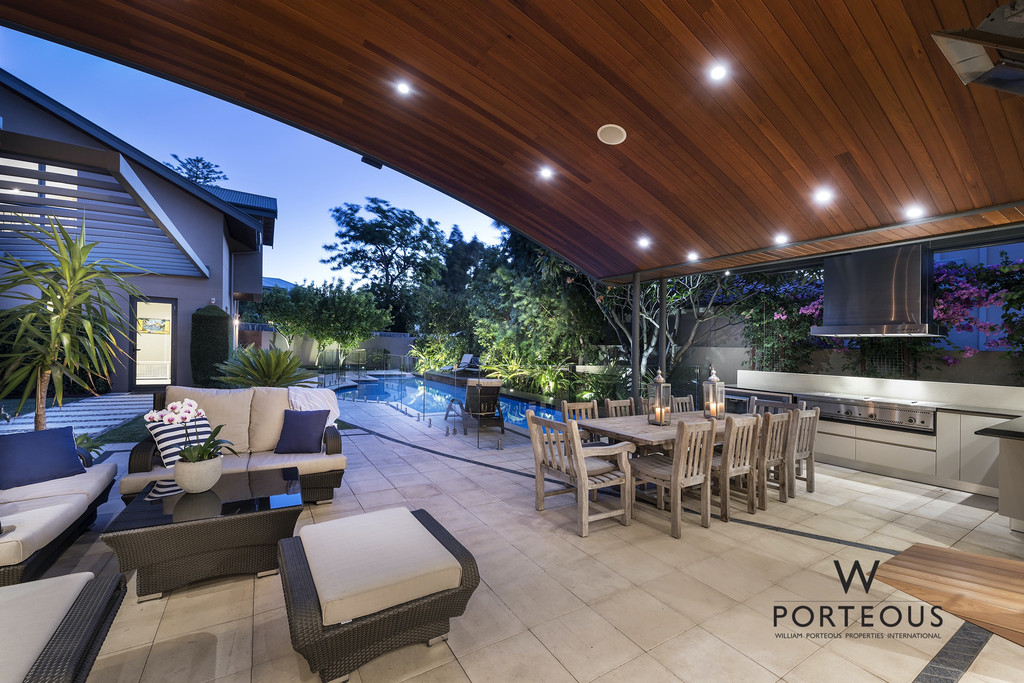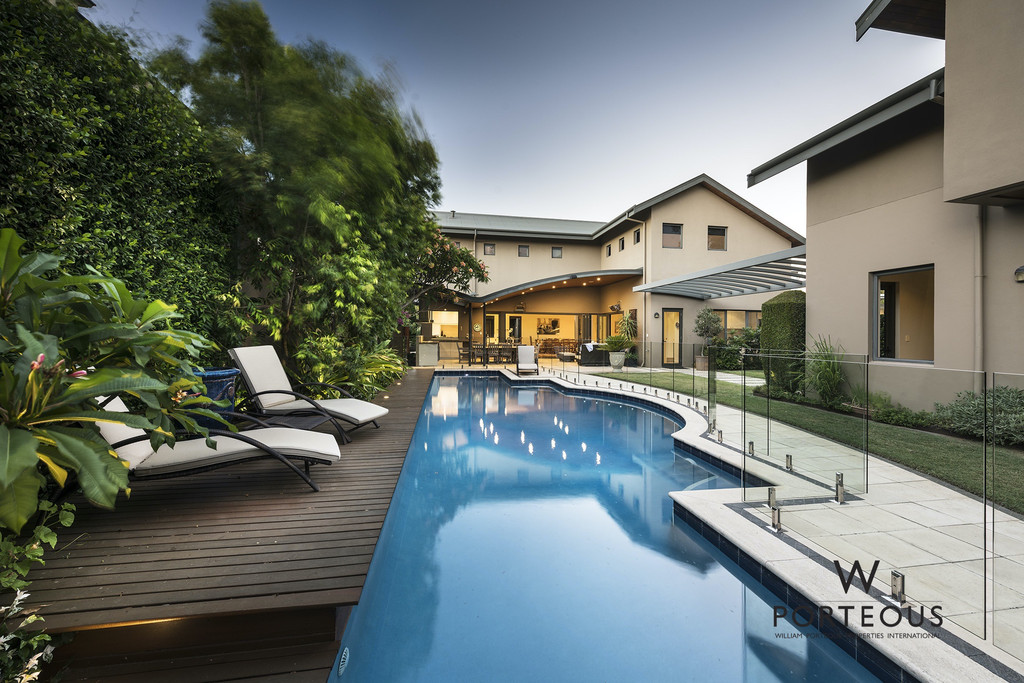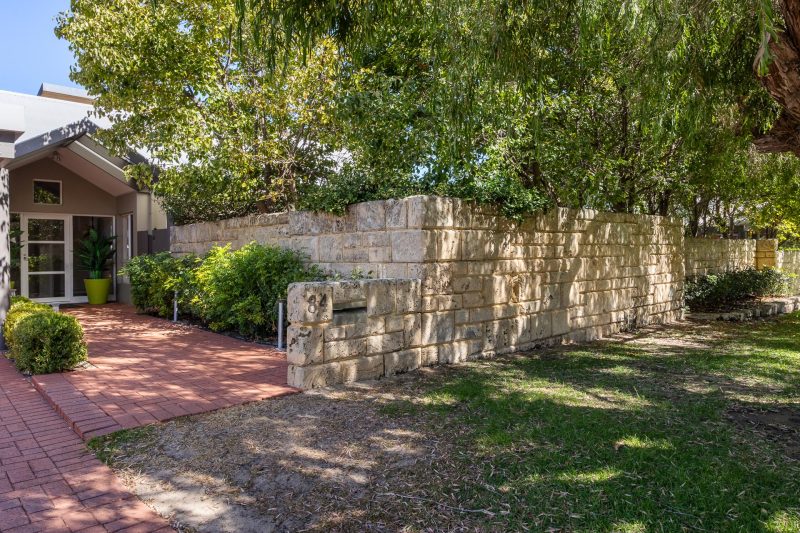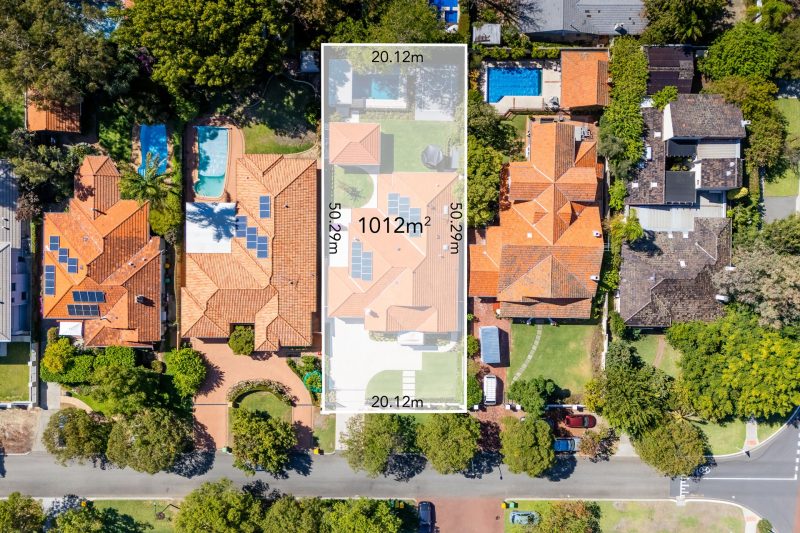UNDER OFFER
UNDER OFFER
Without needing to build, it is all here, injected with architectural acumen and every luxury imaginable.
Intelligently conceived and finessed on a seemingly limitless budget, light, space and extreme quality pervade every inch of this utterly desirable property, set within Dalkeith’s most sought-after enclave.
This residence will confidently support the demands of dynamic family life, during those busy weekdays while providing a spectacular platform for weekend enjoyment, when the solar-heated swimming pool, landscaped greenery and spectacular living spaces offer a welcomed retreat.
Triple-height walls of glass, bi-folds and clerestory windows define the interiors, drawing in sunshine and stunning views of the courtyard scapes and manicured gardens, with seamless integration with the outdoors. The effect produces an uplifting ambiance, with gentle cross-breezes and endless opportunities to drink-in the collectively stunning vistas.
Freshly polished timber floors combine with travertine and earthy shades to ensure the interiors aptly support any number of dcor styles.
Cooking enthusiasts will be enraptured by the brand new designer kitchen. Here, the finest culinary appliances meet smart storage solutions, oodles of bench space and extensive counter-top seating. Dressed in a tuxedo colour-palette, with feature lighting and brilliant connectivity to the sensational alfresco cooking and relaxation zones, this cooking space is spectacular.
Orientated to enjoy the northerly garden aspect, the opulent ground-floor master suite is supported by an enormous dressing room. The master’s brand new ensuite, represents bathing heaven, injected with the best fittings available. Not only does it look stunning, with Italian stone tiles and white stone vanity tops, but this clever wet-zone offers a day-spa like experience, with music, mood lighting, oval bathtub and multiple shower-head options.
Down the wide hall, there is a well-appointed guest bedroom, with access to a newly renovated, luxurious semi-ensuite. Nearby, a home office, with walls of bespoke cabinetry, and built-in desk space will facilitate your work/tech-time.
Plush and sophisticated, the formal lounge room, with tall steel French doors revealing pretty garden aspects, offers an idyllic adult retreat, beside the open gas-fireplace, for quiet contemplation time.
Toddlers to teenagers will benefit from three mega upstairs bedroom suites, each with their own ensuite, walk-in-robe and built-in desk area. Designed to guarantee organisation, comfort and quality sleep, your kids will function at their optimum. A voluminous upstairs lounge/theatre room, gives the children a dedicated living space optimising separation, when desired.A feature bridge between the two upstairs wings is flanked with voids, acting as a dual-sided light-well and bringing connectivity to the living areas below.
Atop the generous 3-car garage, with adjoining bathroom, is a large multi-purpose space fitted with a kitchenette. Be it a gymnasium, guest house or rumpus room, this flexible space will meet your ever-changing needs.
Taking your brood from crayons to perfume, this property offers the seemingly unattainable – an incredible blue-chip riverside locale, exceptional living and bedroom spaces, spectacular entertainment areas for large-scale gatherings, all overlaid with alluring warmth and masses of style.
This magnificent property represents the ideal family lifestyle, for the privileged few, who have no intention to compromise on anything.
It doesn’t get any better than this.
Water Rates: $1,920.55pa
Council Rates: $5,547.88pa
Property Features
Property Features
- House
- 5 bed
- 6 bath
- 5 Car
- Air Conditioning
- Pool
- Alarm System
- Total Floor Area: 824 m²
- 5 Garage
- Built-In Wardrobes
- Close to Schools
- Close to Shops
- Close to Transport
- Fireplace(s)
