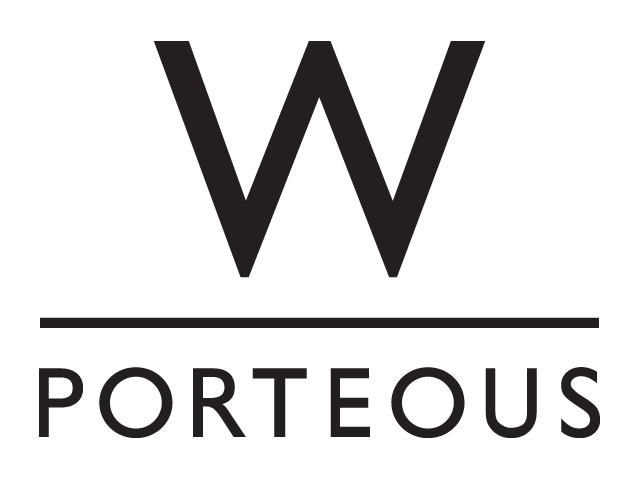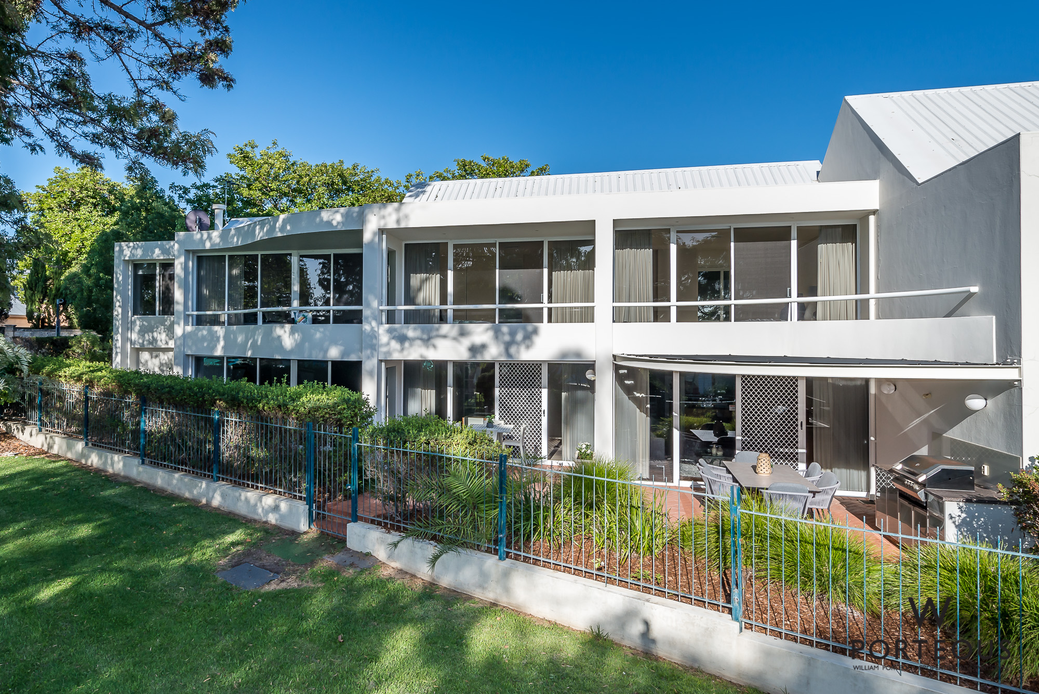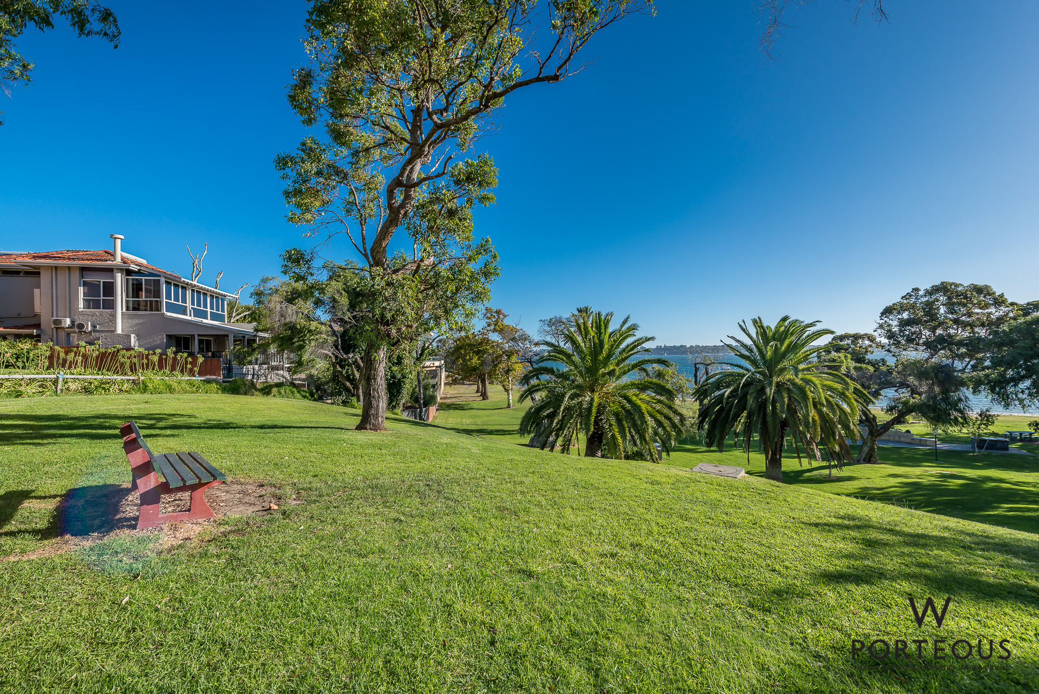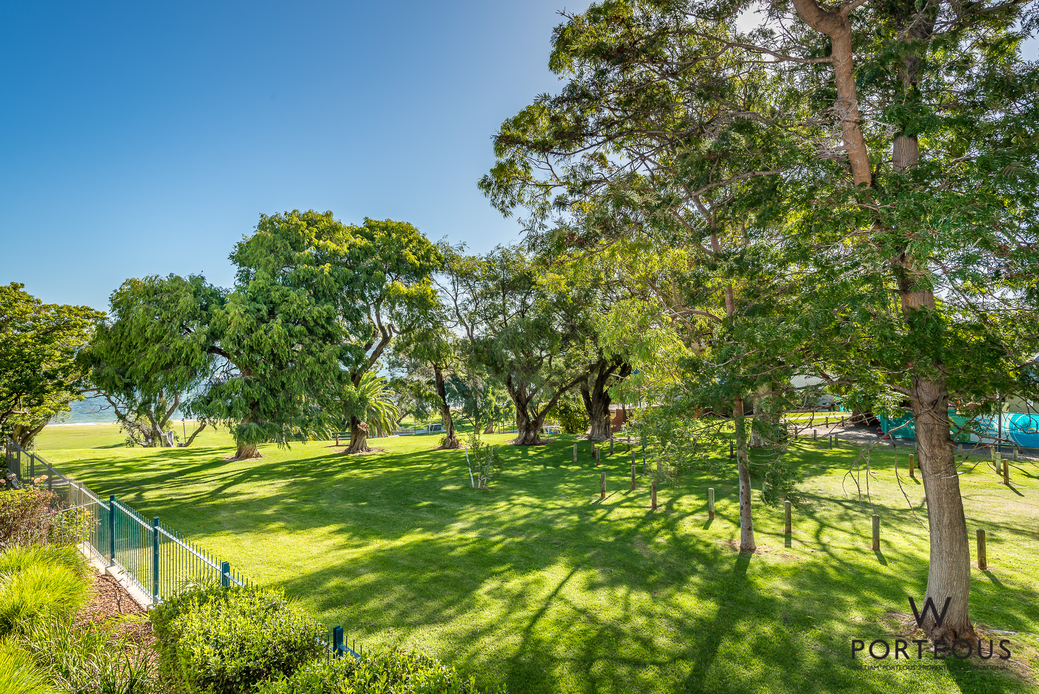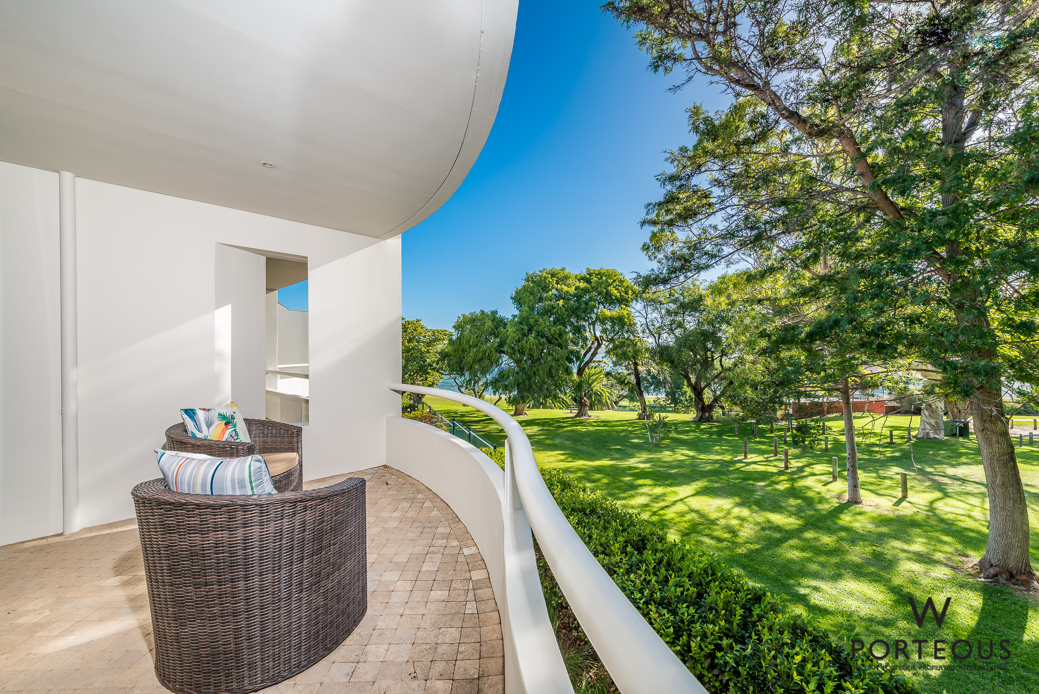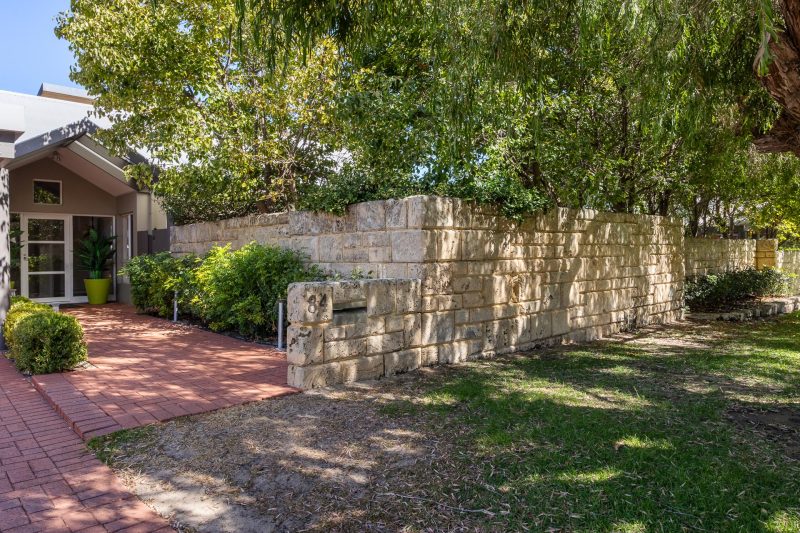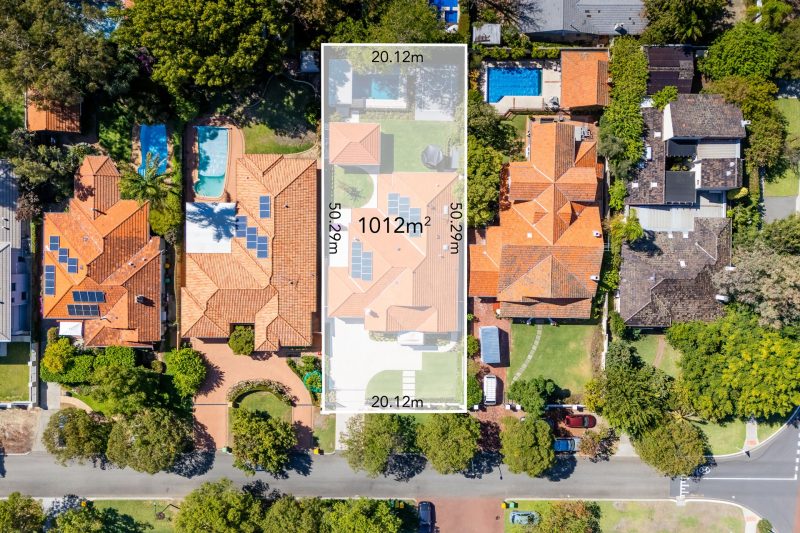Floor Plan

Floor Plan

RIVER AND PARKSIDE LIFESTYLE
Opening directly onto the iconic Mrs Herbert’s Park, and just over 100m to the River’s edge, is 68 Victoria Avenue, Claremont. This beautifully presented four-bedroom, two-bathroom, double-storey home commands an absolute riverside position in one of Perth’s most prestigious leafy suburbs.
Step inside and be immediately impressed by the superb American Oak parquetry flooring and gleaming Jarrah staircase and balustrading. Wall to wall windows bring an abundance of natural light into this space, which incorporates a carpeted sunken lounge room with impressive marble fireplace and expansive entertaining space – All with park views.
Pass the marble-tiled powder room and WC on the left, and venture into the open-plan meals and dining space, complete with extensive built-in timber cabinetry, wall-to-wall windows and stunning parquetry. Adjacent, the contemporary kitchen includes luxury features such as stone benchtops, glass splashbacks and custom under-bench and overhead timber cabinets. Stainless steel appliances include a Euromaid electric wall oven, a Panasonic integrated microwave oven and Westinghouse dishwasher. Enjoy entertaining family and friends from this sophisticated space which overlooks both the rear courtyard as well as the park and river beyond.
Upstairs, sunlight pours into the home through two enormous east facing staircase windows. At the landing, a deluxe family bathroom includes full-height tiling, a cistern-less WC, double vanity with stone tops and an oversized shower with rainhead and handheld fixtures. Two linen cupboards offer plenty of storage space, and an East-facing office or fourth bedroom has its own balcony with sliding door access.
Two generous-sized West-facing bedrooms are equipped with extensive built-in robes, wall to wall windows and enjoy the picturesque outlook over Mrs Herbert’s Park and river from private balconies. The large master suite also offers views through to the Swan through the park, and boasts six customised built-in robes and a glamorous, resort-style ensuite including a freestanding oval bath, double vanity with stone tops and built-in cabinet for towels, toiletries etc.
You’ll love being able to entertain outdoors from the sheltered courtyard alfresco, which has secure gate access to the park and a built-in kitchen with a four-burner gas BBQ and cabinets. Relax and enjoy balmy evenings while watching watercraft cruise up and down the Swan – A superb river and parkside lifestyle!
The huge double garage plus workshop space is fully secure and opens directly into your home. In addition, there is off street parking available for another two cars on the property. *Please note: The Old Freshwater Bay Museum on the other side of the park, and its carpark, are undergoing a refurbishment. There is temporary parking set up on the grass that will go once the Museum works are done.
Claremont has long been one of Perth’s most desirable suburbs and this property ticks all the boxes for location, lifestyle and comfort. Minutes from prestigious schools including Christchurch Grammar, Scotch College, MLC and PLC, the shopping mecca of Claremont Quarter and UWA, everything you love about the Western Suburbs is right here on your doorstep. Cottesloe Beaches are approx. 3km away, and a CBD commute is convenient by both car and rail.
Property features include, but are not limited to:
• Four bedrooms with balconies, two bathrooms (plus powder)
• Absolute park and riverfront location
• 557sqm block with 258sqm under roof area
• Stunning American Oak parquetry flooring
• Built-in robes to 3 bedrooms
• Gourmet kitchen with high-end appliances and stone benchtops
• Alfresco with park access and built-in kitchen bench and BBQ
• Solid Jarrah staircase and balustrading
• Sunken lounge with marble fireplace
• Resort-style luxury bathrooms
• 2 x linen cupboards
• Well-equipped laundry with broom cupboard and cabinets
• Double lock up garage with remote roller door, extra storage room and additional off-street parking
• Low maintenance gardens on auto reticulation
• Downlights throughout
• Blockout drapes and timber Venetian blinds throughout
• Panasonic split system air conditioning to sunken lounge and dining, ducted reverse-cycle on the second level
• 2 x 135L Rheem Optima gas hot water systems
Register your interest in this exceptional riverside property today, by contacting Peter Robertson from William Porteous Properties International, on 0427 958929.
COUNCIL RATES: $3,220.92 Per Annum
WATER RATES: $1,214.04 Per Annum
Property Features
Property Features
- House
- 4 bed
- 2 bath
- 2 Car
- Total Land Area: 555 m²
- 2 Garage
- Remote Garage
- Secure Parking
- Dishwasher
- Built In Robes
- Workshop
- Balcony
- Courtyard
- Outdoor Entertaining
- Open Fire Place
- Ducted Cooling
