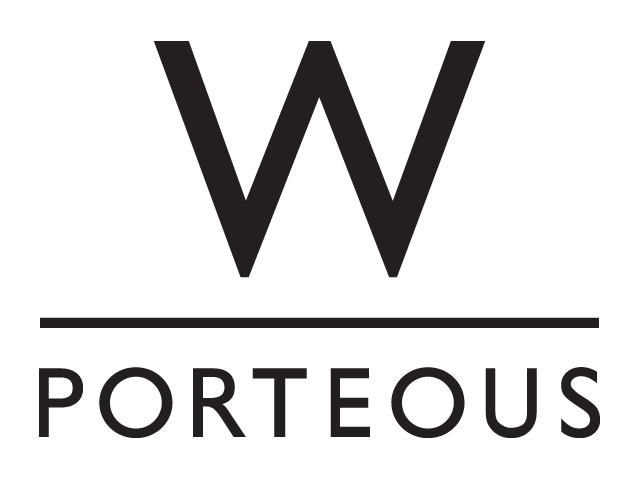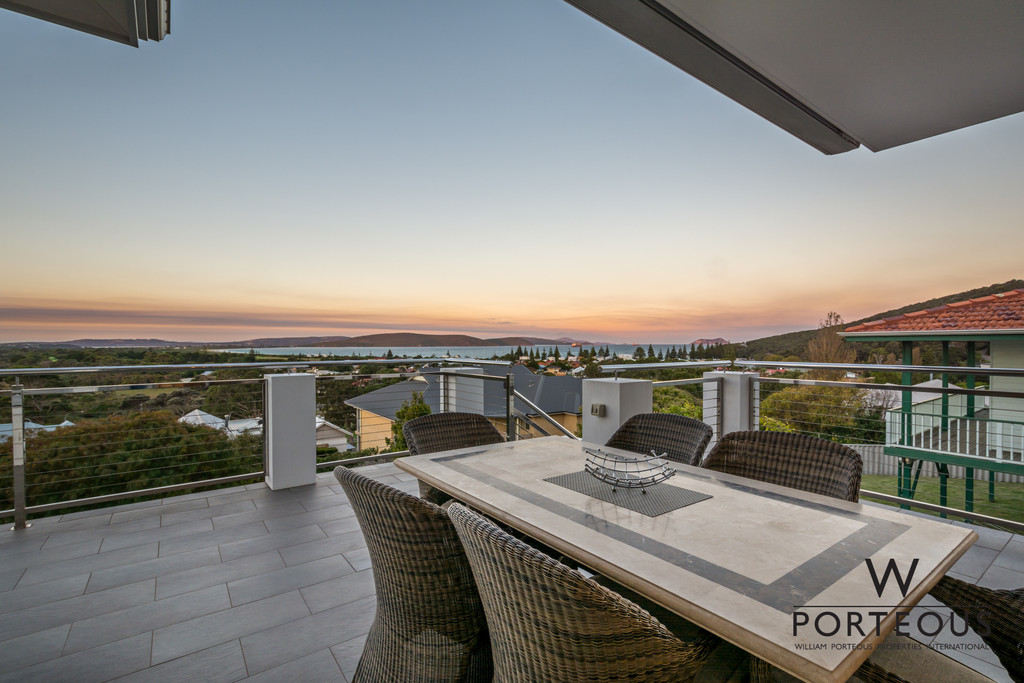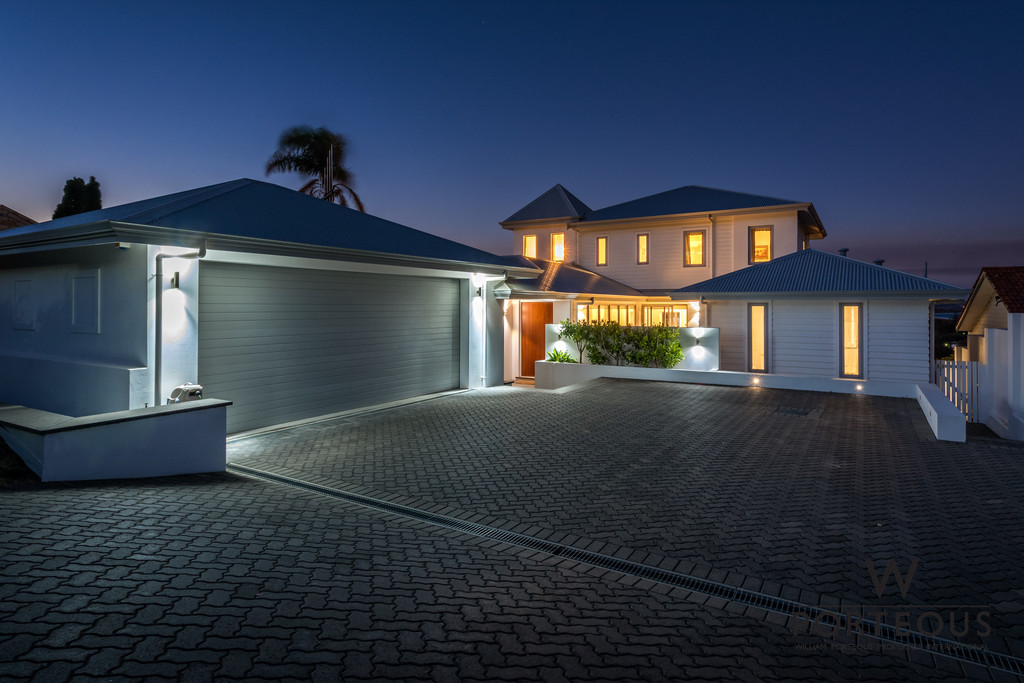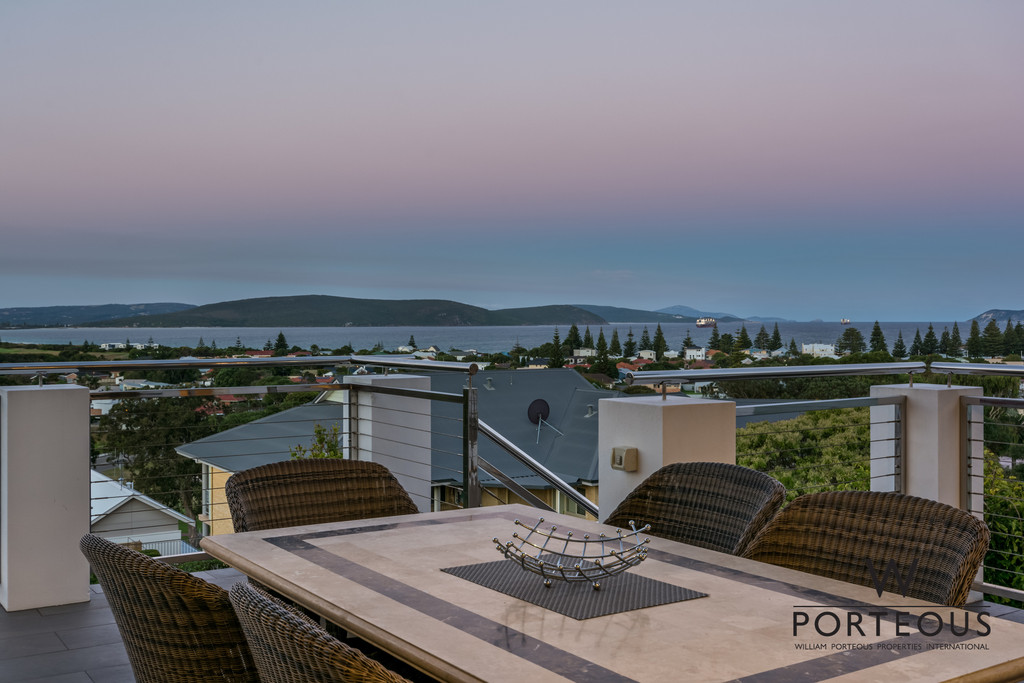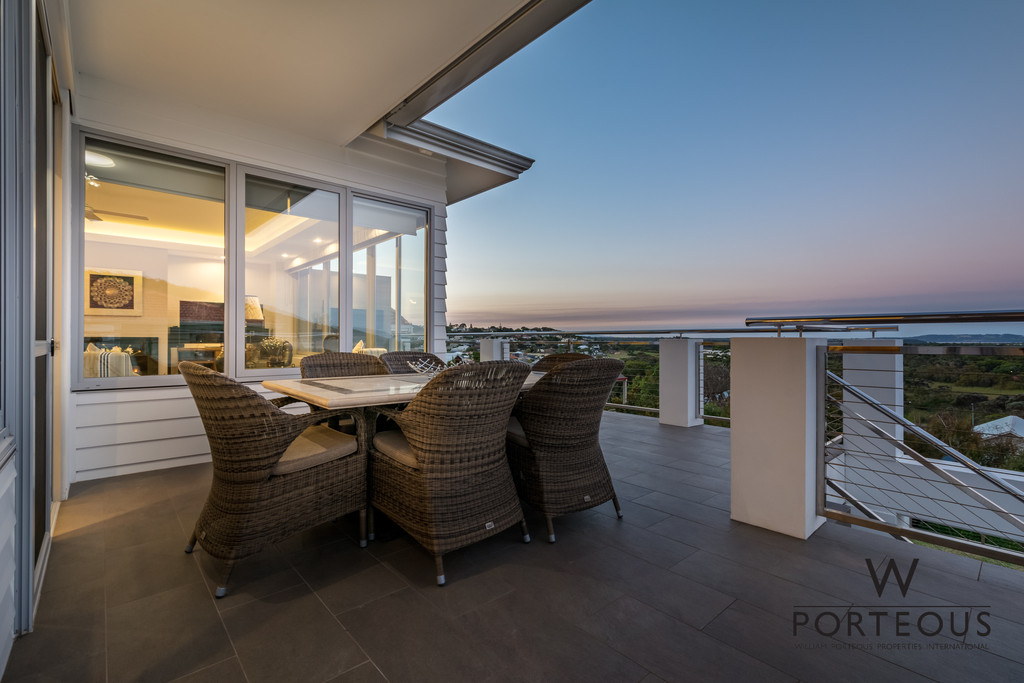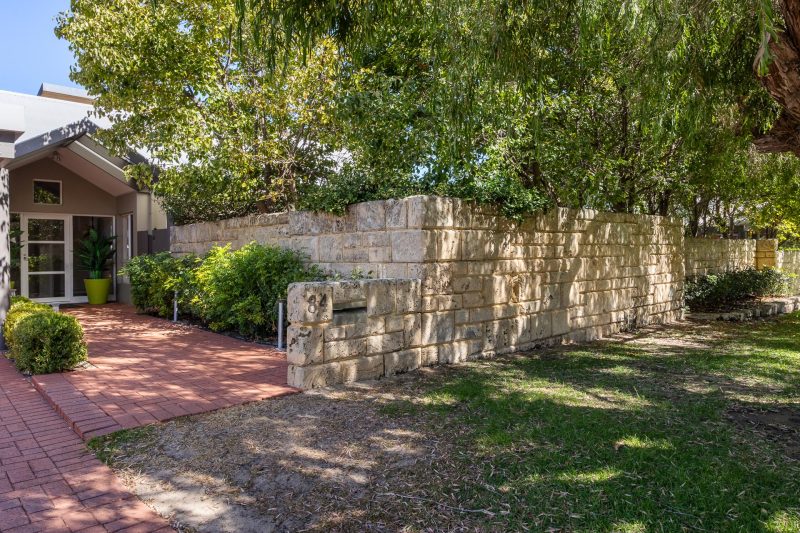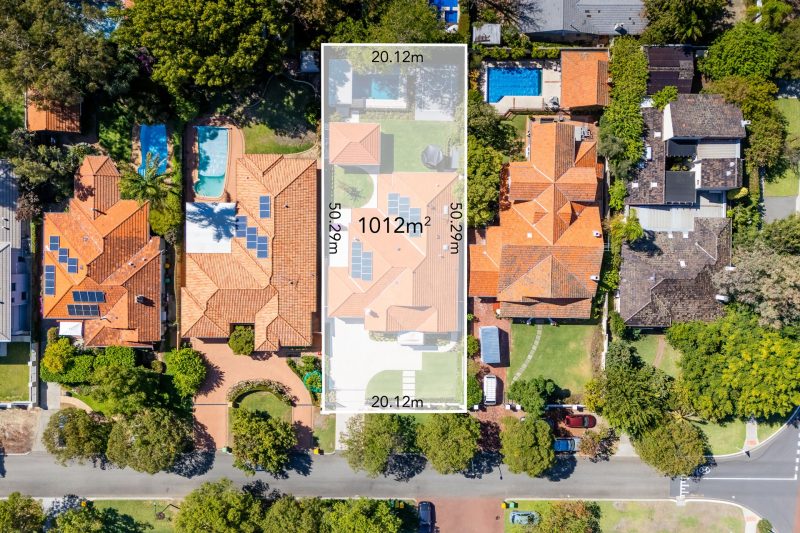Floor Plan

PREMIUM IN EVERY RESPECT
OFFERS INVITED – CALL US TO BOOK A VIEWING
This virtually brand-new Hamptons style home has been built and finished to the highest standards and enjoys some of the best, never to be built out of views over Middleton Beach, Albany Golf Course, Frenchman’s Bay, and the Islands. The view is absolutely panoramic. The home faces North East, giving it not only stunning views but the best orientation for light and warmth year-round.
Offering 4 bedrooms, 3 bathrooms, a dedicated study, a huge games room, open plan living, dining, and kitchen, flowing out to the best elevated outdoor entertaining alfresco living and dining area you will find anywhere in the region.
Featuring the best of contemporary design, lavish finishes and exceptional proportions over three levels, this exemplary home sits high above Albany’s premier beachside suburb of Middleton Beach.
Conveniently for a three-level family home, the front door welcomes you in on the middle level. This floor houses the luxurious master suite, all main living areas, stunning kitchen and the expansive balcony to soak up the views.
Upstairs we have two bedrooms, a study with a most distracting view, a family bathroom with separate WC and a viewing balcony with room for a coffee (or wine!) table and chairs.
The lower level is home to the HUGE games room – family room, a bedroom with its own ensuite bathroom, the family laundry, a secure store room and a spacious veranda that flows onto the lush green lawn and low maintenance gardens.
Having struck the ideal balance of luxury with a relaxed beach-side feel, this is an incredible opportunity to own one of the very best homes on one of Albany’s favorite streets.
Features include:
– High ceilings, porcelain tiles, thick luxurious carpet, premium light fittings and window
treatments.
– Double glazing to all main level windows and doors.
– Gourmet kitchen – Caesar stone benches, Miele appliances including induction cooktop, oven,
steam oven, warmer, microwave, integrated fridge, separate freezer & dishwasher.
– Ducted reverse cycle air-conditioning throughout, alarm system, ducted vacuum.
– Jetmaster gas fires to home theatre and lounge rooms.
– Oversized double garage with room for storage, workshop & automatic door
– Reticulated gardens & lawn.
– Highly engineered construction – concrete slabs on all levels, double brick & timber
framework.
Elegantly understated, muted, secure, and low-key from the street side… It would be a mistake to judge it from a drive by. You need to get inside and through the home to view the epic outlook and its architectural north-facing outscapes to really understand what is on offer here.
Available for private viewings.
RATES:
Council: $3,380.73pa
Water: $1,353.00pa
Zoning: R25
Property Features
Property Features
- House
- 5 bed
- 3 bath
- 2 Car
- Total Floor Area: 410 m²
- 2 Garage
- Built-In Wardrobes
- Close to Schools
- Close to Shops
- Close to Transport
- Fireplace(s)
