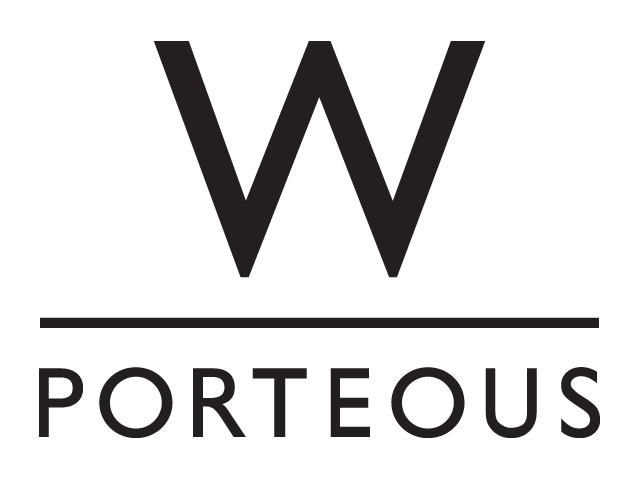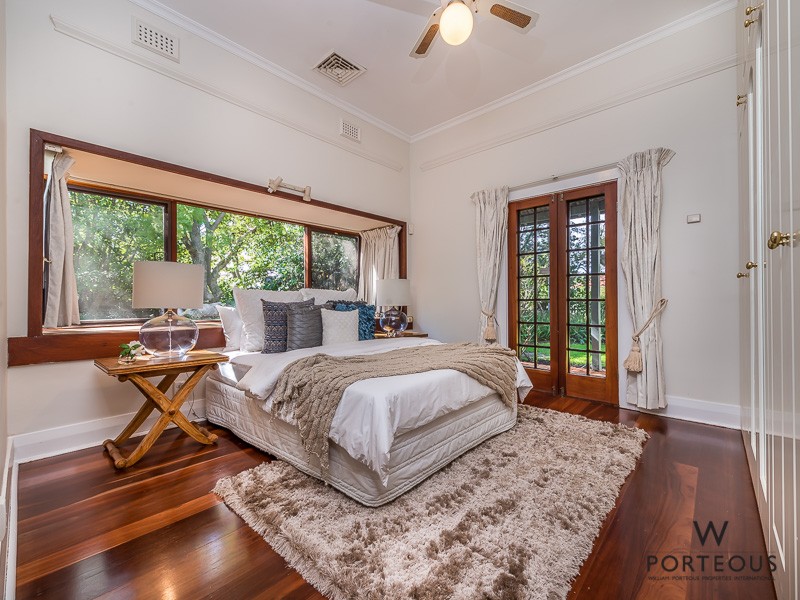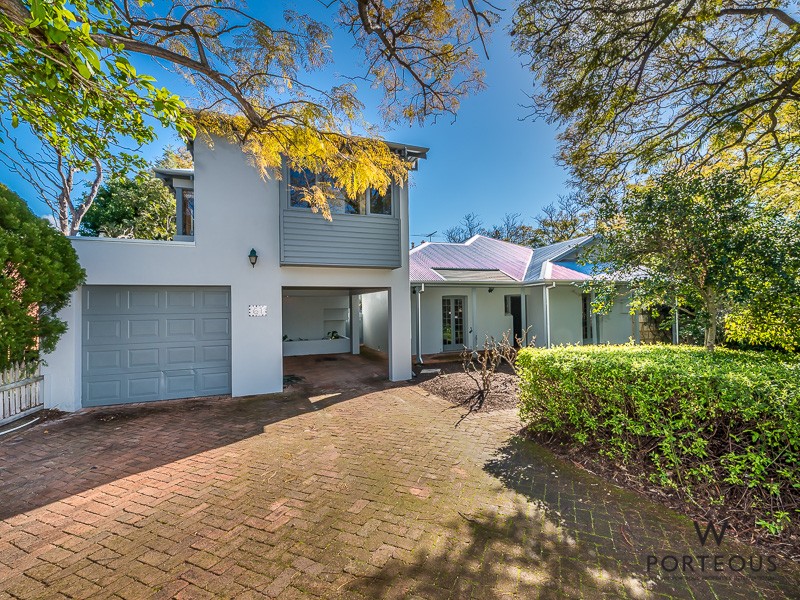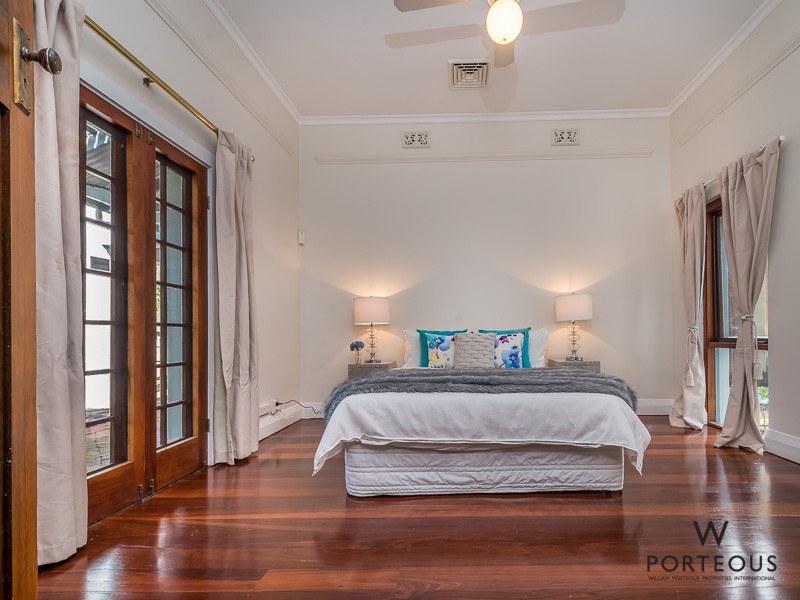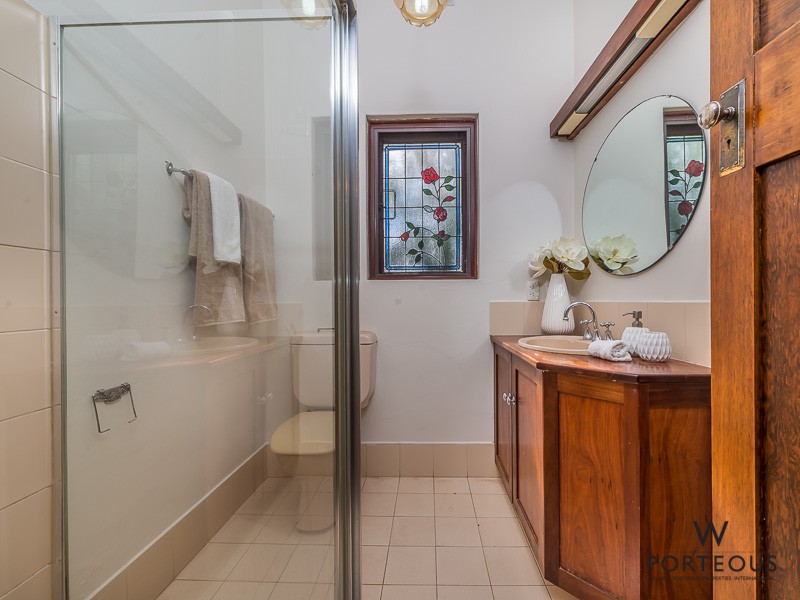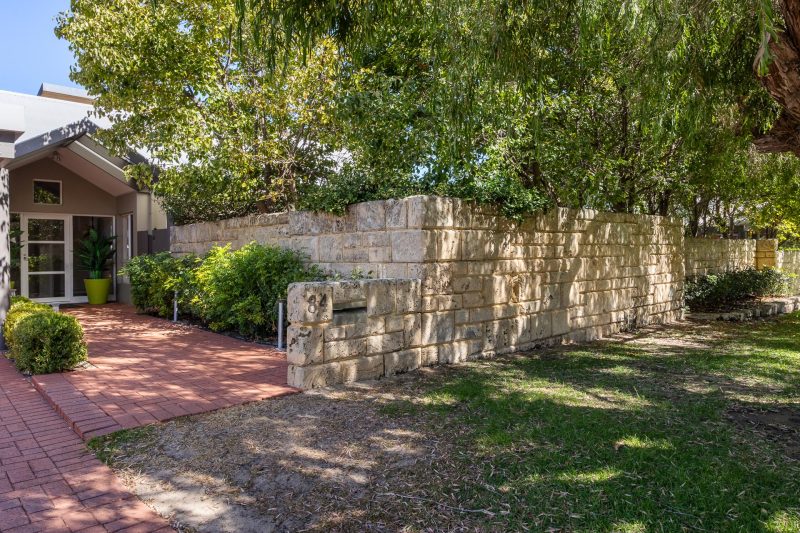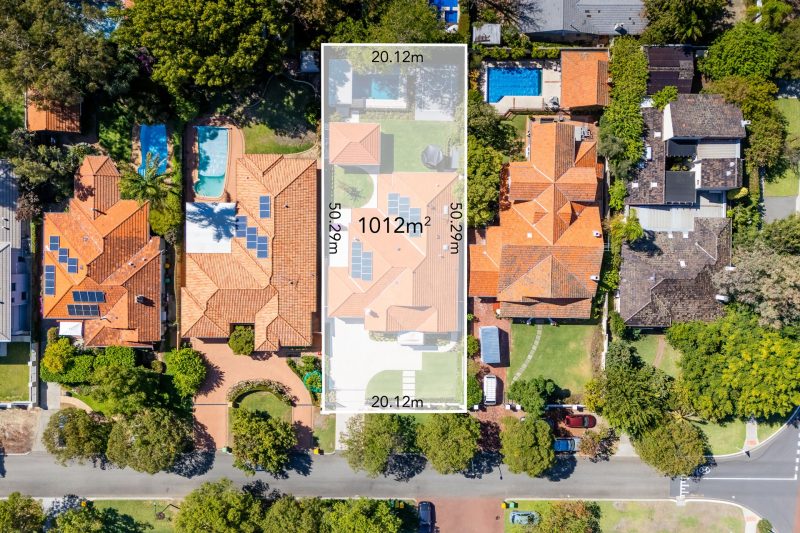Floor Plan

SECOND CHANCE!
UNDER OFFER
Due to unexpected circumstances this charming park-side character home is re offered to the market. Rarely do second chance’s come around. Take this opportunity to secure a fantastic family home in a super convenient location today.
Feel warm and fuzzy all over as you enter this authentic, extended character home. Original Jarrah floorboards, character light fittings, picture rails and soaring ceilings seamlessly connect to the rustic-feel extension that offers open-plan living and cleverly delivers light throughout.
There will be few distractions from genuine family fun-times living in this wholesome home in a mega convenient locale.
Nothing is too precious, everything is warm and your family will have space to rest and play comfortably, with an entire wing dedicated to the children.
The generous main living space is a functional hub, incorporating a family room, kitchen and dining with exposed timber beams and cathedral ceilings that marry with the charming open-brick walls, tall timber doors and stain glass windows to create a welcoming, cosy-country ambiance.
The centralised pot belly draws you like a magnet – chats over cuppas and home-cooked meals will be par for the course.
For all its charm, this home has loads of living space, catering for communal times and quieter, formal occasions.
Internal doors throughout allow spaces to be closed for noise and privacy control, or to free-flow, as you wish.
Several multi-purpose rooms can flexibly change with the needs of your brood.
The private alfresco area, connected via banks of wooden bi-folds to the living space, is enormous.
All-weather decking fitted with lights, fans and roller-blinds has space for a casual seating area plus a long dining table – equally perfect for wind-down days and party-time.
Unstructured gardens are reminiscent of days gone by, with lawn areas, massive leafy canopies and picket boundary fencing.
There are hidey-holes and places to explore, old style, the way kids like best.
The potential is all here to landscape or add a pool, and yet, as is, the backyard offers a verdant back drop.
The northern light that glistens through the established trees is yours, forever, with Karella Park stretching along the entire northern boundary.
The home has just had a complete makeover that included being fully repainted inside and out, timber floors all redone and the garden completely renovated – It’s fresh, immaculate and ready for you and your family to move straight into.
Features you will adore include:
– Timeless grey rendered facade with French doors and carriage lights
– Wide front porch with established front garden and Jacaranda trees
– Welcoming entry through original lead-light stain glass door
– Black Corian benchtops in kitchen with integrated sink and drainer grooves, long breakfast bar and white cabinetry
– Walk-in pantry, wide/deep kitchen drawers, double-fridge alcove and window-lined bench with garden views
– Miele induction cooktop, Double Fisher & Paykel dish washers, Neff double wall oven
– Cohesive extension that perfectly suits the original home
– Master bedroom with divine north-facing window ledge and built-in robes
– Original fireplace in sunlit lounge room
– Library/study with twin built-in bookshelves
– Play room/study/rumpus room
– Excellent separation between bedrooms and living areas
– Secondary bedrooms with solid built-in wardrobes, desks and accessible bathroom
– Ceiling fans, ducted and zoned air-conditioning plus Toshiba split system units in secondary bedrooms
– Extended single garage and storeroom, plus carport and off-street parking for 3 vehicles
– Internal courtyard/garden space
– Reticulated gardens
– Security system
– Easy access to public transport
– Next door to Karella Parkland – offering an extension to your entertainment and play spaces, adding value and serenity
– Close to Nedlands foreshore, Kings Park, CBD and Hampden Road cafe strip
Property Features
Property Features
- House
- 4 bed
- 2 bath
- 2 Car
- 2 Garage
