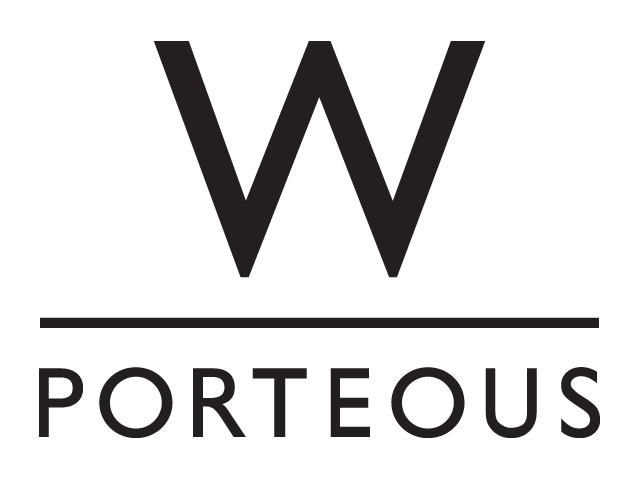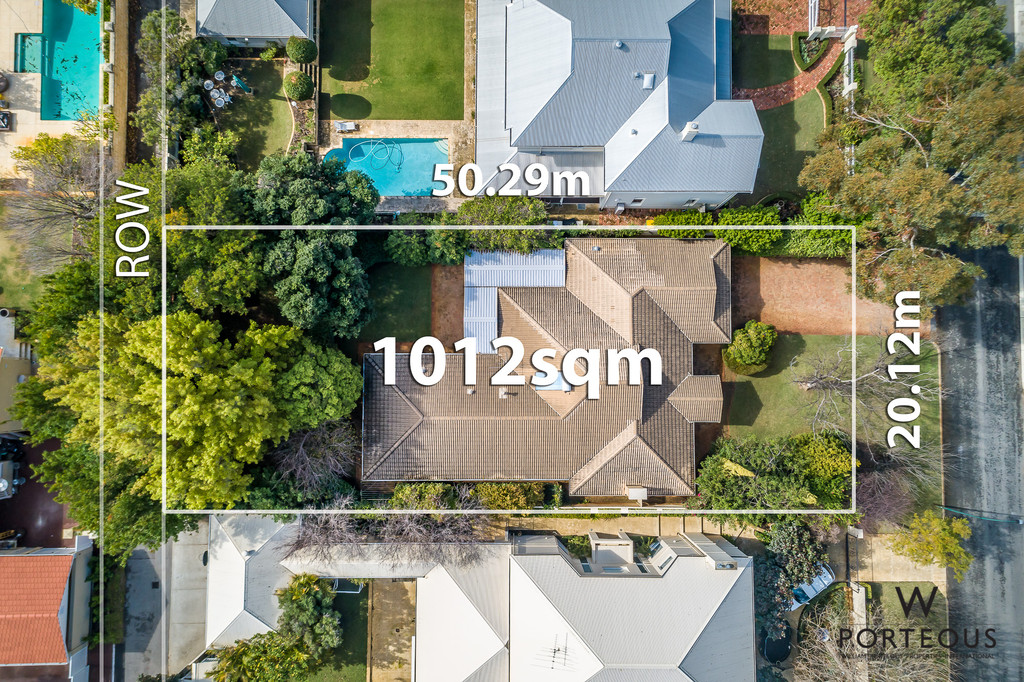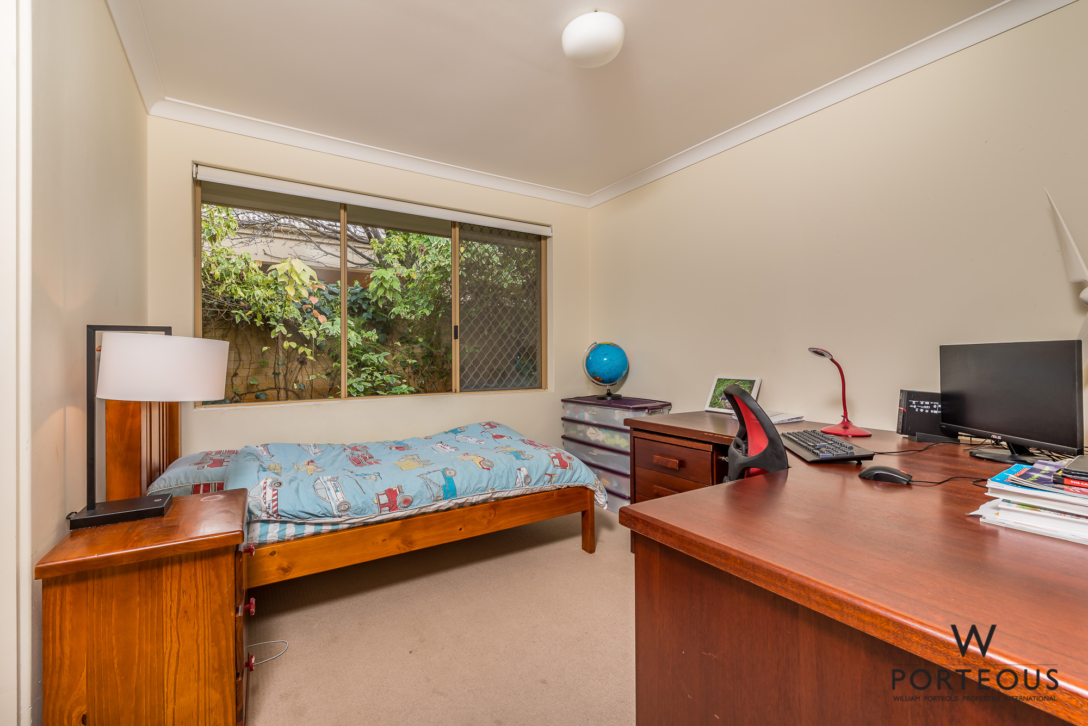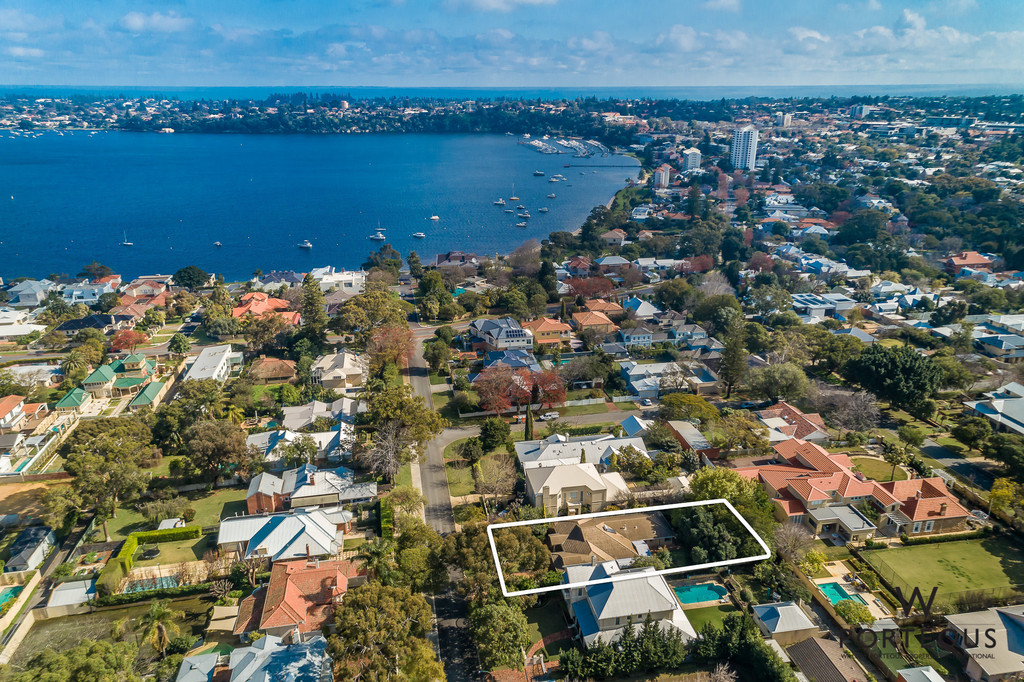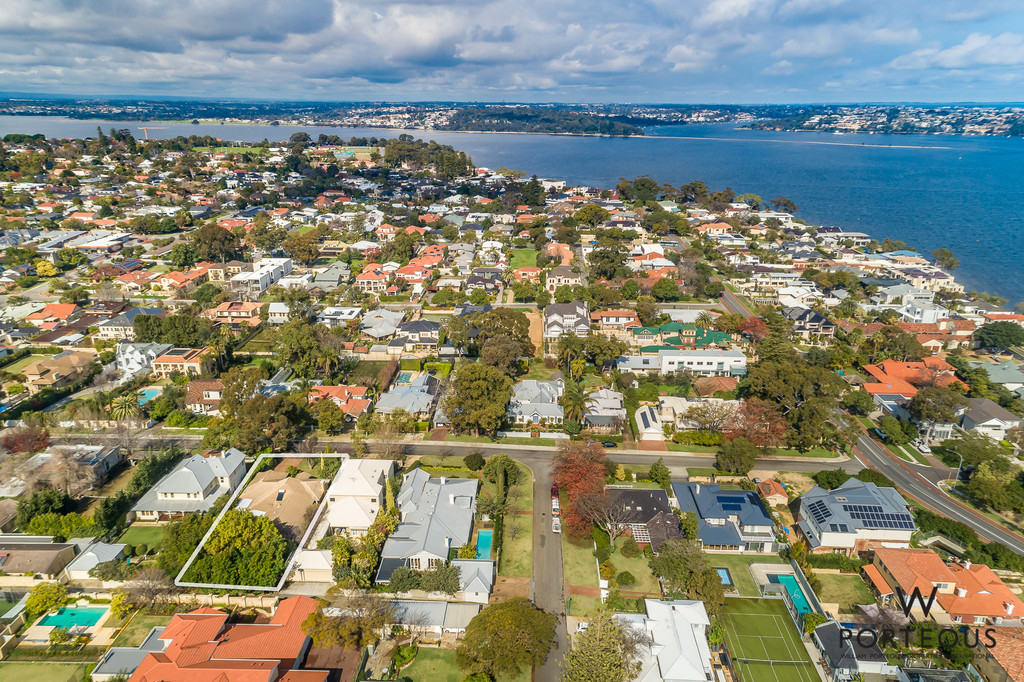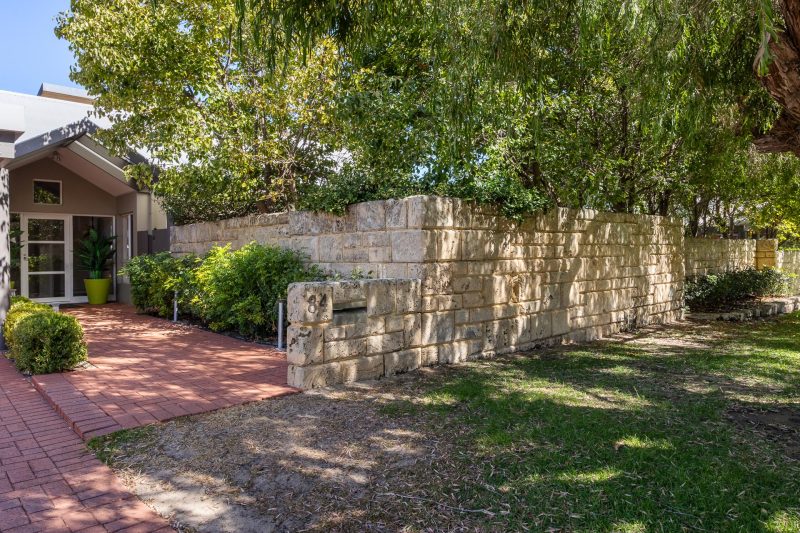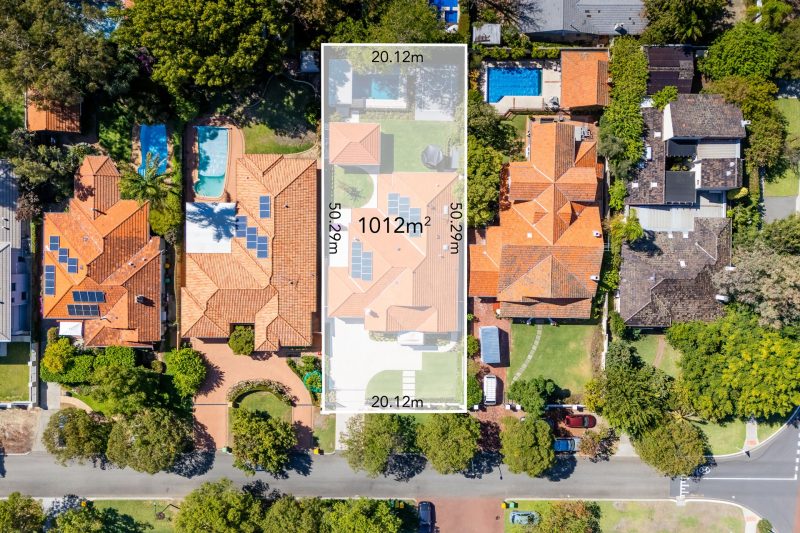Floor Plan

PRIME BUILDING SITE
SOLD IN 8 DAYS, with MULTIPLE CASH OFFERS! One lucky couple got to claim the keys. The others missed out and want me to find them another opportunity Like this NOW. They LOVE the area and are seriously motivated.
If you or anyone else has a property anything like this and wants to sell – please call me right away.
Opportunities like this have been rarer than hen’s teeth in recent years. For everyone who’s been patiently waiting for a PRIME block value opportunity in Dalkeith, to raise its hand, this was IT. Let’s run through the buyers A++ checklist
* North facing backyard
* Full acre (1012sqm)
* High side of the road
* Gently sloping up (not down)
* Prime near river location – easy walking distance
* Totally regular rectangular shape – no narrowing
* Right of way to the rear ideal for garaging access
* Western side of Dalkeith, near to schools, shopping, river
* Off the major roads, in a quiet street with nice neighbours
* Liveable, rentable, sound, neat and tidy brick and tile house
* Surrounded by single residential zoning
For everyone who’s been waiting for an A+ GRADE, prime, full block on which to plan and build their family home, got excited because this fantastic property ticks ALL the boxes!
The existing comfortable family home is a great start, totally liveable and rentable, but the real adventure is what comes next.
With the perfect orientation, shape, and attributes, it’s a prime site for a premium family home, situated just 400m from the sparkling Swan River in a quiet and beautiful tree-lined neighbourhood.
Your new family home can take full advantage of the gently upward sloping 1012sqm block, which enjoys a sunny northern aspect, on the high side of the street. Plus, a sealed rear lane (ROW) allows for easy garaging access.
This is a highly a sought-after locality thanks to the proximity to excellent schools, boutique, shopping and gourmet restaurants. Surrounded by quality residences and walking distance to the river and parks, this is just what you’ve been looking for.
The very liveable family home offers 3 bedrooms plus study, with exceptionally spacious formal lounge and dining zones. A large kitchen with quality Gaggenau appliances overlooks the generous casual living areas, which open to a north-facing alfresco. There are easy care gardens and a lush canopy of trees. Which trees you keep and which you remove in the future, is entirely up to you.
The home has a versatile layout which offers good separation. There’s a double garage, ample storage, reverse cycle air-conditioning, ducted vacuum, garden shed, double garage with shopper’s entry.
That’s why we achieved a fantastic result and can do it again if only given the opportunity. Call me today for a confidential chat about how my team and I can make this happen for you.
Property Features
Property Features
- House
- 4 bed
- 2 bath
- 2 Car
- Total Floor Area: 323 m²
- 2 Garage
- Built-In Wardrobes
- Close to Schools
- Close to Shops
- Close to Transport
- Garden
