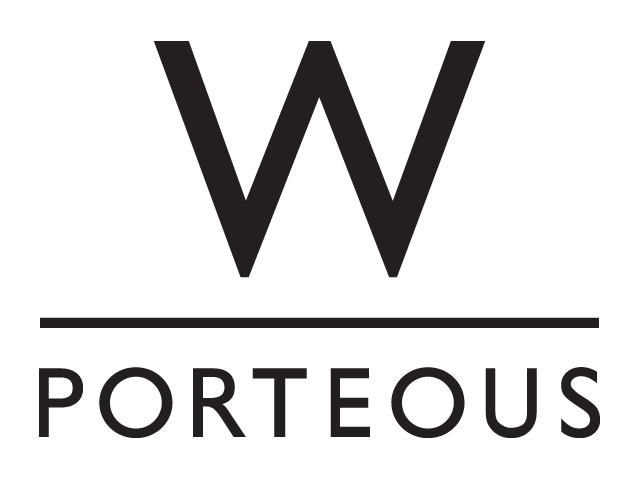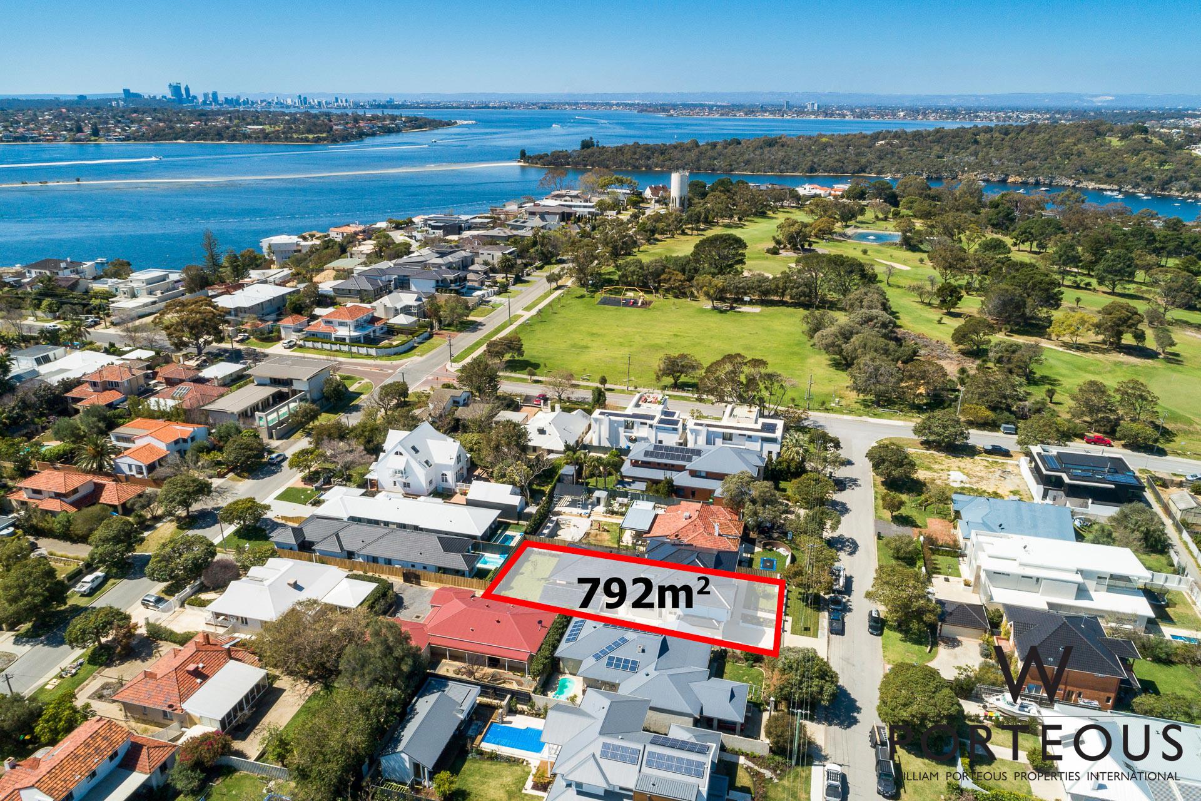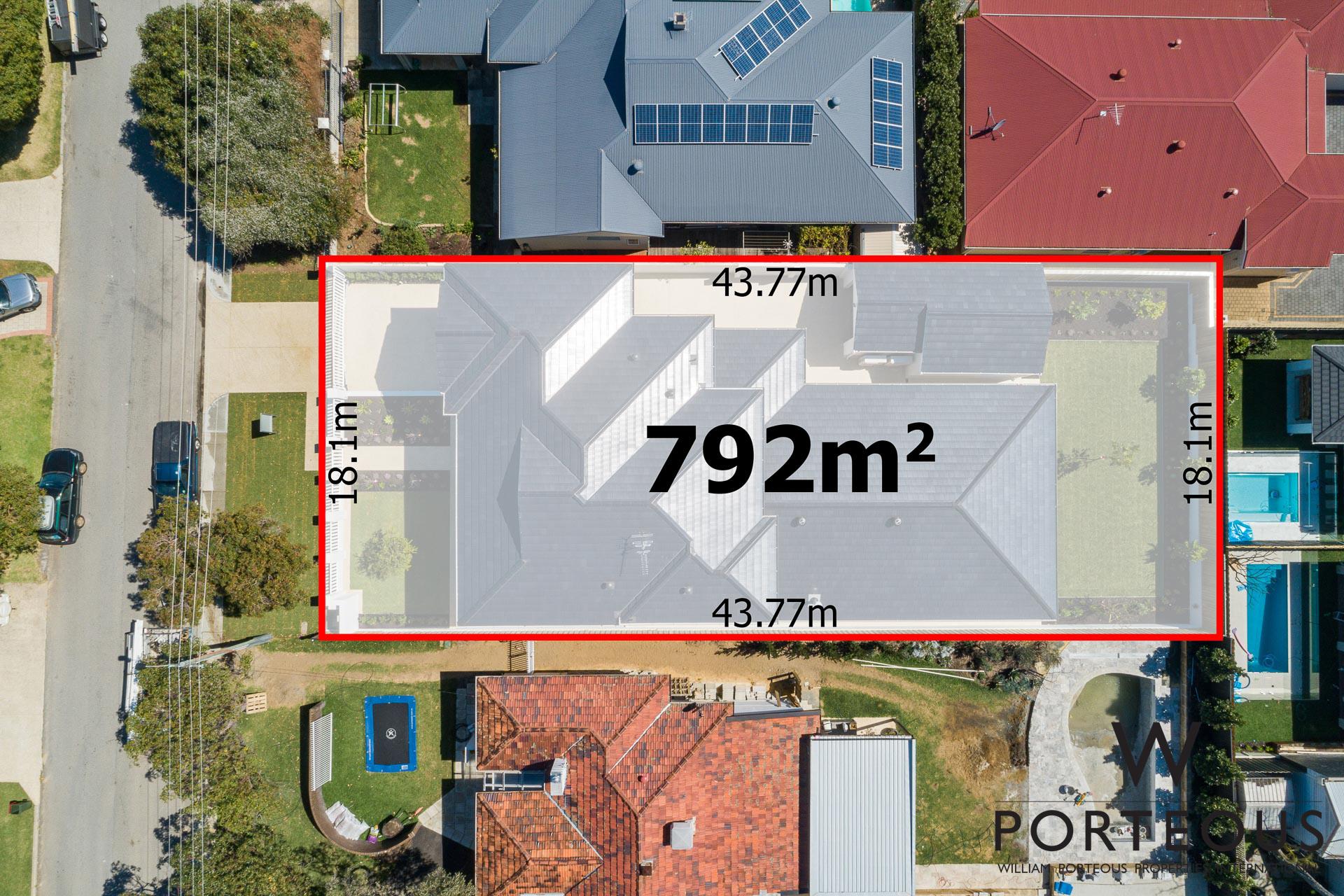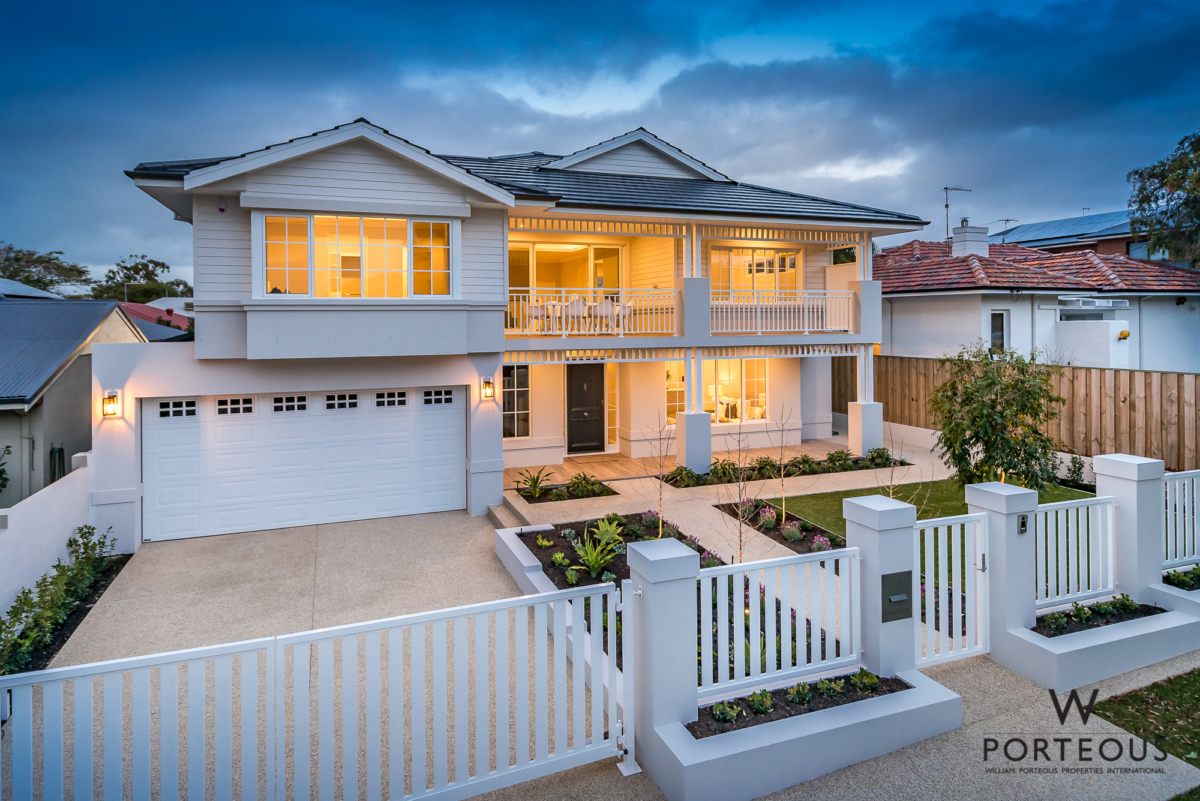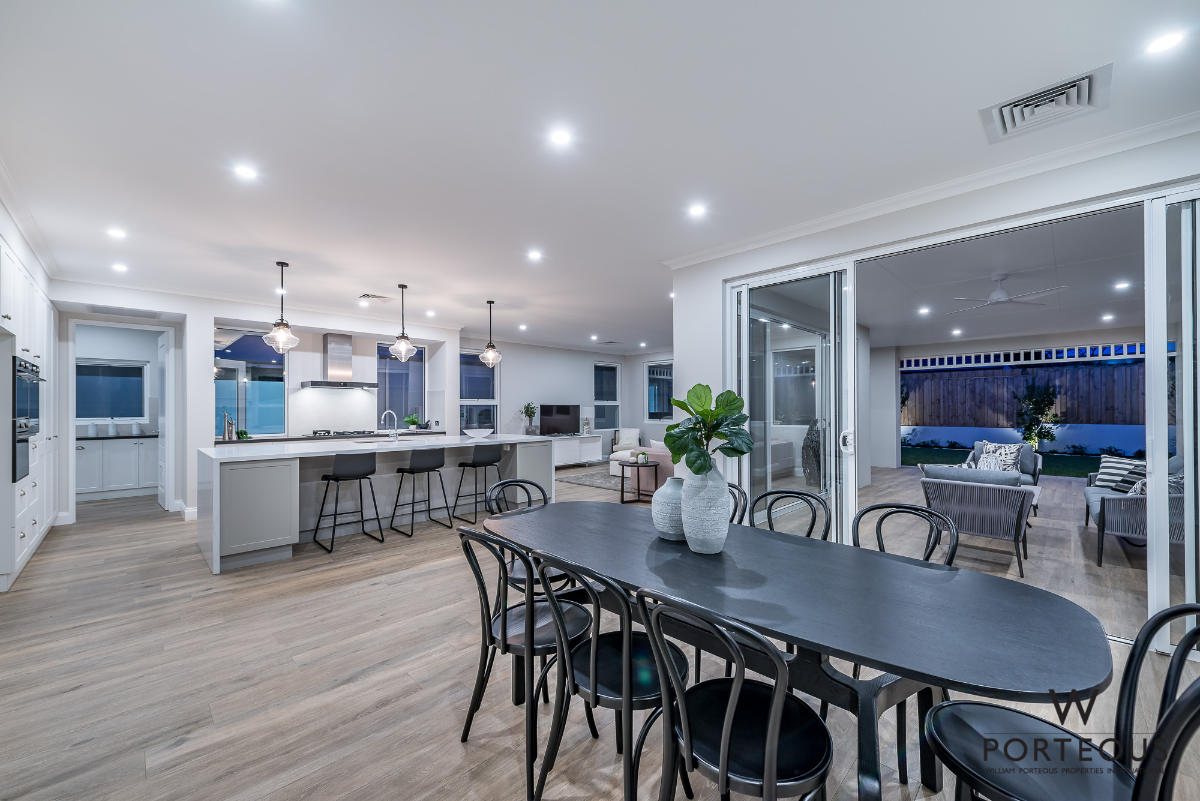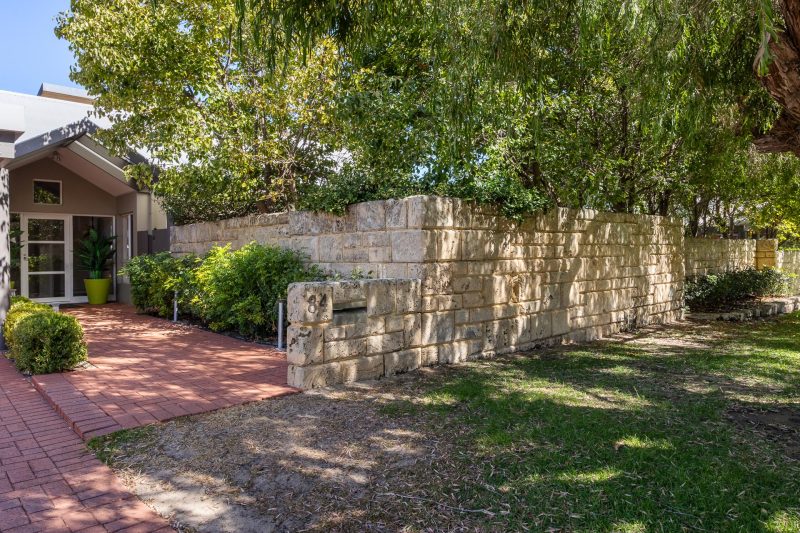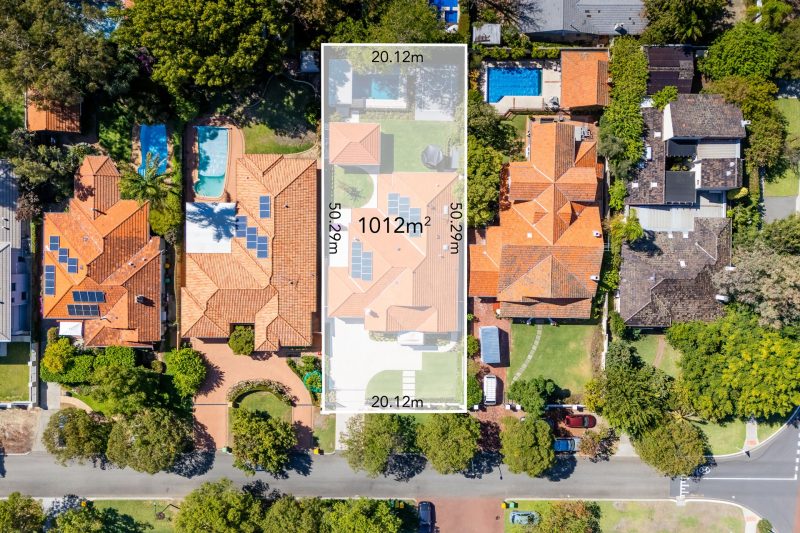Floor Plan

BRAND NEW HAMPTONS STUNNER!
Positioned just a few doors down from the fabulous Mosman Park Golf Club, this is a stunning 4 bedroom, 3 bathroom, 2 powder room, 4 car garage, 2 storey Hamptons designed family home, on a level block in a very elevated position that affords you ocean and island views from upstairs.
Premium features combine with floor plan versatility and flexibility that includes a massive ground floor guest bedroom with walk in robe and ensuite bathroom, designed to be an alternative master bedroom on this level is do desired. There are multiple living zones across both floors. Everyone has ample space to get together or do their own thing. The spacious north facing rear block has been utilised to its maximum potential, with fantastic alfresco dining and entertaining space that connects seamlessly with the main living, dining and kitchen areas.
Upstairs the king sized main bedroom suite has a striking recessed ceiling, a massive walk-in wardrobe, a generous fully-tiled ensuite bathroom giving you a large serve of luxury at home with a walk-in rain-head shower, twin stone vanities and a free-standing bathtub. The fully tiled toilet is separate. The room enjoys a tree-lined vista back across the suburb to Fremantle, with ocean glimpses through exquisite French windows. Double doors connect you to the upstairs lounge, which in turn open onto a large balcony.
Downstairs double French doors reveal a large theatre room that still has abundant natural light from the east-facing windows to offer versatility as an additional family lounge area, library or study.
Most of your casual time will be spent enjoying the airiness of the expansive open-plan family, dining and kitchen area where a Heatglo log fireplace, more sleek stone bench tops, stylish light fittings, a breakfast bar, loads of cupboard storage space, tiled splashbacks and double Franke sinks accompany an integrated Asko oven and warming appliances, an integrated dishwasher, and a five-burner gas cooktop of the same brand. The kitchen then flows on to a super-spacious scullery with additional bench space, storage and room for additional fridges.
The laundry is enormous and features more sparkling stone benchtops, ample storage options, a Blanco trough, a big walk-in linen press and external access to the drying courtyard.
Outdoors, the extra large double garage allows for drive-through access into a generous lock-up powered workshop shed with room for up to two more cars. Alternatively, it would make a great workshop, gym or artists studio.
Professionally-landscaped gardens and spacious backyard lawns complement a massive wraparound alfresco-entertaining area with two ceiling fans and a built-in stone kitchen of its own – featuring a sink and a mains-gas Weber barbecue for all occasions.
Stroll to bus stops, the picturesque Swan River and the beautiful Chidley Reserve overlooking it. Indulge in a leisurely walk to the Good Things Café and take full advantage of this exceptional property’s very close proximity to other delightful riverside parklands, Iona Presentation College, St Hilda’s Anglican School for Girls, Mosman Park Primary School, Mosman Park Train Station, shopping at Cottesloe Central and the world-class Claremont Quarter, glorious Cottesloe Beach, Presbyterian Ladies’ College and even the heart of old Fremantle town. This is custom class and comfort at its absolute best!
FEATURES INCLUDE;
• 4 bedrooms, 3 bathrooms, 2 powder rooms
• Large remote-controlled double lock-up garage with a side storage area, internal shopper’s entry and drive-through roller-door access into a huge powered lock-up workshop extra double garage/workshop/gym/studio at the rear
• High ceilings with feature cornices and character trimmings throughout
• High quality, low-maintenance timber-look floor tiles
• Hamptons-style doors and cabinetry throughout
• Stunning open-plan family, dining and kitchen area downstairs – complete with seamless alfresco and backyard access
• Outdoor BBQ under the wraparound alfresco
• Huge kitchen scullery with stone bench tops, ample storage, double Franke sinks and outdoor access to the rear
• Massive laundry off the scullery
• Recessed ceiling to the downstairs theatre room
• Large upper-level retreat/lounge with splendid balcony views and a feature recessed ceiling
• Huge upstairs master suite with enjoying the elevated views
• 2nd upper-level bedroom with BIR’s, a lovely valley aspect and its own ocean views towards the Garden Island.
• Light and bright 3rd upstairs bedroom with BIR’s
• Large fully-tiled main upper-level bathroom with a rain shower, separate bathtub and twin stone vanities
• Upstairs powder room and a floored storage attic in the roof space
• Carpeted guest suite on the ground floor
• Quality downstairs powder room with a stone vanity
• Large under-stair storeroom
• Ducted reverse-cycle air-conditioning throughout
• Security-alarm system
• Dorani A/V intercom system, plus keypad entry
• Two instantaneous gas hot-water systems
• Stylish light fittings and picture recesses throughout
• Tall feature skirting boards
• Feature down lights
• Outdoor power points
• Reticulation
• Double electric driveway gates securing parking for up to two more cars, in front of the garage
• Spacious 792sqm (approx.) sunny north facing rear block with sprawling backyard lawns and a professionally-landscaped front yard and garden (with a single access gate)
• Mosman Park Golf Club and the Swan River only metres away
• Top public and private schools in close proximity
• Easy access to the coast and Fremantle, as well as public transport
COUNCIL RATES: $2926.50
WATER RATES: $1448.45
Property Features
Property Features
- House
- 4 bed
- 3 bath
- 4 Car
- Total Land Area: 792 m²
- Total Floor Area: 532 m²
- 4 Garage
- Remote Garage
- Secure Parking
- Dishwasher
- Built In Robes
- Workshop
- Intercom
- Balcony
- Outdoor Entertaining
- Ducted Heating
- Ducted Cooling
