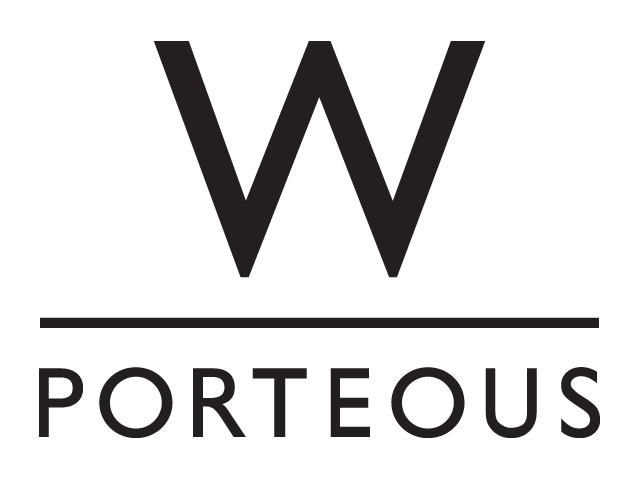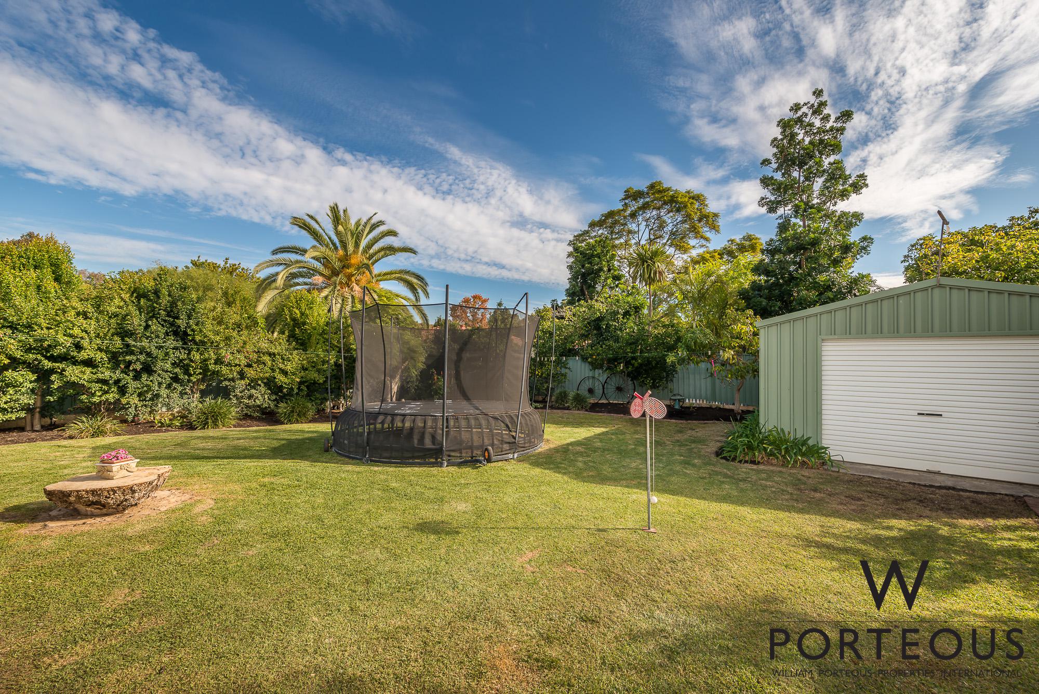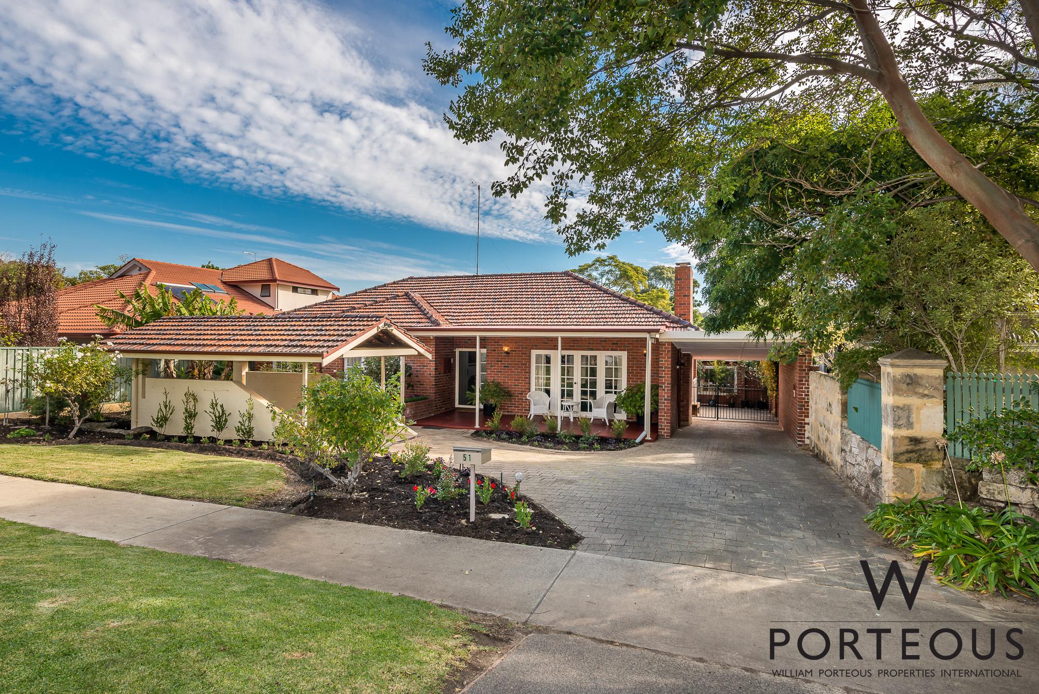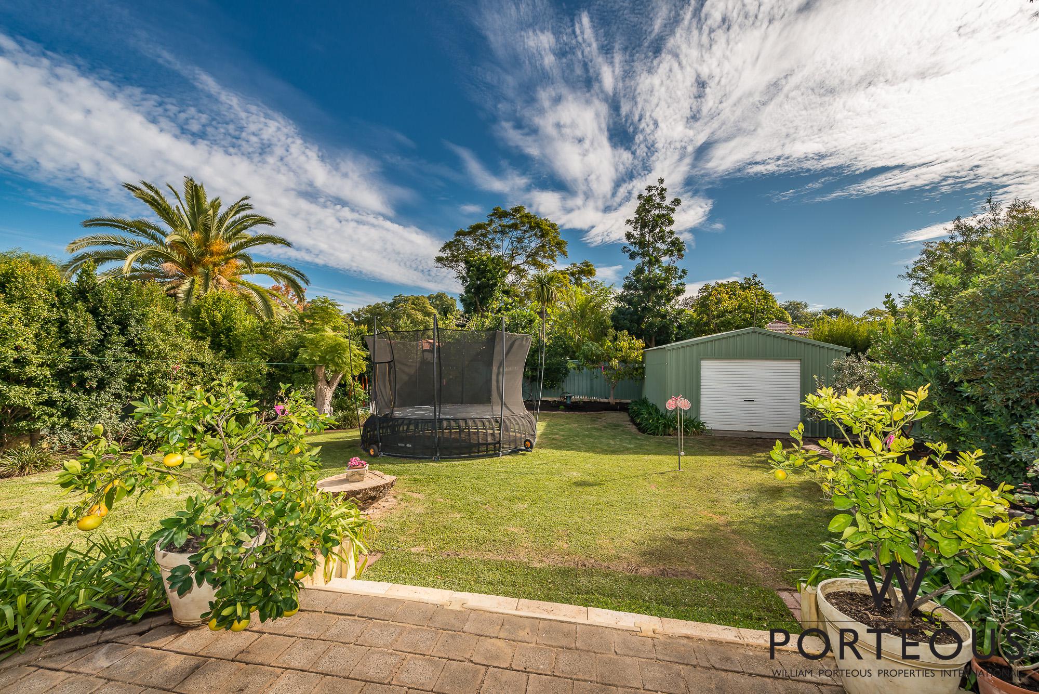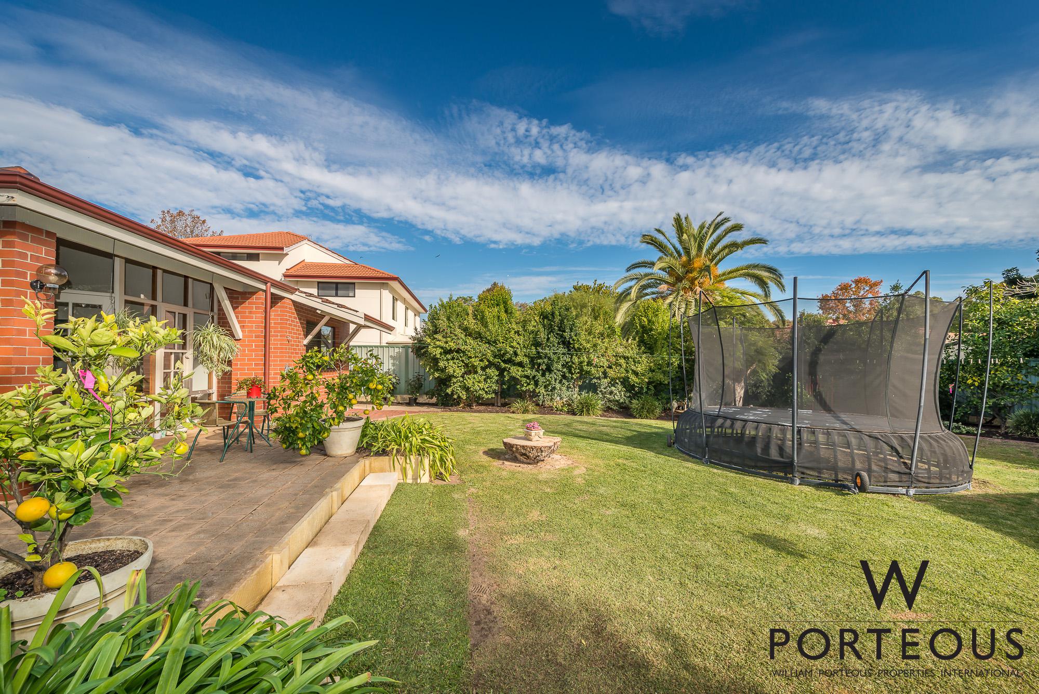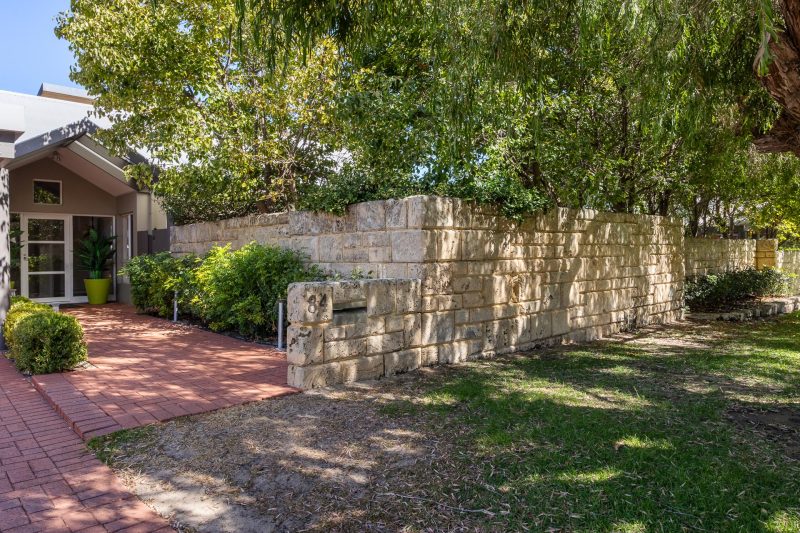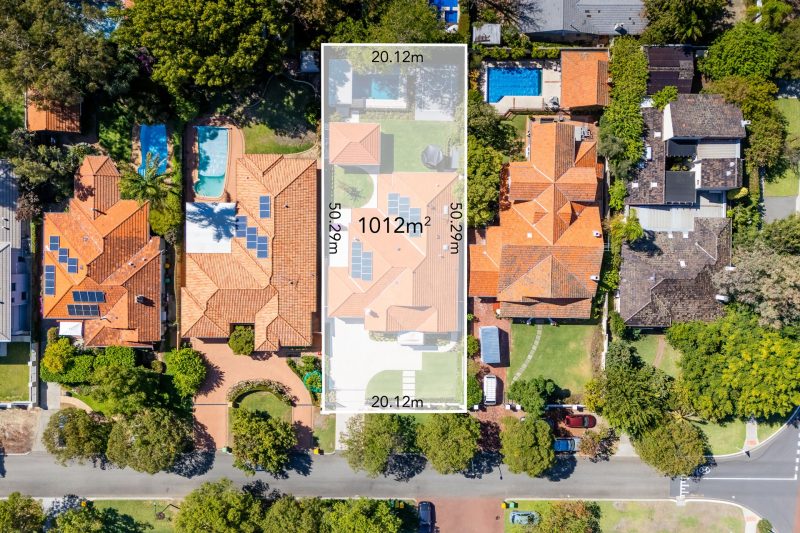Floor Plan

SOLD BY PETER ROBERTSON
A tranquil tree-lined neighbourhood locale in the heart of leafy Nedlands is the fitting setting for this gorgeous circa-1950s Californian bungalow that over the years has been cleverly transformed into a warm and welcoming 4 bedroom 2 bathroom family home, nestled on a very generous 1,012sqm (approx.) land holding with a massive backyard, mature fruit trees, a great workshop/shed, and more.
This comfortable brick-and-tile residence is as solid as they come and is graced by high ceilings and gleaming Jarrah floorboards. Beautiful double French doors off the entry reveal a spacious open-plan lounge and dining room that features a character marble fireplace. This is a fantastic living space, cosy in Winter and cool in Summer. Two separate sets of double French doors open to the verandas, connecting you well to the outdoor areas.
The central kitchen is both tiled and functional, playing host to a five-burner gas cooktop, a separate Virtuoso oven/grill, a stainless-steel Fisher and Paykel dishwasher and a servery window to the adjacent casual meals area that opens out to the back verandah and splendidly overlooks the large sunken family room. Functional and homely as it stands, it also gives you scope for modernising to your liking and adding further value to the home.
The family room boasts high ceilings, a gas heater and split-system air-conditioner for all-seasons’ comfort. Pleasant French windows help frame a view out to the sprawling backyard and yet another set of matching double doors link the indoors to the outdoors.
Two front bedrooms, including a larger front master and nearby family bathroom, are totally separate from the guest or children’s wing where you will find a practical second bathroom (and laundry), a third bedroom or study with a built-in desk and storage and a fourth bedroom with mirrored built-in wardrobes.
Externally, a large separate games room, bedroom or studio ads fantastic versatility and options for your family.
In the back corner of the garden is a large lock-up powered workshop shed. So handy for the avid gardener, as more storage and as a home workshop or gym!
The garden is home to an exotic selection of mature fruit trees – citrus, mango and feijoa included.
The yard’s enormous proportions leave plenty of room for a future swimming pool down the track if so desired.
Situated only walking distance and one street back from the Loreto Nedlands Primary School, close to a plethora of picturesque local parklands and bus stops, within minutes of the vibrant café and restaurant strip on Broadway and just a leisurely stroll away from the Nedlands Golf Club and spectacular Nedlands foreshore along the Swan River – This absolute gem of a property has “living convenience” written all over it. Throw in a very handy proximity to world-class shopping at the Claremont Quarter precinct, Christ Church Grammar School, Scotch College, Methodist Ladies’ College, wonderful medical facilities, the University of Western Australia, Fremantle and the Perth CBD and you have yourself one of the best locations in town!
FEATURES INCLUDE:
– 4 bedrooms, 2 bathrooms
– Open-plan lounge and dining room
– Huge tiled sunken family room
– Central kitchen and adjacent meals area
– Separate carpeted games room or studio, complete with split-system air-conditioning
– Spacious front master bedroom with lovely natural light, a ceiling fan and full-height built-in robes
– Front 2nd bedroom with BIR’s, French-door access to the entry verandah and a ceiling fan
– 3rd bedroom with a fan and BIR’s
– Carpeted 4th bedroom with a fan, floor-to-wall-to-ceiling mirrored BIR’s and pleasant backyard views to wake up to
– Carpeted study with a desk and built-in storage/filing options
– Generous main family bathroom with a shower, separate bathtub and a toilet
– Combined second bathroom/laundry featuring a shower, vanity and separate toilet
– Outdoor verandah entertaining
– Two separate single carports at the front of the property – one of them enjoying gated access to the rear for either a third vehicle or trailer to park in security and privacy
– Powered lock-up workshop shed in the backyard – complete with easy roller-door access
– Heaps of room for a future backyard swimming pool whilst preserving much of the lush green grass already on offer
– Solid Jarrah floorboards and high ceilings throughout
– Feature ceiling cornices and skirting boards
– Ducted reverse-cycle air-conditioning
– Instantaneous gas hot-water system
– Bore reticulation
– Banana plant in front garden
– Fruit trees at the rear
– Originally built in 1950 (approx.)
– Easy access to both the Nedlands Tennis and Croquet Clubs
– Close to the City of Nedlands Library
– Minutes away from top schools, shopping, parks, the Swan River, transport, the freeway, the vibrant Perth CBD, beautiful Kings Park and more
Council Rates:$3,034.66pa
Water Rates: $1,752.96pa
Property Features
Property Features
- House
- 4 bed
- 2 bath
- 2 Car
- Total Land Area: 1,012 m²
- 2 Garage
