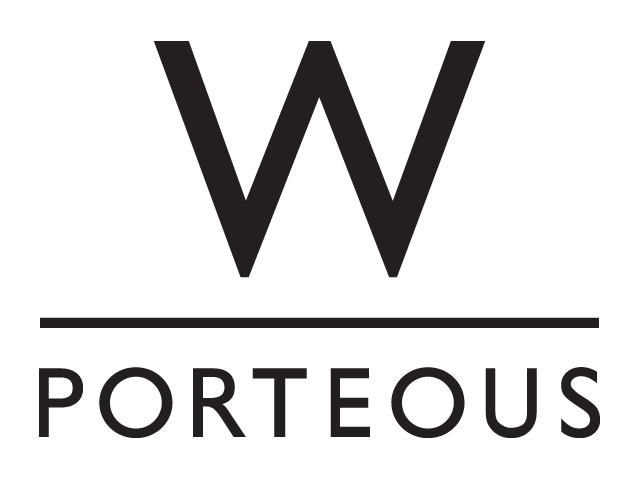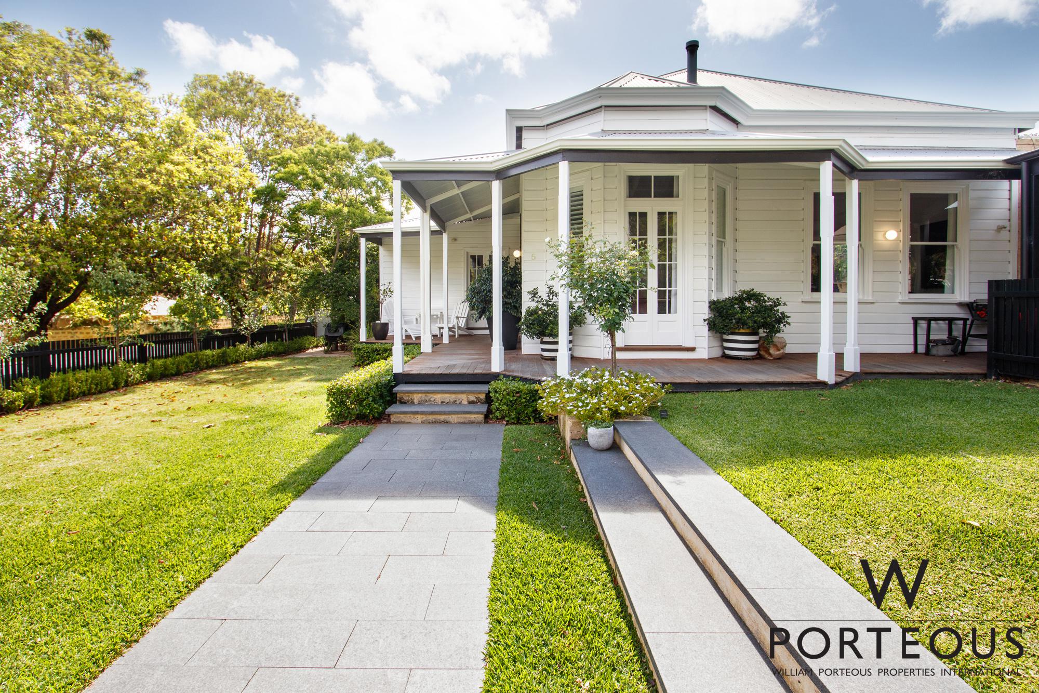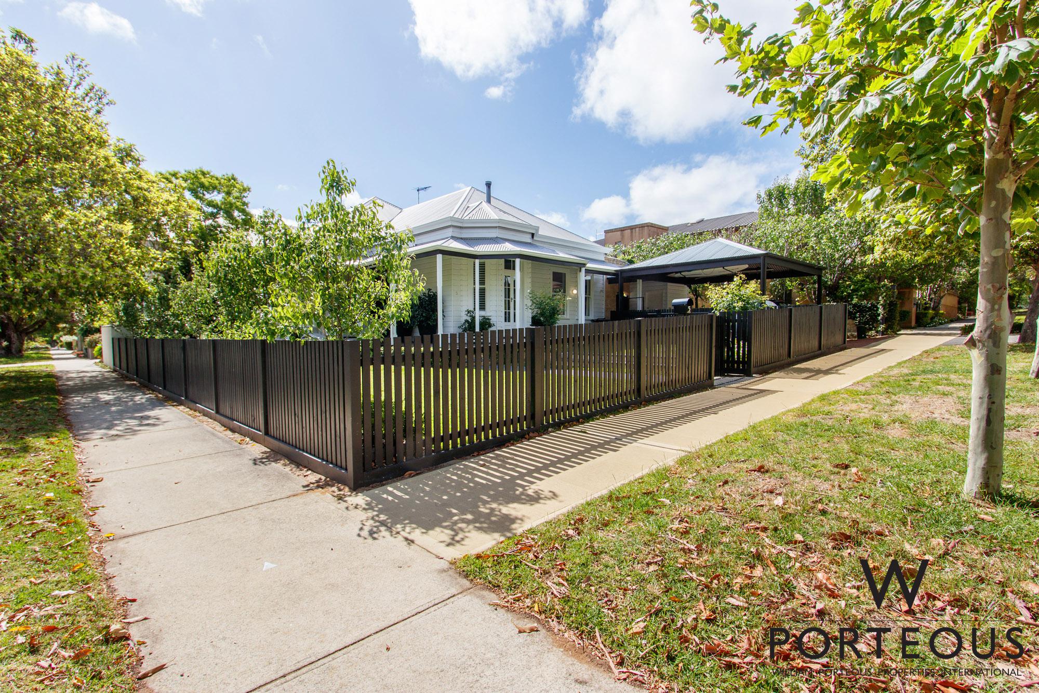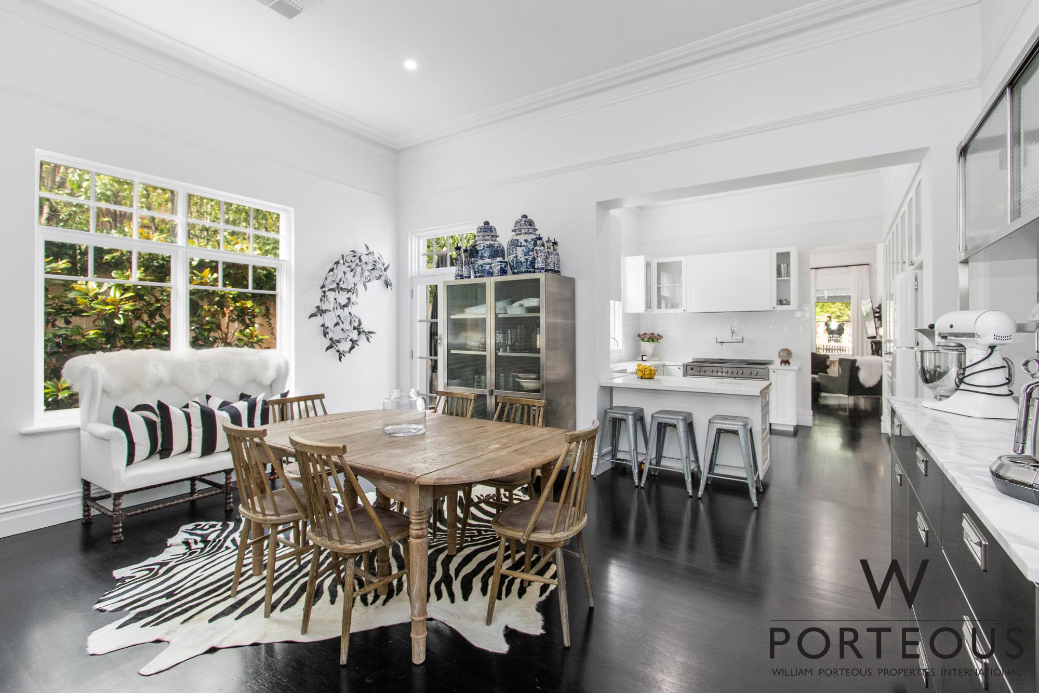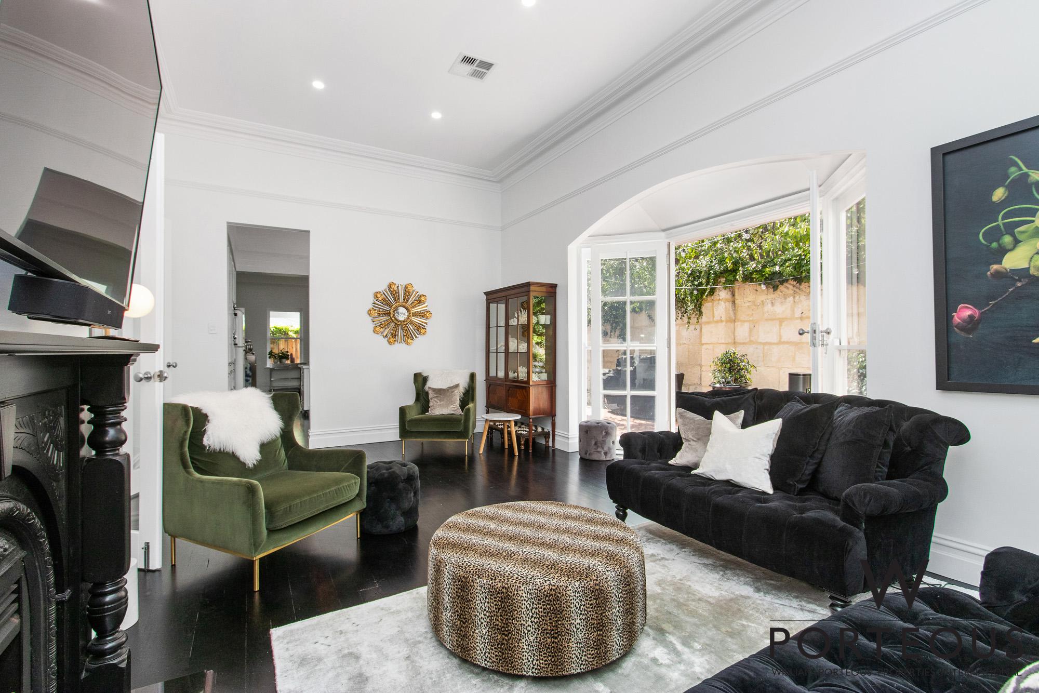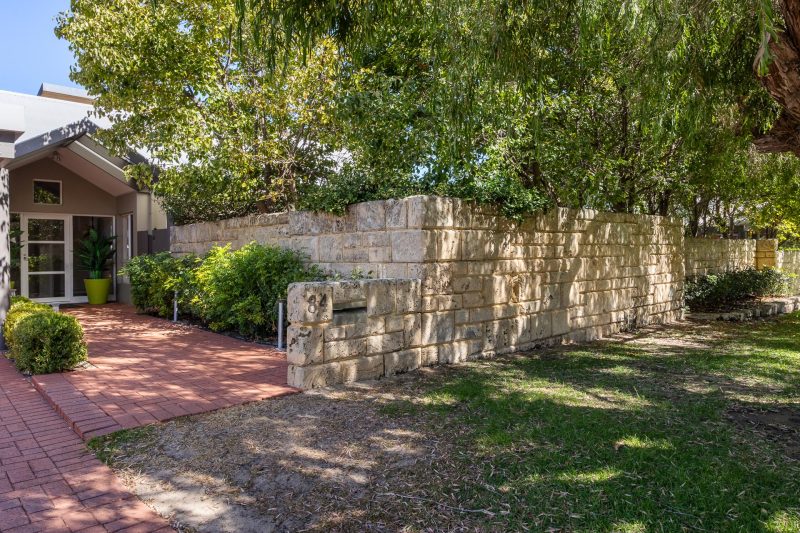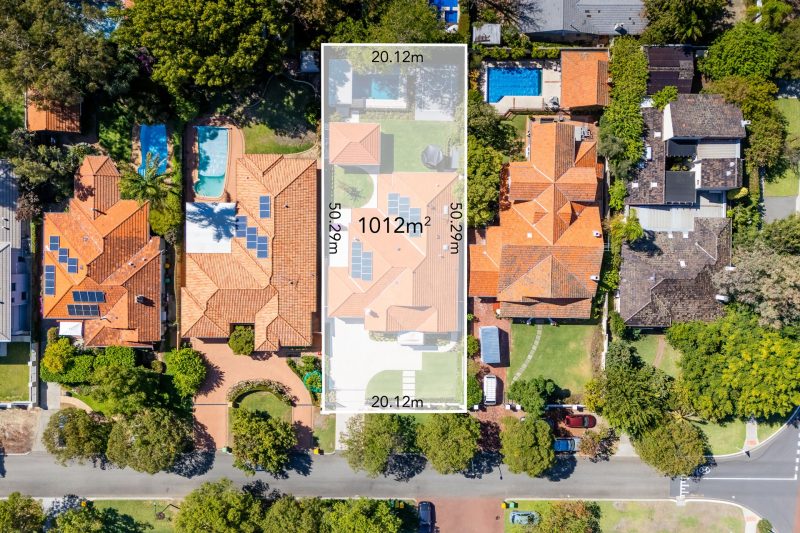Floor Plan

STUNNING CHARACTER HOME
Please note, this property is now SOLD!
Welcome to 5 Scott Street, an exquisite three bedroom, two bathroom character home in the heart of riverside Claremont.
The most recent renovation undertaken in 2018 by Addstyle was a labour of love and won the HIA Award in the Renovation/Addition category. Extensive works saw the home gutted and completely remodelled internally, the striking monochrome palette blending character features from the turn of last century with contemporary design trends. Soaring ceilings throughout have been matched with extra high doors and door frames and decorative architraves, beautifully offset by stunning black-stained original Jarrah floorboards.
At the front of the home, two spacious bedrooms boast two built-in double robes with bevelled mirrors, french doors, white plantation shutters and blackout curtains. The larger of the two rooms is enormous, with an adjoining sitting room/study and original ornamental fireplace, while the smaller room has an impressive crystal chandelier.
The king-sized master suite has plush carpet, three built-in double robes, and a delightful arched window with white shutters. Fall in love with the luxurious ensuite, which incorporates a chic honeycomb floor tile, three-quarter height white subway tiling and luxe freestanding Parisi vanities with English Tapware Company hardware. An oversized frameless shower, chrome towel rails and bevelled mirror continue the elegant theme and is replicated in the family bathroom.
Step through to the open plan living and dining room, bathed in natural light pouring in from north facing sash windows and french doors, which lead to the quaint side courtyard. An Infinity gas fireplace adds a modern touch and warmth in the cooler months, while the built-in Samsung 24 inch TV ensures the chef can multitask from the spectacular white kitchen. Retro-style Smeg appliances include a double conventional oven and 6-burner gas cooktop with pot tap, a self-cleaning steam oven, a combi microwave oven and an integrated dishwasher. Fall in love with the wall-to-wall white cabinets, splashbacks, double farmhouse sink and stone benchtops, including an innovative island bench on wheels, that you can position to your liking.
The family room is a beautiful space for coming together, encompassing an ornate timber fireplace, built-in shelving and grand bay window with french doors opening out to the north-facing courtyard. As the owners call it, this’ secret garden’ is a private and tranquil alfresco area with red brick paving, established Magnolias and Frangipani and festoon lighting for added atmosphere – the perfect spot for your morning coffee, or evening glass of red!
The graceful weatherboard and iron facade have been retained, with the wraparound timber veranda and lush, reticulated gardens welcoming you home each day. The charming charcoal picket fence enclosing the front yard adds further character to the elevation and peace of mind for those with young children and/or a dog.
Positioned in a tightly held enclave, metres from Claremont Park and Freshwater Bay Primary School, this is undoubtedly one of the Western Suburbs most desirable locations. Secure your viewing with Peter Robertson today, as this magnificent property is sure to be appealing to downsizers, professional couples or smaller families alike.
Features include, but are not limited to:
• Three bedrooms, two bathrooms
• HIA Award-winning renovation
• 532sqm corner block
• Listed on the Town of Claremont’s municipal heritage inventory (Category B)
• North-facing kitchen, dining and living areas – Abundant light
• Soaring ceilings and black-stained Jarrah floorboards throughout
• Spectacular white kitchen with high-end Smeg appliances, stone benchtops and extensive cabinetry
• Resort-style bathrooms featuring hexagonal floor tiles and subway wall tiles, Parisi basins and WC’s
• Extra high doors and doorframes throughout
• New Daikin ‘AirTouch 3’ ducted, reverse cycle air conditioning
• Two original fireplaces and an Infinity gas fireplace
• English Tapware Company hardware throughout the bathrooms and kitchen
• Parisi vanities and WC’s
• Beautifully equipped laundry with a double farmhouse sink, room for 3 machines, ample cabinets and a pull-out hamper
• Extensive sash windows and french doors
• Built-in robes to all bedrooms
• Plantation shutters throughout, with blackout drapes to secondary bedrooms and family room
• Double carport with secure side gate access and storeroom
• Reticulated front and rear gardens
• Private, tranquil courtyard
• Perimeter sensor lights
• LED downlights throughout
Location:
• 150m stroll to beautiful Claremont Park
• 470m to the Claremont Quarter
• 550m to Claremont Station
• 570m to the Swan River
• 450m walk to Freshwater Bay Primary School
• 820m to Christ Church Grammar School
• 900m to Methodist Ladies College
• 1.3km to Scotch College
• 3km to UWA
• 7.5km to Elizabeth Quay and Perth CBD
• 3.4km to Kings Park and Botanic Garden
Council Rates: $2,500.20 pa
Water Corporation: $1,894.31pa
Property Features
Property Features
- House
- 3 bed
- 2 bath
- 2 Car
- Total Land Area: 532 m²
- Total Floor Area: 201 m²
- 2 Carport
- Built In Robes
- Courtyard
- Open Fire Place
- Ducted Cooling
