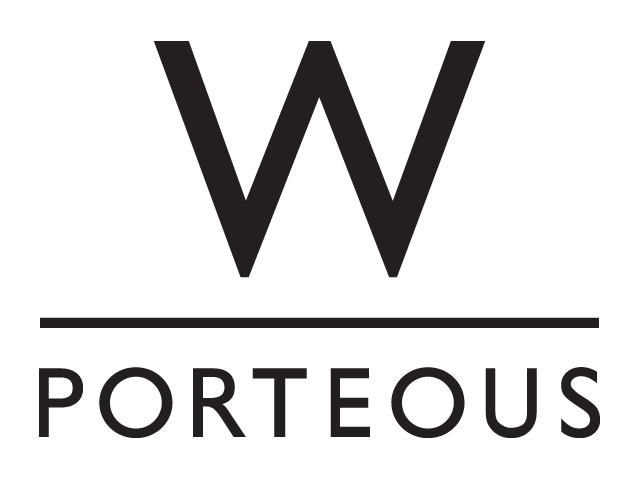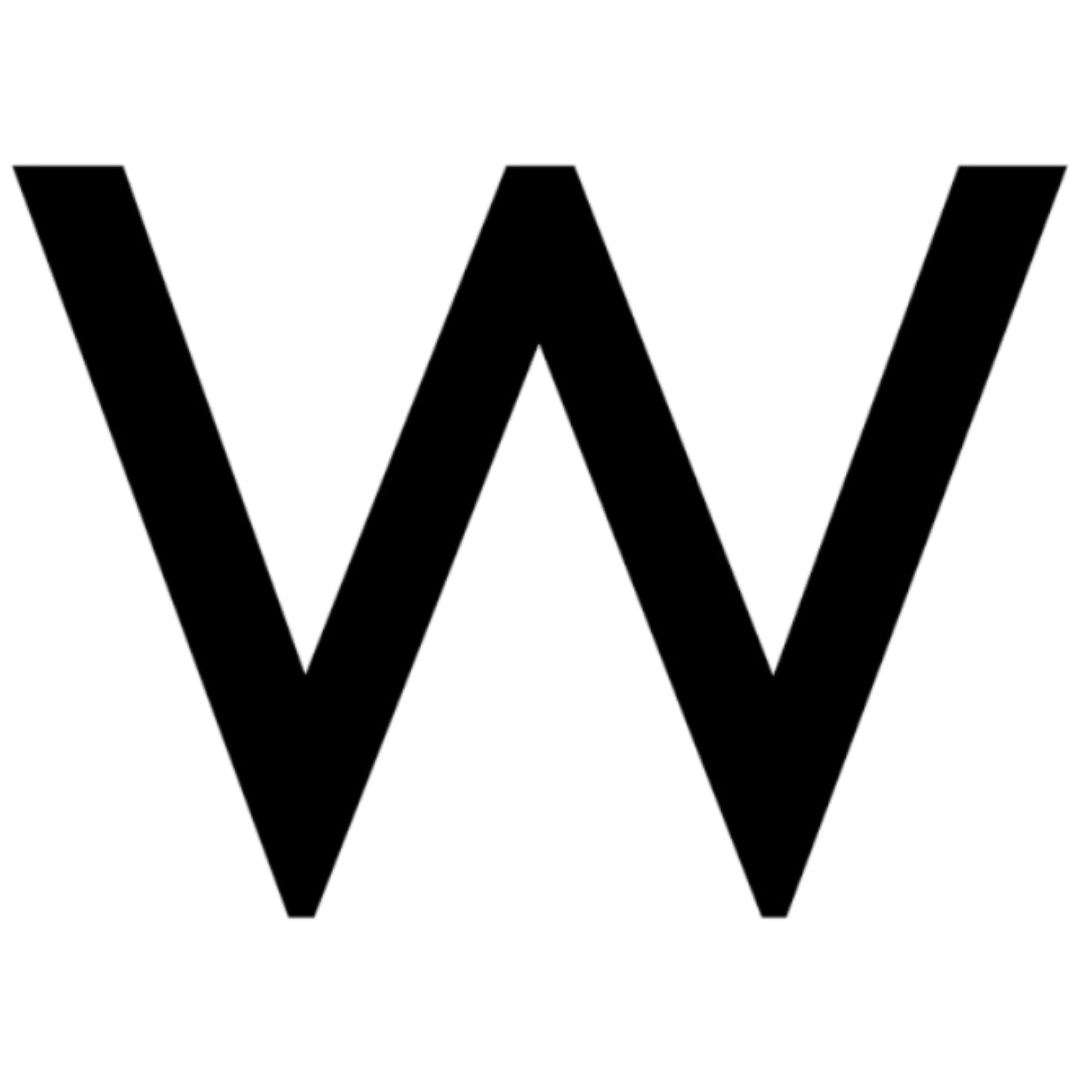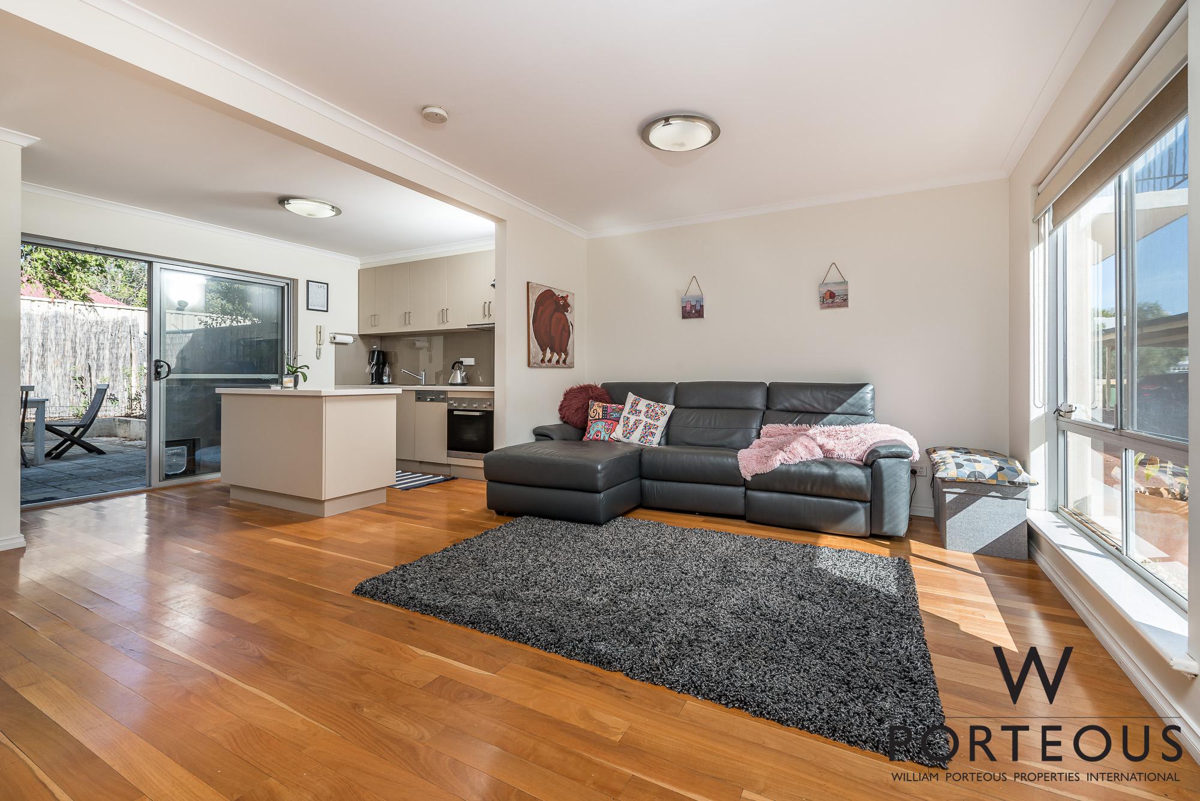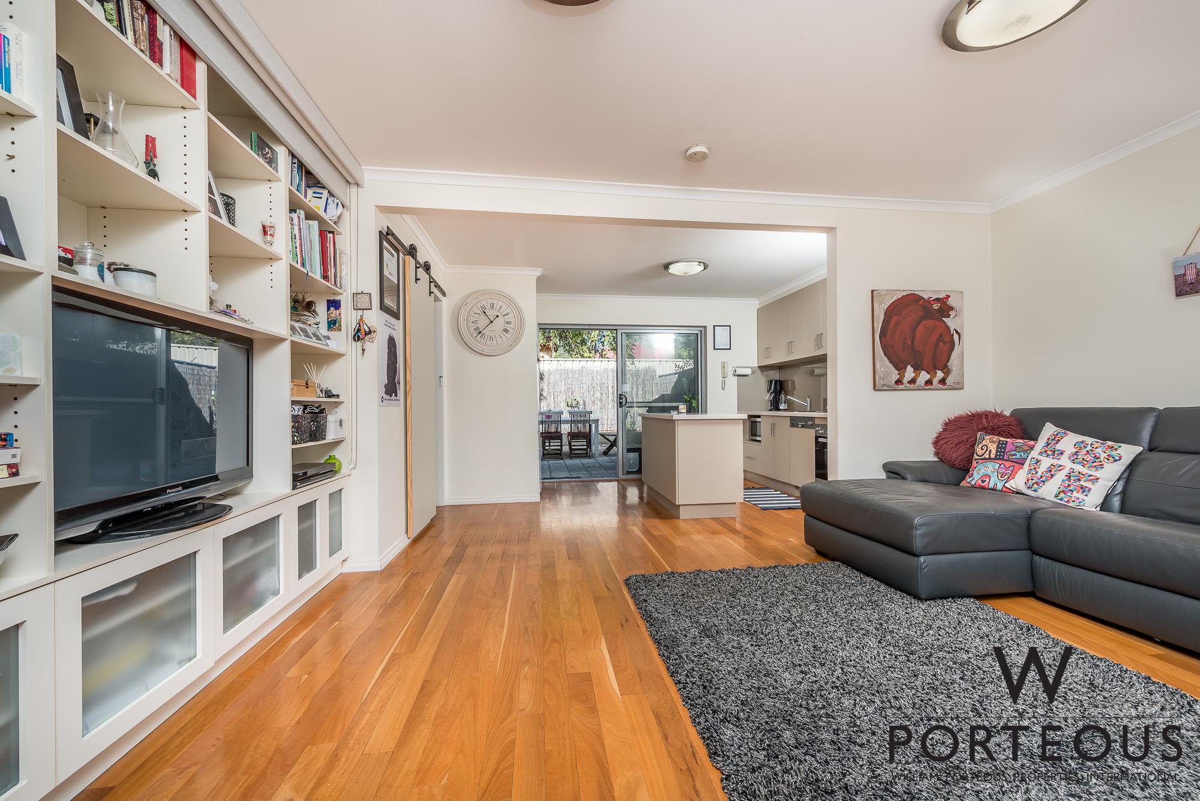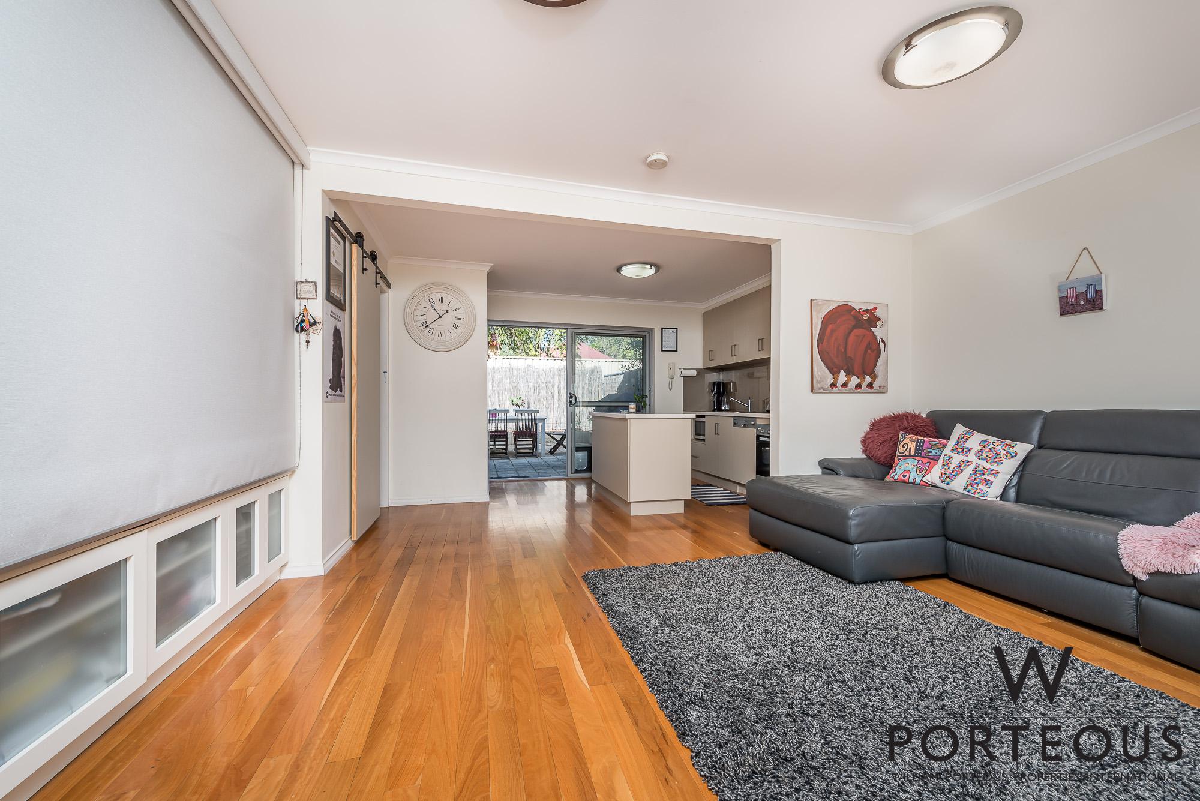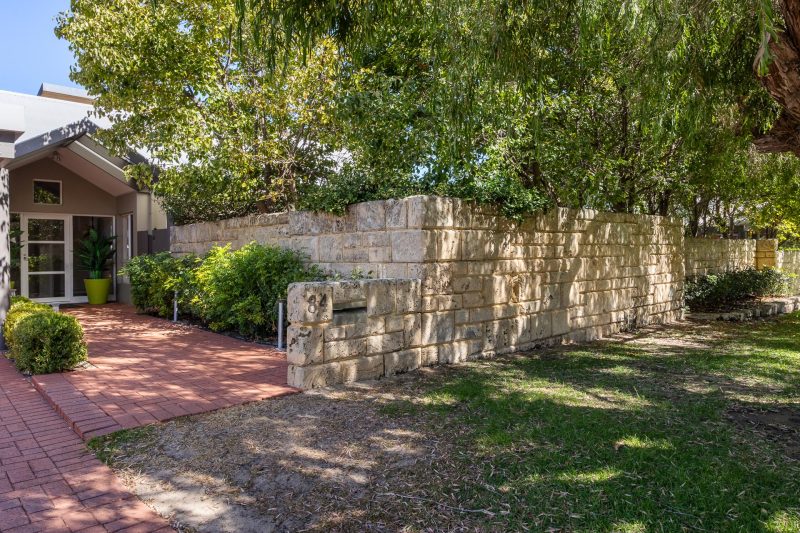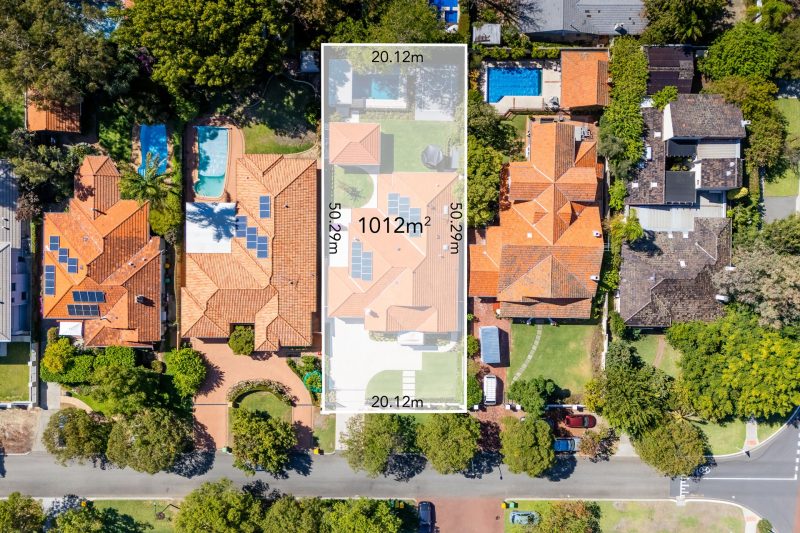Floor Plan

SOLD BY PETER ROBERTSON
The old adage of “LOCATION LOCATION LOCATION!” comes to mind for this fantastic 2 bed, 1 bath, 2 car garage, 2 storey townhouse on the ever-popular Hubble Street. It is in such a super convenient location, only a short walk down to the iconic George Street strip, with its plethora of cafes, restaurants, boutiques, and more. Walk just a little further and you’re on the river! Once we are all on the other side of the current shutdowns, The Tradewinds and The Left Bank will be your locals – Both waking distance.
Enough about the location, let’s talk about the home! – This is a small group of only 5 townhouses, behind a secure wall and gate, with undercover parking for two per townhouse. Double brick and tile, two story and built in 1976, they are more solid with a bigger main bedroom, than many newer builds about town, and #5 is the pick of the lot! Why? Because being the end townhouse, it has only one common wall, it is in the most private, most quiet, most secure position, and it has BY FAR the best courtyard with almost double the space of the other townhouses by virtue of it wrapping around from the back and down the eastern side – See the attached plans. In what is already a fantastic complex in a prime location, #5 is very special.
Internally the layout is great. You walk into a large living room that is then open plan through to the modernised kitchen, which in turn opens to the spacious courtyard. It is light, bright and welcoming.
In the living room, a TV cabinet and bookshelf are cleverly hidden behind a pull down screen, so you can change the mood of the space depending on if you want to chill out with a movie or entertain. Off the kitchen area is a dedicated laundry, which then accesses under-stair storage.
From the entry and living room, stairs bring you up to the bedrooms and bathroom. The main bedroom is very generous, with built in robes and a lovely north facing balcony. Again, light, bright and airy. The second smaller bedroom has a window overlooking the rear courtyard. It’s fantastic as a secondary bedroom or a spacious study. The bathroom has been refreshed and includes a shower, vanity and W.C.
The internal area is approx. 80sqm PLUS the double carport under the main garage AND the advantage of an additional carport to the side, ideal for more storage, AND the huge wrap around landscaped courtyard.
Please have a look through the 3D virtual tour, the floor plans and the photos. I look forward to showing you through in person by private appointment or video link (Facetime, Zoom, Skype, Duo, etc).
Water Rates: $1,021.11pa
Council Rates: $1,482.85pa
Strata Rates: $525.00pq
Property Features
Property Features
- Townhouse
- 2 bed
- 1 bath
- 2 Car
- Total Floor Area: 78 m²
- 2 Garage
