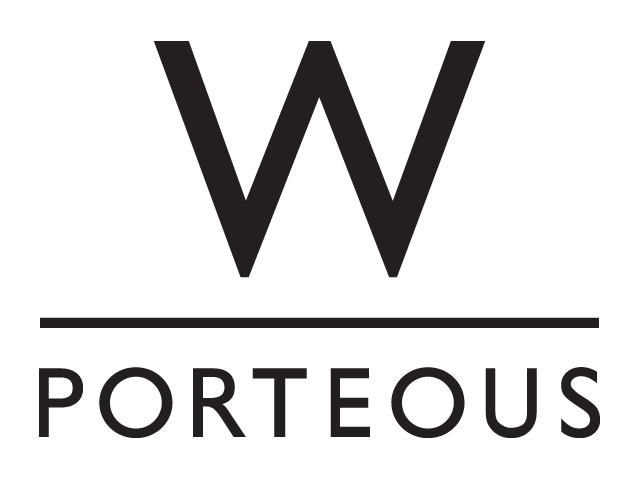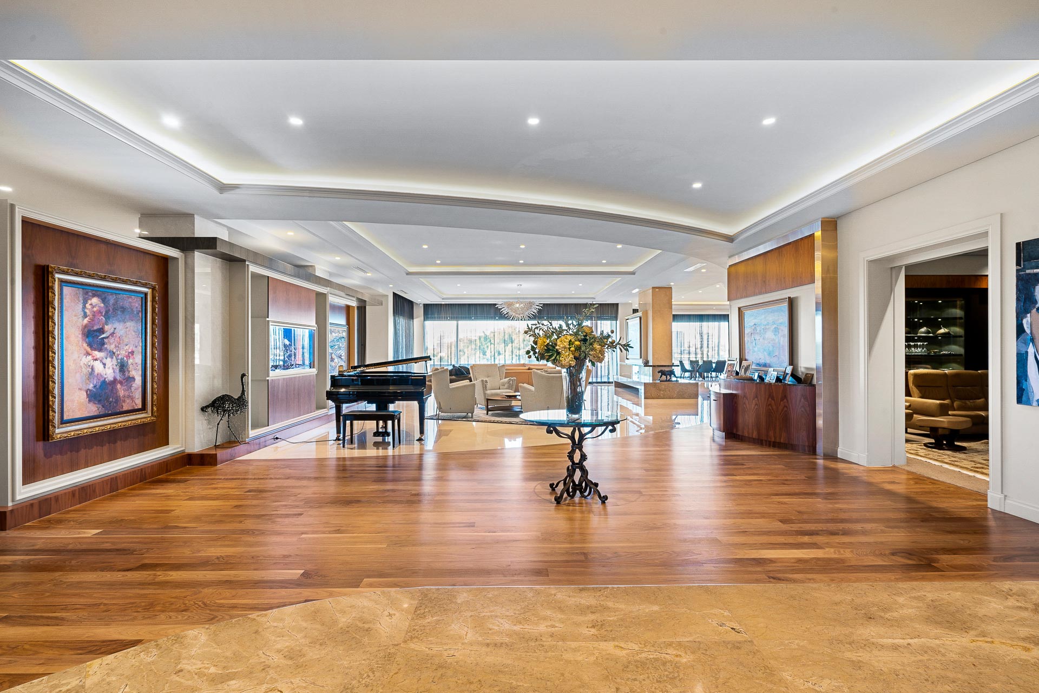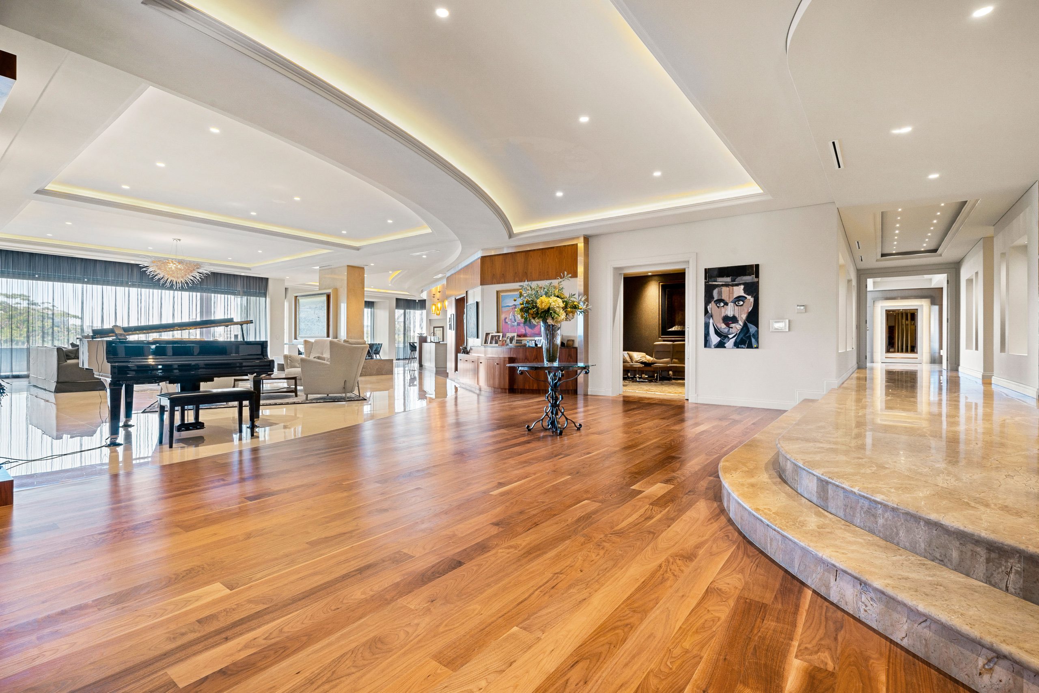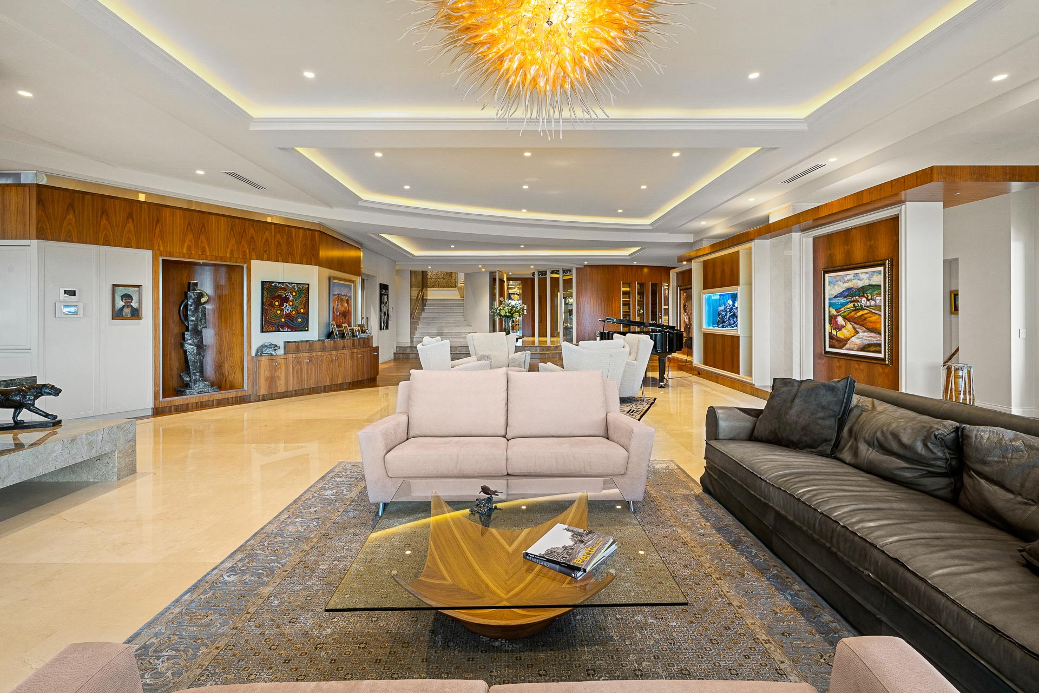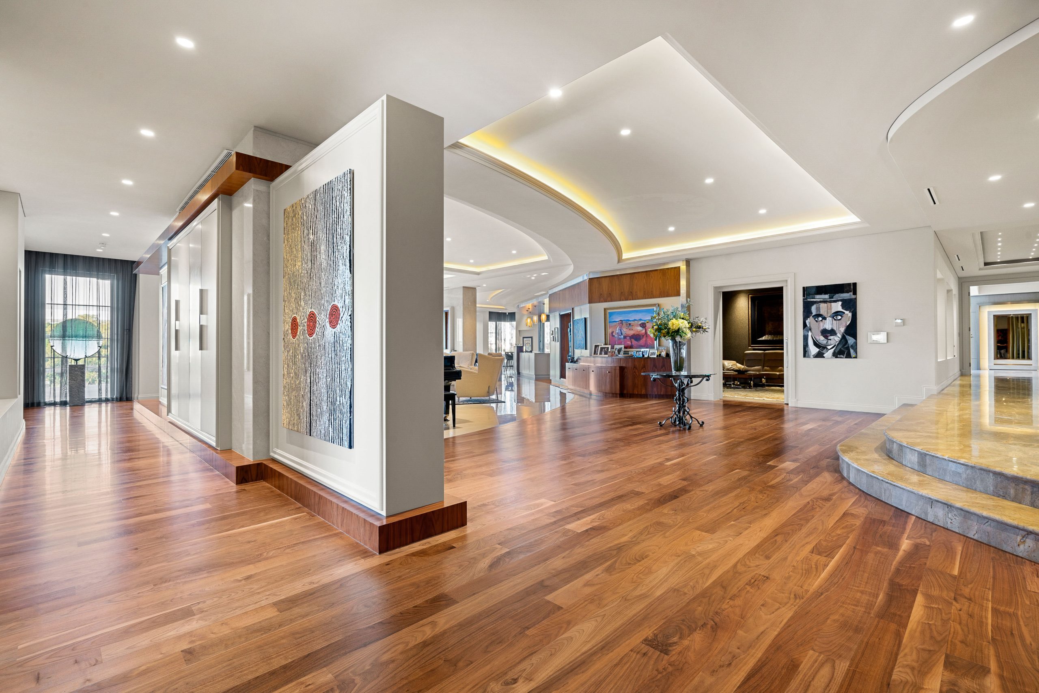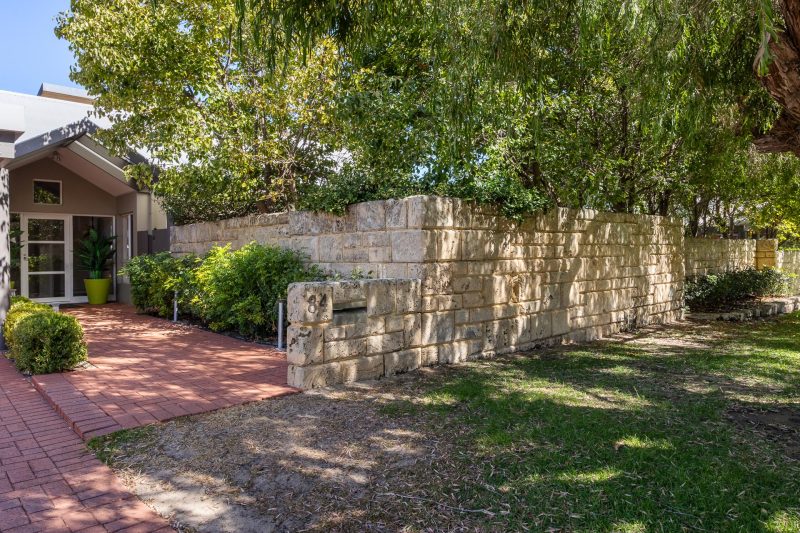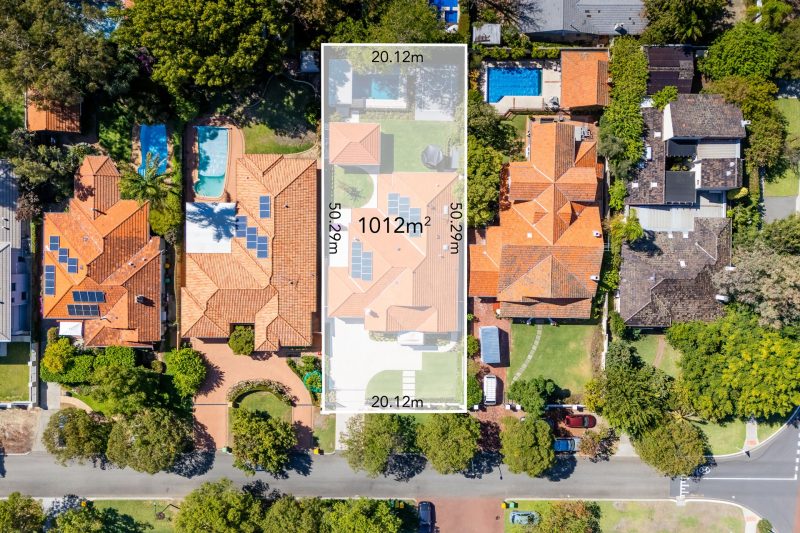Floor Plan

Floor Plan

MASSIVE LUXURY RIVERFRONT PENTHOUSE
This is without question one of Australia’s finest luxury Penthouses. It is also one of the largest at 1896 square metres, occupying the full top two floors of the boutique Mardelup Building at 11 Brown Street, East Perth, right on the Swan Riverfront at the entrance to Claisebrook Cove. Looking east across the water to Perth’s Stadium (Optus stadium) and the Burswood Peninsular with the Crown Resorts entertainment precinct, which is accessed directly via the new and architecturally stunning Matagarup Bridge.
Offering you a resort style of living, it has a private lift from the 220 square metres of private garaging accommodating up to 8 cars. From here the lift access the lobby and onto both floors of the Penthouse. The main residence has 5 bedrooms and 5 ensuite bathrooms. The master suite is more than king-sized with a huge walk-in dressing room and premium ensuite bathroom. The secondary bedrooms are all king-sized with walk-in robes and private ensuite bathrooms. There is a walk-in full climate-controlled wine cellar, home theatre, stunning lounge and dining areas, a gourmet kitchen plus full Butler’s kitchen, and a sweeping wrap-around balcony on the North, East and South sides. There is also a full laundry on this level. The finishes are all premium timbers, stones and woollen carpets. The appliances are all Gaggenau and Wolf, with integrated fridges and freezers.
The second floor is home to a fully self-contained guest or maid’s quarters comprised of a bedroom suite with an ensuite bathroom, private balcony and laundry. A chef’s kitchen opens to the rooftop alfresco entertaining with large dining and lounge areas, premium BBQ facilities, a pizza oven, surround sound, drop-down TV and your own private rooftop pool. There is a premium Gym with a full bathroom and a separate powder room.
The interior was designed by renowned designer Maria Monaco, and it is offered fully furnished with the custom furnishings selected and designed for these spaces. At 6 stories, and home to only 5 boutique luxury apartments, this is the highest building in the precinct, completely secure and completely private.
Perth’s central business district is only 1.2km away, and a plethora of restaurants and cafes is an easy walk (approximately 400m) on the far side of the Claisebrook Cove. There is an IGA 24-hour supermarket, parkland along the foreshore, and day use of the boat pens right in front of the building in the Cove.
There is no other ultra-luxury apartment in Perth that comes close. It is a unique offering for the decerning few. I welcome your inquiry.
SUMMARY:
– Level 1
• 5 King size bedrooms, 5 luxurious beautifully styled ensuites and massive walk-in robes
• The main bedroom suite is more than King sized with a huge walk-in dressing room and a premium ensuite bathroom
• A Gourmet kitchen with Gaggenau appliances, built-in fridge freezer & dishwasher
• Butlers kitchen and pantry
• Under-floor heating and heated towel rails in bathrooms
• Two powder rooms, separate laundry and Miele washing machine & condenser dryer
• Voluptuous interiors, high ceilings with an abundance of natural light
• C bus lighting throughout
• Smart wiring, control touch pads, smartphone control
• State of the art customized fittings and outstanding commercial-grade finishes
• Acoustically designed with 5 star energy rating
• Remote controlled best quality curtains, and window treatments throughout
• Designer artwork (can be negotiated but not included)
• Well populated tropical fish tank, with your own Nemo
• Fully ducted air conditioning all rooms fitted with control panel
• Soundproofed home cinema room
• Custom-built home office with fireplace
• Custom-made cabinetry throughout
• Climate-controlled wine cellar
• Real flame gas fireplace
• Massive wrap around terrace/balcony – the largest in Perth
• Uninterrupted views of the Swan River, Claisebrook Cove, Crown Towers Hotel & Casino and beyond to the Perth hills
– Level 2
• 1 King sized guest bedroom/maids quarters with ensuite bathroom and a powder room
• Steam room
• High-Tec gym with full ensuite bathroom
• Gourmet kitchen opening to the alfresco entertaining area
• Covered external dining entertaining area with dining table, lounge area a large drop-down TV screen
• Private rooftop lap pool
• Built-in Ferguson BBQ, pizza oven and outdoor kitchen
• Uninterrupted views of the Swan River, Claisebrook Cove, Crown Towers Hotel & Casino and beyond to the Perth hills
– Basement
• Secure private 8-car garage with private lift through to the lobby and both floors of the Penthouse
Strata Fees $42,842.24 PA
Council Rates: $7,903.05 PA
Water Rates: $3,409.83 PA
Property Features
Property Features
- Apartment
- 6 bed
- 8 bath
- 8 Car
- Total Floor Area: 1,897 m²
- 8 Garage
- Remote Garage
- Secure Parking
- Study
- Dishwasher
- Built In Robes
- Gym
- Broadband
- Pay TV
- Intercom
- Balcony
- Deck
- Outdoor Entertaining
- Open Fire Place
- Ducted Heating
- Ducted Cooling
- Gas Heating
