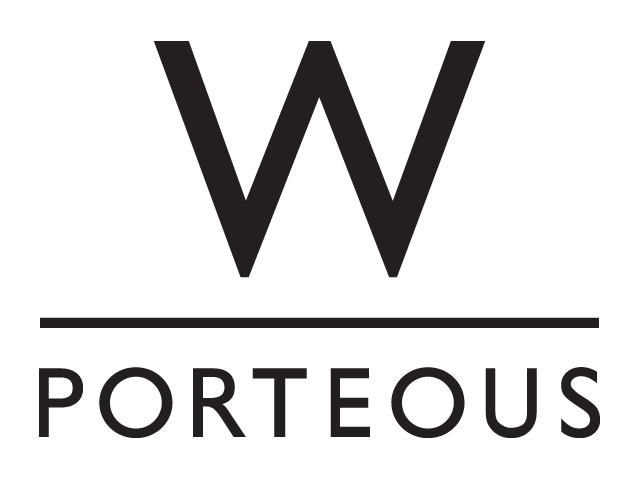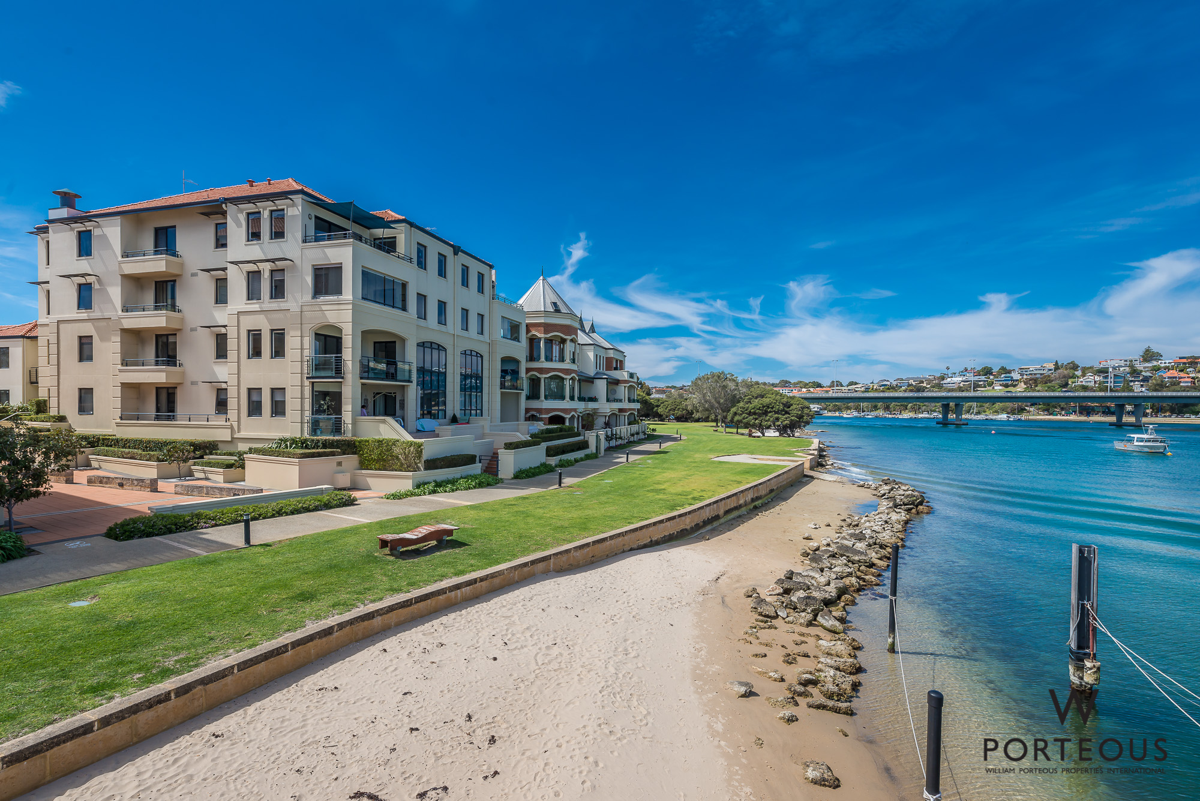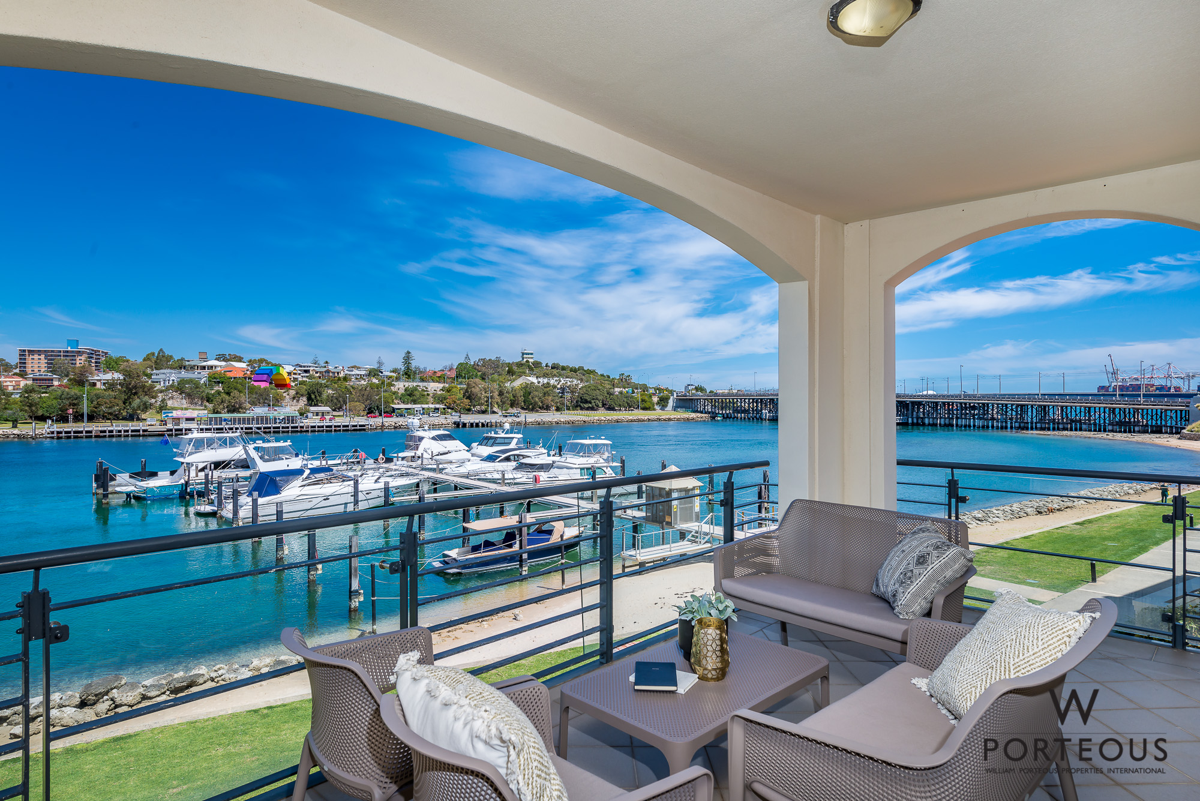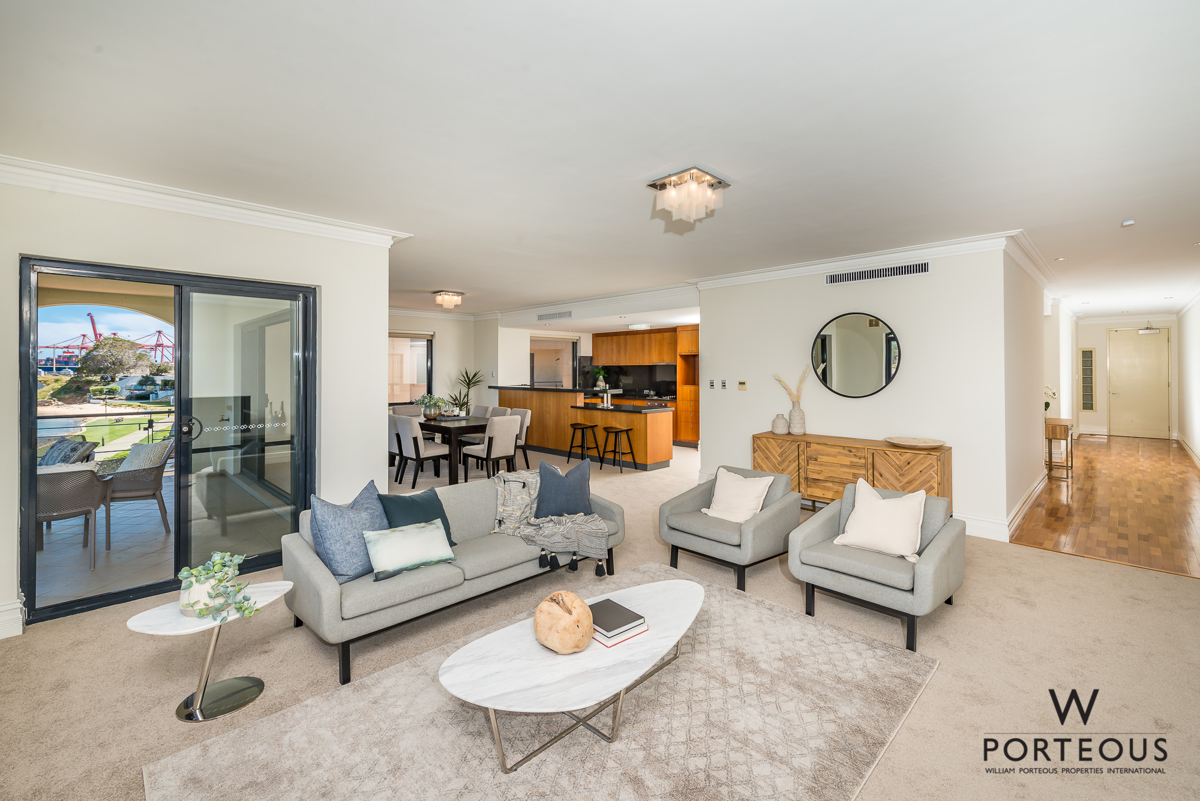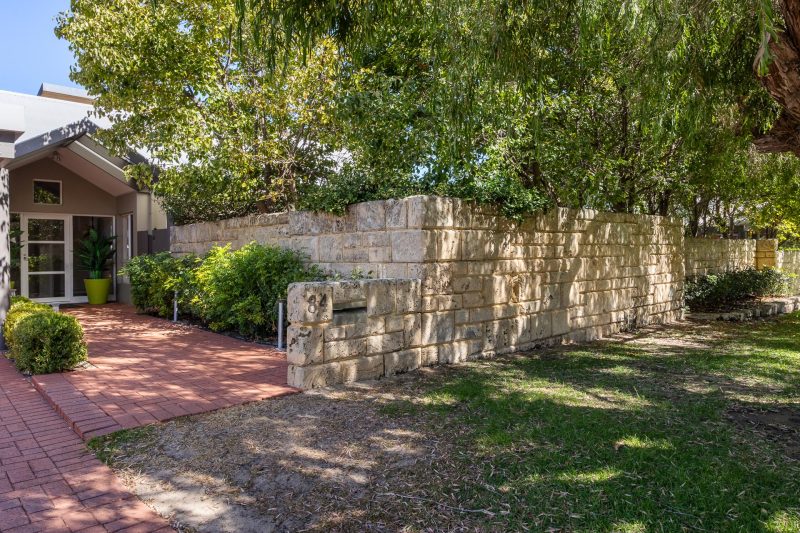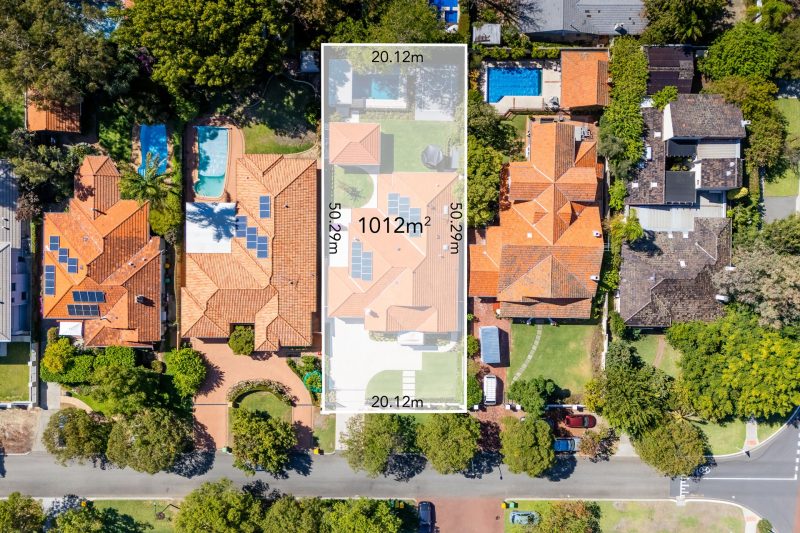Floor Plan

PRIME RIVERFRONT APARTMENT
The river vista is spread out before you, and look so close you could reach out and touch it… wake up to breathtaking Swan River views every single day of the year and enjoy direct access to the riverside park and cycleway, literally on your doorstep. This 251sqm, 3 bedrooms 2 bathrooms, first-floor (one above ground floor) apartment is an absolute gem.
A stunning entertaining balcony splendidly overlooks the river, boat pen, lush waterside lawns and both the East Street Jetty and Tradewinds hotel on the Swan’s southern side. Watch the boast go past and enjoy the gentle afternoon sea breeze.
The open-plan living and dining area is expansive and enjoys large picture windows maximising the benefits of the unique location. Freshly carpeted and open plan to the dining, kitchen and opening to the balcony, it is the key living area of the home.
The contemporary kitchen is tiled, with granite benchtops and splashbacks complementing quality Smeg gas cooktop and oven appliances, an integrated range hood, a stainless-steel Bosch dishwasher, double sinks, a large walk-in pantry and magical evening sunsets while you prepare dinner.
All three bedrooms are also carpeted and are generous in their proportions. The main bedroom is a luxurious retreat boasting a huge walk-in wardrobe, more river views from its own intimate balcony and a sumptuous ensuite bathroom with double doors, plenty of space for pampering, a spa bath, separate shower, heat lamps, “his and hers” granite vanities and a separate W.C.
At basement level, you will find two allocated car bays and an adjacent lock-up storeroom.
An exceptional riverside apartment lifestyle awaits you here. Come and see for yourself just how well it fits what you’re looking for.
FEATURES INCLUDE:
• Gas-bayonets to compliment the fully ducted reverse cycle airconditioning
• Quality kitchen with European appliances and granite bench tops
• Fantastic balcony with awesome river views
• Massive main bedroom suite/retreat
• Large 2nd/3rd bedrooms with built-in robes
• Fully-tiled powder room, ensuite (with spa) and main bathroom
• Separate laundry with an internal electric mains-pressure hot-water system
• Ample built-in hallway linen/storage cupboards
• Separate linen press
• High ceilings
• Wooden floorboards to passageways
• A/V intercom system
• Tall feature ceiling cornices and skirting boards
• Lift access up to the first floor and down to the two basement car bays and storeroom
• Off-road parking bays for your guests and visitors to utilise
Strata Rates $7,741.20 pa
Council Rates $3,380.97 pa
Water Rates $1,753.86 pa
Property Features
Property Features
- Apartment
- 3 bed
- 2 bath
- 2 Car
- Total Floor Area: 251 m²
- Ensuite
- 2 Garage
