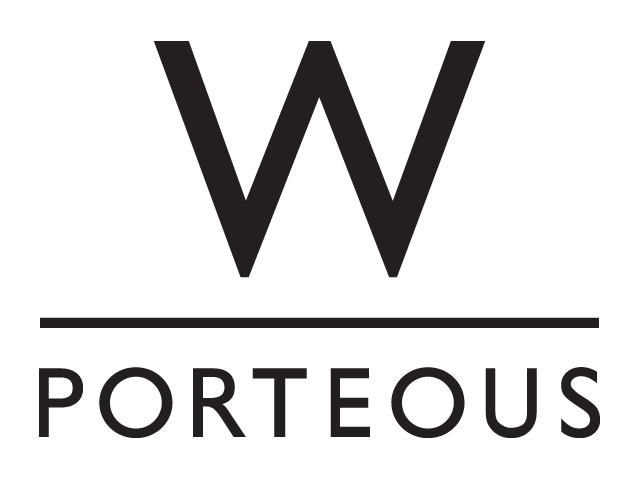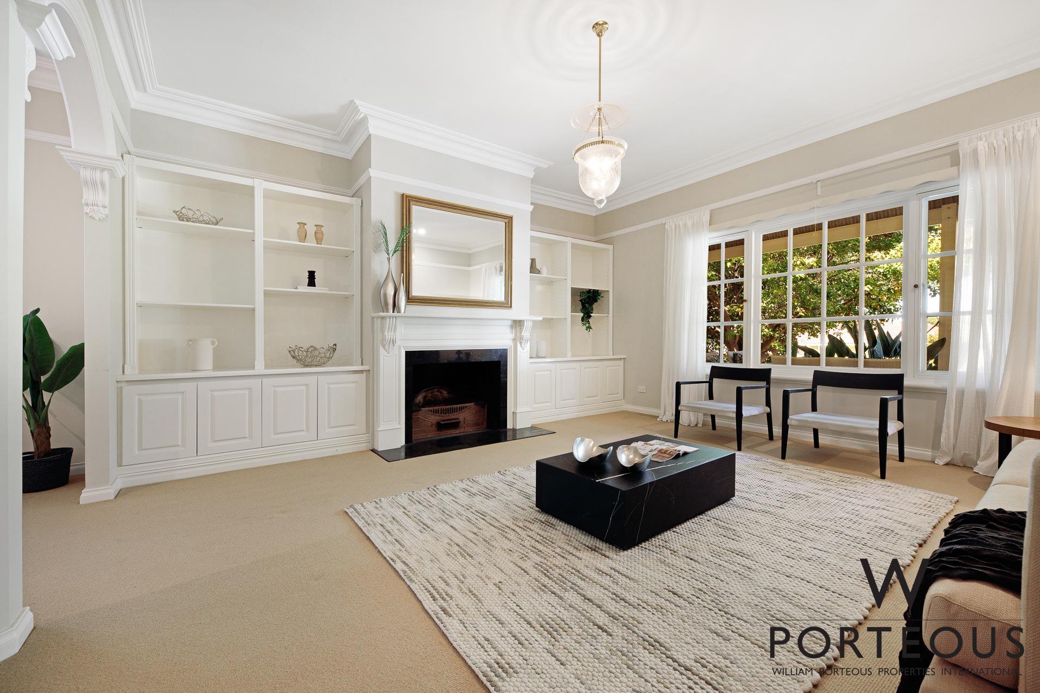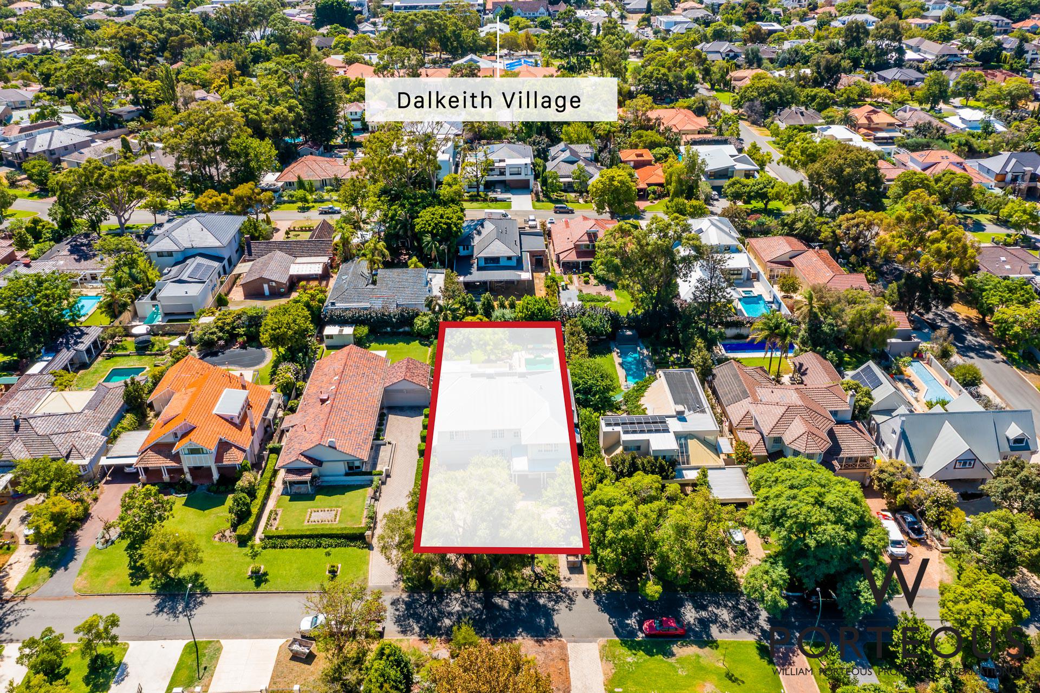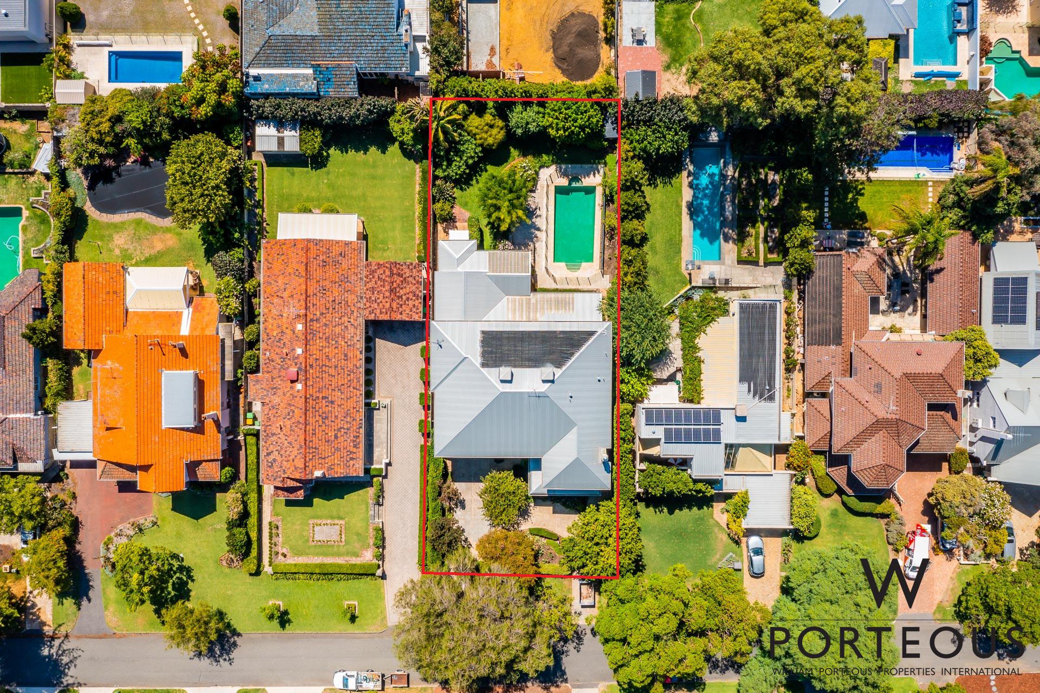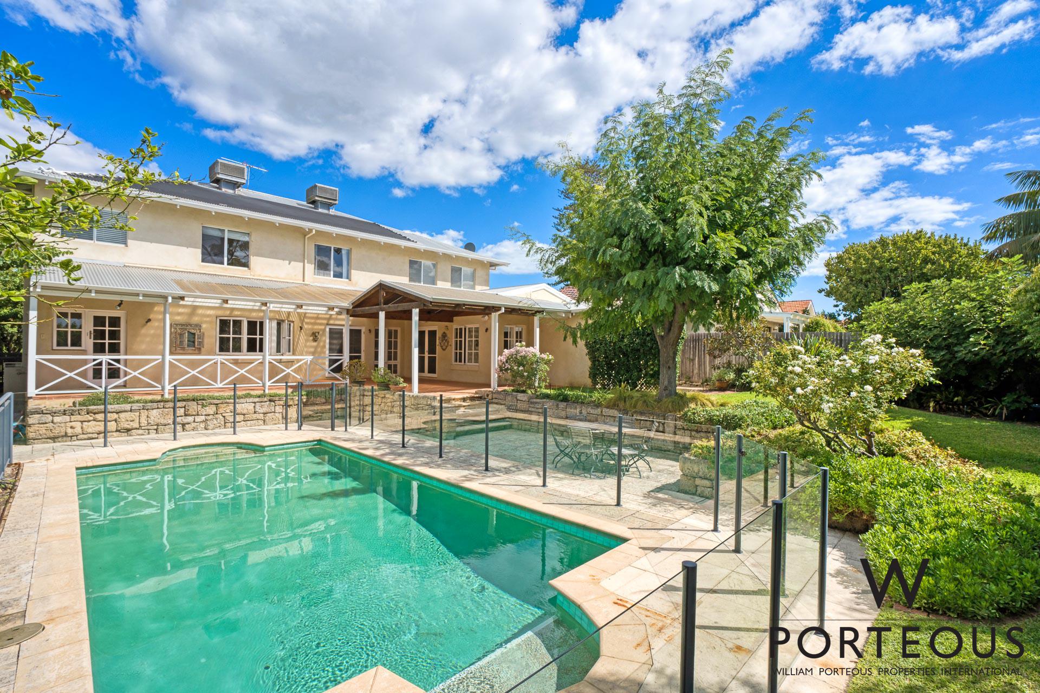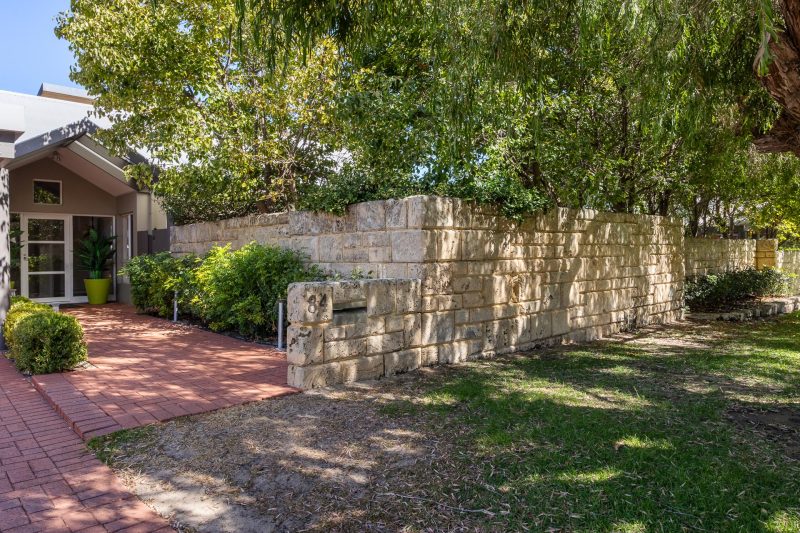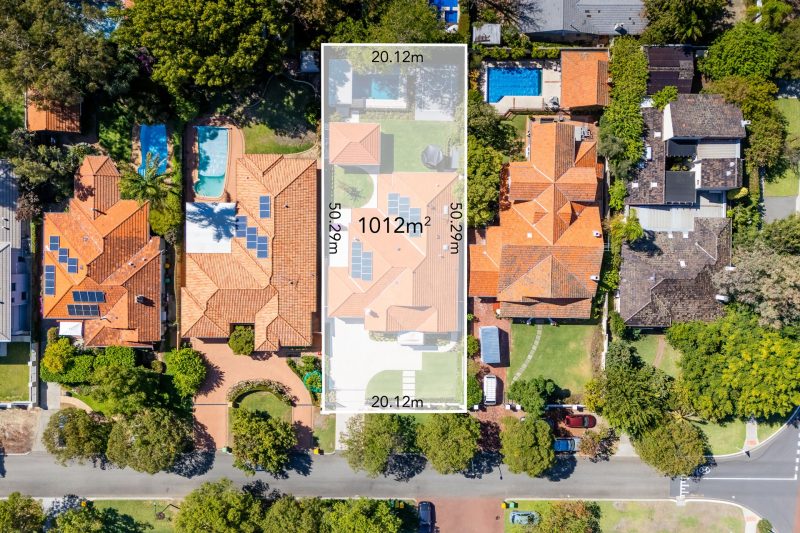Floor Plan

CLASSIC LARGE FAMILY HOME
Located on a high point along leafy Minora Road this large, classic two-storey 4 (or 5) bedroom, 3.5 bathroom family home on a full-sized 1012sqm lot, with a north-facing backyard, is only moments away from the Swan River, scenic parks, playing fields, the Dalkeith Tennis and Bowling Clubs, and schools. With mature gardens, a sun-drenched backyard, and a large salt water swimming pool, it is a rare find. All the rooms are large with high ceilings and an abundance of natural light. The home offers multiple living areas and a very practical layout, perfect for a family looking for extra space in an A++ location, with that ideal north-facing aspect, in the heart of Dalkeith.
The entrance is generous with a vaulted ceiling and a large staircase leading you up to the second level. To the left is an office and to the right a more formal lounge and dining room.
A massive open plan living and dining room across the back of the home has large windows drawing in abundant light and gives this key living space a fabulous outlook into the gardened backyard. This large room has the family kitchen at one end and opens into a large games room at the other. All of these areas open onto the north-facing backyard and covered alfresco entertaining space around the pool, lawns and mature gardens.
The family-sized kitchen has ample storage, granite-topped benches and oak cabinetry and stainless steel appliances including a Miele cooktop, Miele double oven and dishwasher. Ideally positioned overlooking the backyard and pool, allowing you to keep an eye on the kids. It also makes entertaining in the backyard a breeze.
Upstairs features 4 bedrooms, 2 bathrooms and 2 large lounge/living areas. The master bedroom has large windows overlooking the lush green foliage of the garden. It has an ensuite and a large walk-in wardrobe. The other three queen-sized bedrooms also feature plentiful storage space, walk-in robes and built-in study desks.
A laundry chute links through to the large family sized laundry on the ground floor. The property has multiple linen closets and a ducted vacuuming system. The three bathrooms are similar in design, each with a vanity and a large shower. The shared family bathroom upstairs features a bathtub, twin vanities and a separate WC.
The large saltwater swimming pool is solar heated and sits well in the lush green garden. The covered alfresco area is spacious with outdoor heat lamps, a ceiling fan and Bose speakers. The orientation is such that it is a space you can use year-round.
This is an A++ Location, moments from the Swan River, UWA, Claremont Quarter, parklands and exclusive schools.
Come and see this in person and see the value this large classic family home will bring to you and yours.
AT A GLANCE
• Spacious 1,012sqm, north-facing rear block
• Large heated saltwater concrete pool
• Double secure garage with storeroom
• Limestone paved driveway
• 4 bedroom (or 5th depending on room use)
• 3 bathrooms
• Powder room
• Formal and semi-formal living and dining rooms
• Study
• Oak kitchen cabinetry
• A mix of jarrah floorboards, ceramic tiles and carpets throughout
• Timber decked verandah
• Ducted evaporative airconditioning – two systems
• Plenty of storage options
• Stainless steel appliances (Miele cooktop, Miele double oven)
• Ducted vacuuming
• Reticulated gardens
• Internal alarm
• Outdoor Bose speakers
• Rake ceiling with fan
• Elegant wooden staircase
LOCATION
• Nearby bus stops along neighbouring Beatrice Road
• 400m to Dalkeith Primary School
• 600m to Tucker Fresh IGA
• 900m to Point Resolution Reserve
• 950m to Dalkeith Medical Centre
• 1.9km to Nedlands Golf Club
• 1.8km to Perth Flying Squadron Yacht Club
• 2.4km to Nedlands Yacht Club
• 2.4km to Claremont Jetty Fishing Spot
• 2.4km to Loreto Nedlands Primary School
• 2.7km to Christchurch Grammar School
• 2.9km to Broadway Fair Shopping Centre
• 3km to Claremont Quarter
• 3.2km to University of Western Australia
• 4.4km to Kings Park and Botanical Gardens
• 4.8km to Presbyterian Ladies’ College
• 5km to Sir Charles Gairdner Hospital
WATER RATES: $2,099.51 PA
COUNCIL RATES: $4,710.95 PA
Property Features
Property Features
- House
- 5 bed
- 3 bath
- 2 Car
- Total Land Area: 1,012 m²
- Total Floor Area: 510 m²
- 2 Garage
- Remote Garage
- Secure Parking
- Dishwasher
- Built In Robes
- Broadband
- Open Fire Place
- Ducted Cooling
- Gas Heating
- Evaporative Cooling
- Bore
