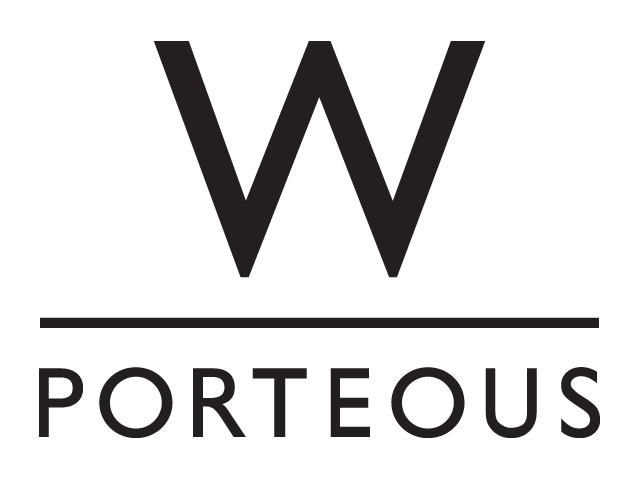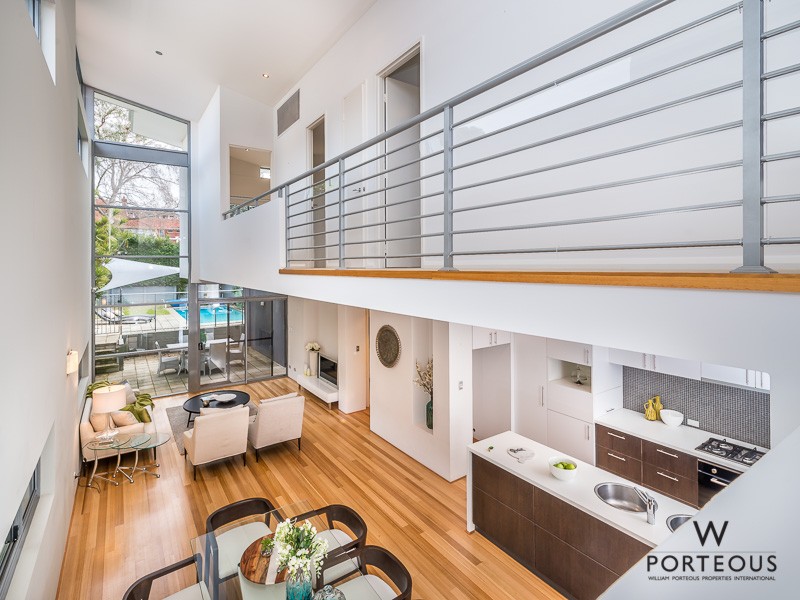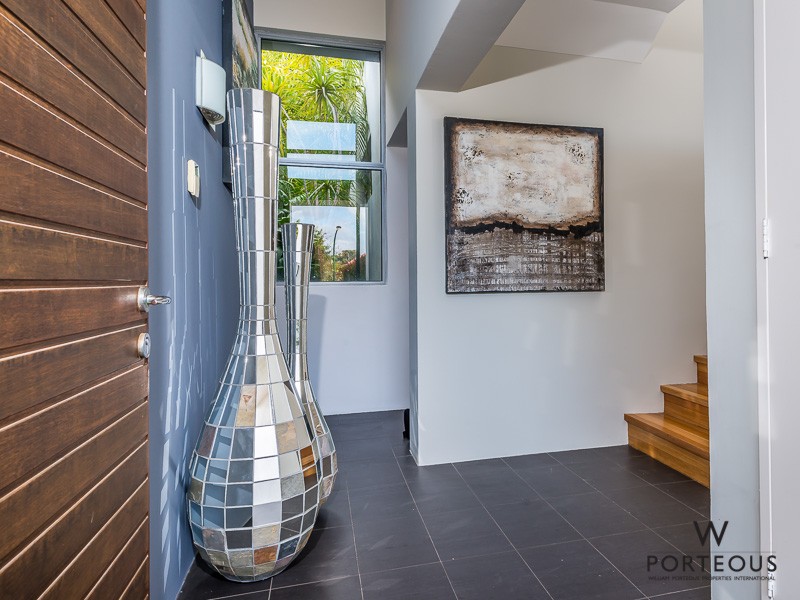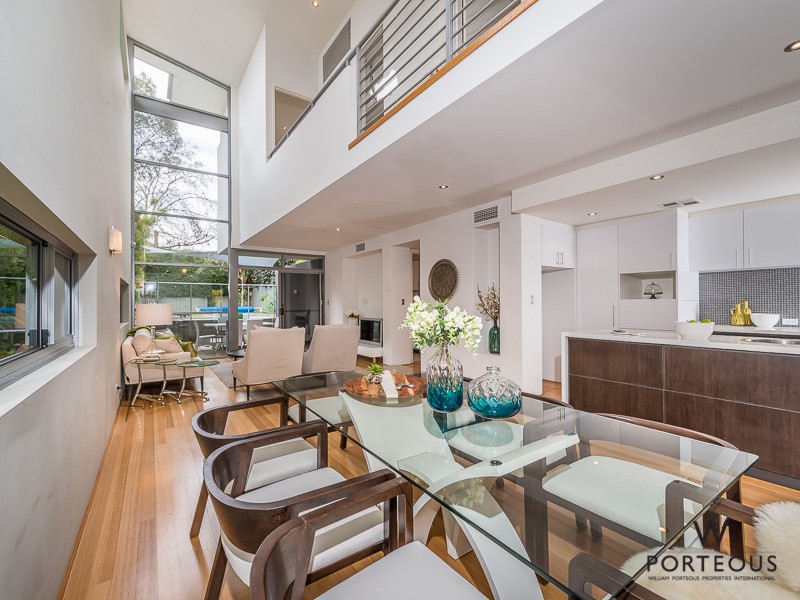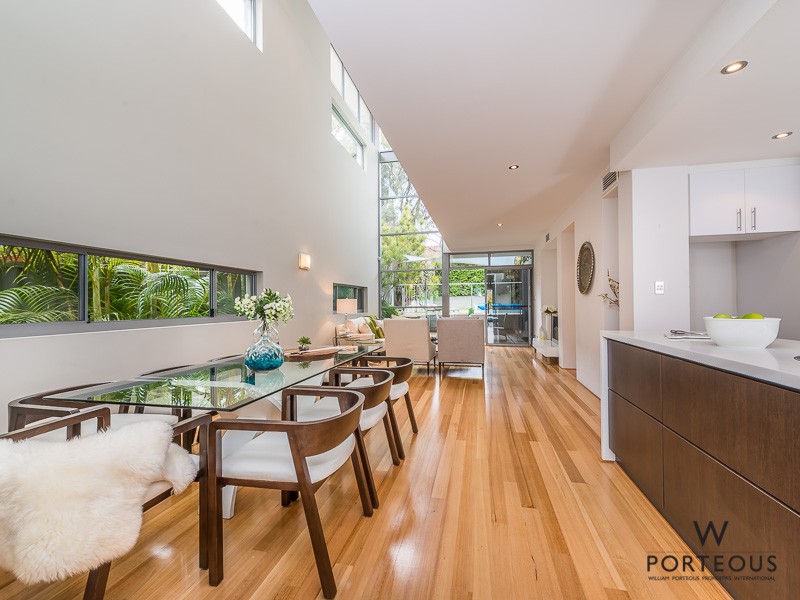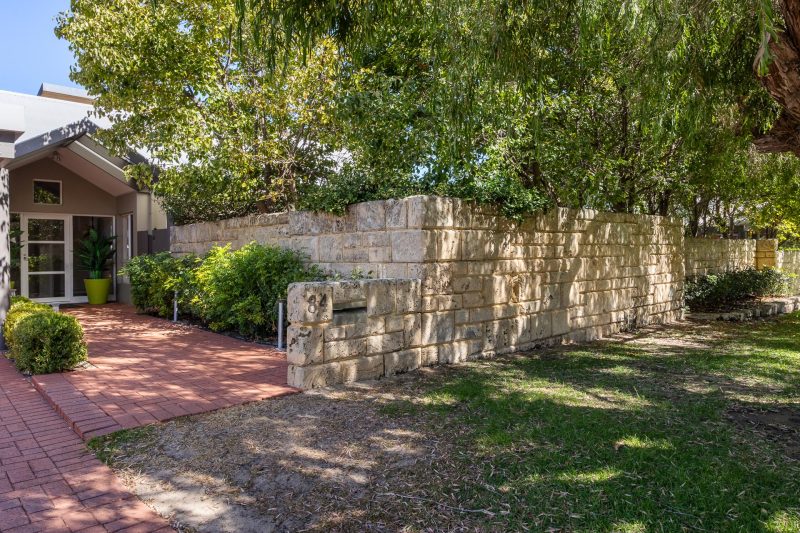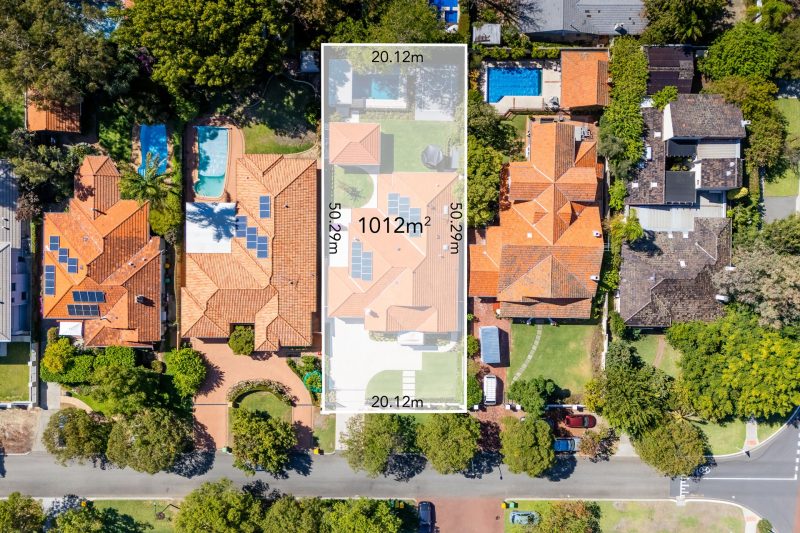LIGHT-FILLED, MODERN, SPACIOUS
The talented Hillam Architect’s vision was to create a sleek, contemporary abode connecting the sophisticated interior to the lush garden and tree-top surrounds whilst at the same time flooding the inside with sky views and natural light. They achieved their goal. It has been perfectly executed throughout this contemporary, tri-level home.
Outside, the elevation is striking and forward-thinking – clean lines, angular form and white palette all epitomise the best in modern architecture.
Inside, this adaptable home cleverly incorporates consistent textures, colours and materials giving you the opportunity to add your own personality to the beautiful spaces.
Dedicated to living, the ground floor, consists of an impressive open-plan kitchen, dining area and family room with dramatic double-height ceilings, floor-to-ceiling glass and slit windows creating a light-filled and peaceful ambience. Equipped with crisp white Corian benchtops contrasted with on-trend chocolate cabinets and European appliances, this kitchen is up for meeting your every culinary whim.
It connects with an internal courtyard/atrium drawing in light and breezes.
A second lounge/media room on this level has access to a large balcony with stunning views, east, over the roof tops of cosmopolitan West Leederville.
The private alfresco area, raised lawn, garden and rectangular swimming pool are enshrouded by tropical hedges and a backdrop of glorious mature trees thriving in the northern light.
The external spaces have been designed to flow with ease from the inside plus maximise your relaxation time – easy care but still offering a true sanctuary.
Over-height ceilings on the upper level, a rare and wonderful thing, bring extra volume to the sleeping quarters.
The generous master bedroom, incorporating a dressing room and ensuite bathroom of excellent proportions, has spectacular views and a large balcony show-casing the privileged elevated location.
Well separated, the secondary bedrooms will see your children through every stage.
One bedroom has direct access to the family bathroom and each enjoys built-in wardrobes with plenty of space for desks and more.
A dedicated study alcove completes this highly functional area.
The uncomplicated layout caters for all manner of living arrangement combinations making this an astute investment opportunity.
The benefits of lock-and-leave inner-western suburbs living are all here but what sets this property apart is that it really feels like a home, surrounded by other established homes and gardens, not part of a small-lot estate or complex.
You have double garaging at basement level, luxuriously entered easily from the street plus an exceptional level of privacy.
A unique opportunity giving you the best of both worlds.
Superbly located on the boarder of both West Leederville and Subiaco this home is walking distance to either train station as well as some of Perth’s best food, fashion and Lake Monger through tree-lined streets, full of old-fashioned community spirit.
Additional features:
– Double garage plus off-street parking for two cars
– Oversized wooden front door with superb entry space and cloakroom
– Gleaming floorboards and large format tiles in living areas
– Quality built-in cabinetry
– Stainless steel Blanco 5 burner gas cooktop and oven
– Bosch dishwasher
– Hurlcon VX salt pool chorinator and Filtermate filter and pool light system
– Zoned reverse cycle air-conditioning
– Security system with multiple security pads
– Dedicated storage areas on all levels, including two large store rooms on the lower level, one making an ideal wine cellar or workshop
– Laundry with washer and dryer and concealed drying courtyard
– Flat screen TVs in lounge room and master bedroom
– Louvred breeze windows and subtle window treatments
– Rain-dial reticulated gardens
Price guide: From $1.3mil’s
Property Features
Property Features
- House
- 3 bed
- 2 bath
- 2 Car
- Total Floor Area: 32 m²
- 2 Garage
