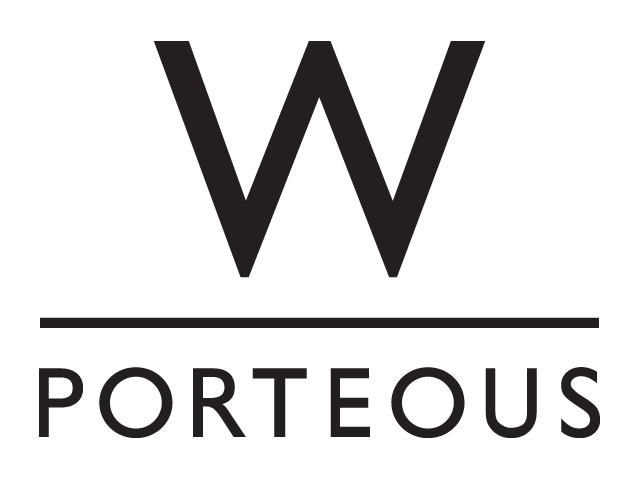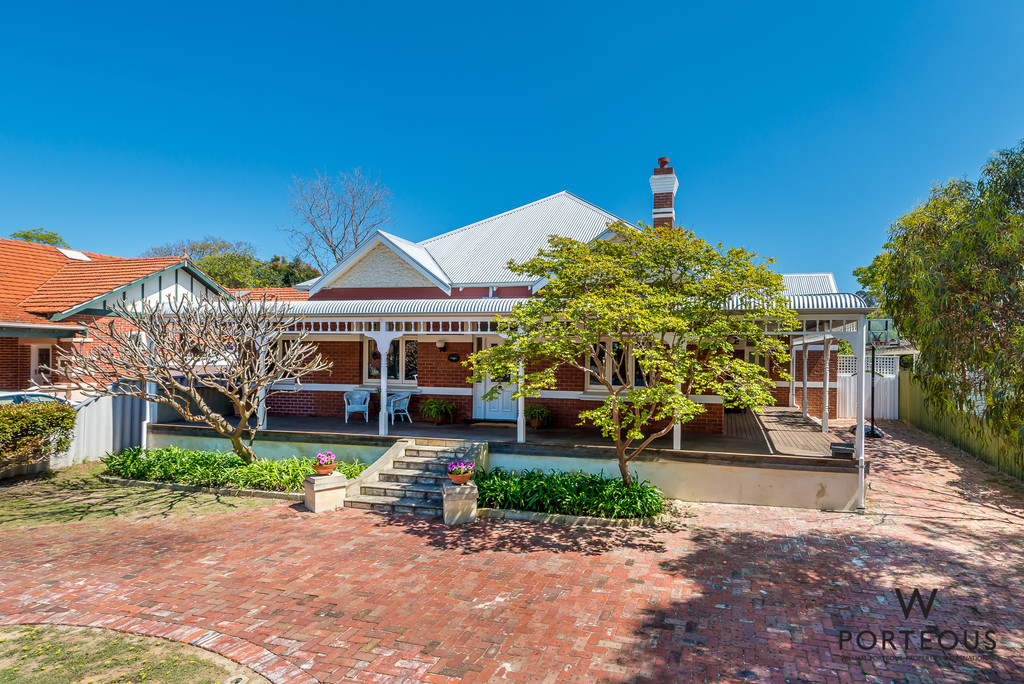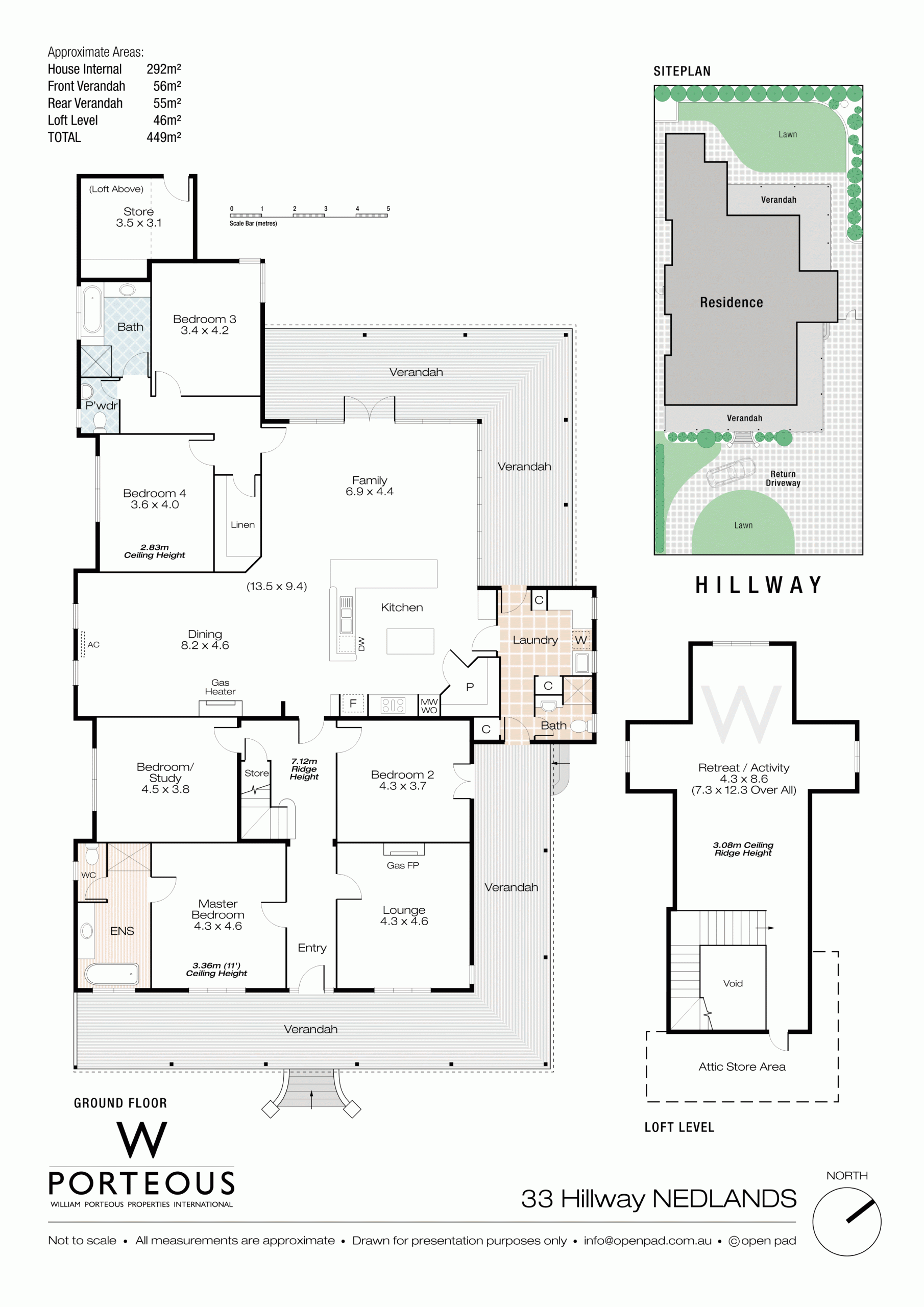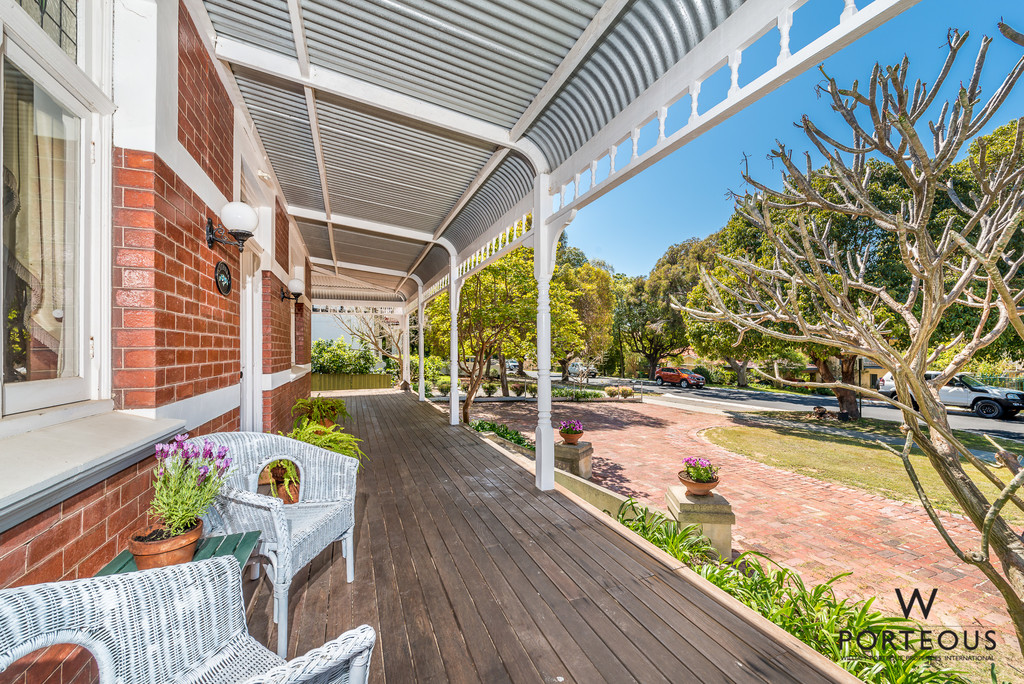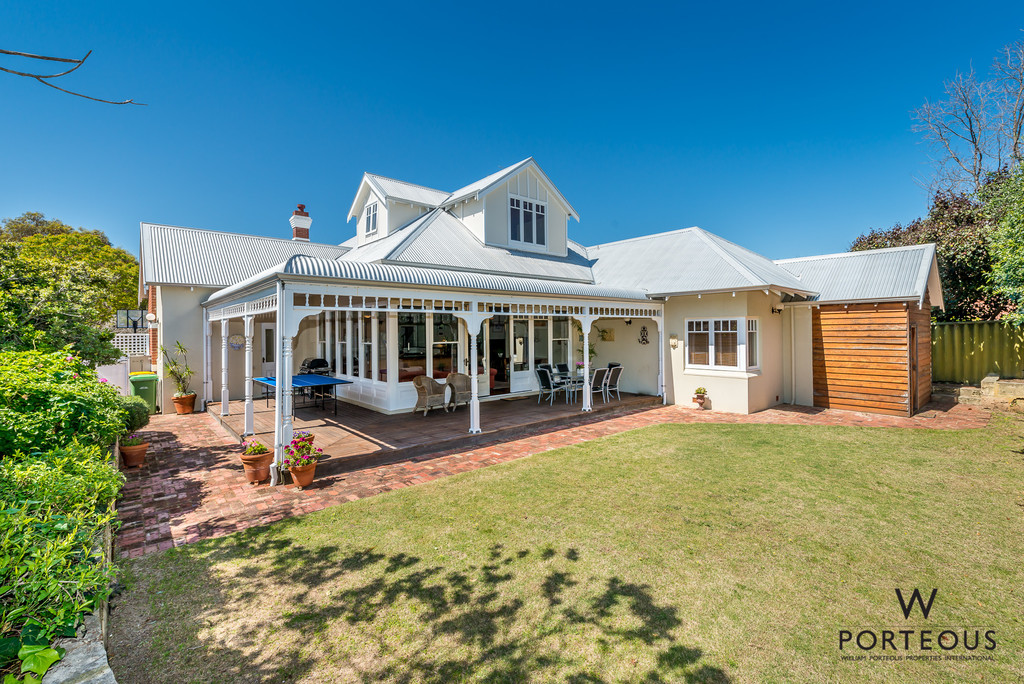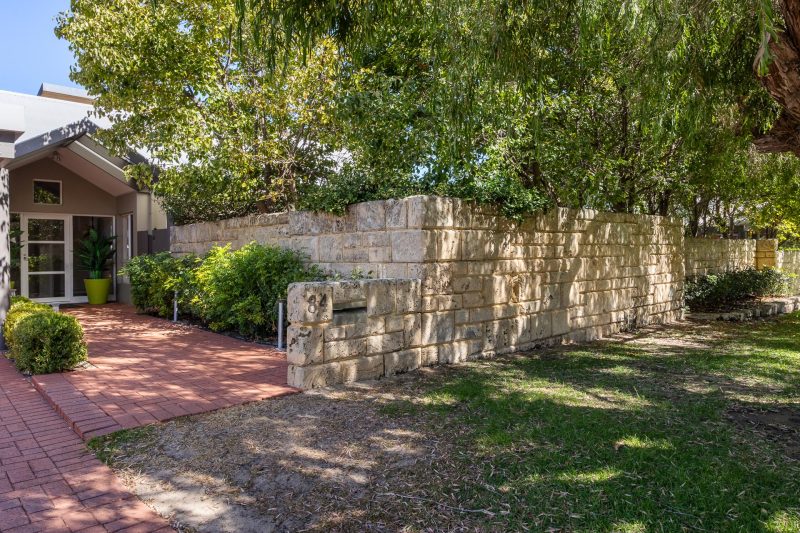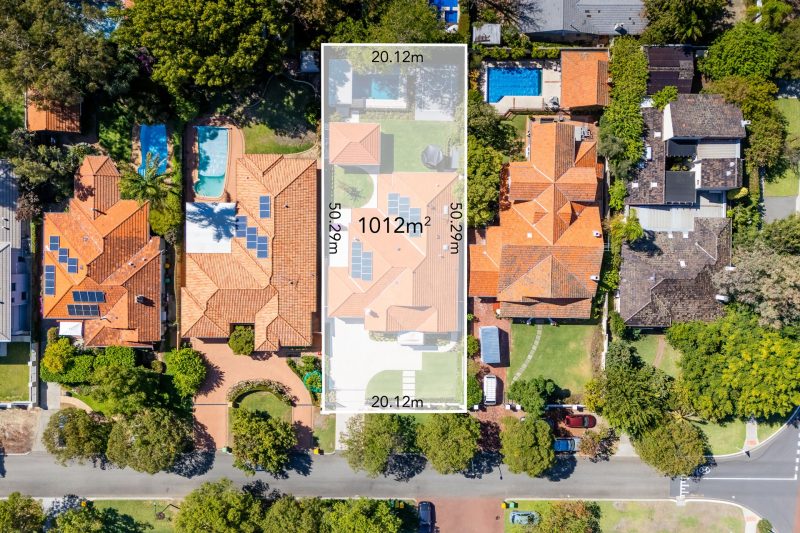CHARACTER, SPACE AND LOCATION
UNDER OFFER
PRICE REDUCED to MID $2mils – OFFERS INVITED!
Combining all the lifestyle benefits of its highly coveted river-precinct address with a beyond charming and extraordinarily generous character home, the endless search for your family’s “forever home” may end right here!
Literally only a short stroll to the riverside parks, the Nedlands tennis and golf clubs, cafe’s, the broadway shopping precinct, The University of WA – You are right in the heart of it on a beautifully tree lined street. The lifestyle benefits of this location can not be overstated.
Elevated and symmetrical, with a wide, “rocking-chair worthy” bull-nosed veranda, the captivating street presence of this Federation-style home named “Kythera”, is an exciting prelude of what lies inside.
Packed with classic period details and that elusive “feel-good” vibe, the character features have all been beautifully preserved – think: picture rails, stained-glass sash windows, fireplaces, towering ceilings, ceiling roses and ornate plasterwork, gleaming jarrah floorboards and exquisite pendants.
On a spacious 910sqm block, the practical floorplan delivers 4 oversized bedrooms, with a well-separated children’s wing, 3 huge living spaces including the stunning front lounge, an absolutely massive expansive main living and dining area and a massive loft, plus a brilliant study and excellent storage options.
Be enveloped in an immediate sense of warmth and welcome on opening the white front door. Elegant rooms flow left and right from the traditional hallway, with timber arched details.
Rigorous research and resourcefulness has ensured the extension is an authentic creation, honouring the home’s original integrity. So seamless, it is difficult to tell where the early architecture ends and new begins. The towering ceiling height has been maintained throughout, to great effect.
Guaranteeing a lifetime of magnificent family memories and inspiring you to entertain, the open-plan kitchen, living and long-table dining space is outstanding. Of generous proportions, soaring ceilings meld with walls of white French doors and sash windows flooding the home with endless northern light and drawing in greenery of the sheltered a private rear garden.
Devoted to the epicurean, the farmhouse-style kitchen will truly wow! The gourmet space enjoys granite bench-top seating for 6+, raised counter-tops concealing the double sink and extensive work-spaces, a central island/preparation area offering in-kitchen dining, separate beverage and paperwork nooks, solid shaker-style cabinetry with on-trend cup handles, deep pot drawers and exemplary walk-in pantry.
A massive, multi-purpose living space/studio on the second-level, with timber-lined cathedral ceilings, accessible via an attractive sweeping staircase, ensures occupants and visitors will always have the space they need for work, rest or play.
The serene master bedroom at the front of the home connects to an elegant ensuite bathroom with claw-foot bath tub, marble-topped vanity and separate WC.
There is a well-appointed family bathroom, with separate WC servicing the children’s wing plus a powder room, with additional shower, next to the laundry.
North-facing and sun-drenched, the wrap-around, external deck makes for ideal all-weather alfresco dining. Well-connected to the living space, it overlooks the private garden, filled with mature hedges and a practical easy care lawn space. When combined with the enormous street-front veranda and pretty garden, the external spaces on this property, will delight children and adults alike, offering copious attractive, low-maintenance, relaxation options.
If you have a more contemporary leaning, this home is project-perfect for cosmetic enhancement – a lick of white paint and minor dcor adjustments, could inexpensively transform this abode into a chic, “Melbournesque” home. For purists, though, it is ideal, as is, offering comfortable accommodation and every modern convenience with an enchanting ambiance.
Beautifully positioned within close proximity to Nedlands river foreshore, Nedlands Tennis and Golf clubs, the Western suburb’s most popular caf and shopping villages, elite private schools and transport options. This highly desirable, blue-chip property will no doubt spark intense interest so don’t delay!
Council Rates:$2,943.56 pa
Water Rates:$1,434.44 pa
Property Features
Property Features
- House
- 4 bed
- 3 bath
- Total Floor Area: 449 m²
- Built-In Wardrobes
- Close to Schools
- Close to Shops
- Close to Transport
- Fireplace(s)
