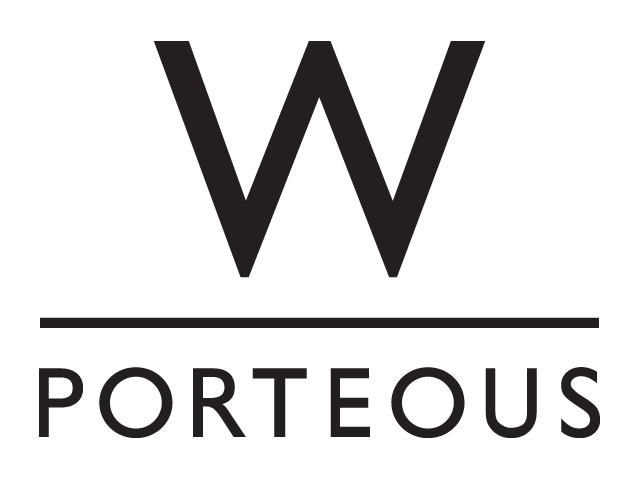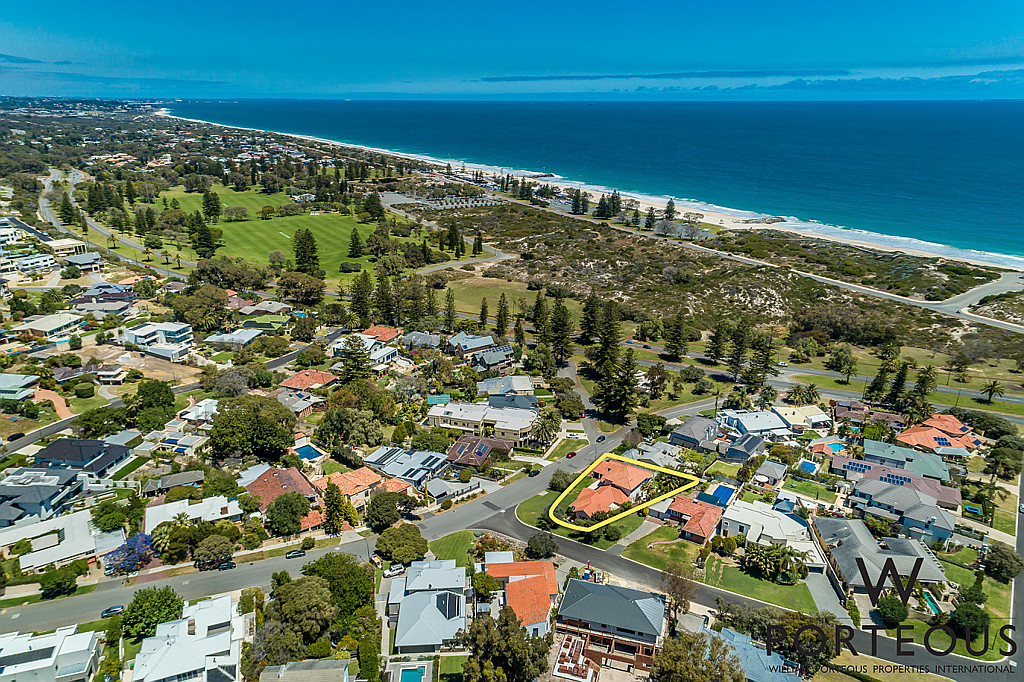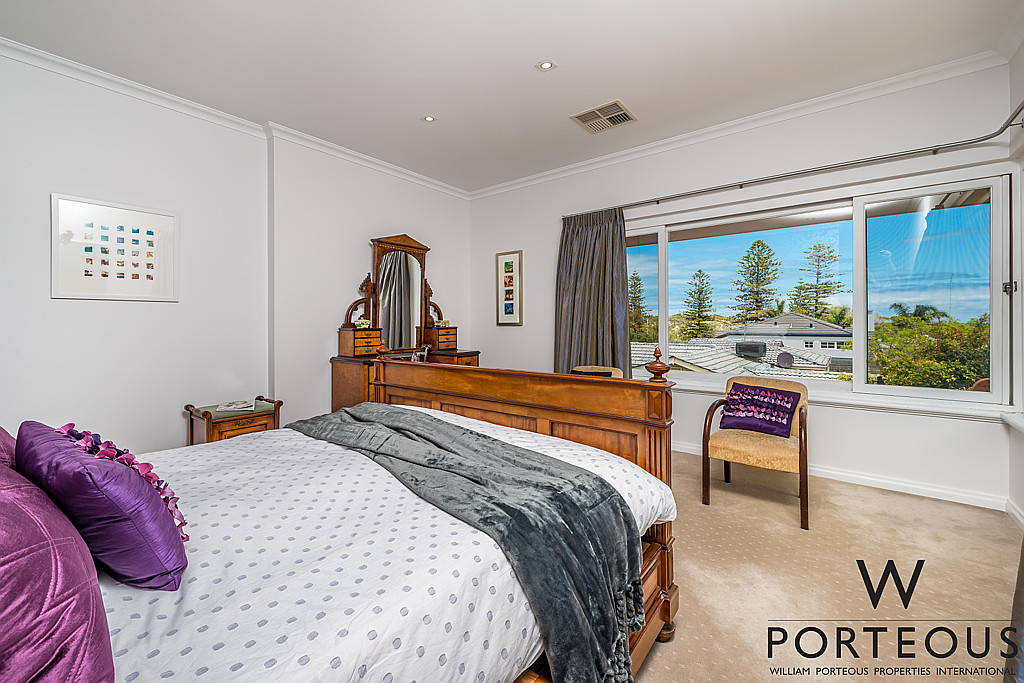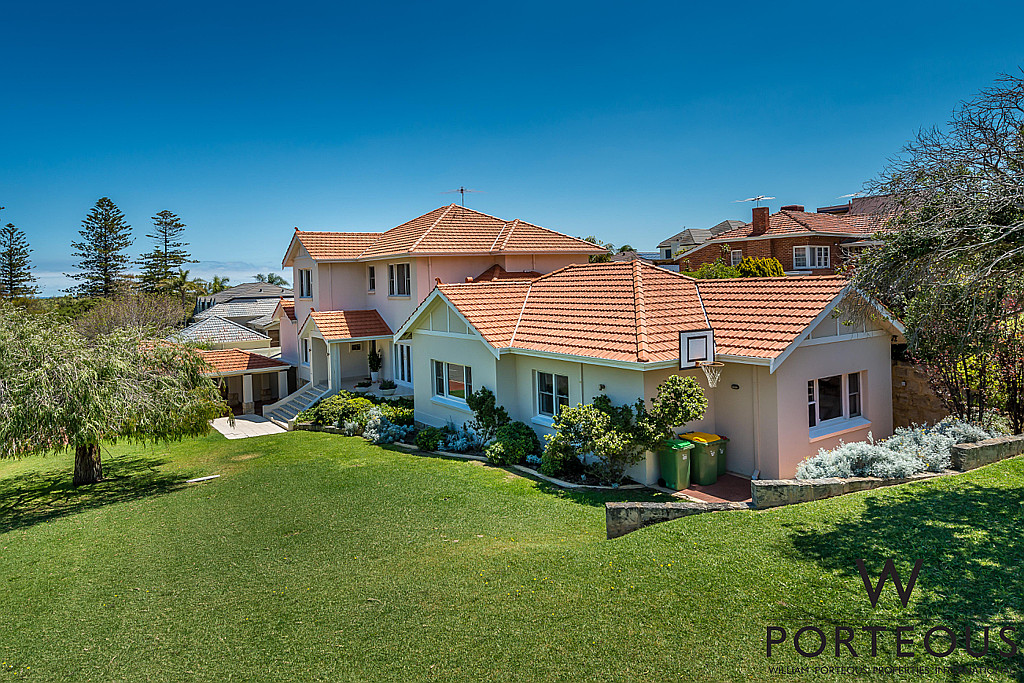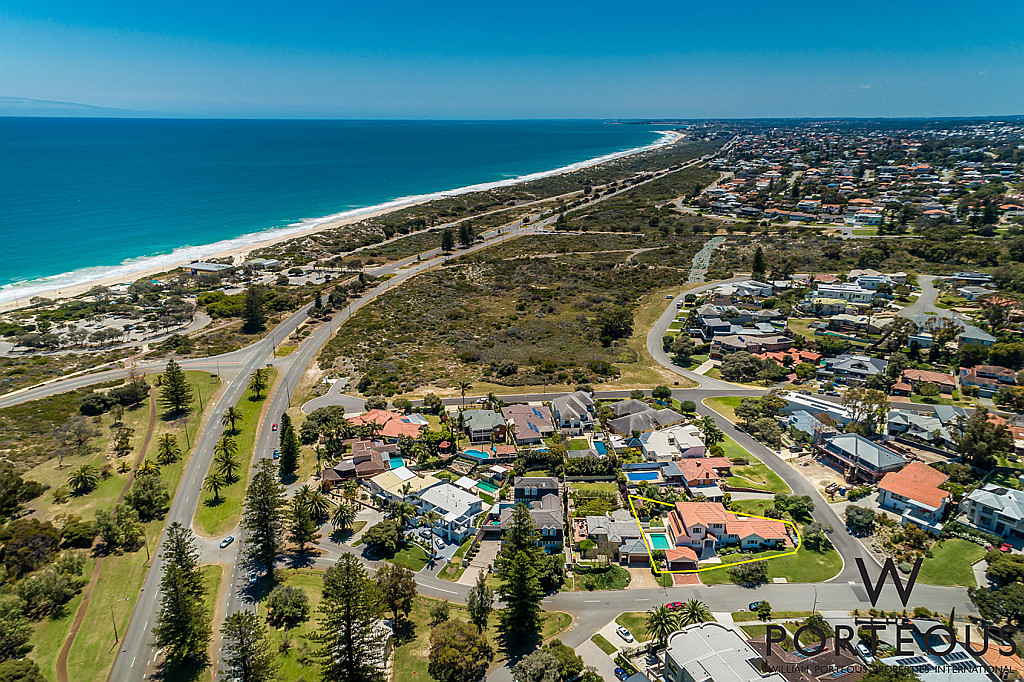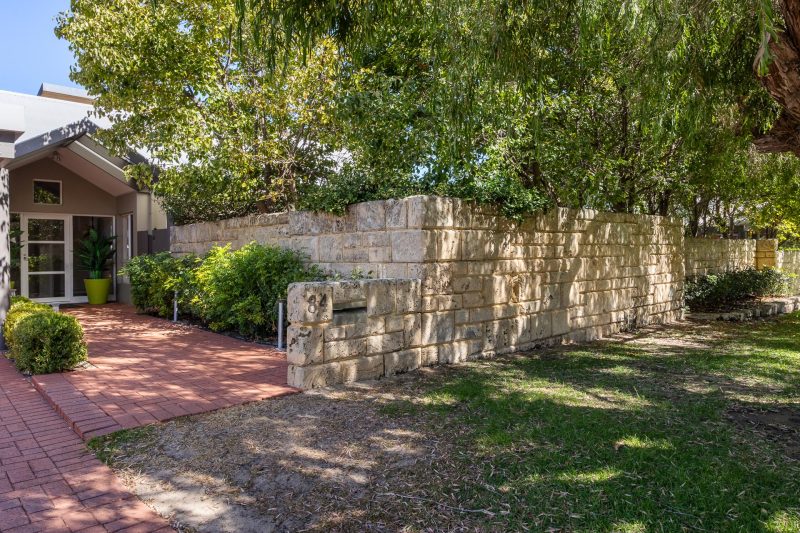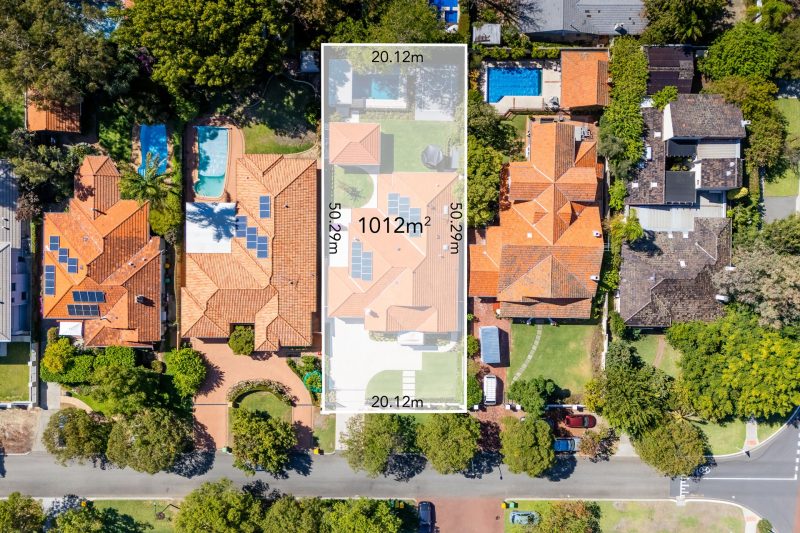Floor Plan

SOLD
An ideal, beachside precinct family home. Live life to the max in this spacious, beautifully renovated and extended character residence, nestled quietly into the hillside on an elevated corner position in Old Central City Beach, just moments from the oceanside park and the glorious Indian Ocean.
With multiple living areas, stunning outdoor spaces for laid back entertaining, designer kitchen, 4 generous bedrooms, 3 modern bathrooms, pristine pool and gym, this warm, inviting and welcoming family home epitomizes Australian beach-side living at its best.
Characterized by generous proportions, sundrenched, light filled interiors and supreme family appeal, the versatile and intuitive floorplan is perfectly designed for flexible functionality and superb separation of space. With a nod to the past, long traditional hallway, gleaming jarrah floors, picture rails, decorative cornices, ceiling roses and soaring ceilings sit easily alongside open plan areas designed to bring the family together.
Well considered separation of space places two spacious, bright sunny bedrooms and lovely family bathroom to the west side of the home, and to the east, a huge ground floor bedroom perfect for teenagers with large walk-in robe, en-suite, office/study or sewing room.
In between, expansive, beautifully balanced open plan family living, dining and kitchen are perfectly zoned and integrated, ideal for both intimate gatherings and large scale entertaining. The sleek superbly appointed kitchen is a triumph of convenience with banks of white cabinetry, stone counters with casual seating, waterfall edge stone island, vibrant deep blue splashback and quality European appliances.
The perfectly located study/playroom has built-in desks for 3, allowing discreet supervision of homework and laptops from the kitchen working area and a separate TV/media/2nd living room can be closed off from the world, allowing time and space to enjoy a movie or just relax with a book.
Outside, a huge alfresco entertaining area with dining and lounging space overlooks the sparkling below ground pool and lawn. A large limestone terrace wraps around the home – perfect for hosting large parties. An undercroft garage holds a gym and, within the cool limestone foundations of the home, a naturally temperature-controlled wine cellar.
A heavenly suite of rooms forms a private sanctuary on the upper floor. Generously proportioned and bathed in light, the blissful master bedroom is elegant and refined, with a stunning Norfolk Pine vista and ocean glimpses. A huge dressing room, well-appointed en-suite, generous sitting room/parents retreat and separate home office, or nursery or 5th bedroom complete this level.
An absolute winner in the lifestyle stakes, there’s everything spacious, stylish and family focused about this home, all the conveniences of the beach precinct location and a thoughtfully considered, immaculately completed renovation perfect for comfortable, relaxed family living.
Features:
-Immaculate 4 x 3 home with in-ground pool
-Upstairs Home office/nursery/5th bedroom
-Optional ground floor master bedroom with en-suite and separate office/sewing room
-Generous upper level master suite with ocean glimpses, dressing room, luxury en-suite, Upper-level sitting room/parents retreat
-Two additional bedrooms and family bathroom on the ground floor
-Powder room
-Beautiful character features include jarrah floors, high ceilings, ornate cornices and ceiling roses
-Huge open plan living and dining with custom cabinetry
-Sleek modern kitchen with stone counters, casual seating, AEG double ovens, Smeg dishwasher, gas cooktop, plenty of prep and storage space
-TV/media room recessed TV and French doors opening to limestone terrace at the front
-Large study/playroom with desks for 3
-Large laundry with floor to ceiling storage, washer and dryer fitted to the cabinetry
-Undercover alfresco dining and lounge
-In-ground pool
-Limestone paving, lawn and landscaped garden beds
-Undercroft gym
-Wine cellar within foundations
-Reverse cycle a/c to living/dining
-Ducted a/c to the upper level
-Double carport
-Generous storage throughout
Water Rates: $2,261.76pa
Council Rates: $3,288.55pa
Property Features
Property Features
- House
- 4 bed
- 2 bath
- 2 Car
- Total Land Area: 898 m²
- Total Floor Area: 450 m²
- Ensuite
- 2 Carport
- Secure Parking
- Gym
- Ducted Cooling
