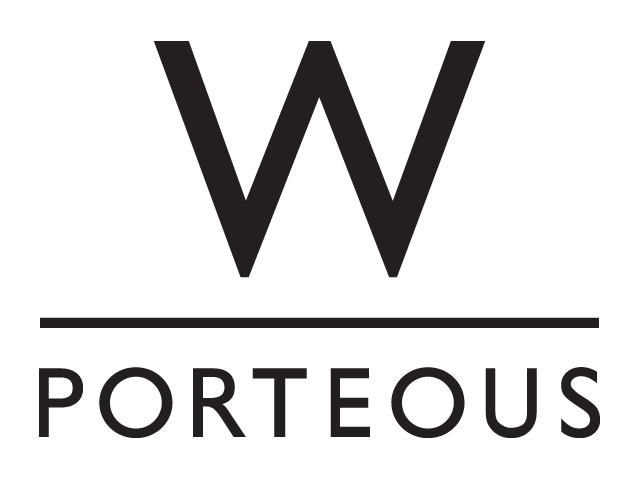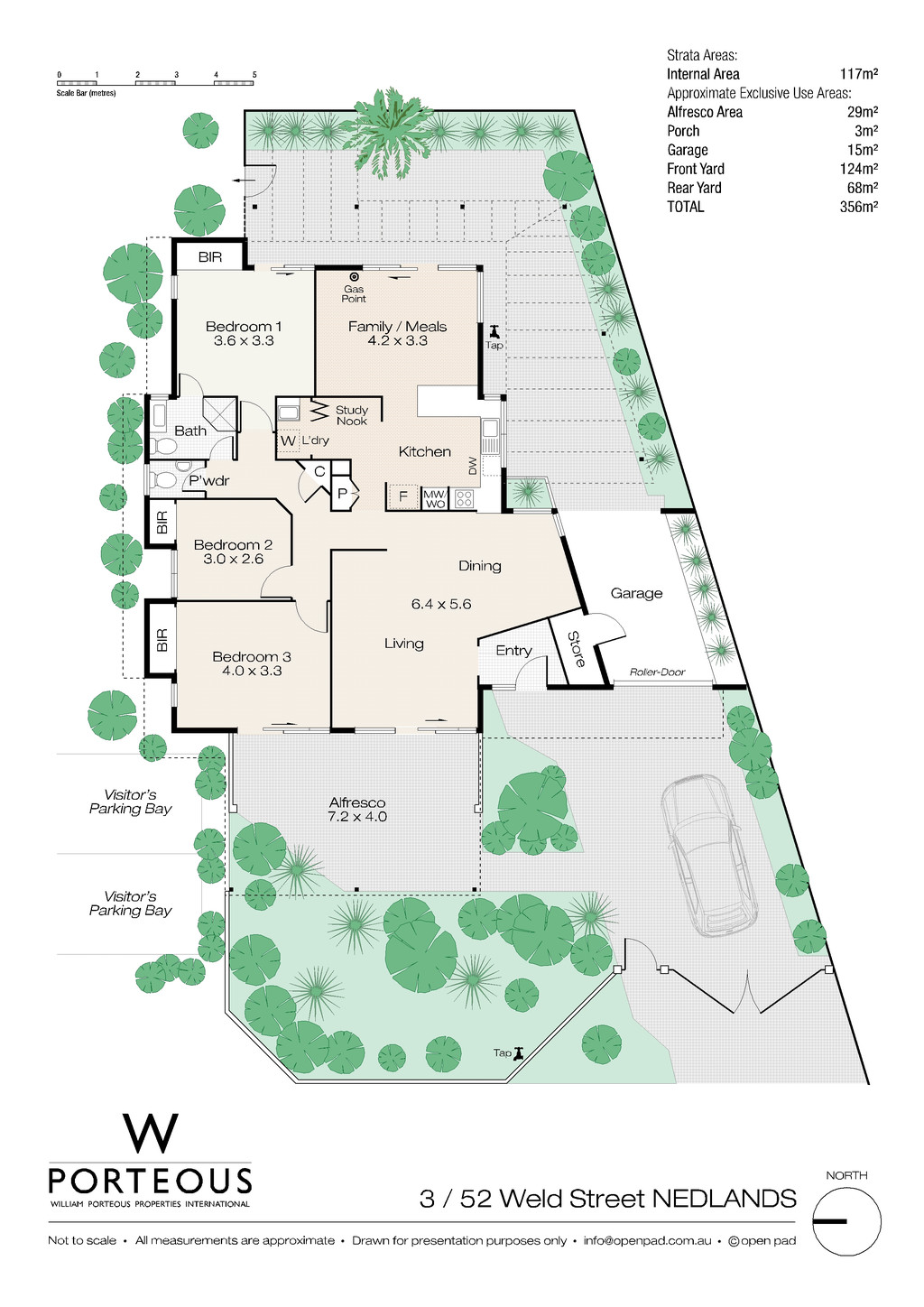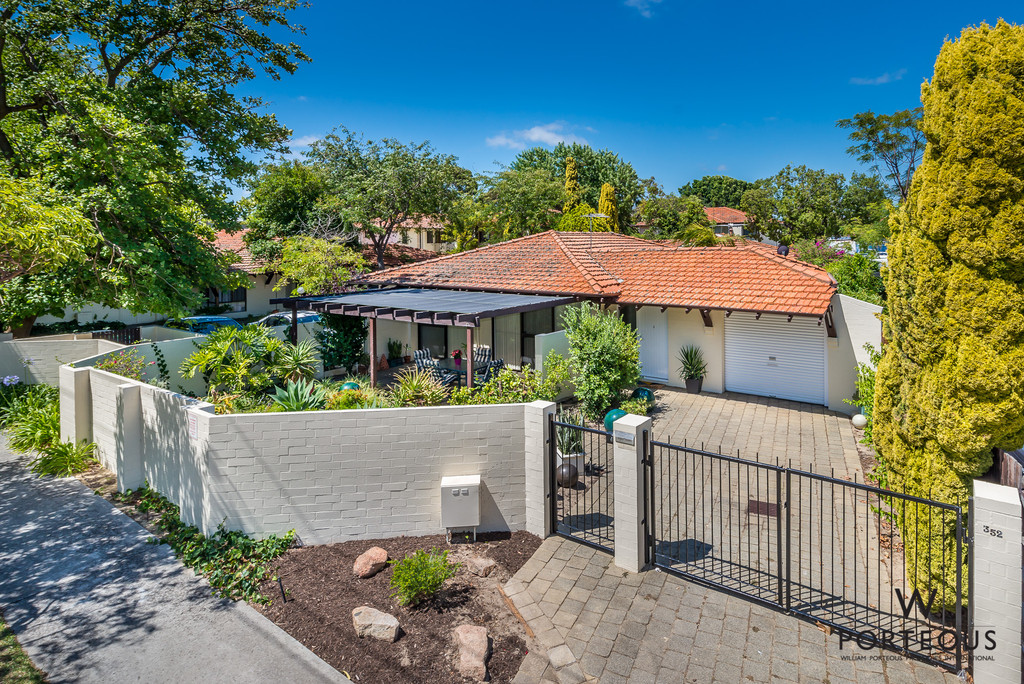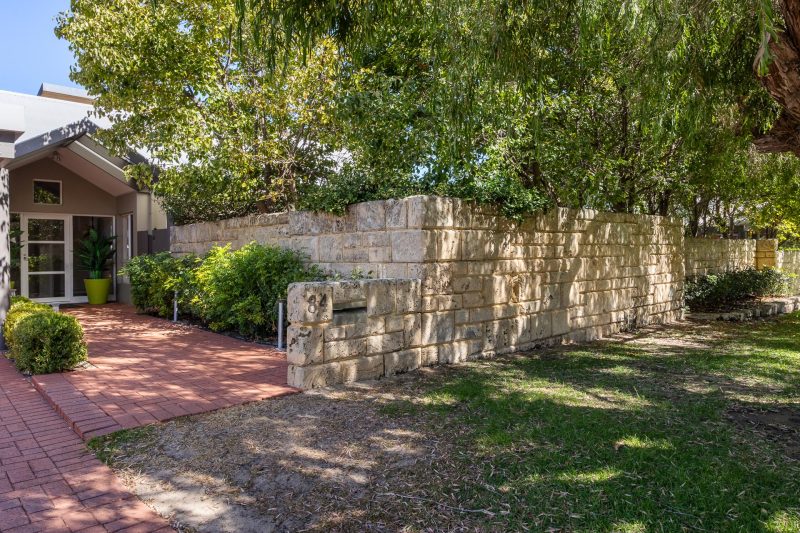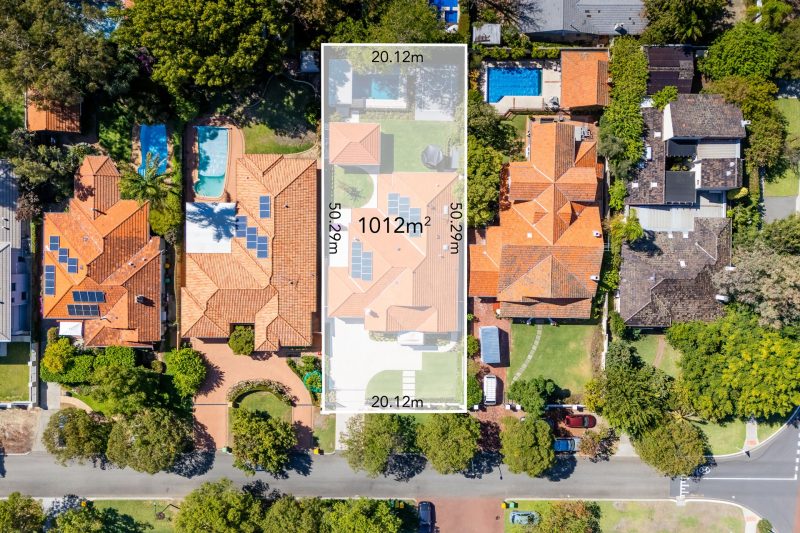SINGLE LEVEL VILLA
UNDER OFFER – HOME OPEN CANCELLED
This freestanding, single level, 3 bed, 1 bath + powder room, villa, fully secure with courtyards fore and aft with secure garaging in a super convenient location, is an absolute GEM! In immaculate condition with scope to personalise further to your own preferences, this is a stylish pad, brimming with great features and a fresh, “feel-good” vibe.
117sqm internally plus 224sqm of alfresco & courtyards, located in the heart of Nedlands, with vibrant cafes and conveniences across the road (some of the best in the neighbourhood!) and dog-friendly parklands nearby. You will love being surrounded by quality lifestyle features that make this part of Perth so sought after.
Set on one level, with a wide, private street faade and direct garaging, this home is ideally suited to retirees seeking an easy-care living, small families or astute couples or investors.
Immaculate and light-filled, the universally-appealing dcor choices are ready for you to overlay your personal style. Make the white walls “pop” with a splash of colour or keep the interiors serenely neutral – the choice is yours.
To the front, an airy living space has room for the largest of sofas and flows directly into the spacious dining room. Interconnecting with a flourishing front-garden courtyard, this practical area flows seamlessly, making living here a dream and entertaining a breeze.
All-white and immaculate, the kitchen features quality appliances, including a Blanco dishwasher. An uplifting cooking space, it offers excellent storage options, with brushed-steel handles and bench-top seating. The servery-hatch feature through to the dining area is brilliant – surprise your guests with your cuisine creations or just keep up with the conversation, while you prepare.
A convenient study nook is adjacent to the kitchen. A perfect place for a computer or writing desk. Ensuring everyone has room to spread out, a tiled TV room adjoins the kitchen. Enjoying sunny garden aspects, this room opens, via wide sliders, to the paved back garden and patio.
The sleeping quarters are split into two zones. At one end, cleverly separated, are two queen-sized bedrooms with excellent built-in storage and wooden floorboards, one opening to the front courtyard. These bedrooms have easy access to a separate WC.
Down the hall, a spacious Master bedroom is a welcoming sleep sanctuary, with a lush outlook, opening to the back-garden terrace. It has a large bank of wardrobes to meet your storage needs and direct access to the semi-ensuite bathroom.
Bright and dressed in white and peachy-toned tiles, the bathroom features another WC, a shower with integrated bath/foot-wash and glossy white vanity with a wide basin.
There are no miniscule elevated balconies or hard-landscaped common areas here. This property offers so much more. It has all the benefits of spacious, ground-floor living, within easy-care, tropical, fern and succulent-filled “terra firma” surrounds.
Soak up the sun, fire-up the BBQ or indulge in some local take-away food, alfresco-style. Private outdoor spaces beneath shady pergolas accommodate large tables, outdoor furniture and offer lots of places to potter-away.
The home incorporates fully-ducted, reverse-cycle air-conditioning, however, we adore that every room features opening windows, allowing breezes to flow through naturally.
Part of a small, quiet, well maintained 15 lot strata the spans from Weld Street through to Broome Street, this is also a pet-friendly zone. Pets are allowed subject to getting the nod from the owner’s council and the usual rules and regulations around quiet enjoyment.
Water Rates:$1,149.06pa
Council Rates:$2,002.00pa
Strata Rates:$600.00pq
Property Features
Property Features
- House
- 3 bed
- 1 bath
- 1 Car
- Total Floor Area: 117 m²
- Garage
- Built-In Wardrobes
- Close to Schools
- Close to Shops
- Close to Transport
- Garden
