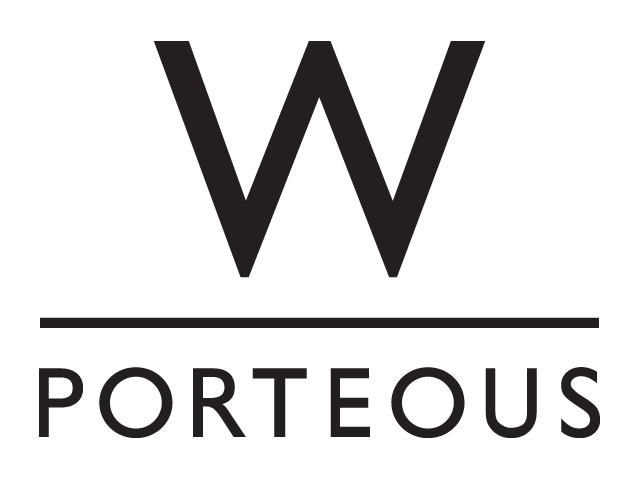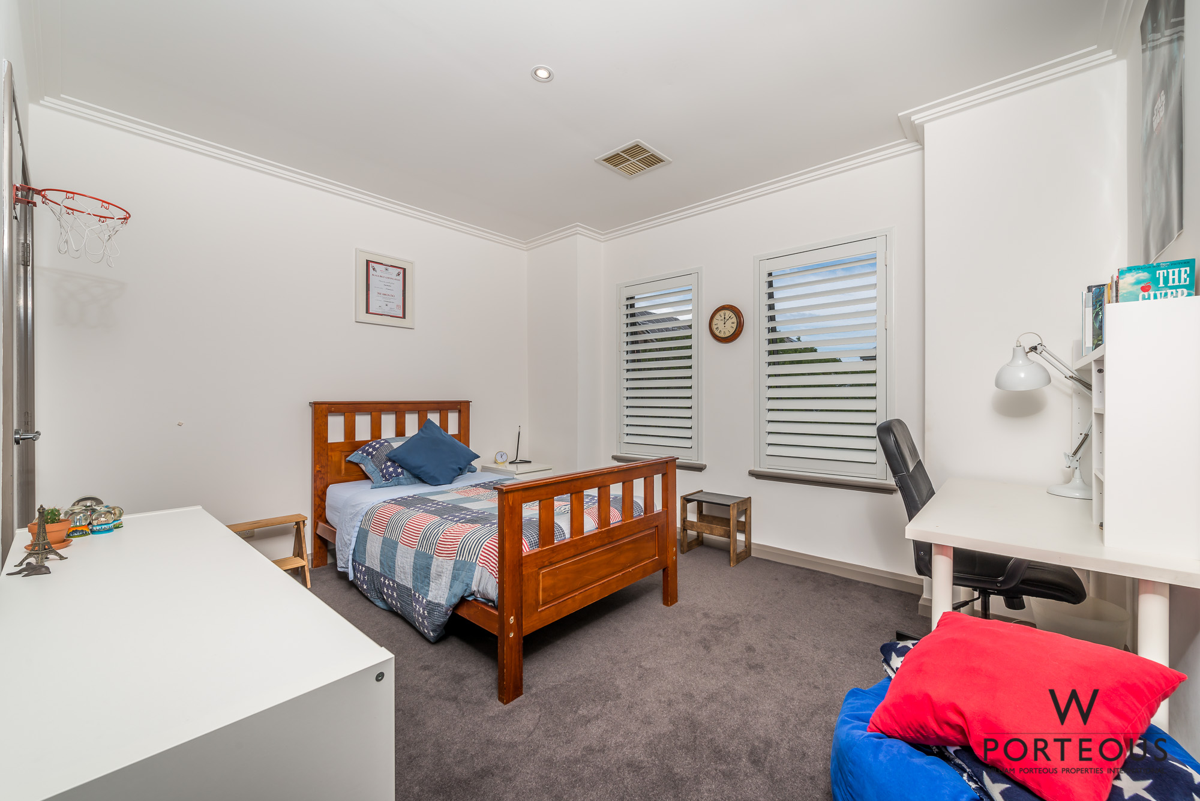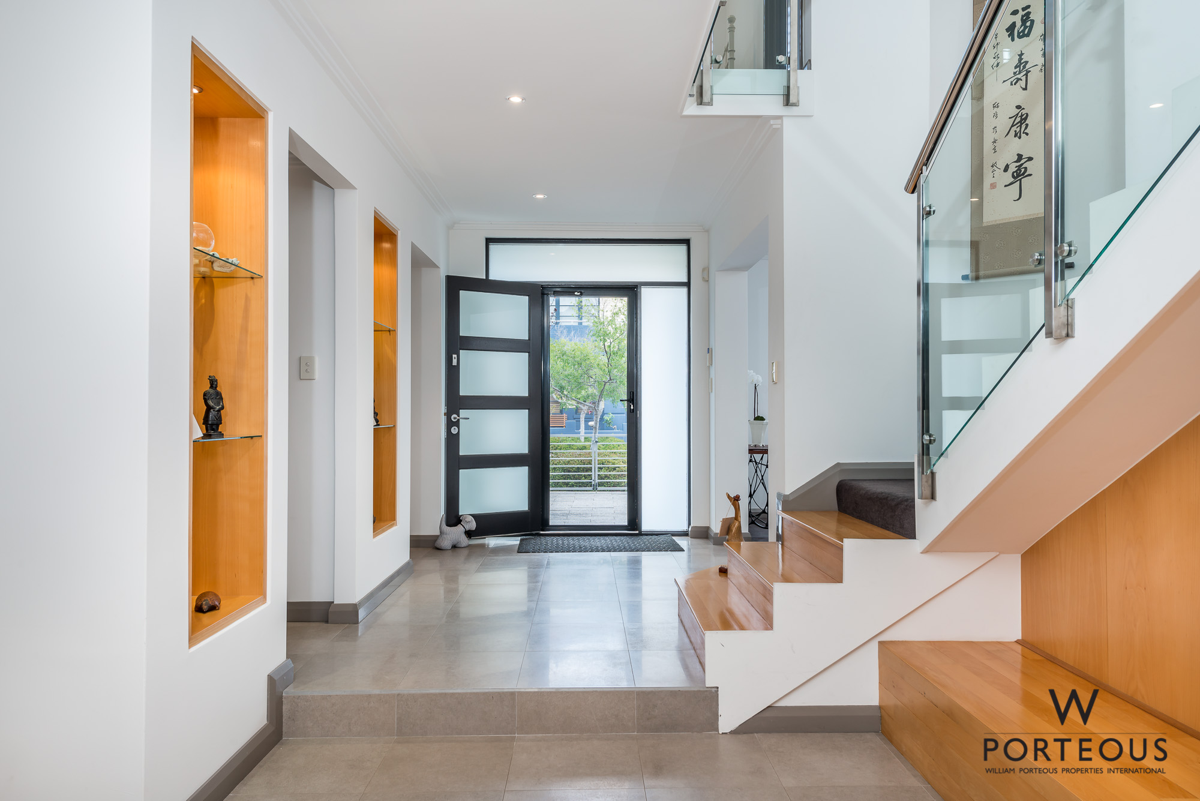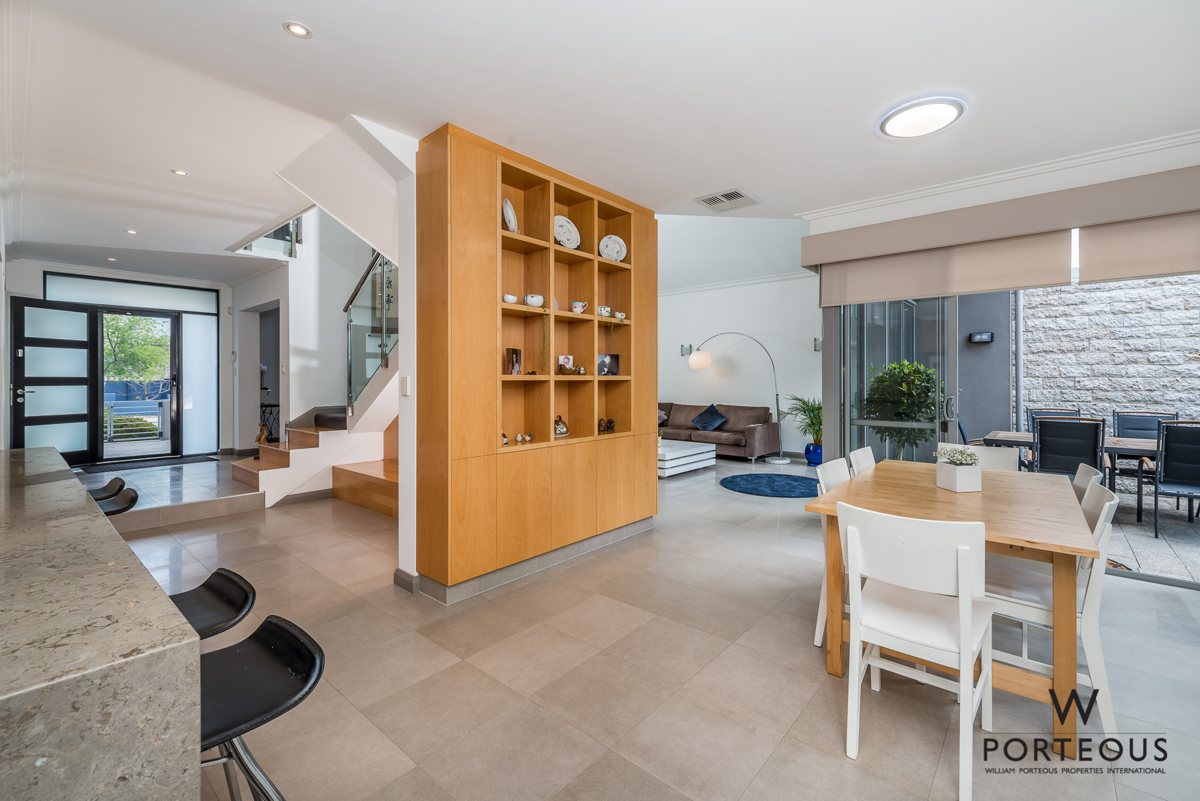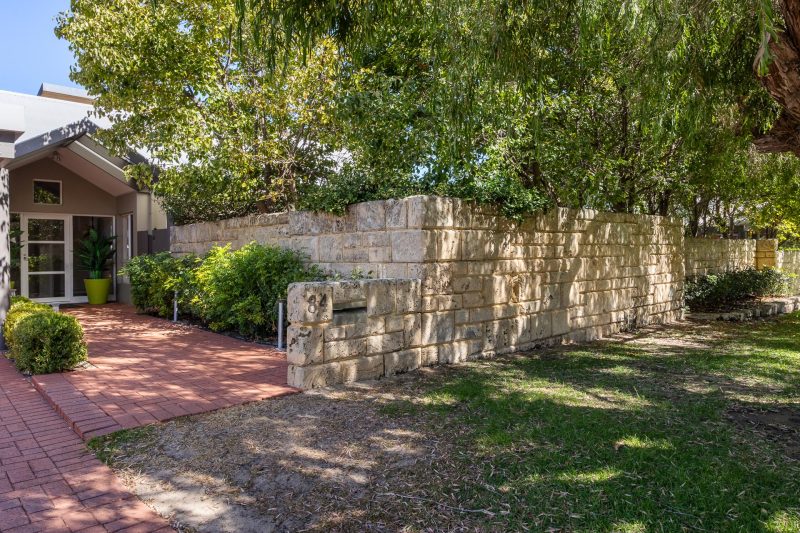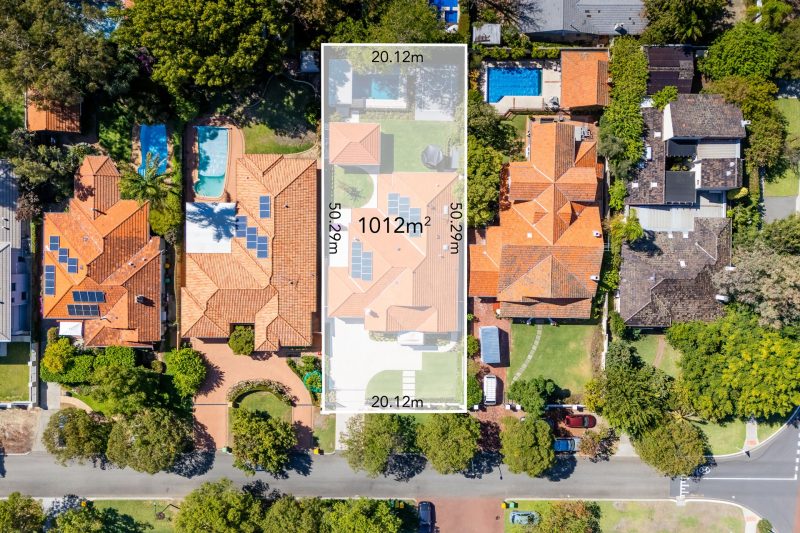Floor Plan

FLEXIBLE SOPHISTICATION
OFFERS INVITED – Mid $1Mil’s
A simply stunning, contemporary Oswald designer residence with the perfect blend of distinctive style and sophistication, in the heart of Subi Centro.
Modern and low maintenance, with a multitude of open plan areas awash with light, sleek kitchen, modern bathrooms, generous sunny bedrooms and gorgeous outdoor spaces for relaxed family living and laidback entertaining, this immaculate home has it all.
Offering 4 bedrooms (1 down, 3 up), 3 bathrooms (2 ensuites), a front living room, open plan kitchen dining and family room, study corner, laundry, huge garage and workshop space, well connected alfresco entertaining adjacent to the fabulous plunge pool and cascading water feature. With secure lock up parking off the wide rear right of way, in a quiet but super convenient pocket of the neighborhood.
Cleverly designed for flexible functionality and superb separation, a spacious bedroom with built in robes and dual access en-suite is perfect for guests or as an alternative ground floor master, and opposite, a living room with tall windows overlooks manicured front gardens and a tranquil leafy street.
Beyond, sun-drenched open plan spaces bring together family living, dining and kitchen. The sleek modern galley style kitchen is highlighted in pale stone, frosted glass, contrasting timber and glossy white cabinetry alongside a beautiful feature waterfall edge granite island, seating six people. Stainless steel appliances include a 900mm oven, 5 burner gas cooktop, rangehood and new dishwasher. There’s an appliance corner, large pantry and practical computer desk.
A spectacular double height living room with soaring raked ceiling and walls of glass cascades natural light inwards. Sliding doors open from living and dining areas to a lovely entertaining terrace and sparkling plunge pool with stone water feature, bordered by high walls and framed by citrus and olive trees.
The upper level is designed across two areas – at the front, two bright and sunny bedrooms with built in robes and space for desks, and a modern, stylish family bathroom with large windows plus separate WC. Across the open hallway, a delightfully large and airy master bedroom with access to a tiled balcony, a supersized walk in robe and well-appointed en-suite.
An extra-large double garage with workshop is accessible from the sealed ROW.
Ideally situated near Subiaco Common, Lords Sports Club, a ten-minute stroll to Subi station and the buzz of Rokeby Road, with easy access to major thoroughfares, yet still private, quiet and serene, 24 Allora Road is a sanctuary of contemporary style and elegance with glorious open plan spaces steeped in sunlight, beautiful high quality, consistent finishes throughout and effortless indoor/outdoor entertaining offering an enviable western suburbs lifestyle with all the trimmings.
Features:
4 bedrooms
3 bathrooms
2 living rooms
Private alfresco terrace, plunge pool and easy-care gardens
Quality built in cabinetry and recessed displays
Sleek stylish modern kitchen
Ducted zoned reverse cycle a/c
Auto reticulation to low maintenance gardens
Security alarm
Plantation shutters
Large practical laundry with separate drying courtyard
A standout offering in every way, we invite you to view this weekend.
Water Rates:$1,876.69pa
Council Rates:$4,322.06pa
Property Features
Property Features
- House
- 4 bed
- 3 bath
- 2 Car
- Total Floor Area: 292 m²
- 2 Garage
- Built-In Wardrobes
- Close to Schools
- Close to Shops
- Close to Transport
- Garden
