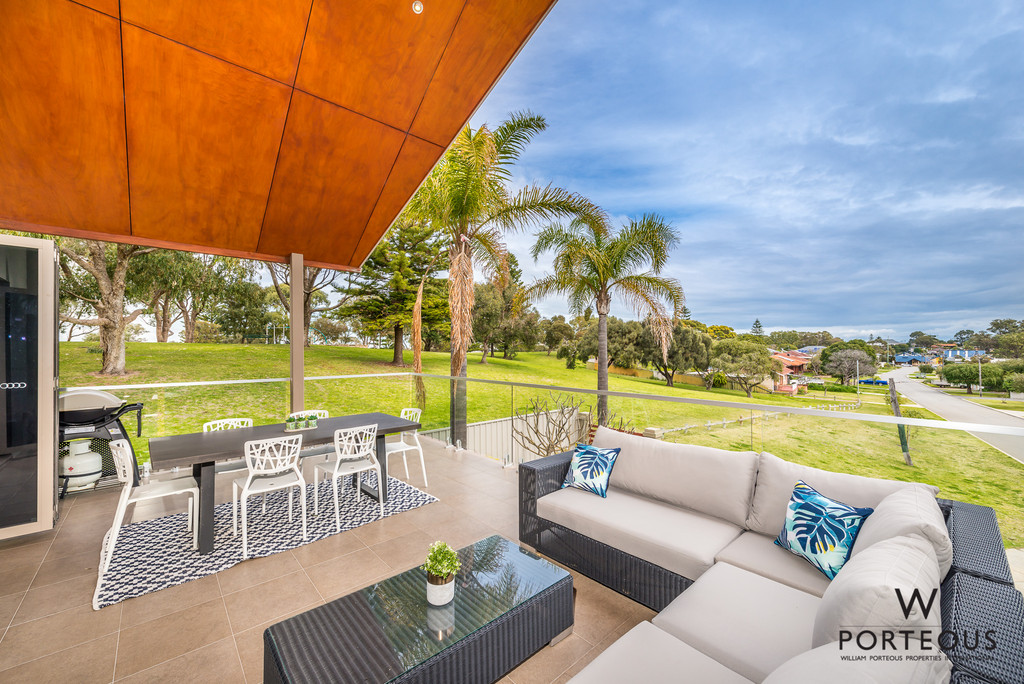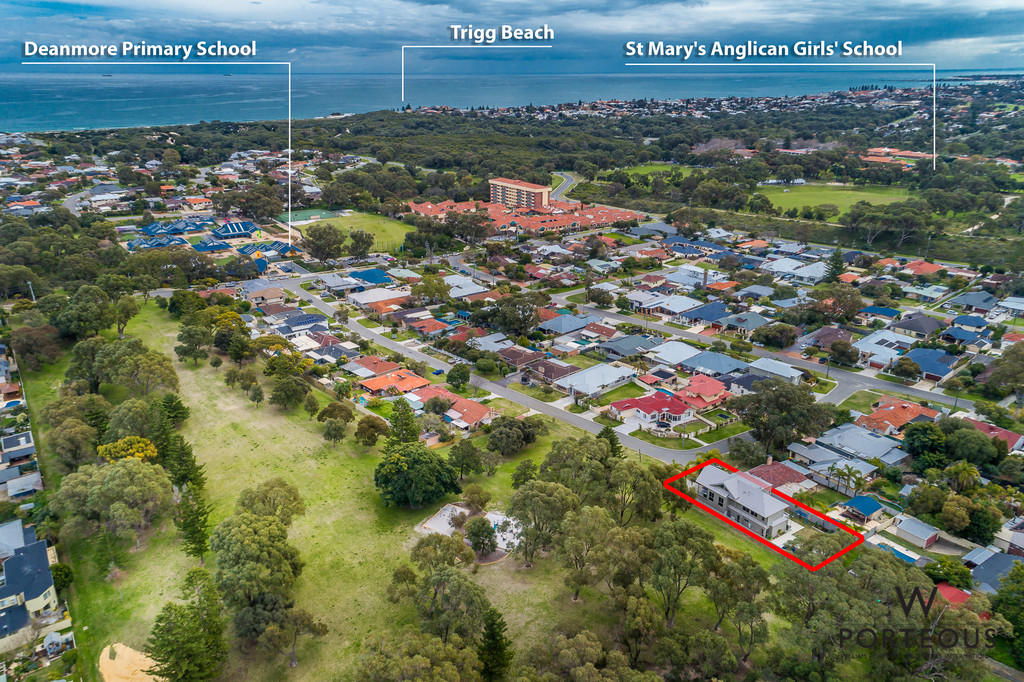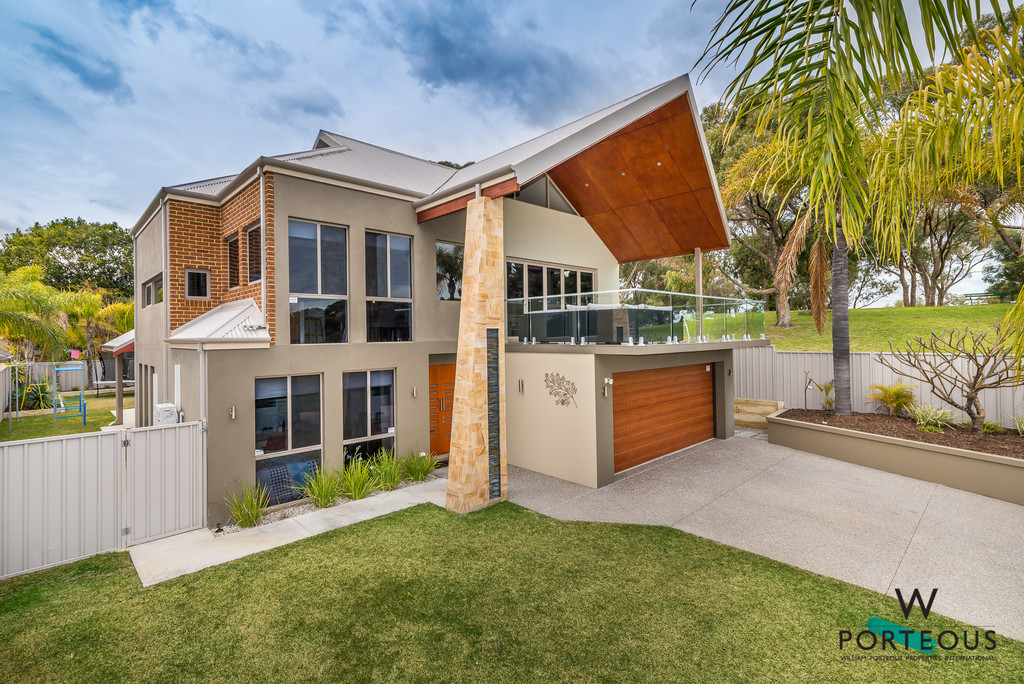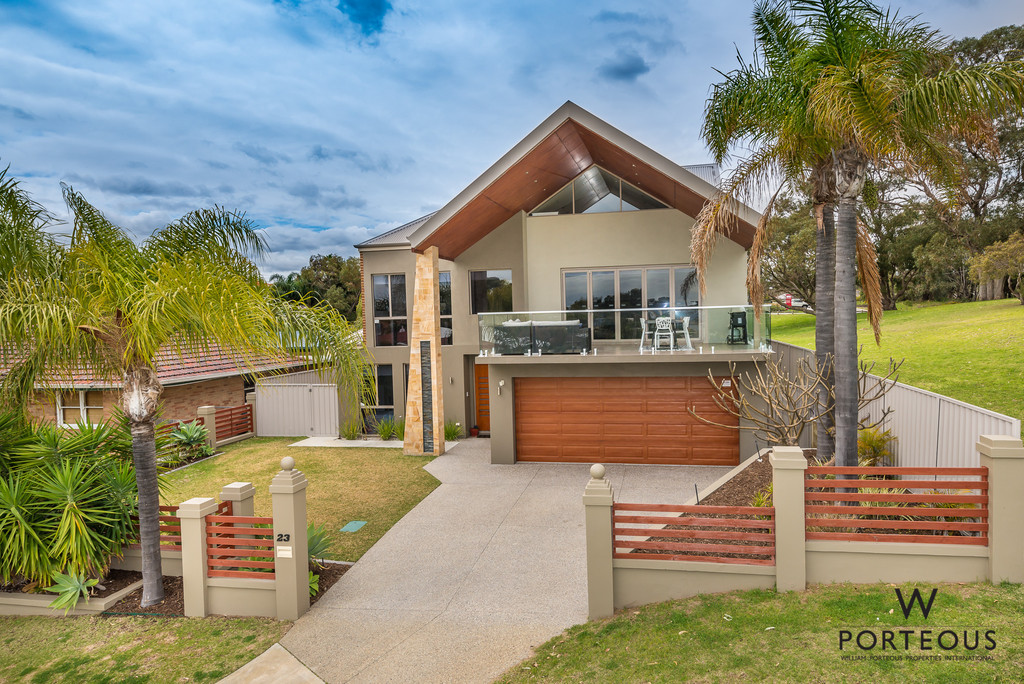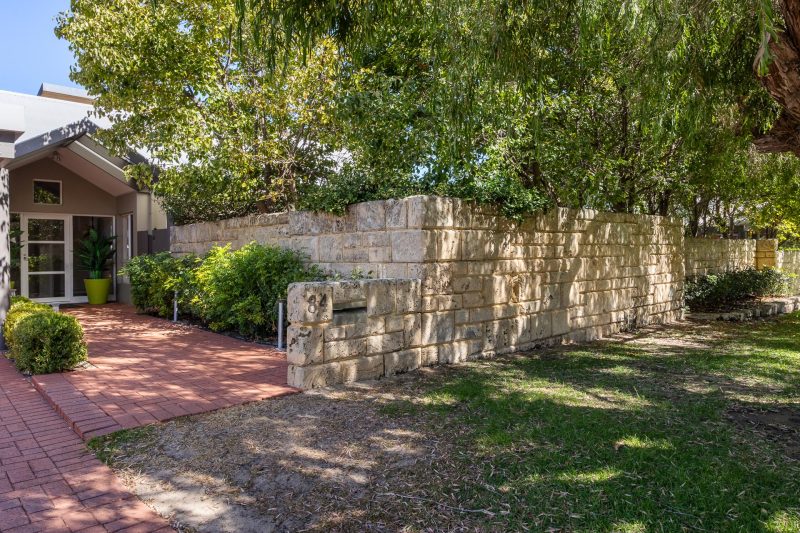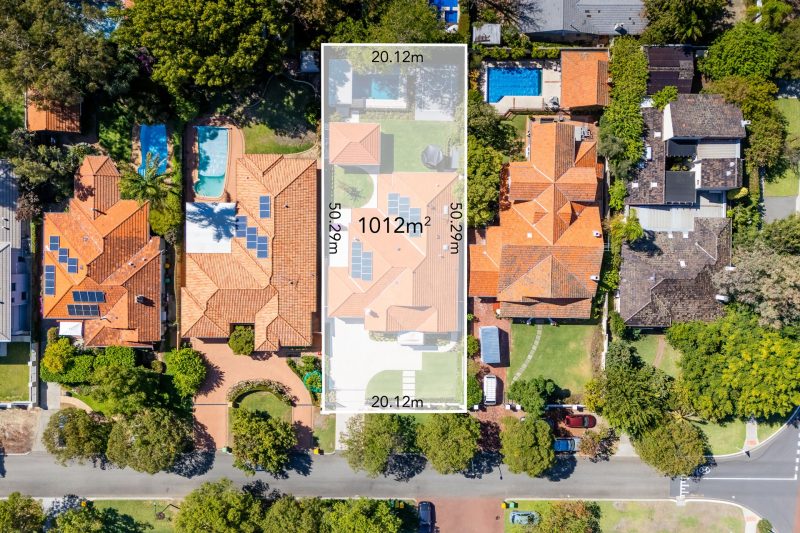Floor Plan

PRICE REDUCED! - ACT TODAY
UNDER OFFER
NEW PRICE! NEW OPPORTUNITY! ACT NOW OR MISS OUT…
Within elevated coastal surrounds, amongst the dynamic and extremely popular pocket of coastal Karrinyup, is this immaculate, modern, architecturally designed creation.
Positioned at the end the street, with only one true neighbour, this home maximises its incredible location alongside Deanmore Duke Reserve – a beautifully maintained park, with rolling grass, bird-laden gums & super kid-friendly playground.
Watch your kids play in the park from your balcony or through the floor-to-ceiling windows that draw in light and those delicious seaside breezes, not to mention glorious sunsets.
Set over three levels, the home’s attractive faade incorporates angular olive-coloured rendered walls and a dramatic, triple-height natural stone-clad entry.
Within, the open-plan living room, dining and kitchen are beyond spectacular, soaring over parklands and bush reserve, with a large alfresco terrace, accessible via a bank of bi-folds offering natural and interesting views in all directions. Serene and irreplaceable, the ambience here will nurture and uplift, every day.
Styled to perfection and fitted with quality appliances, the generous, white, shaker-style kitchen is a highlight. Reams of preparation space, masses of storage and an uplifting vibe define this cooking space, with scenic views and a handy eat-in breakfast bar and walk-in pantry.
Awake each day to the inspiring green of the neighbouring reserve, as long windows draw in the vista within the Master suite. The Master’s sleeping quarters flow into a luxurious ensuite, with double vanity and double shower plus interconnecting powder room. Long and light-filled, the dressing room will have you jumping-for-joy, as you visualise all of your finery organised and resting within.
Three enormous secondary bedrooms are located on the ground floor – efficiently taking your brood from primary to tertiary and beyond. Littlies will love the easy access to their ground floor play spaces and teenagers will relish this zone for quiet study and chill-out times. With large internal living zones on each of the three levels, every family member can find their own favourite place.
Perfectly aligned with WA’s “outdoorsy” way of life, this quintessential Aussie backyard is ready for you. The upside-down design enables the ground floor living to flow seamlessly into the rumpus room and exceptional alfresco spaces beyond. Combining soft and hard landscaping and a “wow-factor”, fully-equipped alfresco kitchen, playdates and parties will be a cinch, with all the preparation and mess kept out of the house – throw on the dishwasher and you’ll be sipping a drink from your wine fridge in no time!
A brand new, salt-water swimming pool incorporating the latest automated chemical and cleaning technology sits alongside useable turf boarded by easy-care gardens and towering gums. Remarkably private and family-friendly, it’s easy to visualise endless celebrations and lazy Sundays here with those you love the most.
Upstairs, to the top level, you will find an inviting and practical space. Flexible in it’s use and generous in space and light, with delightful A-framed windows revealing park and sky. Currently, a his and hers study zone with a lounge room seating area, however, this level could support a multitude of living or sleeping arrangements, with it being ready-plumbed should an additional bathroom be desired.
Quality abounds in this residence and astute purchasers will be very impressed. This exclusive pocket of Karrinyup has so much to offer with convenient access to the beach, shopping and some of Perth’s finest schools.
Investing here, within this irreplaceable position, will be rewarding on so many levels, all the while offering you an easy-breezy quality of life that you and your family deserve.
Water Rates :$1,331.04pa
Council Rates:$2,620.00pa
Property Features
Property Features
- House
- 4 bed
- 2 bath
- 2 Car
- Total Floor Area: 451 m²
- 2 Garage
- Built-In Wardrobes
- Close to Schools
- Close to Shops
- Close to Transport
- Garden


