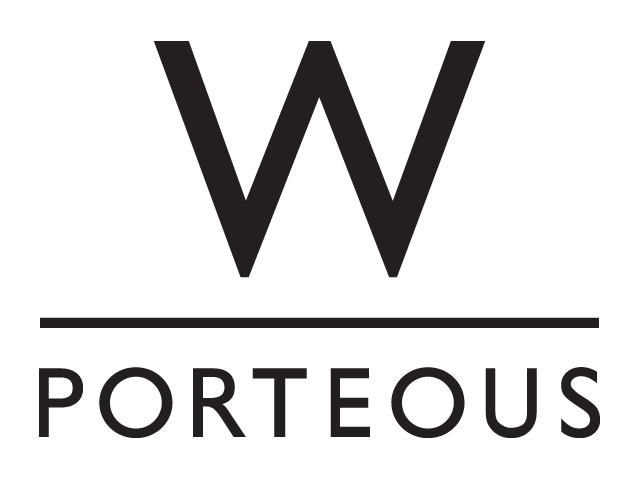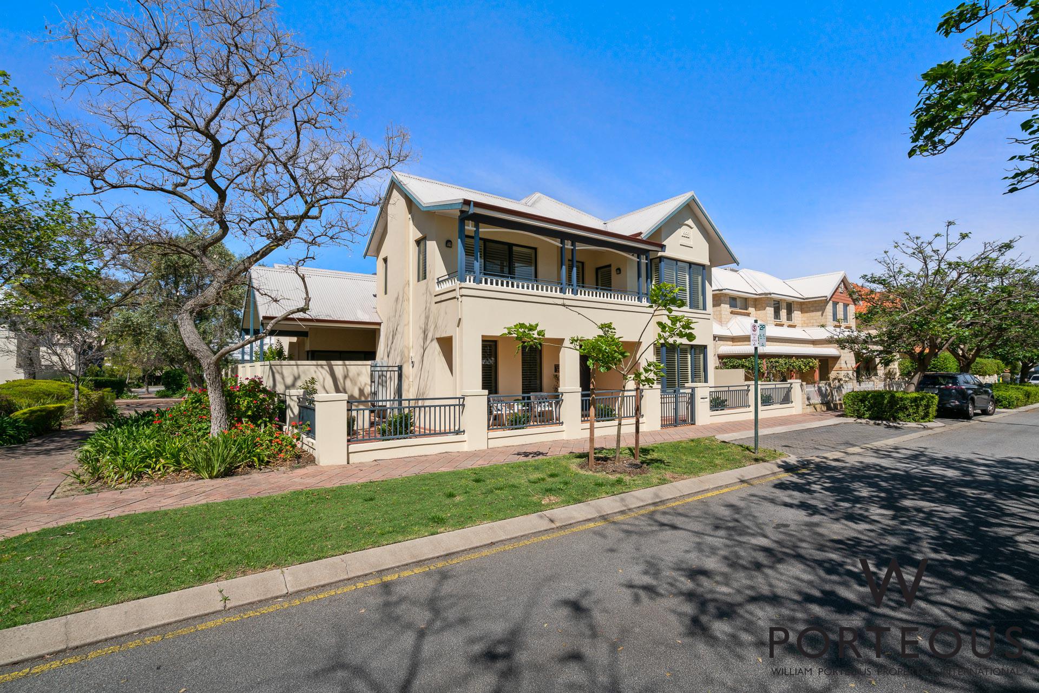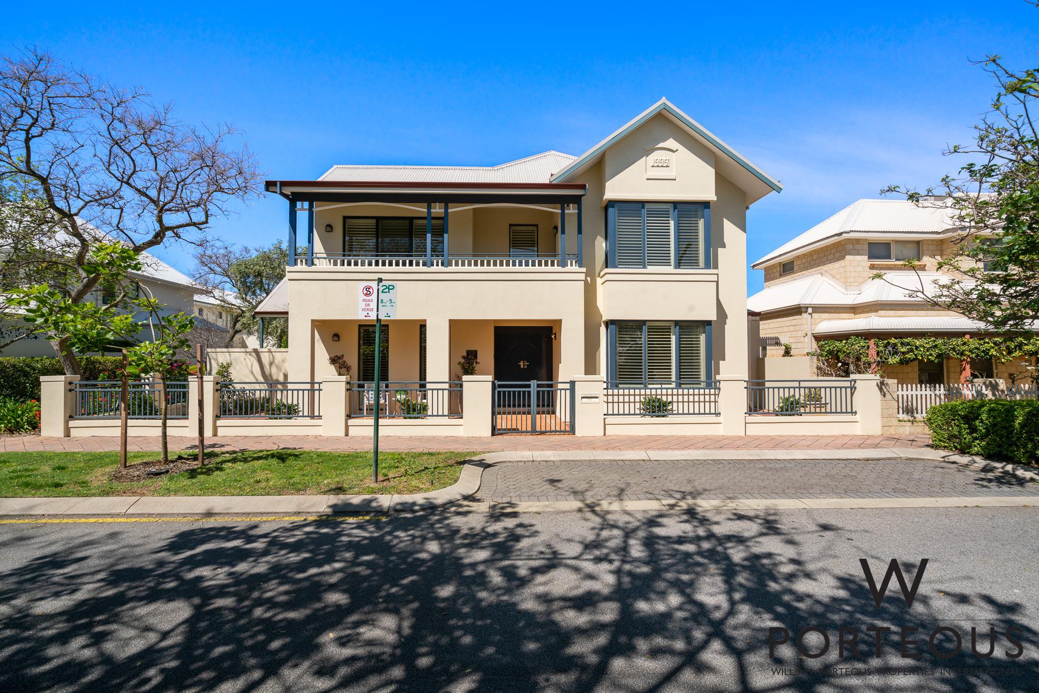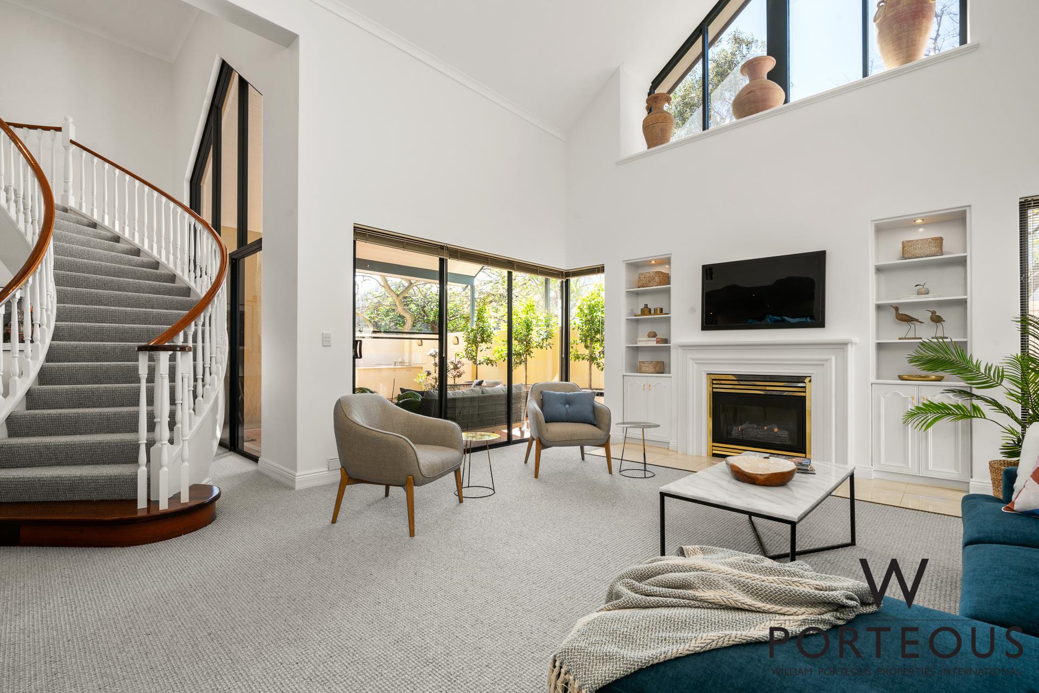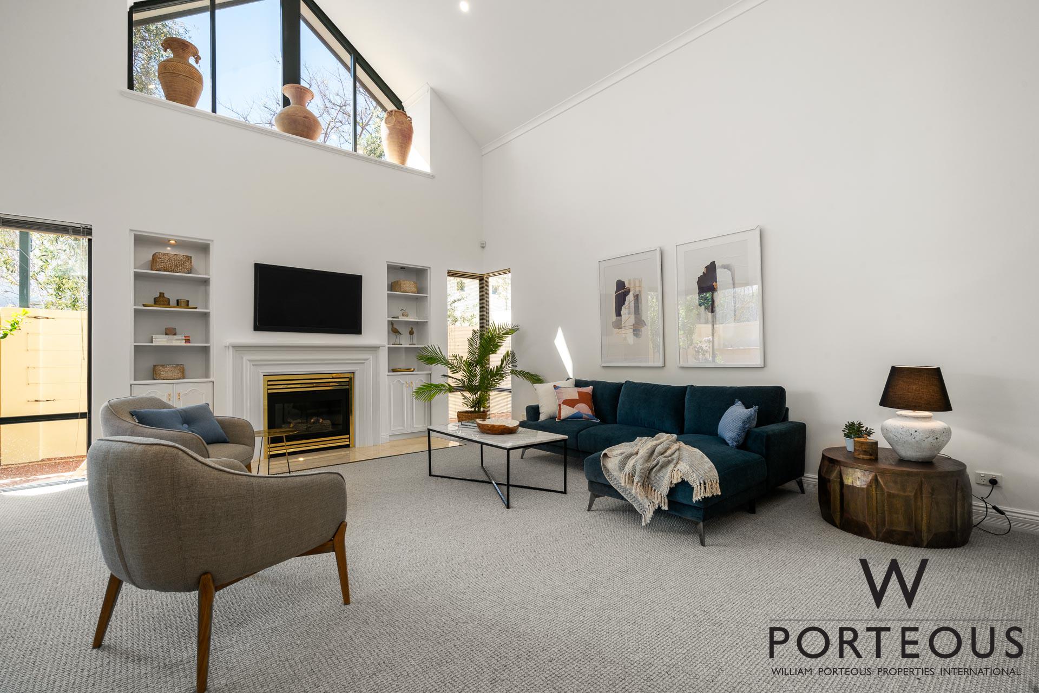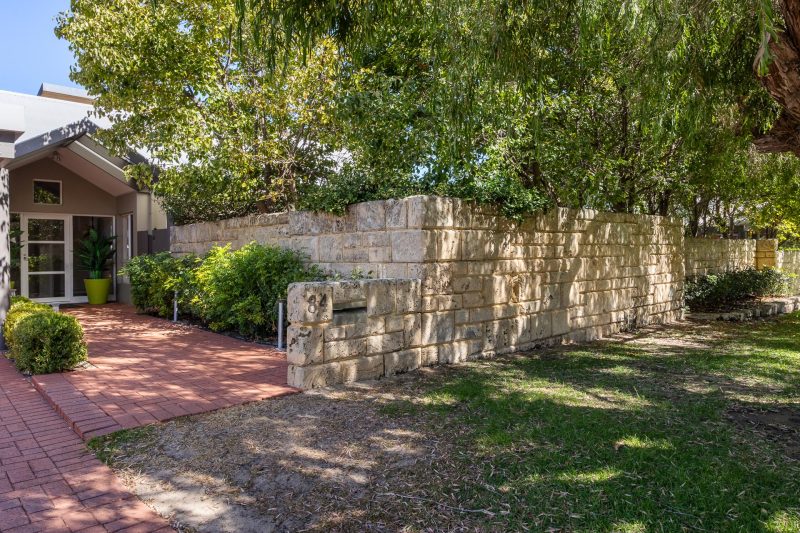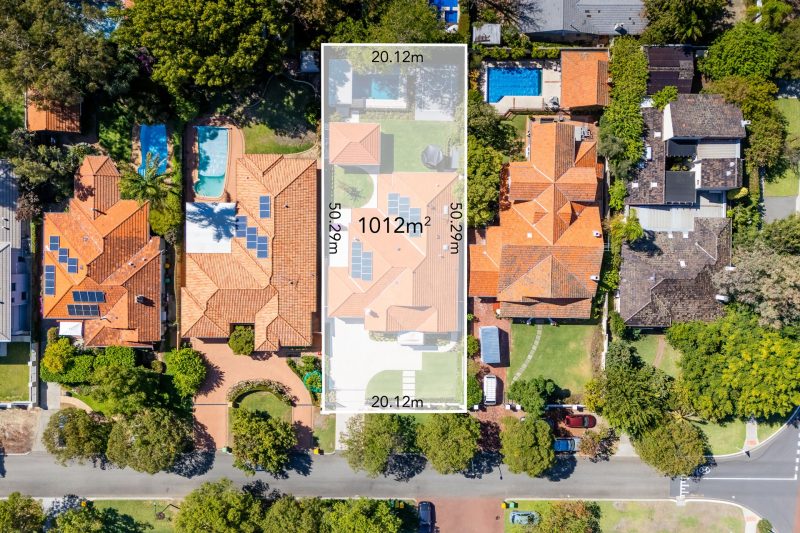Floor Plan

LIGHT, BRIGHT AND SPACIOUS
This two-storey, immaculate home is in a prime location, open on three sides, with Coral Tree Ave on the north, a gardened walkway through to Subi-Common on the east, and a laneway to the rear. The result is a home with a feeling of space that is light and bright year-round, with excellent parking and easy access to the Subiaco Common Park.
Freshly painted, with new carpets throughout, this 4 bedroom, 4 bathroom home boasts a unique floorplan with multiple internal living areas and versatility that’s hard to find. It has the benefit of a ground floor bedroom with a dedicated bathroom, a study or sitting room off the entry, and on the second floor a large multi-functional space that could be a second living room, a teenagers bedroom retreat, art or yoga studio! A kitchenette and full bathroom make this a fantastic self-contained module that includes a separate office and links directly via a rear staircase to the garage below.
The main bedrooms suite is large, with a walk-in robe and full ensuite bathroom. It overlooks the left street from the second floor and opens onto a generous balcony. The 4th bedroom upstairs is also large, with built-in robes, balcony access and also has its own dedicated bathroom.
Another standout feature of this remarkable residence is the spacious dining room and lounge area, open plan to the kitchen and also opening to the sheltered east side alfresco entertaining courtyard. The longe room is magnificent, with soaring vaulted two storey ceilings, a gas fireplace and massive windows to the north and east that not only welcome in the morning sunshine, but ensure this is a light and airy home all year round.
The central kitchen is perfectly positioned and open plan to the main living, dining and alfresco areas. It features a Corian benchtop and ample cupboard storage space. The cooktop is gas and the oven electric. The is a pantry cupboard and recess for your fridge. The laundry is adjacent to the kitchen and opens through to a drying courtyard and washing line.
A central feature staircase connects the two levels of the home.
The outdoor areas are paved with structured gardens that are all easy-care, low maintenance. The main alfresco area is on the eastern side of the home and has a fantastic vaulted pitched ceiling. It is sunny in the morning and sheltered in the afternoon. In the winter months this is also facing away from the prevailing weather, enabling you to use and enjoy the space year round.
Make the most of your relaxed Subiaco lifestyle. Walk to parks, the local shops, including IGA and an endless selection of cafes along Cambridge Street. Enjoy the quiet, tree-lined streets, convenient public transport and excellent schools, including Bob Hawke College and Perth Modern.
A viewing of this exceptional home is sure to impress – contact Peter Robertson on 0427 958 929 today.
Property Features:
• 4 bedrooms, 4 bathrooms
• Soaring cathedral ceilings & windows
• Versatile floorplan with multiple living areas including formal lounge, family area and potential studio
• 2 external paved courtyards
• Internal Juliet balcony overlooking streetscape and entry void
• Gas bayonets to all living areas
• Plantation shutters throughout
• Brand new wool carpets throughout
• Freshly painted internally, and external fences
• Plenty of storage – walk-in linen, laundry linen, external storeroom
• Double lock-up garage with store/workshop area and rear laneway access
• Daikin ducted reverse-cycle air conditioning
• External sensor lights
• Internal alarm
Location:
• 210m to Subiaco Common
• 65m to Salvado Road
• 270m to Cambridge Street
• 470m to Wembley IGA
• 460m to Lords Recreation Centre
• 880m to Subiaco Station
• 1.7km to Bob Hawke College
• 2.3km to Perth Modern School
• 1.3km to Lake Monger
• 1.8km to Herdsman Lake
• 1km to SJOG Hospital
COUNCIL RATES: $4,076.22 p.a
WATER RATES: $2,254.19 p.a
Property Features
Property Features
- House
- 4 bed
- 4 bath
- 2 Car
- Total Land Area: 362 m²
- Total Floor Area: 460 m²
- 2 Garage
