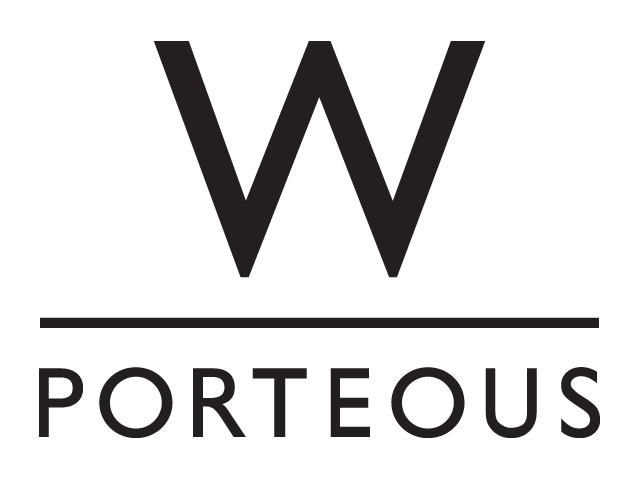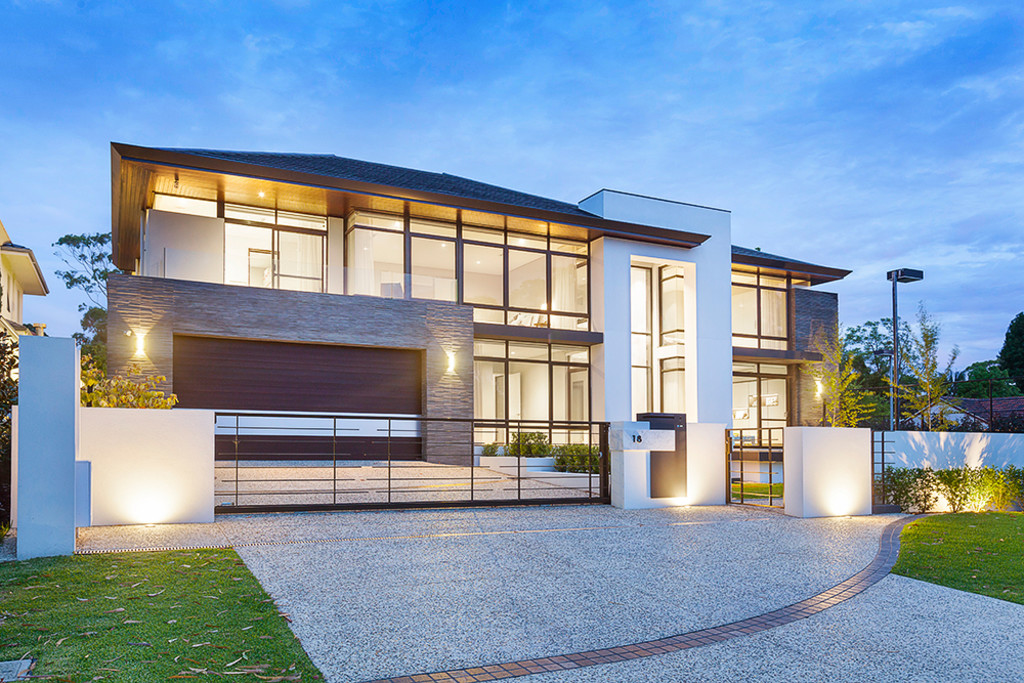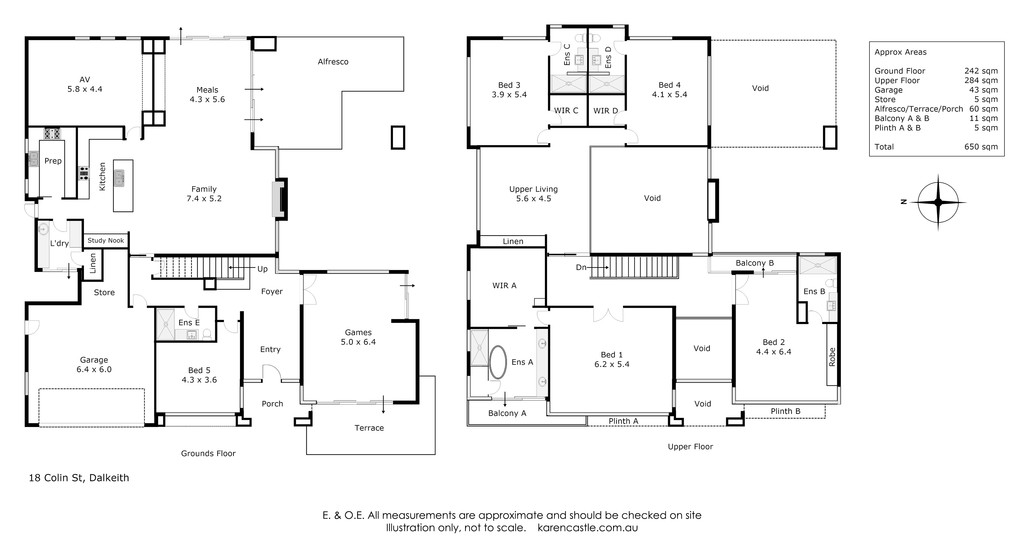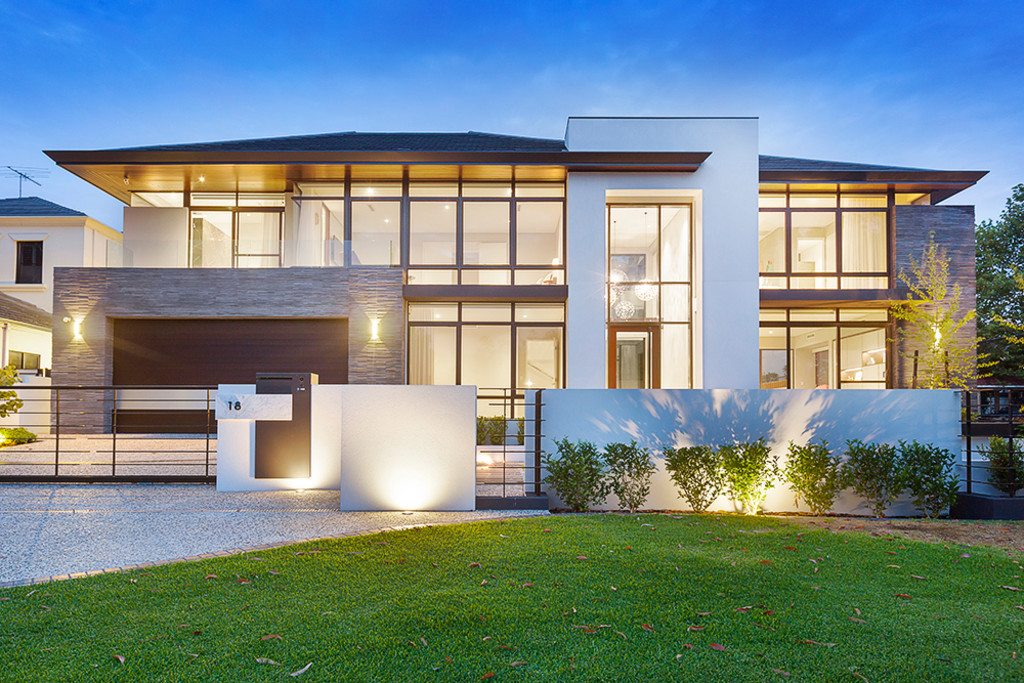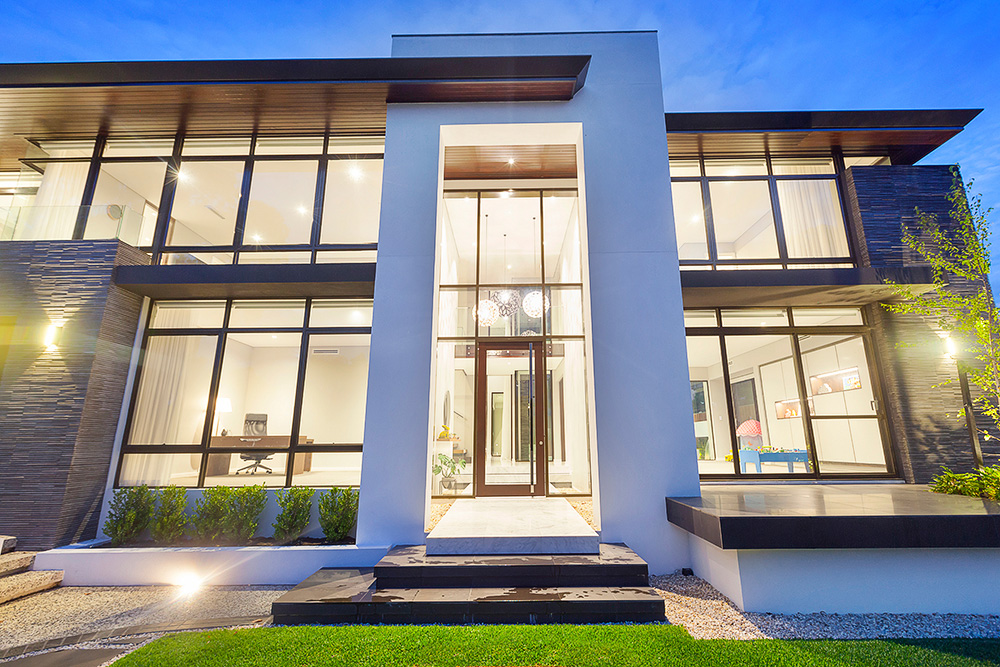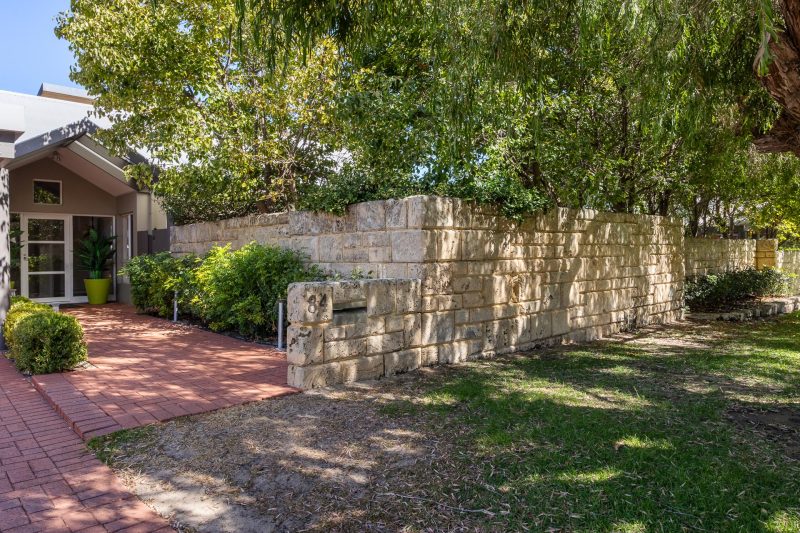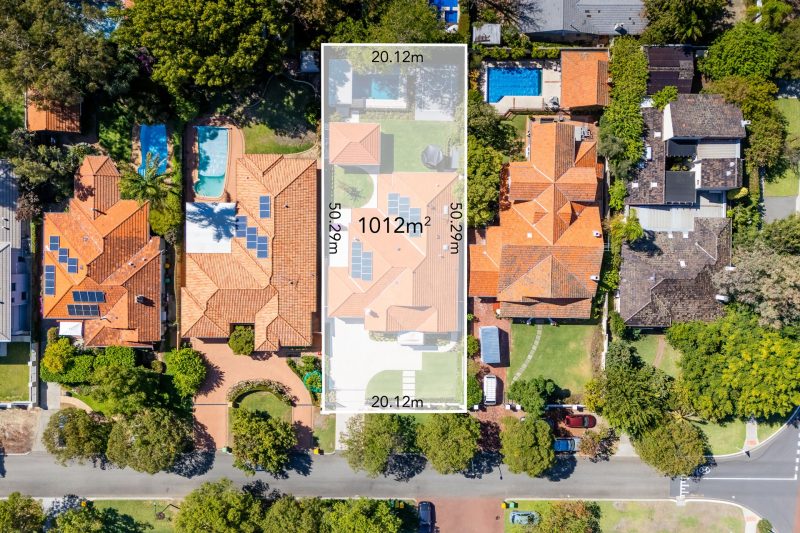Masterpiece with Magnetic appeal - Offers (call to enquire)
UNDER OFFER
OPEN BY APPOINTMENT
This is a custom designed two storey ultra-contemporary residence built in 2016 on a spacious yet low maintenance, elevated 780sqm landholding in Dalkeith.
The home is contemporary, expansive, light flooded with meticulous attention to detail throughout. It has been superbly finished in every respect. The modern design and very family friendly floor plan will appeal to a very broad base of buyers – From young executives who love the latest in design, finishes and the integrated technology of a smart home, to stylish families who will love the huge secondary bedrooms each king sized with its own walk in robe and ensuite bathroom.
It even works for discerning downsizers wanting space for visiting kids and grandkids and the benefit of a low maintenance smart design enabling them to enjoy a premium lock up and leave lifestyle.
Making the most of its 22.1m wide frontage and elevated position in the street, floating eves and frameless window corners enhance the elevations floating effect’.
The expansive elegance of the design is also beautifully realised within, as two storey voids capture towering views of pools and the tennis court next door. A floating staircase provides grand passage to the upstairs living quarters, with a glass balustrade adding to the effect so that the upper level appears to almost hover’ above the ground floor.
Upstairs, three voluminous bedrooms are each serviced by their very own ensuite, with the master suite carefully separated to create the perfectly secluded sanctuary, complete with virtually floor-to-ceiling windows. The design of the windows throughout the home ivied the outdoors in to just the right degree whilst maintaining privacy and energy efficiency.
Built for a family with two young girls, effortless cooking and entertaining were paramount to the design brief. A dedicated home theatre with two levels enables uninterrupted viewing, while the deluxe kitchen is a definite standout statement of the home, featuring extensive cabinetry, feature pendant lights, beautiful use of glass and stone plus a scullery tucked neatly behind the kitchen to keep the aftermath of a nights entertaining out of sight.
To ensure that all visiting guests feel right at home, the guest bedroom enjoys its own study and aspects out to the street.
Accommodation is: 5 bedrooms (all with ensuites), games room, fully fitted theatre, family, living, dining, kitchen, fully scullery, laundry, 2nd games / computer/ living area, alfresco, heated pool, putting green, 2 balconies, and a spacious double garage plus additional secure hardstand behind the electronic gates for easily another two vehicles.
Magnetic appeal and WOW factor it certainly has. We welcome you to come and see for yourself just how well it fits your requirements. Make your offer and secure this showcase property today.
SUMMARY
– 650sqm Home, 22m frontage
– 5 x Bed
– 5 x Bathroom
– Games
– 2 x Kitchen
– Theatre
– Family
– Dining
– Laundry
– Upper Living / Study
– Alfresco
– Pool
– 2 x Balcony
EXTERNAL
– Fully automated driveway gate, pedestrian gate & garage door
– Video doorbell & extra overhead CCTV with international roaming capability
– Fully automated waterwise reticulation system
– 6-Star energy rated home with smart thermal glass throughout
– Custom fencing and garage door
– Feature cladding
– Timber eaves
– 8 x 6m pool with fully automated pool chemical system and heat pump
– Custom 2-hole golf putting green
– Timber composite decking – no maintenance required
– LED external lighting
INTERNAL
General
– Fully Ducted Daikin Air-Conditioning with touchscreen controls
– iPad control systems for all AV equipment, video doorbell, driveway gate
– Keyless Entry through garage door (fingerprint or key fob sensor capability)
– Custom timber joinery throughout including cavity slider doors & void trims
– Motorised blinds / curtains throughout
– LED lighting throughout
– Italian Carrara marble floors
– Blackbutt timber floors 1st level
– Bremworth Cavalier 100% wool carpets
– Solid core, full height doors
– Shadow line ceiling cornices
Council Rates $5000.18 pa
Water Rates $1700.00 pa
Property Features
Property Features
- House
- 5 bed
- 5 bath
- 3 Car
- Total Floor Area: 650 m²
- 3 Garage
- Built-In Wardrobes
- Close to Schools
- Close to Shops
- Close to Transport
- Fireplace(s)
