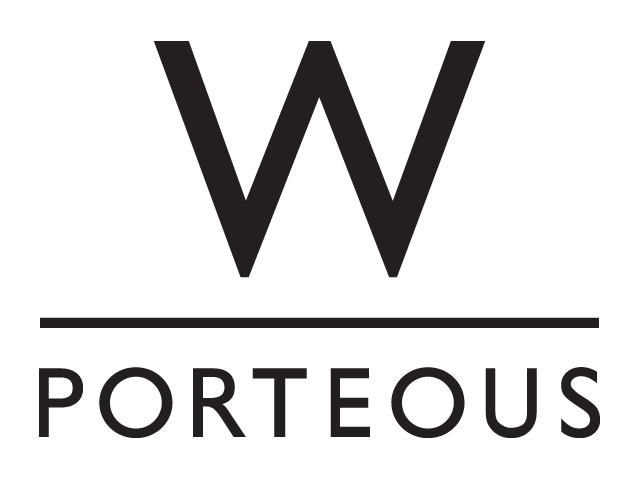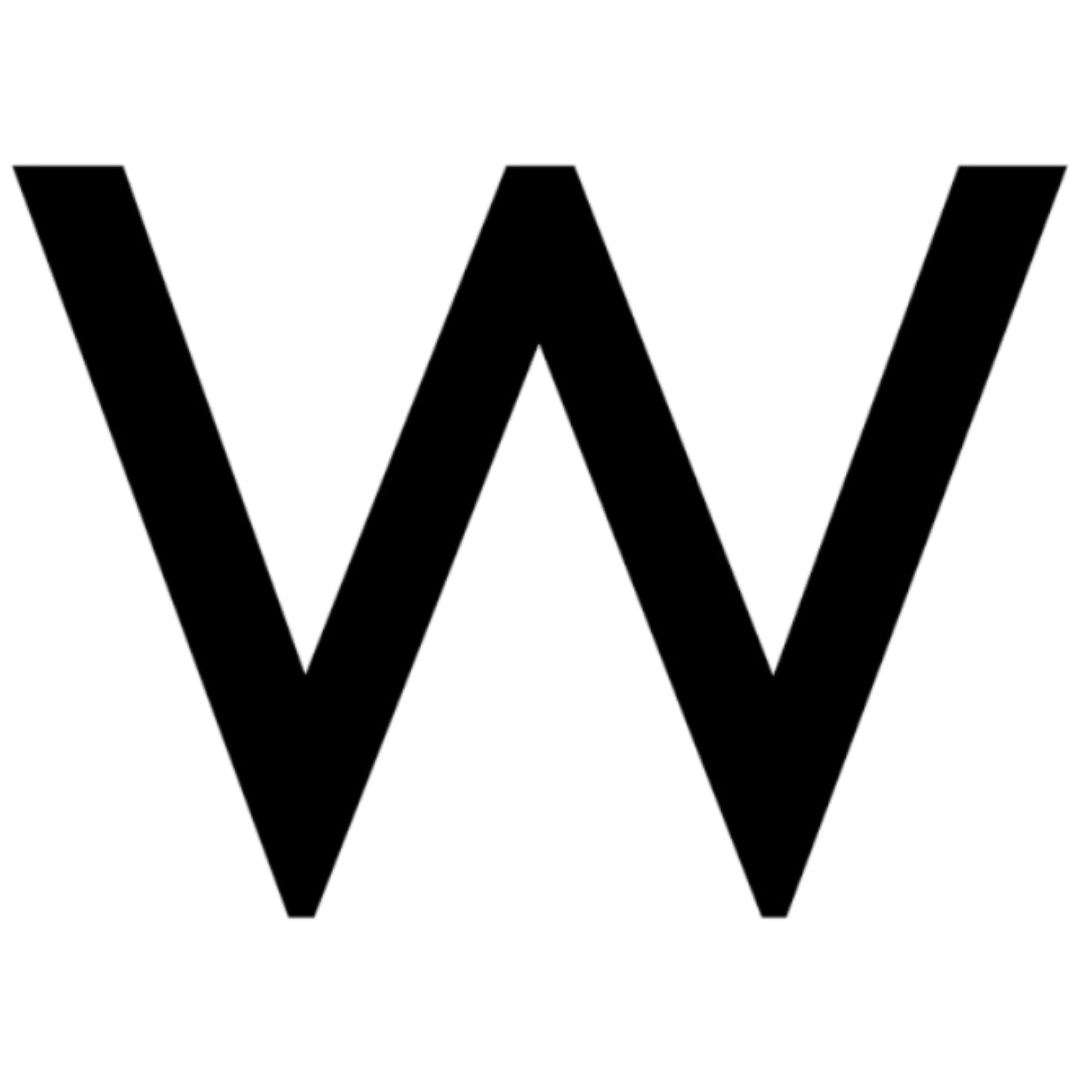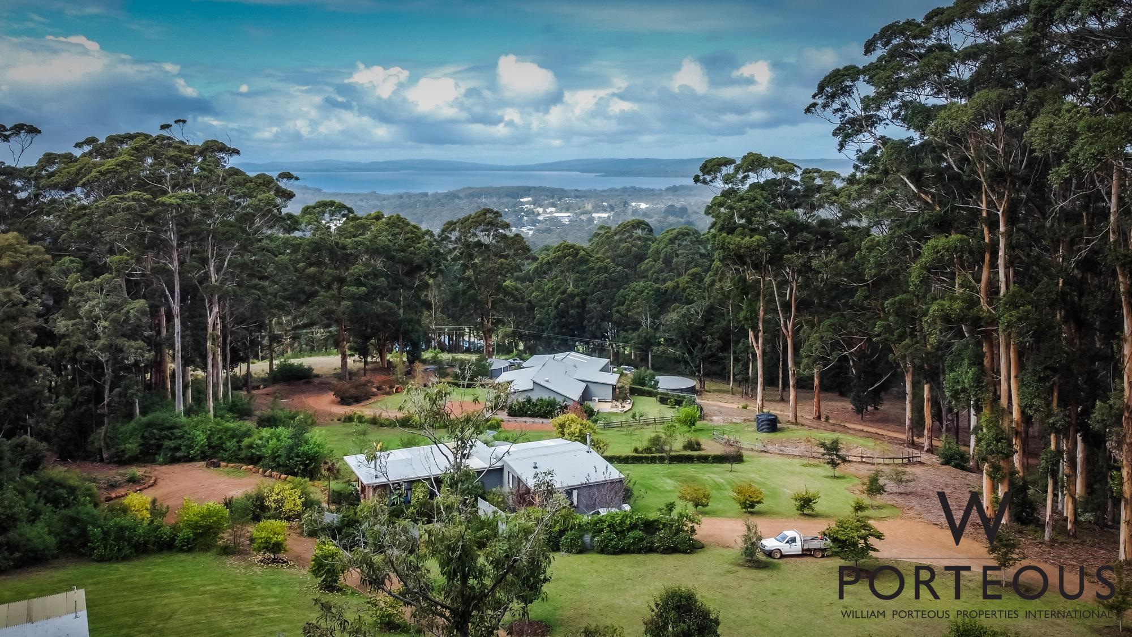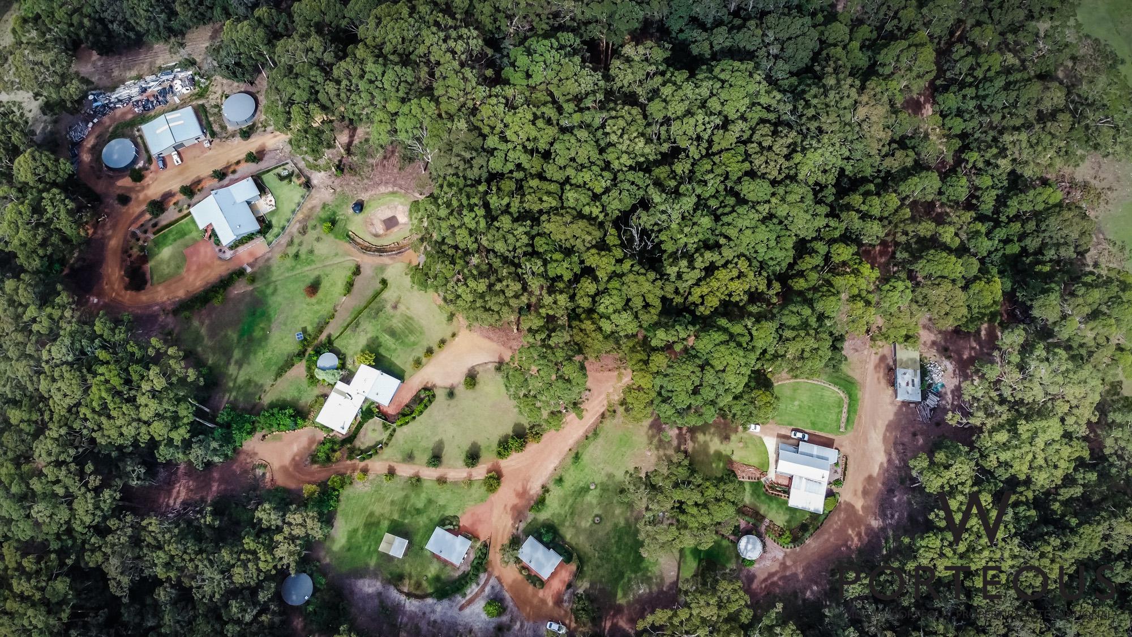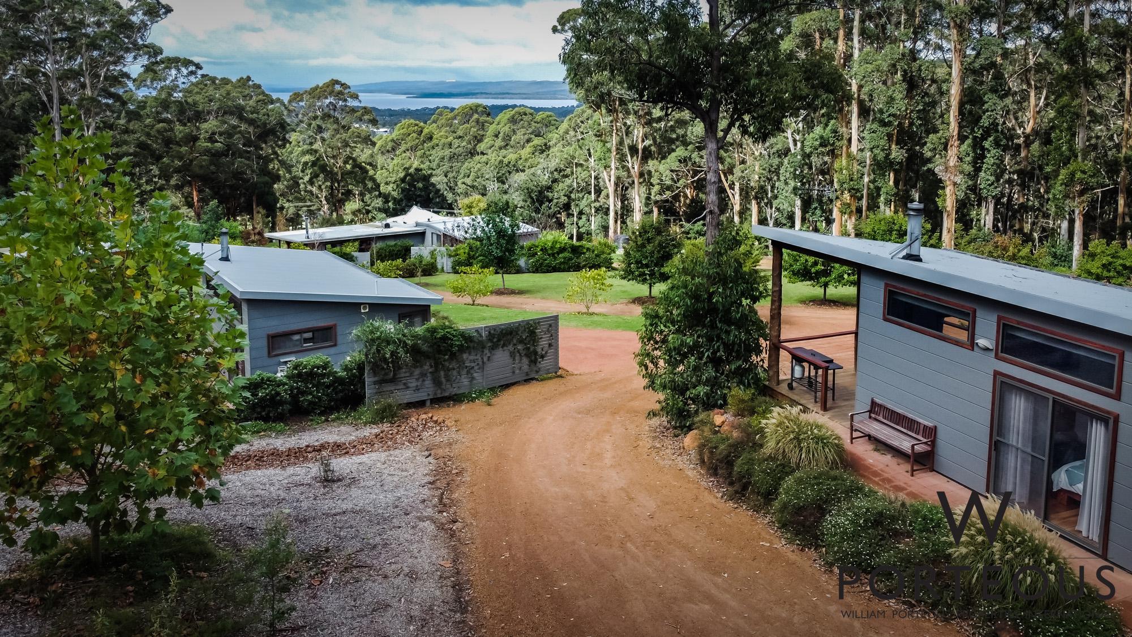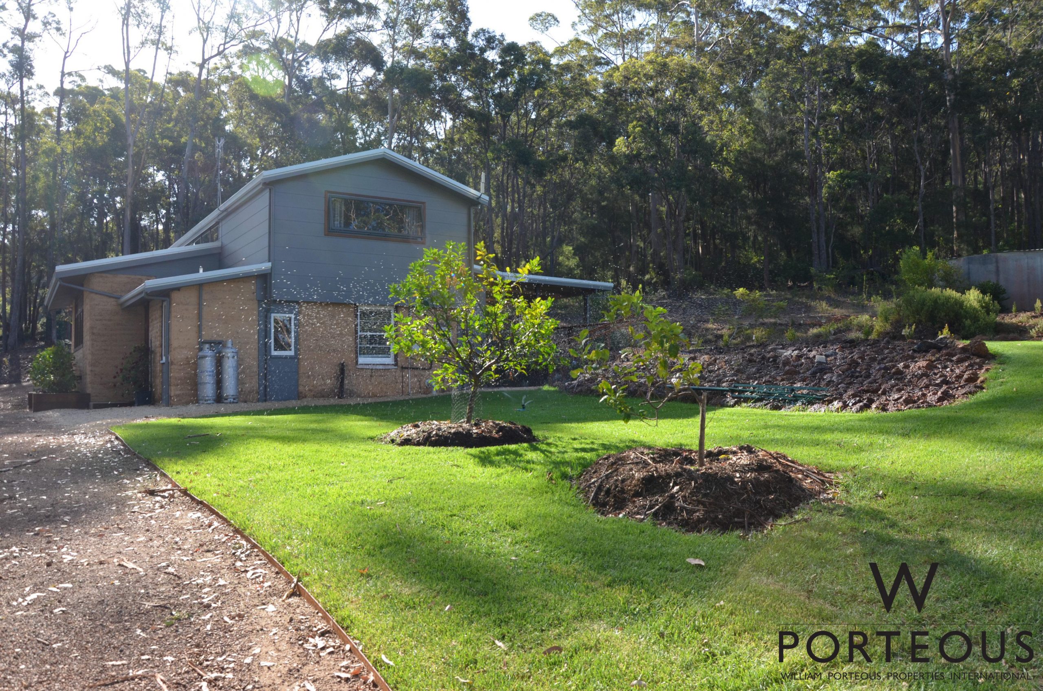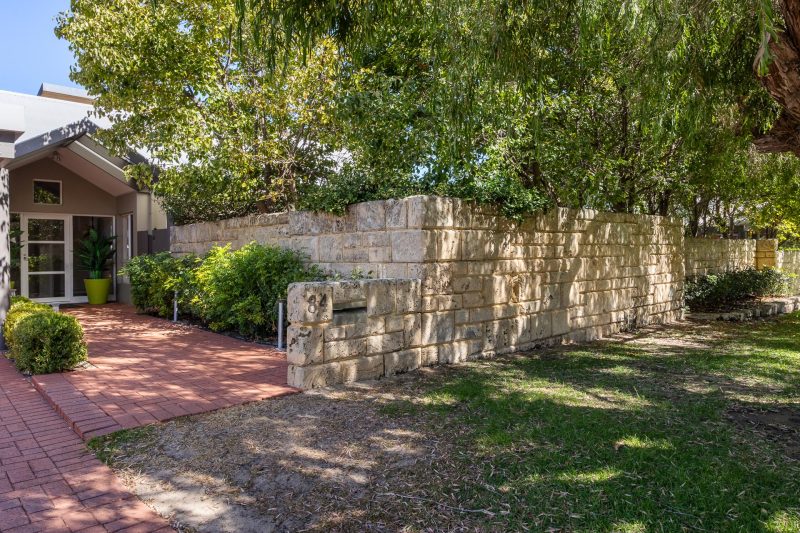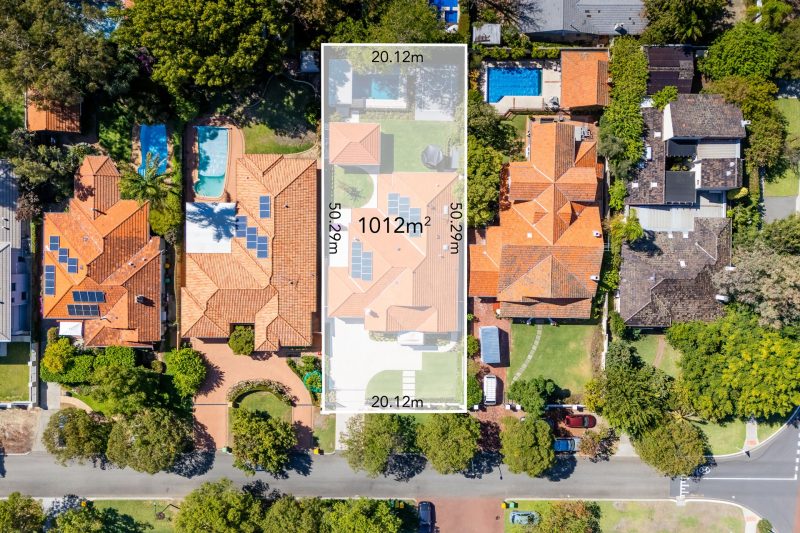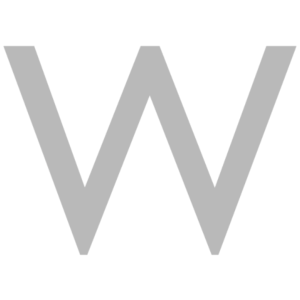Floor Plan

Floor Plan

The Floating Forest
*PLEASE NOTE – NOW UNDER CONTRACT
This is an idyllic rural retreat quite unlike any other. A 10.68 hectare (26 acre) rural zoned property, in an elevated position only 2km from the town centre of Denmark, on the South Coast of WA.
Enter off Mt Shadforth Road through majestic stands of old growth Karri and Tingle Forest. You immediately get a sense of leaving the noisy world behind and entering into a mountainside place of tranquillity, peace and bliss. All around you is a delight to the senses. Sunbeams cascading through the cathedral like ancient trees. The groomed parkland slopes, with meandering pathways disappearing into the trees. Views out over forests to the blue waters of Wilson Inlet beyond. Birdsong filling the air. As you breathe in the pristine air, feel the weight of the world fall away.
Designed with loving care to be the ultimate escape. A place to nurture your soul and refresh your mind.
The property offers four bespoke cottages, two substantial houses and a general purpose shed complete with mancave and workshop. Two of the four cottages are separate luxurious one bedroom, one bathroom retreats with timber decks and big windows taking in the sweeping views. The other two abut one another and offer a living room, lounge room, kitchen, bed and bathroom each, again with decks and big windows overlooking the property and view beyond. Each is private from the other but suitable for families or couples holidaying together. With rustic exteriors and sumptuous interiors, they all fit the setting and theme of the property perfectly.
The managers residence is a two bedroom, one bathroom, two story residence with office, living, dining, kitchen and patio.
The main residence is a four bedroom, two bathroom architectural home with vaulted ceilings, sitting room and open plan kitchen, dining and living room opening onto an alfresco entertaining area with firepit.
Around the cottages and homes are classically landscaped gardens with easy care green lawns, structured garden beds, European trees, hedges, and groomed driveways. This contrasts with, and compliments the tall stands of native timber, parkland cleared boulevards, and the untouched old growth forest that make up the majority of the property, with walking trails meandering through it all. This is incorporated into the master landscape design, the end result of which is a property that has a generous sense of space, flow, connectivity and the feeling of being embraced and nurtured by nature.
You get all of these benefits without being isolated. The property is incredibly convenient to Denmark’s town centre. Being only 2km to the main street, you have easy access to the shopping, cafes and restaurants that come with that. You are also right in the middle of all the attractions of the region including world-class wineries, art galleries, the chocolate factory, the berry farm and so much more.
Ideal for a family as a permanent home or a holiday retreat. The cottages and houses allow for the property to be run as a small scale tourist venture – The choice is yours. The Rural zoning gives a broad range of permitted uses. The current owners focus has been as a lifestyle property with some complimentary income from the cottages.
COUNCIL RATES: $4,030 PA (approx.)
Property Features
Property Features
- House
- 9 bed
- 6 bath
- Total Land Area: 10.69 hectare
- Secure Parking
- Dishwasher
- Built In Robes
- Workshop
- Broadband
- Balcony
- Deck
- Outdoor Entertaining
- Open Fire Place
